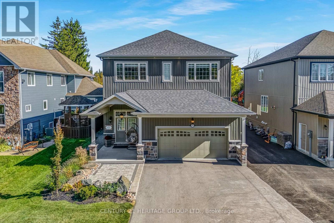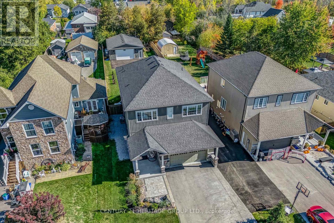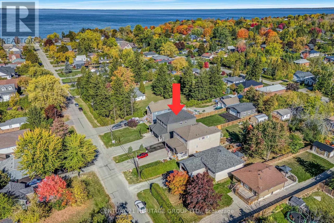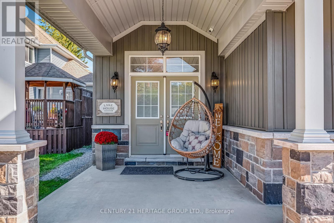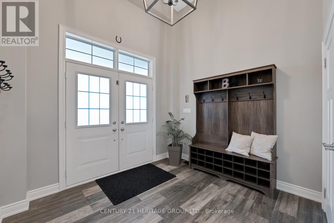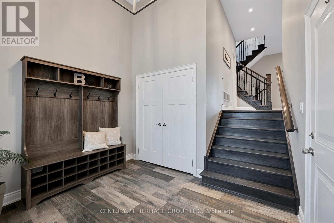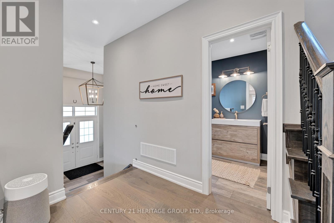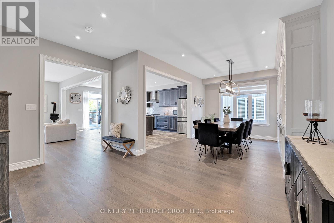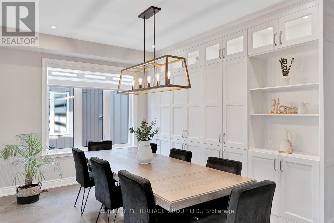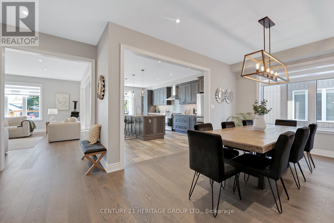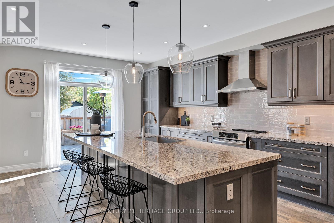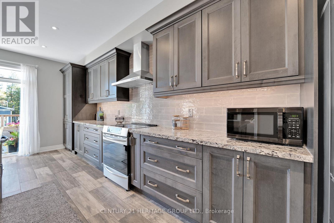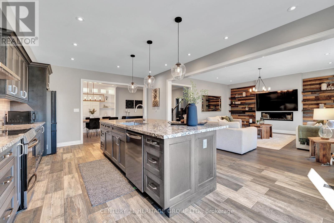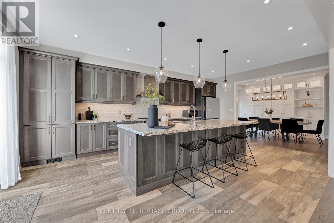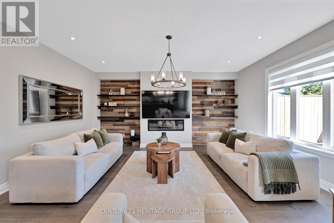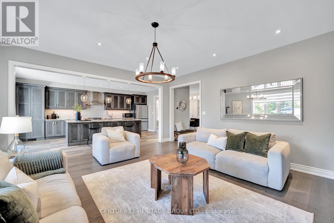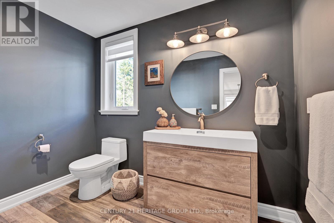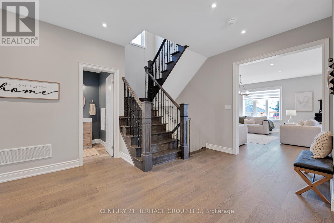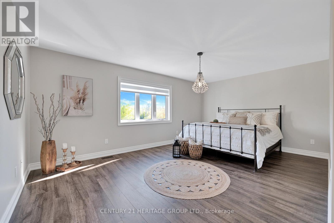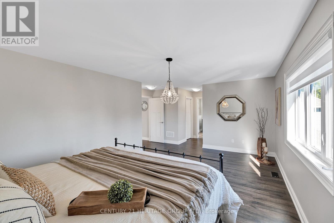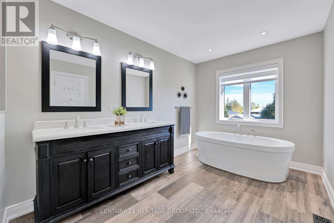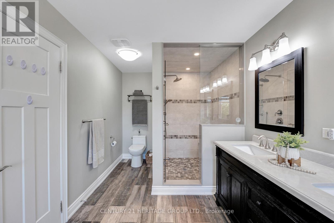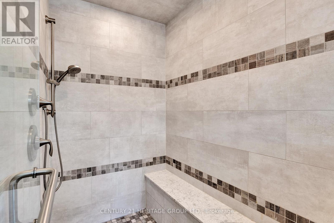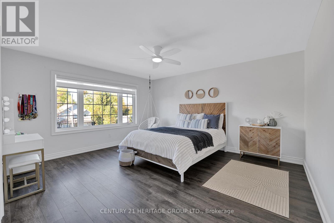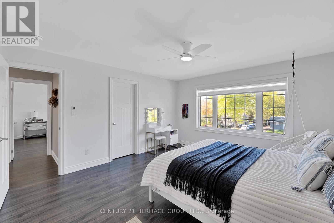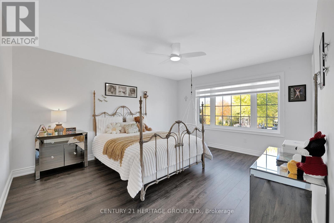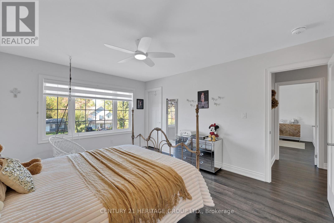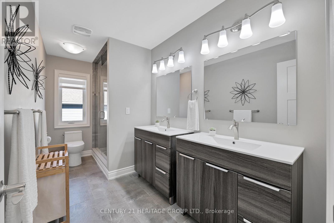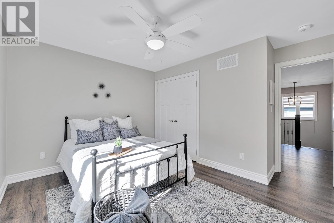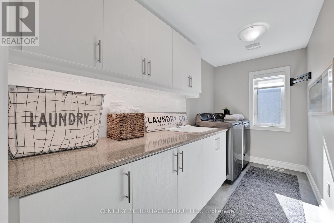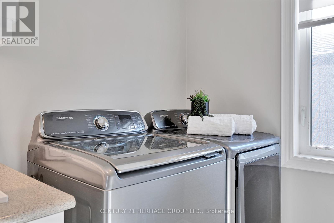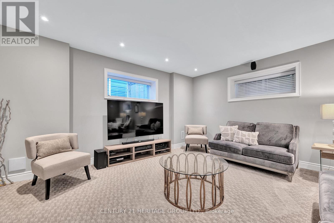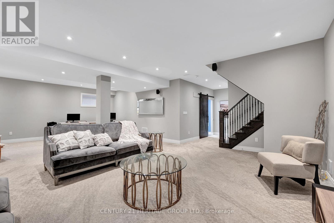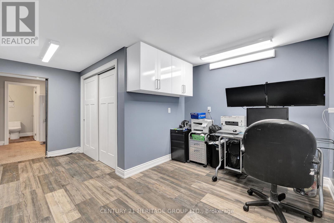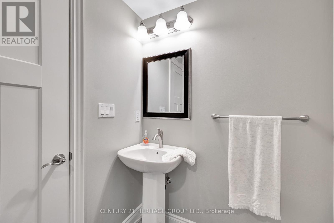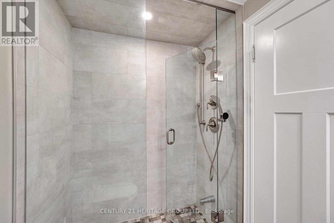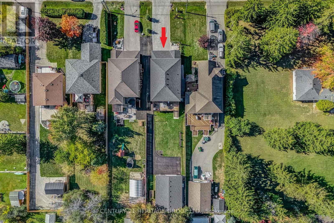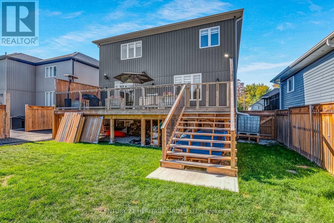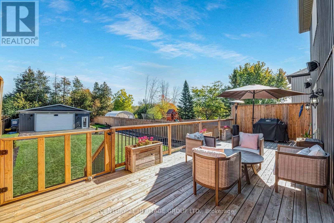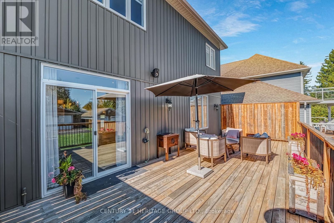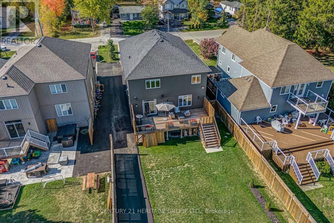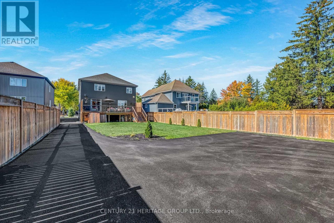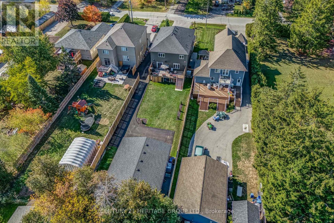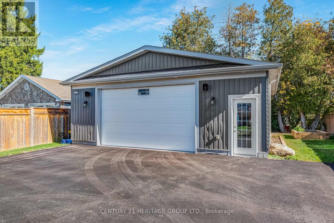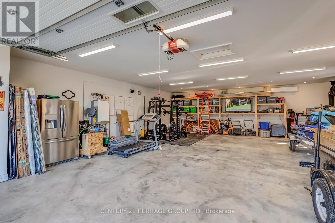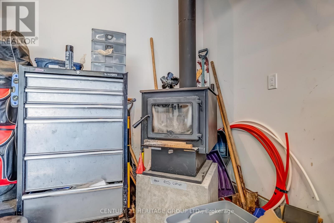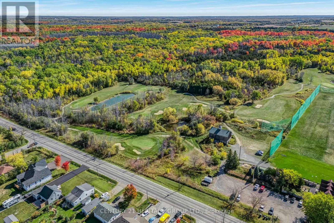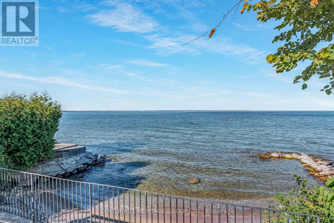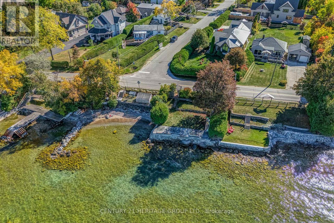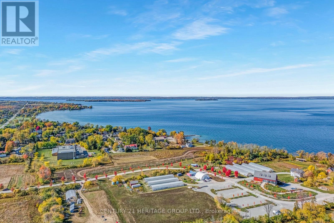4 Bedroom
4 Bathroom
2500 - 3000 sqft
Fireplace
Central Air Conditioning
Forced Air
Landscaped
$1,450,000
Stunning family home, custom built in 2021, 4 bedroom, 4 bathroom with an open concept finished lower level, an office and a 3 pc washroom including a lovely shower, sitting on a large lot 50 x 248.08 ft lot with many quality features throughout. Designed with functionality and style in mind, your new home offers all the modern features you would want in a home. Located in the prestigious lakeside Willow Beach community, walking distance to the Willow Greens Golf Centre on Metro Rd N and access to a private, exclusive Beach Association on the shores of Lake Simcoe. This modern, open plan home features engineered hardwood flooring, ceramics, heated flooring in kitchen and ensuite, high ceilings, pot lights, upgraded electric light fixtures and fans throughout, spacious rooms, a Chef's kitchen comes with custom cabinets, a pantry, granite counters, lots of prep space and unlimited storage. A wonderful home for all your entertainment needs. You also have a 1200 sq ft workshop with heated flooring, wood burning stove, 2 pc washroom, lots of windows, high ceiling, 200 amp, shelving and a large overhead garage door. BONUS FEATURE with this workshop.....it could be converted into a bungalow Coach House, Granny Suite or In Law Suite with separate access. Drive from the side of your home to the back for easy loading/unloading, run your business, a dance studio, your own gym, a potters studio, a home theatre, store your boat, jet skis, seadoo......the possibilities are endless. Located in a family friendly community, 15 min to Hwy 404 S, 32 min to Upper Canada Mall, 6 min to the town of Sutton, 10 min to Imagine Cinemas to watch the latest blockbuster movies and minutes to The Briars Resort & Spa/Golf Club. Large deck, gas BBQ outlet, fenced backyard and still there is room for a pool, hot tub, garden shed and much more. Create your own resort. There are no disappointments here. (id:60365)
Property Details
|
MLS® Number
|
N12475624 |
|
Property Type
|
Single Family |
|
Community Name
|
Historic Lakeshore Communities |
|
AmenitiesNearBy
|
Beach, Golf Nearby, Marina |
|
CommunityFeatures
|
School Bus |
|
Features
|
Flat Site, Dry, Level, Sump Pump |
|
ParkingSpaceTotal
|
8 |
|
Structure
|
Deck, Patio(s), Porch, Workshop |
|
ViewType
|
Lake View |
Building
|
BathroomTotal
|
4 |
|
BedroomsAboveGround
|
4 |
|
BedroomsTotal
|
4 |
|
Age
|
0 To 5 Years |
|
Amenities
|
Fireplace(s) |
|
Appliances
|
Garage Door Opener Remote(s), Dishwasher, Dryer, Hood Fan, Stove, Washer, Window Coverings, Refrigerator |
|
BasementDevelopment
|
Finished |
|
BasementType
|
N/a (finished) |
|
ConstructionStyleAttachment
|
Detached |
|
CoolingType
|
Central Air Conditioning |
|
ExteriorFinish
|
Stone, Vinyl Siding |
|
FireProtection
|
Smoke Detectors |
|
FireplacePresent
|
Yes |
|
FireplaceTotal
|
2 |
|
FlooringType
|
Ceramic, Laminate, Carpeted |
|
FoundationType
|
Poured Concrete |
|
HalfBathTotal
|
1 |
|
HeatingFuel
|
Natural Gas |
|
HeatingType
|
Forced Air |
|
StoriesTotal
|
2 |
|
SizeInterior
|
2500 - 3000 Sqft |
|
Type
|
House |
|
UtilityWater
|
Municipal Water |
Parking
Land
|
Acreage
|
No |
|
FenceType
|
Fully Fenced, Fenced Yard |
|
LandAmenities
|
Beach, Golf Nearby, Marina |
|
LandscapeFeatures
|
Landscaped |
|
Sewer
|
Sanitary Sewer |
|
SizeDepth
|
248 Ft ,1 In |
|
SizeFrontage
|
50 Ft |
|
SizeIrregular
|
50 X 248.1 Ft |
|
SizeTotalText
|
50 X 248.1 Ft|under 1/2 Acre |
|
ZoningDescription
|
R2 |
Rooms
| Level |
Type |
Length |
Width |
Dimensions |
|
Second Level |
Primary Bedroom |
7.06 m |
4.78 m |
7.06 m x 4.78 m |
|
Second Level |
Laundry Room |
3.71 m |
1.97 m |
3.71 m x 1.97 m |
|
Second Level |
Bedroom 2 |
4.2 m |
4.54 m |
4.2 m x 4.54 m |
|
Second Level |
Bedroom 3 |
3.71 m |
4.5 m |
3.71 m x 4.5 m |
|
Second Level |
Bedroom 4 |
3.71 m |
3.73 m |
3.71 m x 3.73 m |
|
Lower Level |
Office |
5.13 m |
3.59 m |
5.13 m x 3.59 m |
|
Lower Level |
Bathroom |
2.41 m |
1.58 m |
2.41 m x 1.58 m |
|
Lower Level |
Utility Room |
3.11 m |
3.87 m |
3.11 m x 3.87 m |
|
Lower Level |
Family Room |
9.22 m |
6.07 m |
9.22 m x 6.07 m |
|
Main Level |
Foyer |
3.1 m |
3.02 m |
3.1 m x 3.02 m |
|
Main Level |
Dining Room |
4.44 m |
3.26 m |
4.44 m x 3.26 m |
|
Main Level |
Kitchen |
4.34 m |
6.58 m |
4.34 m x 6.58 m |
|
Main Level |
Living Room |
5.28 m |
5.39 m |
5.28 m x 5.39 m |
Utilities
|
Cable
|
Available |
|
Electricity
|
Installed |
|
Sewer
|
Installed |
https://www.realtor.ca/real-estate/29018812/807a-montsell-avenue-georgina-historic-lakeshore-communities-historic-lakeshore-communities

