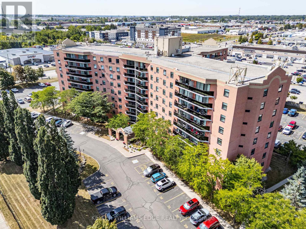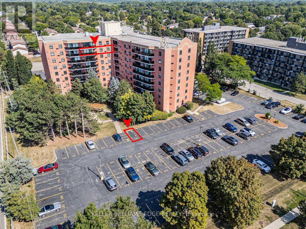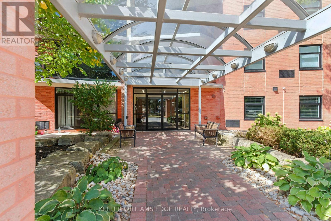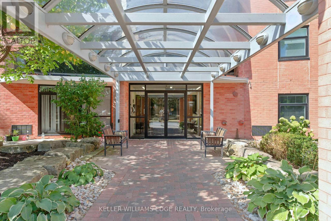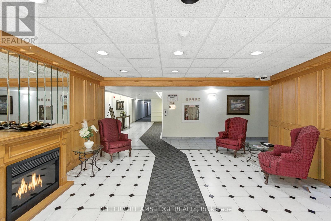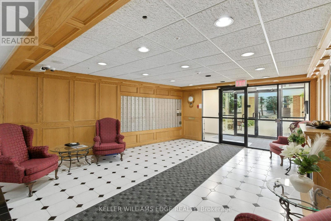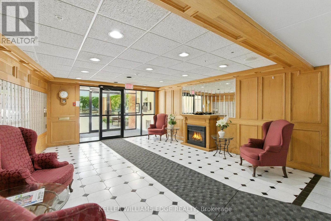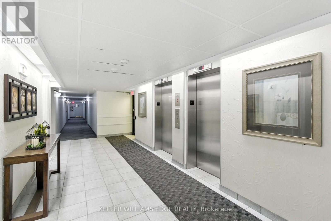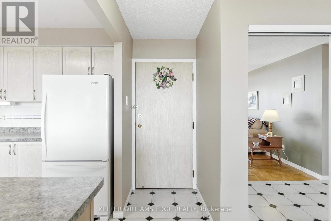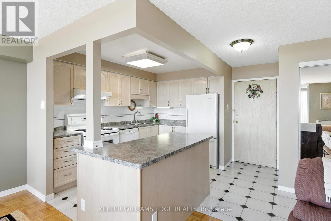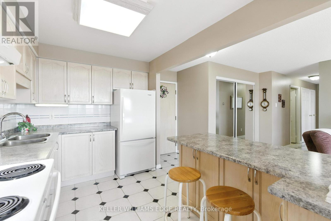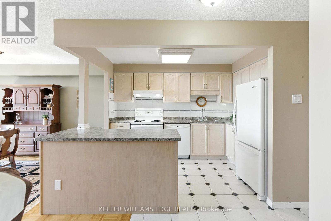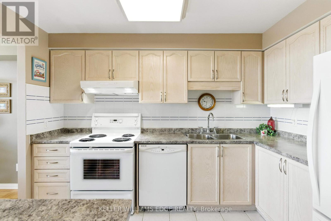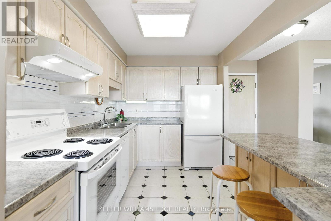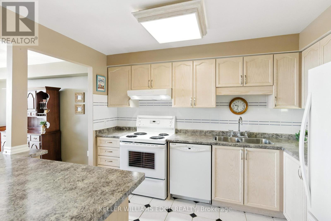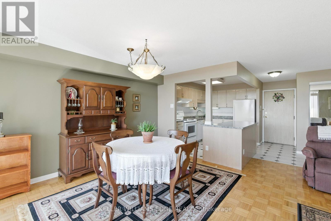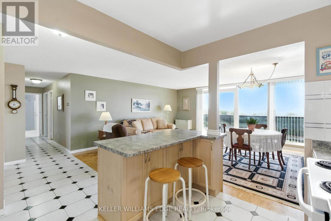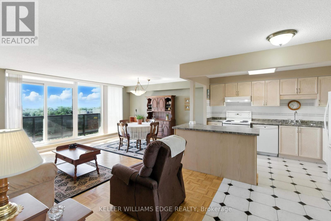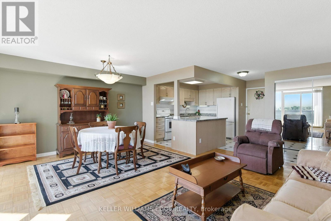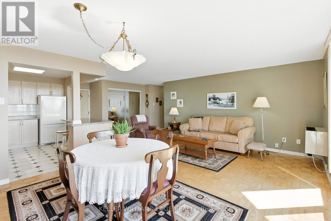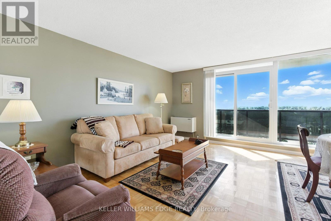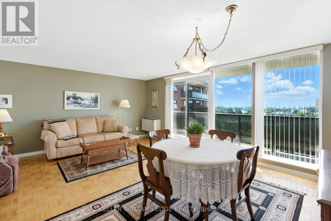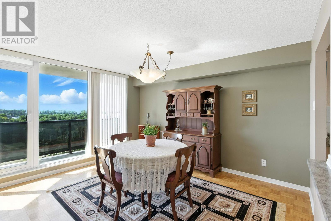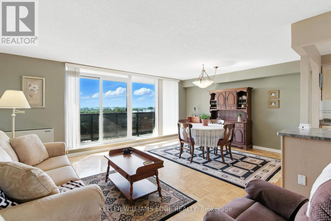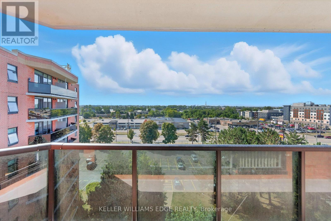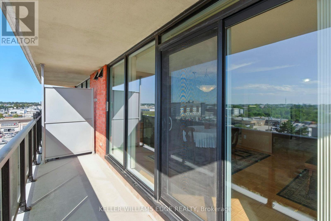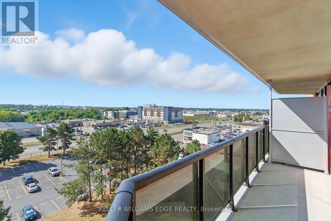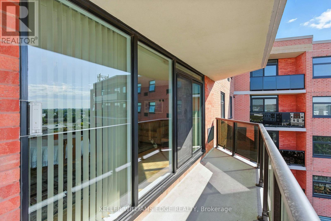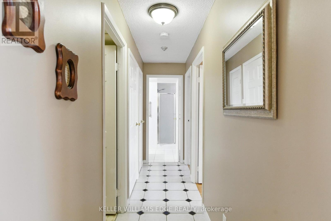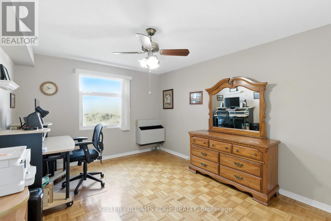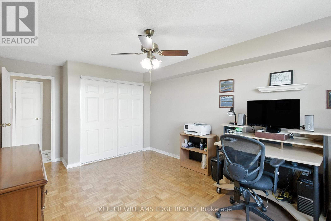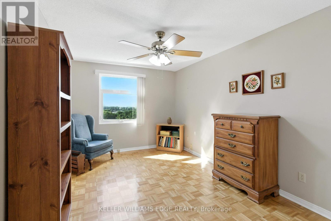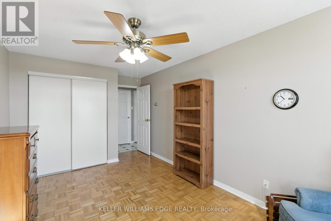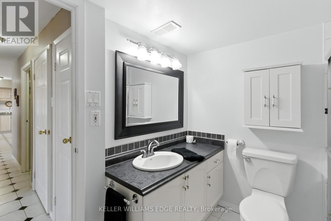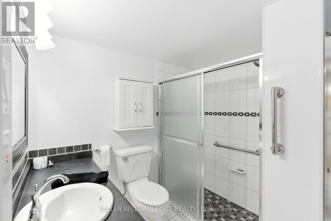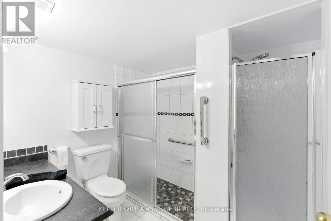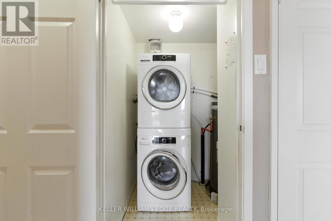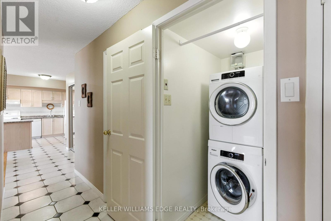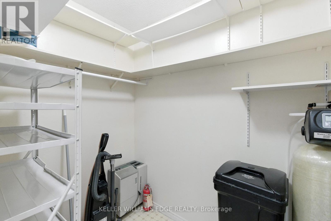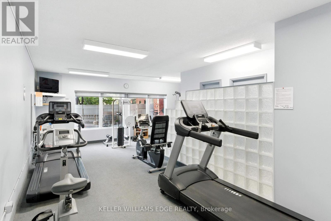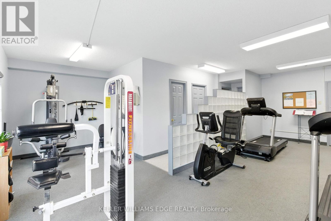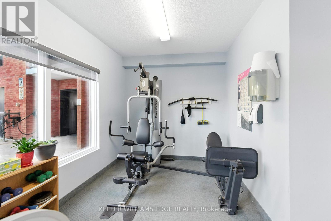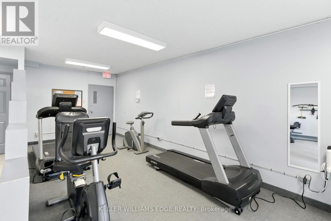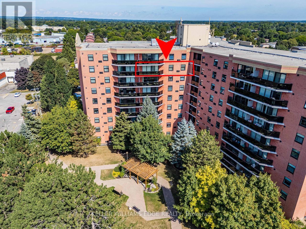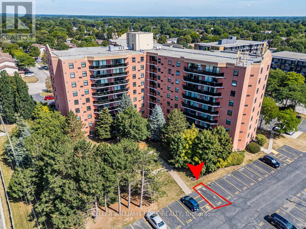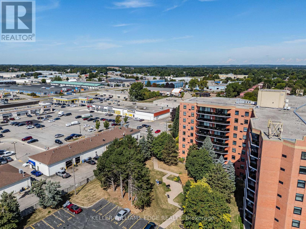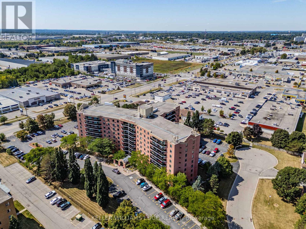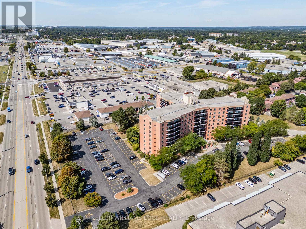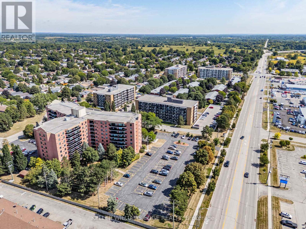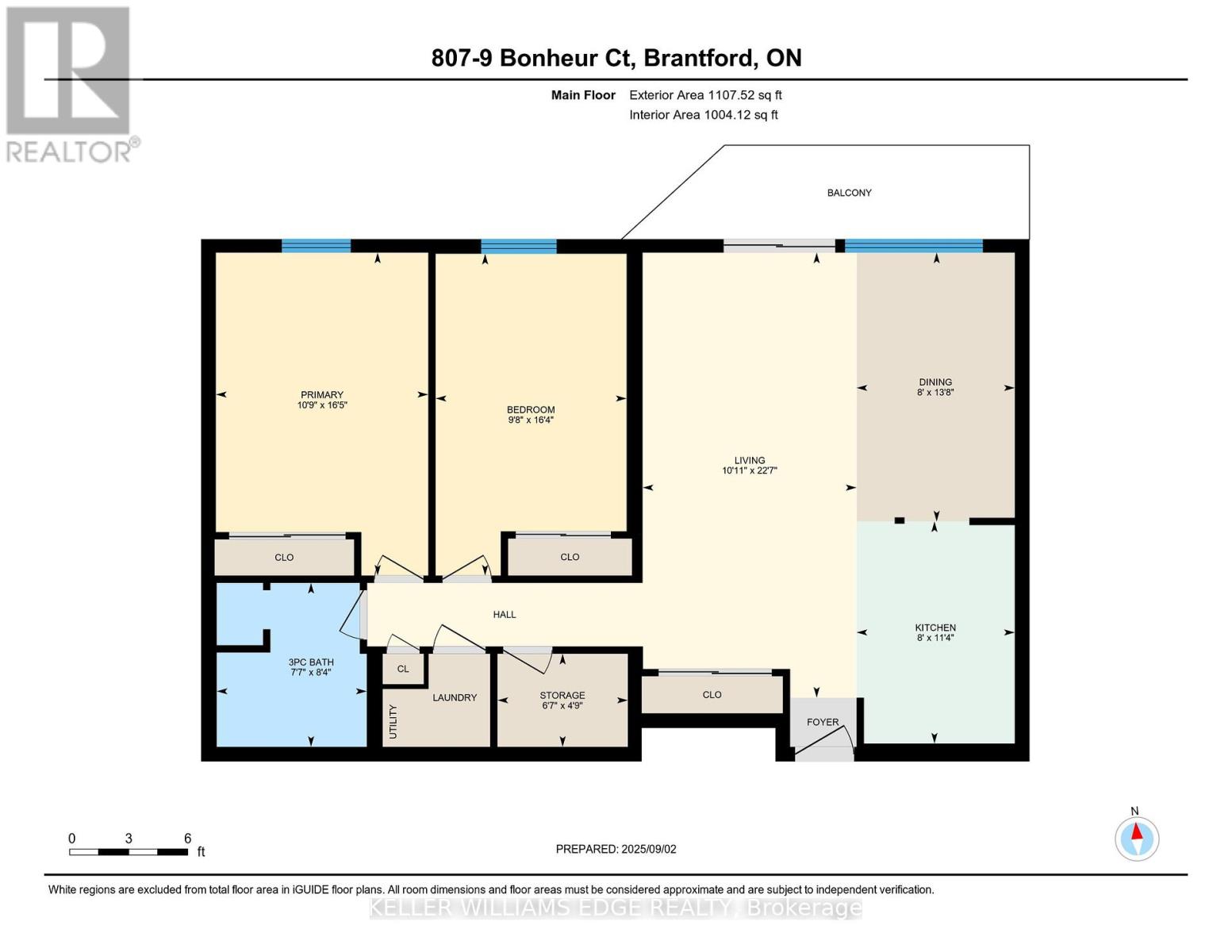807 - 9 Bonheur Court Brant, Ontario N3P 1Z5
$395,000Maintenance, Water, Common Area Maintenance, Parking, Insurance
$568.58 Monthly
Maintenance, Water, Common Area Maintenance, Parking, Insurance
$568.58 MonthlyStep into comfort and convenience with this beautifully maintained 2-bedroom, 1-bath condo in the highly sought-after Lynden Manor known for its secure entry, fitness center, social room, and generous visitor parking. Spanning 1002 sq ft, this open-concept unit features a seamless flow between the kitchen, dining, and living areas, highlighted by a stunning wall of windows that flood the space with natural light. Step out onto the recently updated oversized balcony perfect for sipping morning coffee or unwinding with evening sunsets. The spacious primary bedroom offers ample closet space, while the upgraded 3pce bath includes an oversized shower with safety bars plus a separate single shower. With in-suite laundry, a large storage room, and a water softener, every detail is designed for ease and comfort. Ideal for downsizers, first-time buyers, or savvy investors, and just minutes from highways, amenities, and Costco this condo truly has it all. (id:60365)
Property Details
| MLS® Number | X12381297 |
| Property Type | Single Family |
| Community Name | Brantford Twp |
| AmenitiesNearBy | Park, Place Of Worship, Public Transit |
| CommunityFeatures | Pets Not Allowed |
| EquipmentType | Water Heater |
| Features | Elevator, Balcony, Level, In Suite Laundry |
| ParkingSpaceTotal | 1 |
| RentalEquipmentType | Water Heater |
Building
| BathroomTotal | 1 |
| BedroomsAboveGround | 2 |
| BedroomsTotal | 2 |
| Age | 31 To 50 Years |
| Amenities | Exercise Centre, Visitor Parking, Party Room, Storage - Locker |
| Appliances | Water Softener, Dishwasher, Dryer, Hood Fan, Stove, Washer, Window Coverings, Refrigerator |
| CoolingType | Wall Unit |
| ExteriorFinish | Brick Veneer |
| FoundationType | Poured Concrete |
| HeatingFuel | Electric |
| HeatingType | Other |
| SizeInterior | 1000 - 1199 Sqft |
| Type | Apartment |
Parking
| No Garage |
Land
| Acreage | No |
| LandAmenities | Park, Place Of Worship, Public Transit |
Rooms
| Level | Type | Length | Width | Dimensions |
|---|---|---|---|---|
| Main Level | Living Room | 6.9 m | 3.32 m | 6.9 m x 3.32 m |
| Main Level | Dining Room | 4.17 m | 2.45 m | 4.17 m x 2.45 m |
| Main Level | Kitchen | 3.44 m | 2.45 m | 3.44 m x 2.45 m |
| Main Level | Primary Bedroom | 5 m | 3.29 m | 5 m x 3.29 m |
| Main Level | Bedroom 2 | 4.99 m | 2.96 m | 4.99 m x 2.96 m |
| Main Level | Bathroom | 2.54 m | 2.32 m | 2.54 m x 2.32 m |
| Main Level | Laundry Room | 1.02 m | 1.44 m | 1.02 m x 1.44 m |
| Main Level | Utility Room | 2.02 m | 1.44 m | 2.02 m x 1.44 m |
https://www.realtor.ca/real-estate/28814764/807-9-bonheur-court-brant-brantford-twp-brantford-twp
Bob Veevers
Broker
3185 Harvester Rd Unit 1a
Burlington, Ontario L7N 3N8

