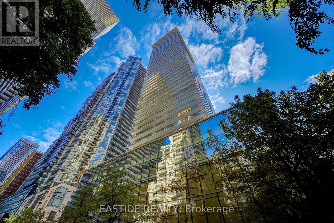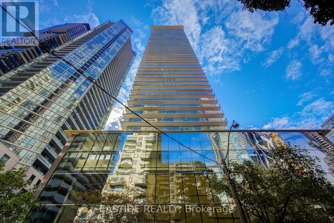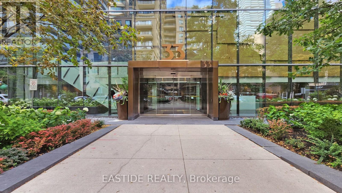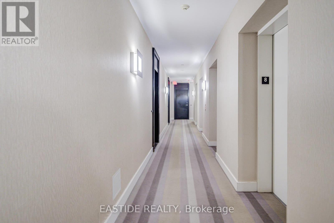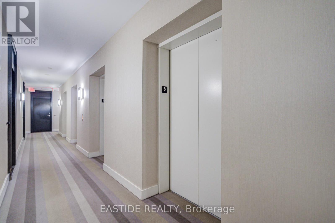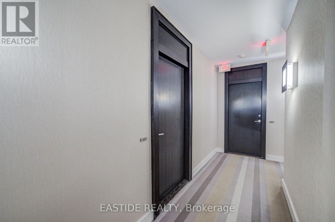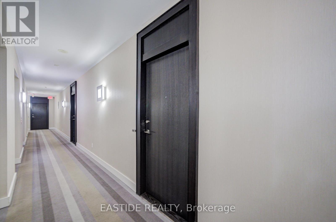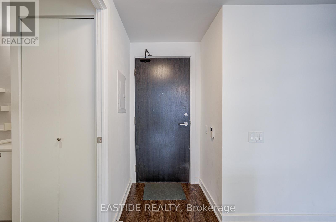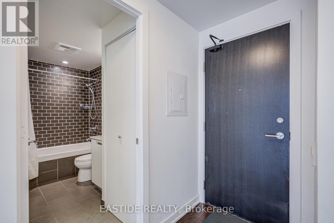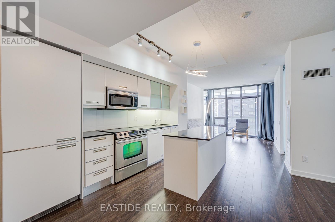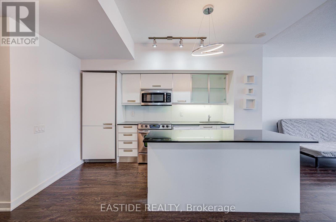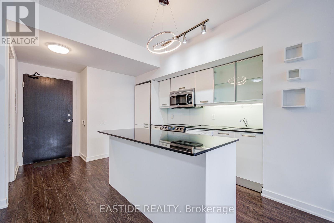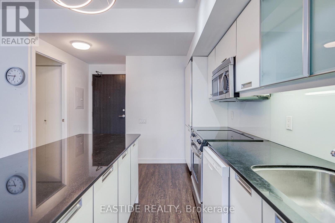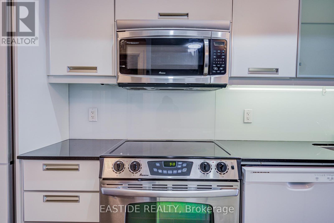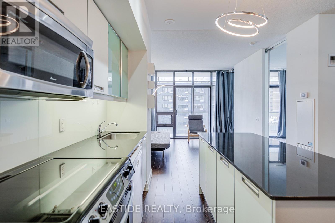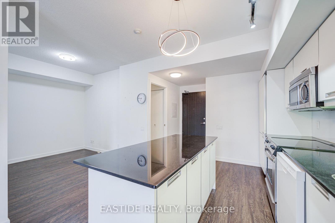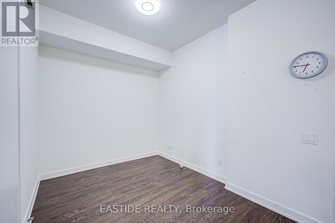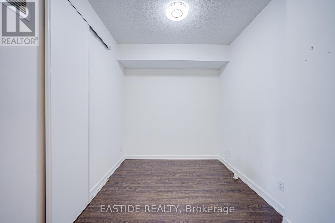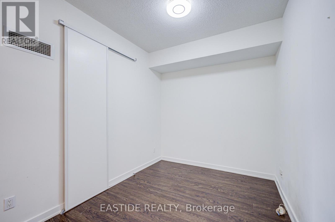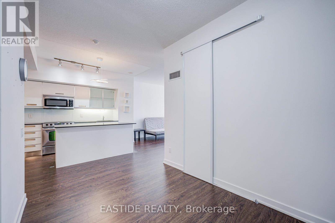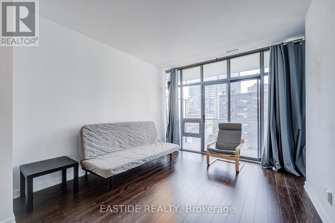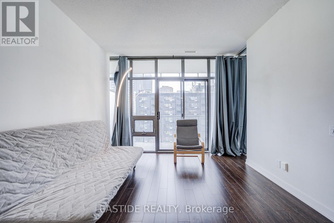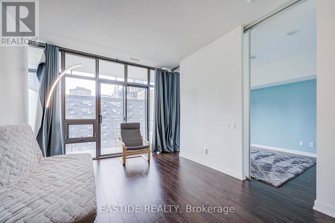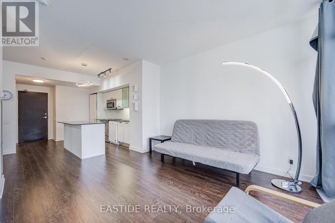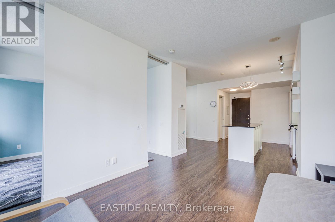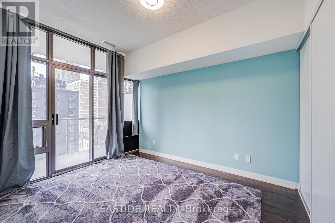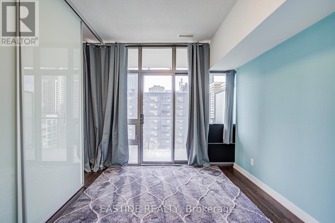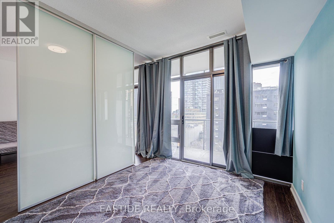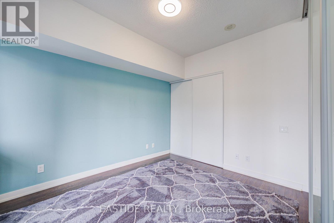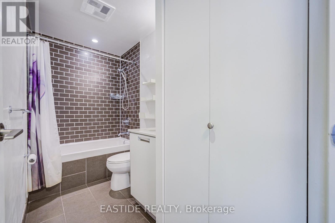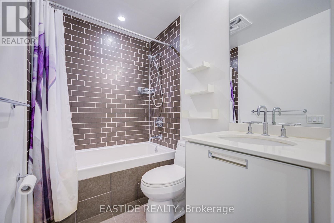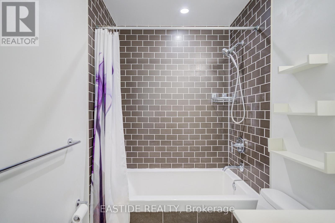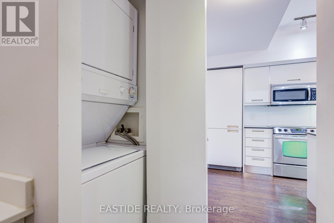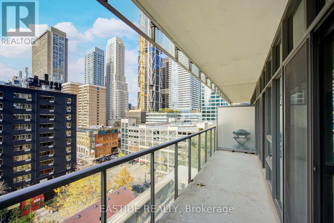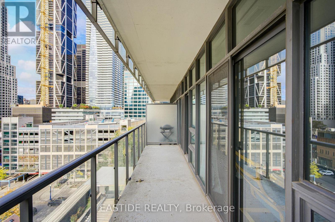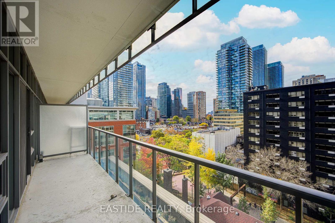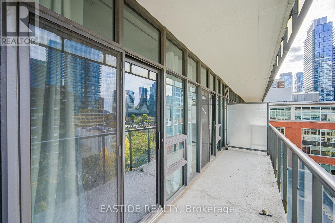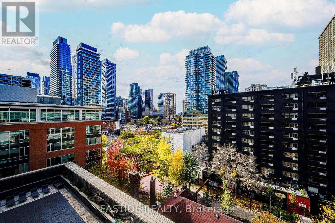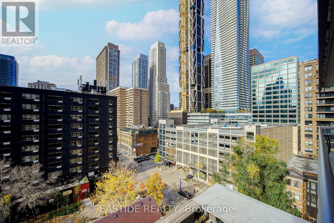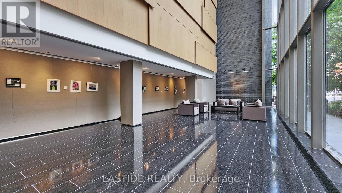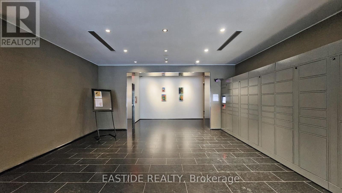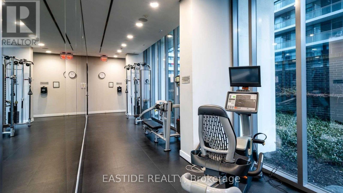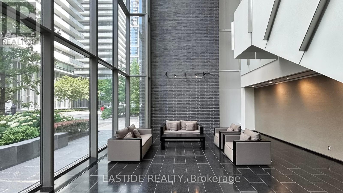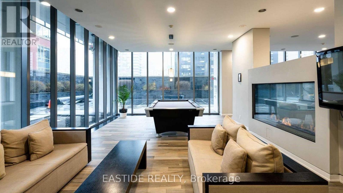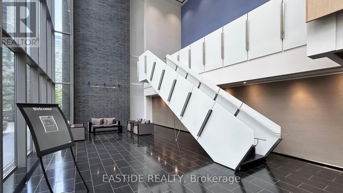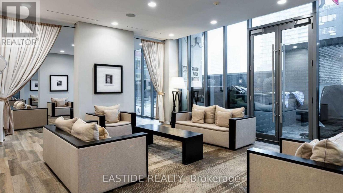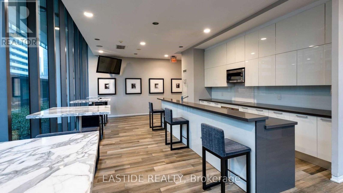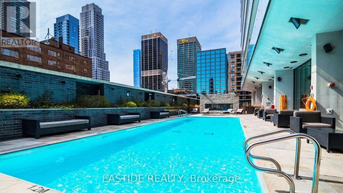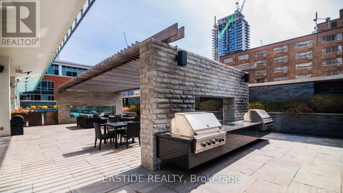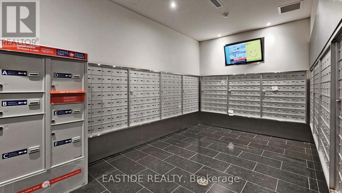807 - 33 Charles Street E Toronto, Ontario M4Y 0A2
2 Bedroom
1 Bathroom
600 - 699 sqft
Outdoor Pool
Central Air Conditioning
Forced Air
$2,800 Monthly
Casa Condo at Yonge/Bloor - Bright 1+1 With 9' Ceiling and Approx 721 Sqft (Interior 635 Sq.Ft + Balcony 86 Sq.Ft.) Large Size Den with Closet is Perfect for a Second Bedroom or Office or Dining Room. Floor to Ceiling Windows for Both Living Room and Bed Room, and Walk-outs to Balcony. Steps To U of T, Yorkville, Park, Restaurants and Subway. Amenities Incl Gym, 24 Hours Concierge, Pool, Etc. (id:60365)
Property Details
| MLS® Number | C12520150 |
| Property Type | Single Family |
| Community Name | Church-Yonge Corridor |
| AmenitiesNearBy | Park, Public Transit |
| CommunityFeatures | Pets Allowed With Restrictions |
| Features | Balcony, In Suite Laundry |
| ParkingSpaceTotal | 1 |
| PoolType | Outdoor Pool |
Building
| BathroomTotal | 1 |
| BedroomsAboveGround | 1 |
| BedroomsBelowGround | 1 |
| BedroomsTotal | 2 |
| Amenities | Security/concierge, Exercise Centre, Party Room, Visitor Parking, Storage - Locker |
| Appliances | Garage Door Opener Remote(s), Dishwasher, Dryer, Microwave, Stove, Washer, Refrigerator |
| BasementType | None |
| CoolingType | Central Air Conditioning |
| ExteriorFinish | Concrete |
| FlooringType | Laminate |
| HeatingFuel | Natural Gas |
| HeatingType | Forced Air |
| SizeInterior | 600 - 699 Sqft |
| Type | Apartment |
Parking
| Underground | |
| Garage |
Land
| Acreage | No |
| LandAmenities | Park, Public Transit |
Rooms
| Level | Type | Length | Width | Dimensions |
|---|---|---|---|---|
| Ground Level | Living Room | 8.13 m | 3.43 m | 8.13 m x 3.43 m |
| Ground Level | Dining Room | 8.13 m | 3.43 m | 8.13 m x 3.43 m |
| Ground Level | Kitchen | 8.13 m | 3.43 m | 8.13 m x 3.43 m |
| Ground Level | Primary Bedroom | 3.51 m | 2.9 m | 3.51 m x 2.9 m |
| Ground Level | Den | 2.49 m | 3.02 m | 2.49 m x 3.02 m |
Raymond Xu
Broker
Eastide Realty
7030 Woodbine Ave #907
Markham, Ontario L3R 6G2
7030 Woodbine Ave #907
Markham, Ontario L3R 6G2

