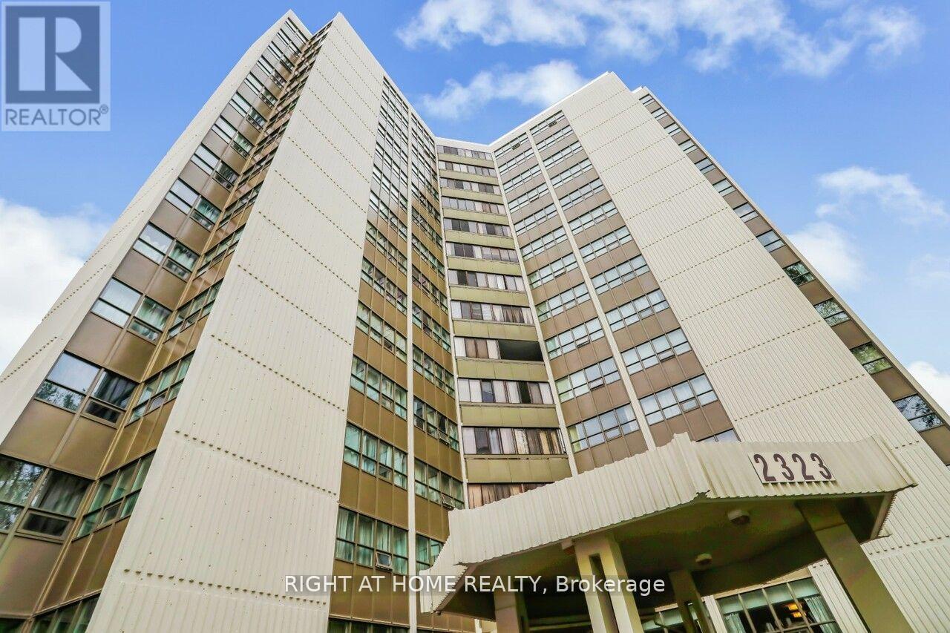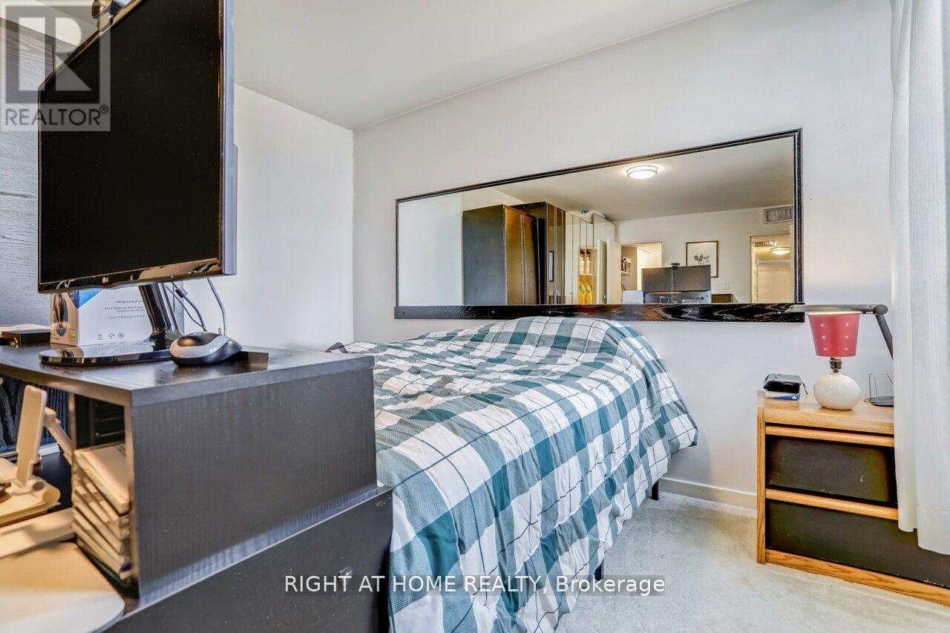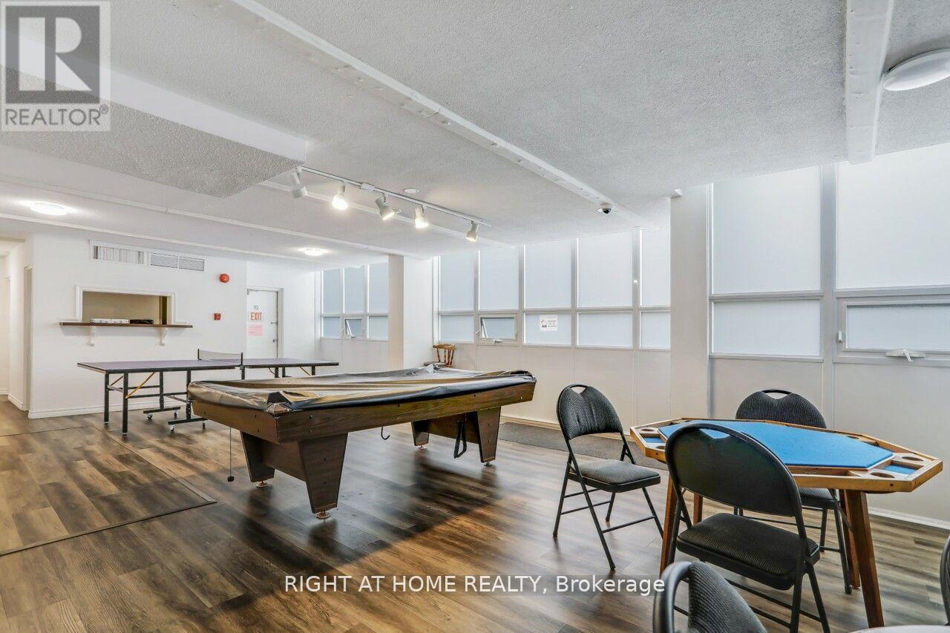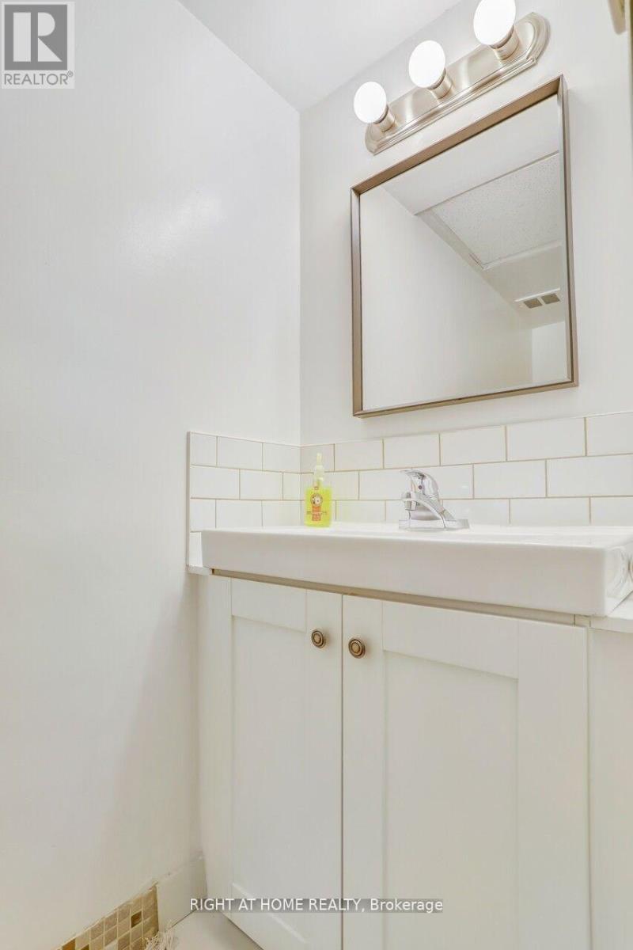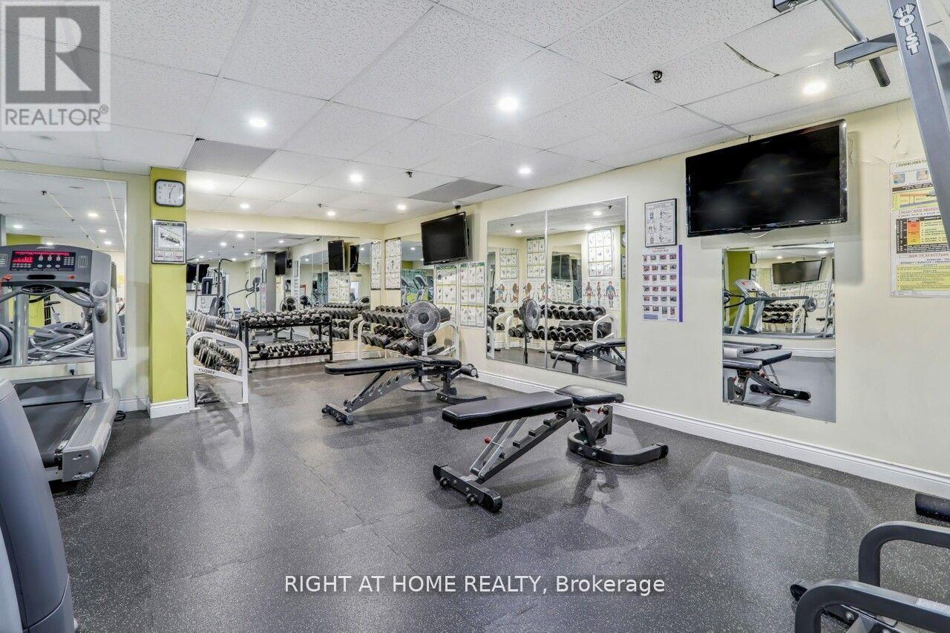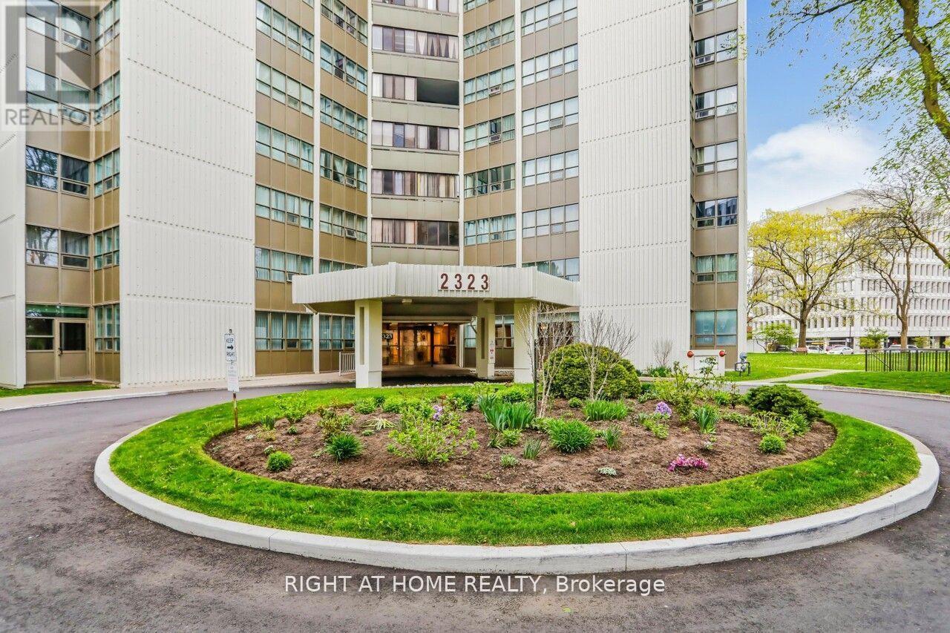807 - 2323 Confederation Parkway Mississauga, Ontario L5B 1R6
$469,888Maintenance, Common Area Maintenance, Heat, Electricity, Insurance, Parking, Water
$1,172.65 Monthly
Maintenance, Common Area Maintenance, Heat, Electricity, Insurance, Parking, Water
$1,172.65 MonthlySpacious 1,300 sq ft unit, perfect for family sized living. Immaculate, move-in ready. 3+1 bedroom unit with enclosed balcony in a well maintained building. Bright sun filled unit with clear South East views! Prime location, close to Cooksville Go Train, QEW and steps away from the future Hurontario LRT transit line. Within walking distance to schools, parks, shopping plazas & Conveniently located very close to Trillium Hospital (future site of the much anticipated new Mississauga Hospital). Within minutes drive to the popular Port Credit area where you'll find numerous waterfront trails, parks & marinas, cafes, restaurants and more! **** EXTRAS **** Newly renovated ensuite bathroom & main bathroom with lifetime granite surround shower walls with sliding doors,. Fridge, Stove, Dishwasher, TONS of storage with generous pantry, linen rooms & closet space, supplementary Baseboard Heating, and building has recently installed rooftop solar heating, 1 Locker And 1 Underground Parking Included. Fantastic Value For A 3+1 Bedroom Condo! (id:60365)
Property Details
| MLS® Number | W12205120 |
| Property Type | Single Family |
| Community Name | Cooksville |
| AmenitiesNearBy | Hospital, Park, Public Transit, Schools |
| CommunityFeatures | Pet Restrictions |
| Features | Balcony |
| ParkingSpaceTotal | 1 |
| PoolType | Indoor Pool |
Building
| BathroomTotal | 2 |
| BedroomsAboveGround | 3 |
| BedroomsBelowGround | 1 |
| BedroomsTotal | 4 |
| Age | 31 To 50 Years |
| Amenities | Exercise Centre, Recreation Centre, Sauna, Storage - Locker |
| CoolingType | Central Air Conditioning |
| ExteriorFinish | Concrete |
| FlooringType | Ceramic, Carpeted |
| HalfBathTotal | 1 |
| HeatingFuel | Natural Gas |
| HeatingType | Forced Air |
| SizeInterior | 1200 - 1399 Sqft |
| Type | Apartment |
Parking
| Underground | |
| Garage |
Land
| Acreage | No |
| LandAmenities | Hospital, Park, Public Transit, Schools |
| ZoningDescription | Res |
Rooms
| Level | Type | Length | Width | Dimensions |
|---|---|---|---|---|
| Ground Level | Kitchen | 2.9 m | 2.4 m | 2.9 m x 2.4 m |
| Ground Level | Living Room | 6 m | 3 m | 6 m x 3 m |
| Ground Level | Dining Room | 3.43 m | 2.2 m | 3.43 m x 2.2 m |
| Ground Level | Foyer | 2.6 m | 1.7 m | 2.6 m x 1.7 m |
| Ground Level | Solarium | 2.6 m | 2.4 m | 2.6 m x 2.4 m |
| Ground Level | Primary Bedroom | 4.8 m | 3.4 m | 4.8 m x 3.4 m |
| Ground Level | Bedroom 2 | 3.35 m | 2.75 m | 3.35 m x 2.75 m |
| Ground Level | Bedroom 3 | 3.8 m | 2.67 m | 3.8 m x 2.67 m |
Cyril Diji
Salesperson
1550 16th Avenue Bldg B Unit 3 & 4
Richmond Hill, Ontario L4B 3K9

