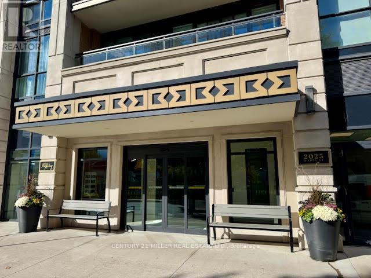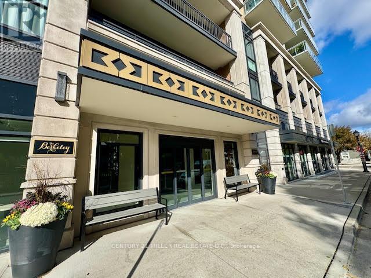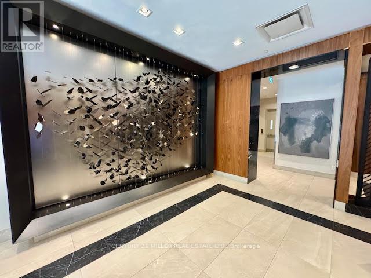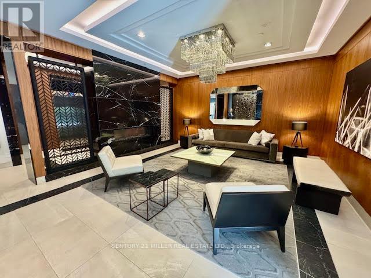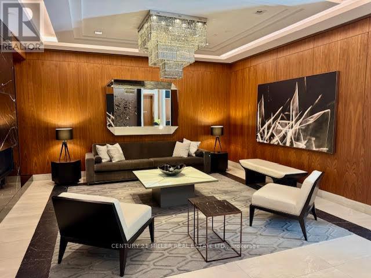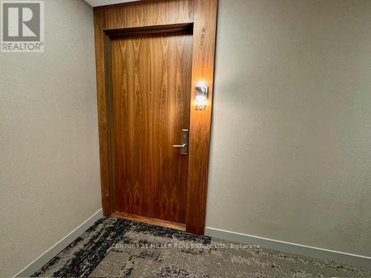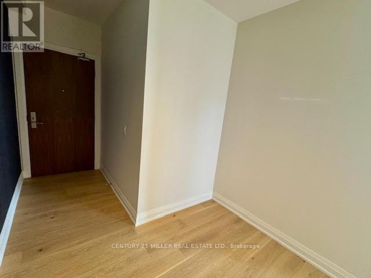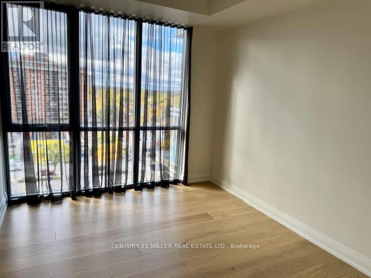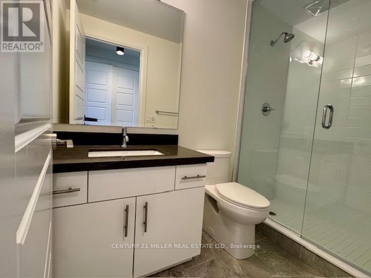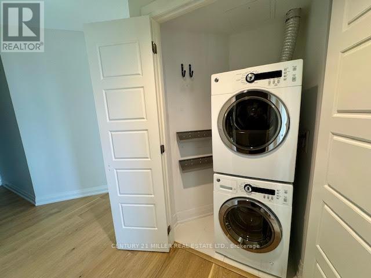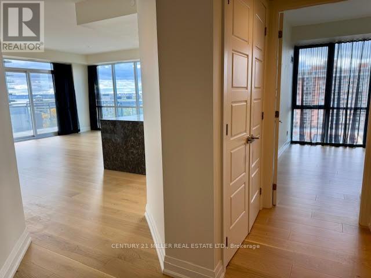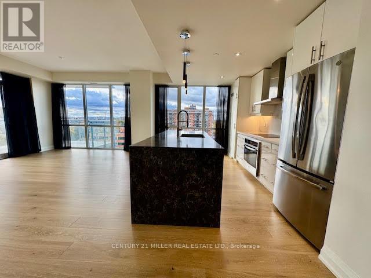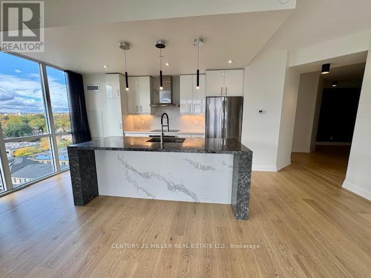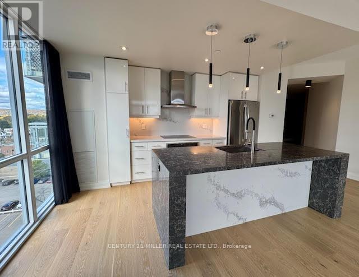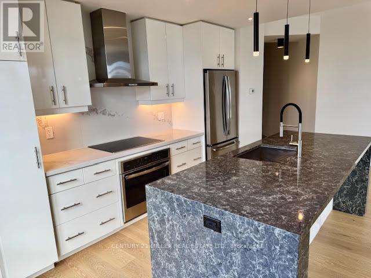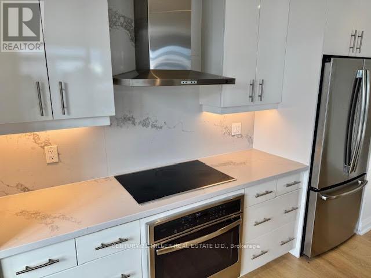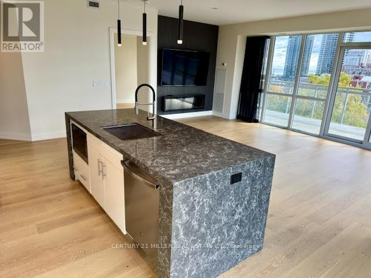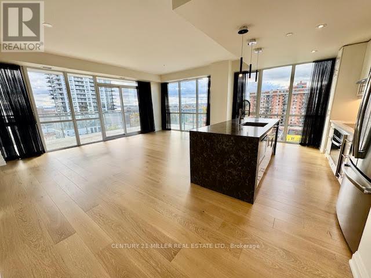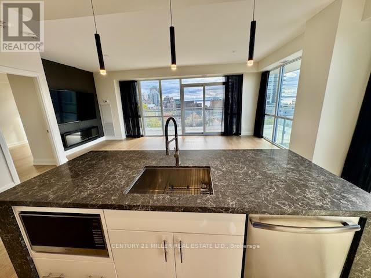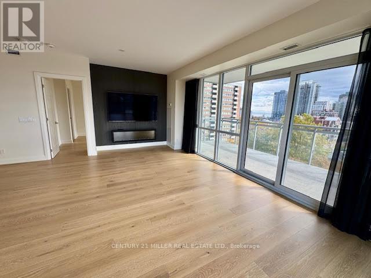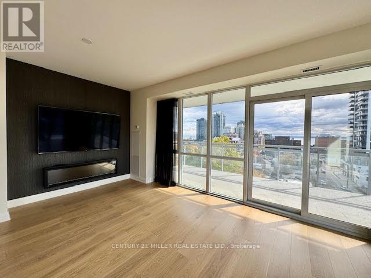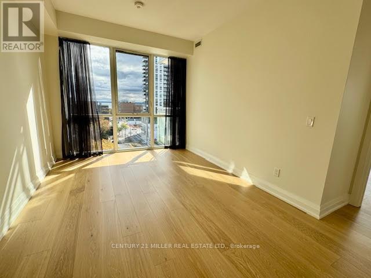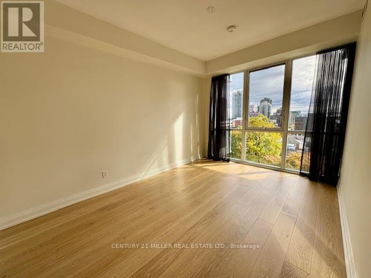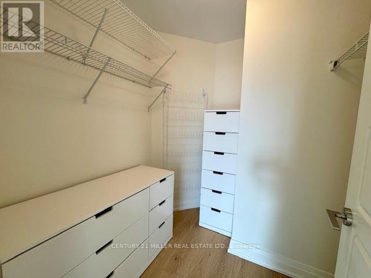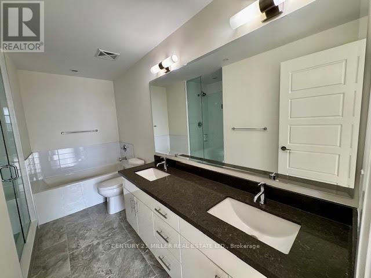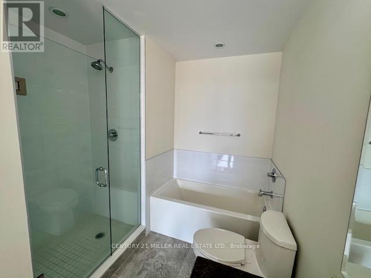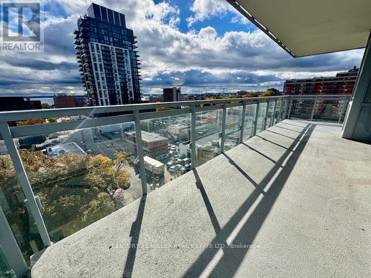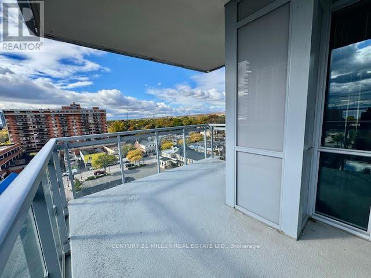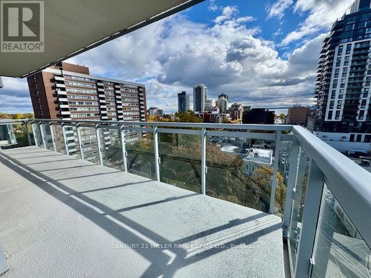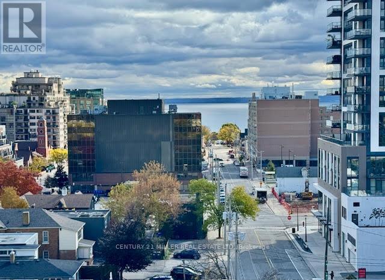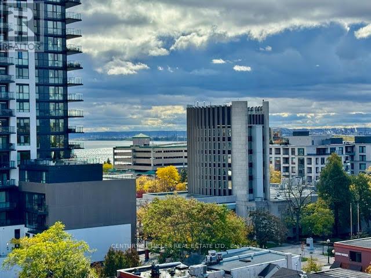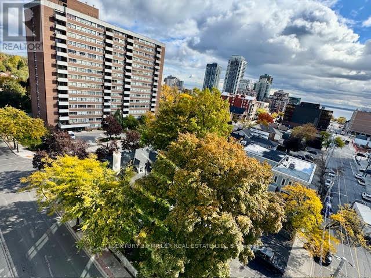807 - 2025 Maria Street Burlington, Ontario L7R 2M5
$1,058,000Maintenance, Insurance, Heat, Parking
$967.55 Monthly
Maintenance, Insurance, Heat, Parking
$967.55 MonthlyLuxury Living at The Berkeley, Downtown Burlington. Welcome to The Berkeley - a sophisticated, hotel-inspired residence with 24-hour concierge in the heart of downtown Burlington. This stunning 1,200 sq. ft. corner suite offers 2 bedrooms, 2 bathrooms, and breathtaking southwest views, including the lake. Featuring 9' ceilings. The kitchen has quartz backsplash, and premium built-in appliances. Floor-to-ceiling windows fill the space with natural light, hardwood flooring and a designer feature wall. The primary suite boasts a walk-in closet and spa-inspired ensuite with double sinks, soaker tub, and glass shower. Wraparound balcony perfect for entertaining. Level 7 - Party Room, Guest Suites, Fitness. Level "R" - for Rooftop Terrace/Garden. Bicycle Room on Ground Floor. Steps to the lake, restaurants, shops, and the GO Station - experience downtown luxury at its finest. (id:60365)
Property Details
| MLS® Number | W12481034 |
| Property Type | Single Family |
| Community Name | Brant |
| AmenitiesNearBy | Beach, Place Of Worship, Park |
| CommunityFeatures | Pets Allowed With Restrictions |
| Features | In Suite Laundry |
Building
| BathroomTotal | 2 |
| BedroomsAboveGround | 2 |
| BedroomsTotal | 2 |
| Age | 6 To 10 Years |
| Amenities | Security/concierge, Exercise Centre, Recreation Centre, Party Room, Fireplace(s) |
| BasementType | None |
| CoolingType | Central Air Conditioning |
| ExteriorFinish | Brick, Stucco |
| FireplacePresent | Yes |
| FireplaceTotal | 1 |
| FlooringType | Hardwood |
| FoundationType | Poured Concrete |
| HeatingFuel | Electric, Natural Gas |
| HeatingType | Heat Pump, Not Known |
| SizeInterior | 1200 - 1399 Sqft |
| Type | Apartment |
Parking
| Underground | |
| Garage | |
| Street |
Land
| Acreage | No |
| LandAmenities | Beach, Place Of Worship, Park |
| SurfaceWater | Lake/pond |
| ZoningDescription | Cc2 |
Rooms
| Level | Type | Length | Width | Dimensions |
|---|---|---|---|---|
| Main Level | Living Room | 6.58 m | 4.6 m | 6.58 m x 4.6 m |
| Main Level | Kitchen | 5.99 m | 1.83 m | 5.99 m x 1.83 m |
| Main Level | Primary Bedroom | 4.27 m | 3.02 m | 4.27 m x 3.02 m |
| Main Level | Bedroom | 3.48 m | 2.95 m | 3.48 m x 2.95 m |
https://www.realtor.ca/real-estate/29030330/807-2025-maria-street-burlington-brant-brant
Brad Stevenett
Salesperson
2400 Dundas St W Unit 6 #513
Mississauga, Ontario L5K 2R8

