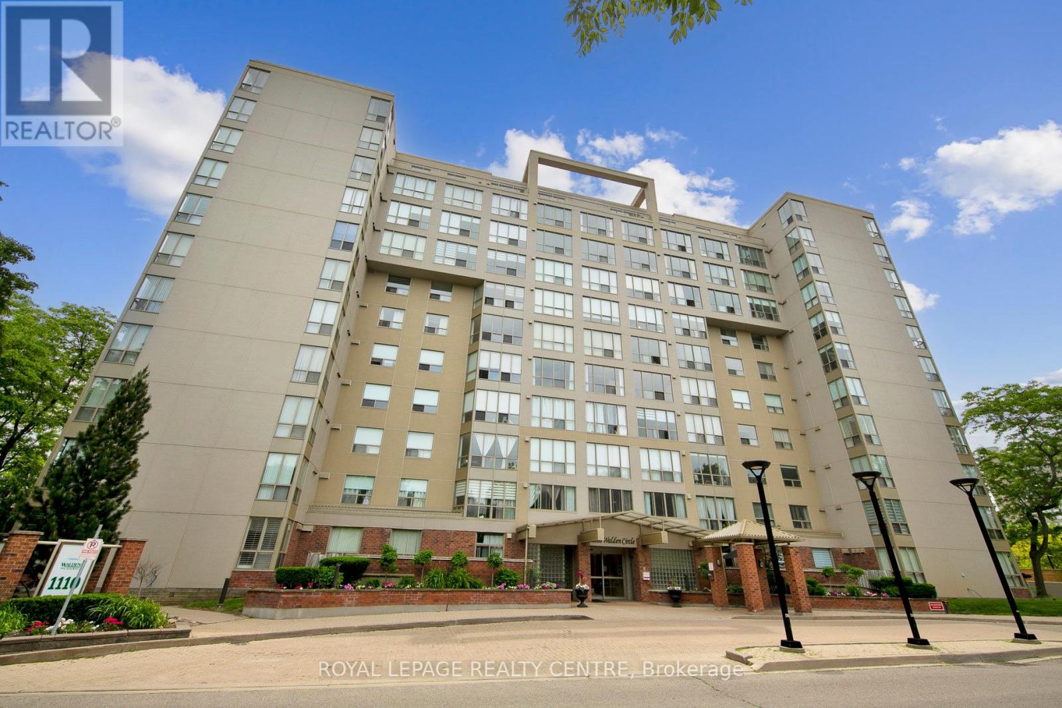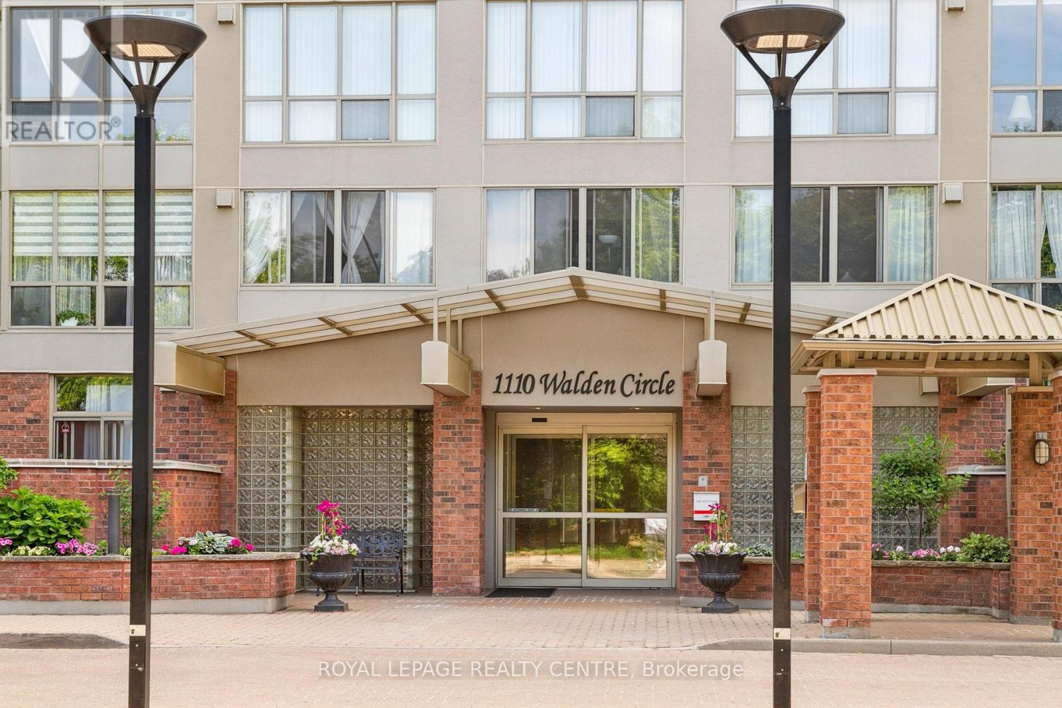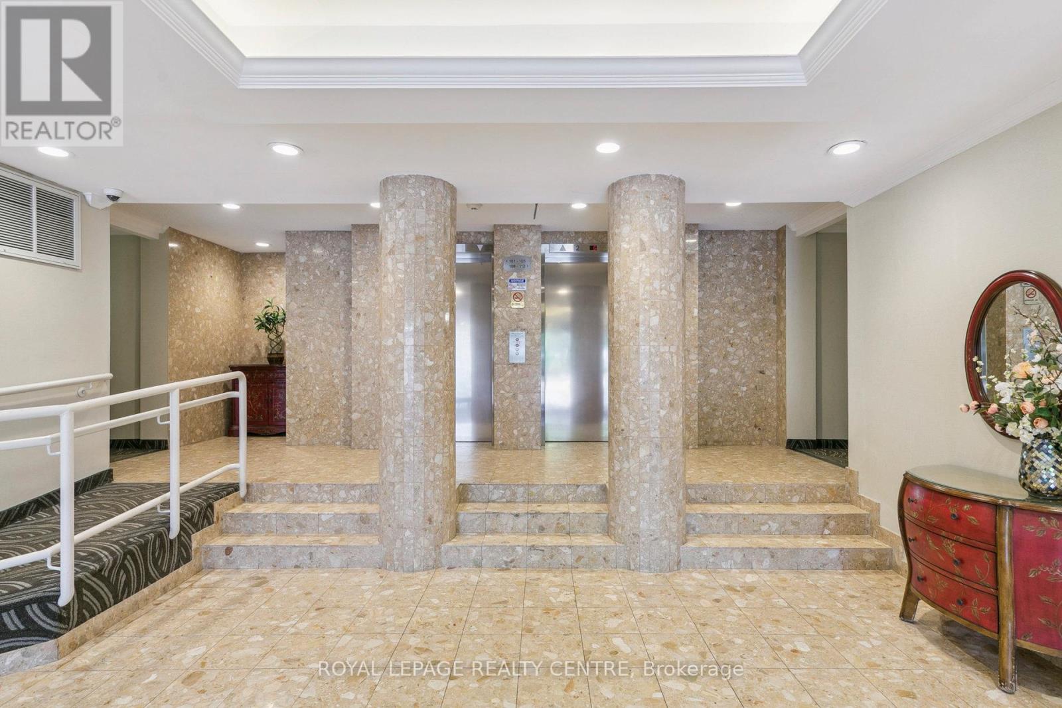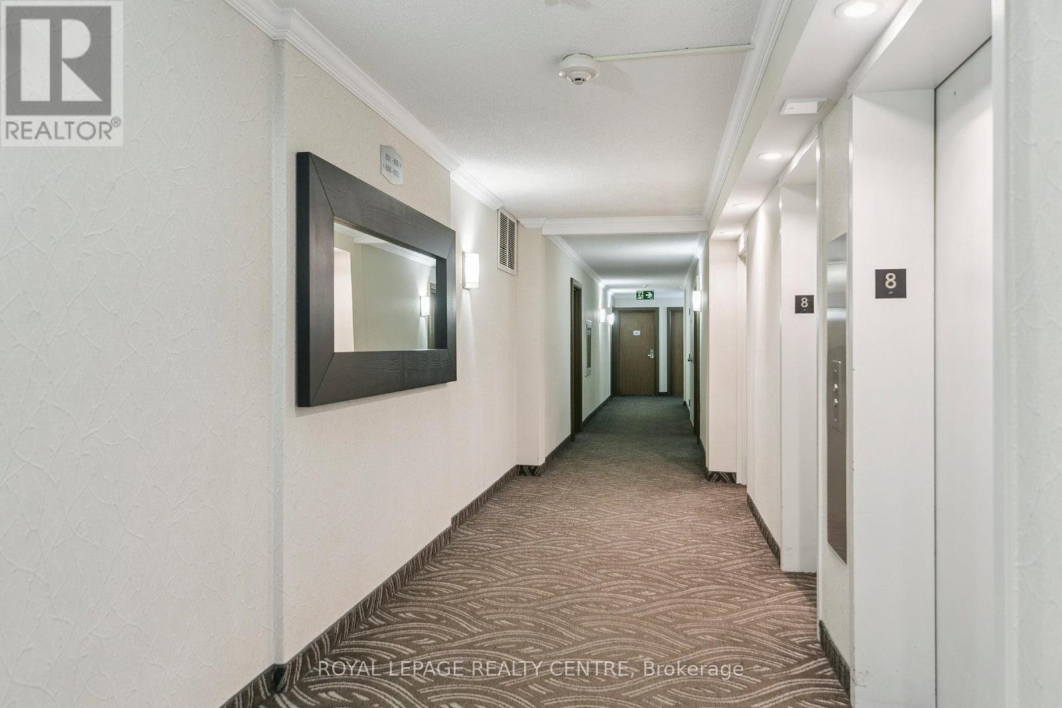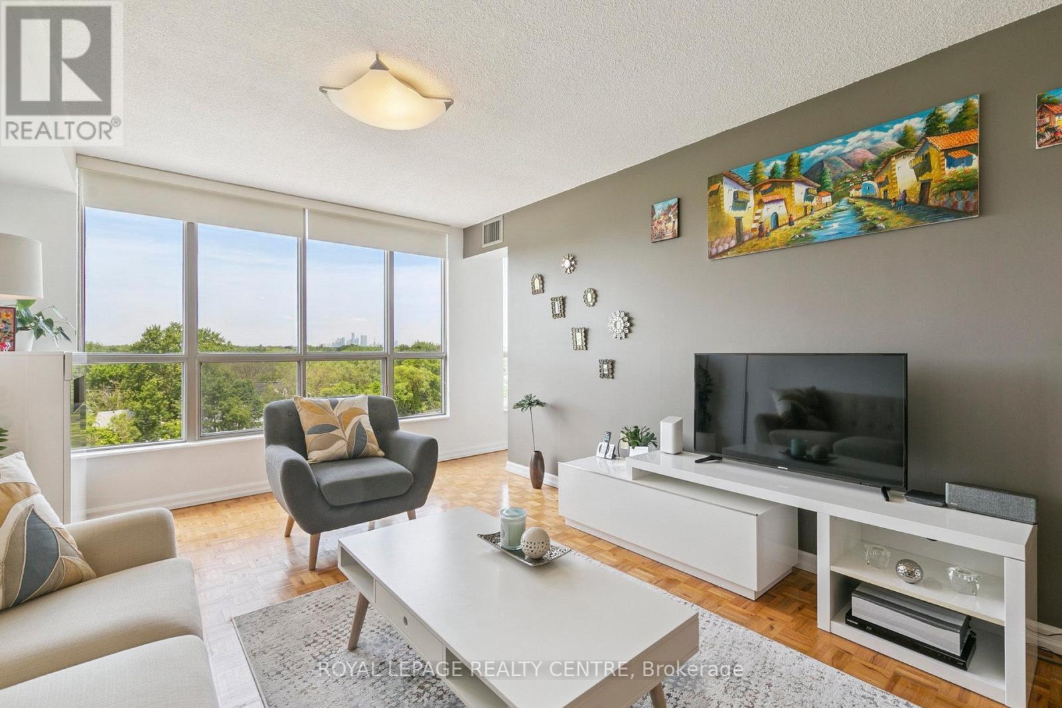807 - 1110 Walden Circle Mississauga, Ontario L5J 4R3
$560,000Maintenance, Heat, Common Area Maintenance, Insurance, Water, Parking, Cable TV
$1,136.86 Monthly
Maintenance, Heat, Common Area Maintenance, Insurance, Water, Parking, Cable TV
$1,136.86 MonthlyGreat Opportunity To Own This Sought After Two Bedroom Suite At Walden's Landing. Located In The Quiet Clarkson Village Steps From The Clarkson Go Station, A Variety Of Shops, & Desirable Dining Spots. Bright Spacious Unit Features Open Concept Living with dinning area and family size Kitchen, Master Bedroom With Large Walk-In Closet And Renovated 3-Piece Ensuite Bathroom. Second Bedroom With Large Windows And Renovated 4-Piece Bathroom. Separate Laundry With Storage Space. A/C / Heating System 2024. Great Views From Every Room. Enjoy The Beautifully Maintained Courtyards With BBQ & Lots Of Mature Trees. Exclusive Resort Style Living At The Walden Club Including Amenities Such As Tennis Courts, Outdoor Pool, Gym, Lounge/Party Room. Walden Club Membership Includes Access To Tennis Courts, Pickle Ball & Squash Courts, Outdoor Pool, Gym, Etc. All Utilities + Internet Included Except Hydro. (id:60365)
Property Details
| MLS® Number | W12225497 |
| Property Type | Single Family |
| Community Name | Clarkson |
| AmenitiesNearBy | Park, Place Of Worship, Public Transit, Schools |
| CommunityFeatures | Pet Restrictions |
| Features | Wooded Area |
| ParkingSpaceTotal | 1 |
Building
| BathroomTotal | 2 |
| BedroomsAboveGround | 2 |
| BedroomsBelowGround | 1 |
| BedroomsTotal | 3 |
| Amenities | Storage - Locker |
| Appliances | Blinds, Dishwasher, Dryer, Stove, Washer, Window Coverings, Refrigerator |
| BasementFeatures | Apartment In Basement |
| BasementType | N/a |
| CoolingType | Central Air Conditioning |
| ExteriorFinish | Concrete |
| FlooringType | Parquet, Tile, Vinyl |
| FoundationType | Concrete |
| HeatingFuel | Natural Gas |
| HeatingType | Forced Air |
| SizeInterior | 1000 - 1199 Sqft |
| Type | Apartment |
Parking
| Underground | |
| Garage |
Land
| Acreage | No |
| LandAmenities | Park, Place Of Worship, Public Transit, Schools |
| ZoningDescription | Residential |
Rooms
| Level | Type | Length | Width | Dimensions |
|---|---|---|---|---|
| Main Level | Living Room | 5.68 m | 3.29 m | 5.68 m x 3.29 m |
| Main Level | Pantry | 5.68 m | 3.29 m | 5.68 m x 3.29 m |
| Main Level | Kitchen | 3.33 m | 2.17 m | 3.33 m x 2.17 m |
| Main Level | Primary Bedroom | 4.74 m | 3.55 m | 4.74 m x 3.55 m |
| Main Level | Bedroom 2 | 3.17 m | 3.06 m | 3.17 m x 3.06 m |
| Main Level | Solarium | 3.18 m | 1.79 m | 3.18 m x 1.79 m |
| Main Level | Laundry Room | 2.61 m | 1.54 m | 2.61 m x 1.54 m |
https://www.realtor.ca/real-estate/28479112/807-1110-walden-circle-mississauga-clarkson-clarkson
Matti Saran
Broker
2150 Hurontario Street
Mississauga, Ontario L5B 1M8

