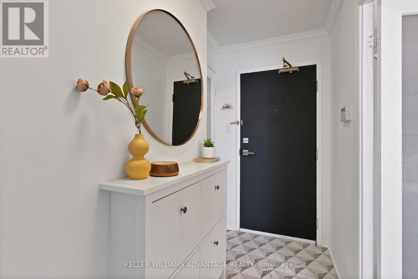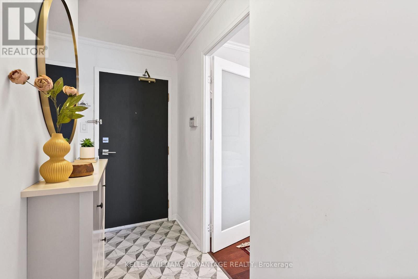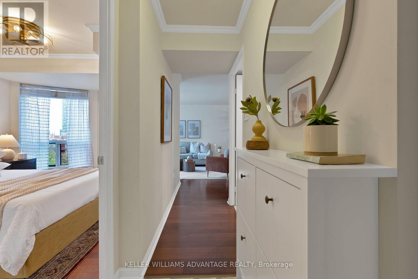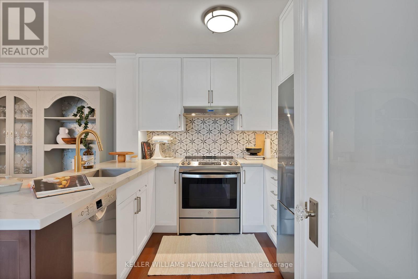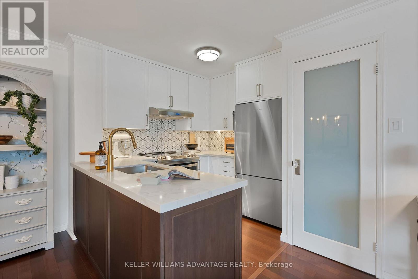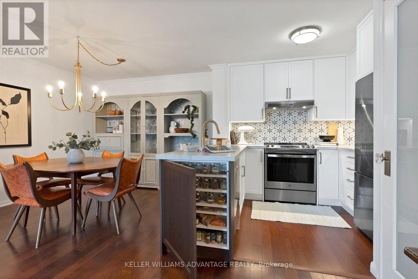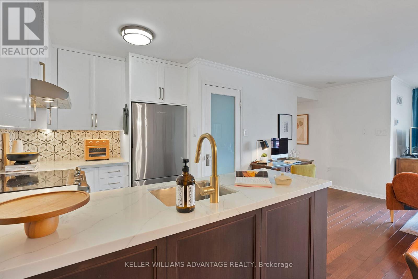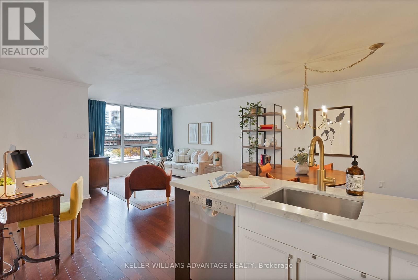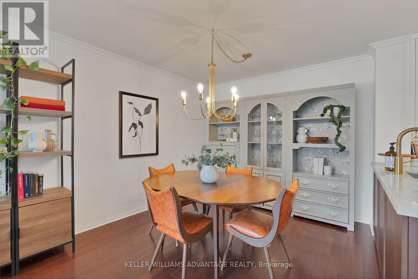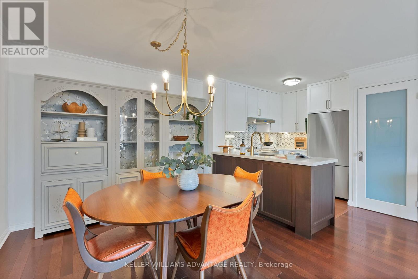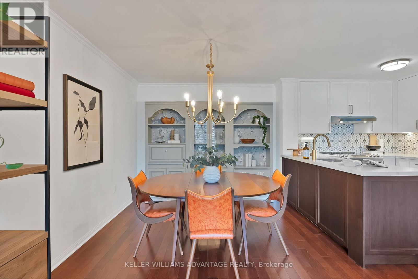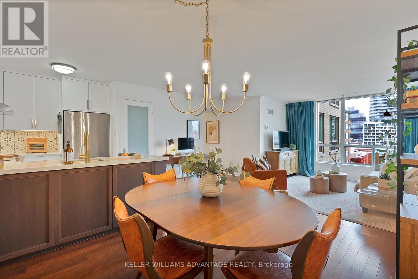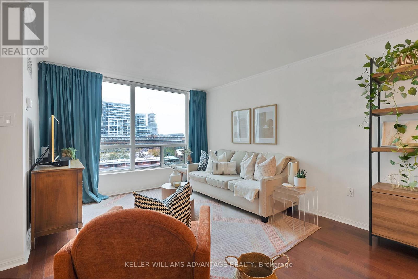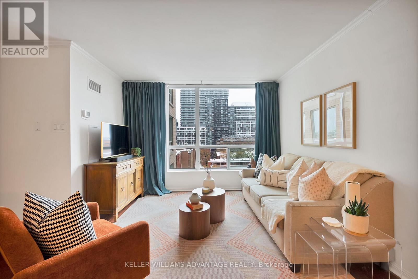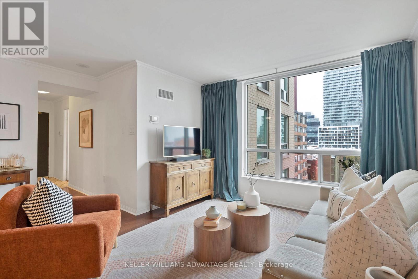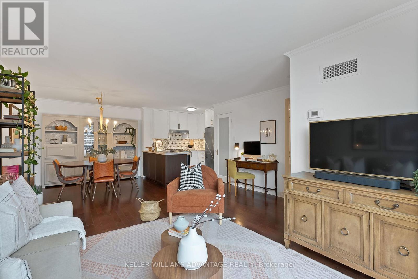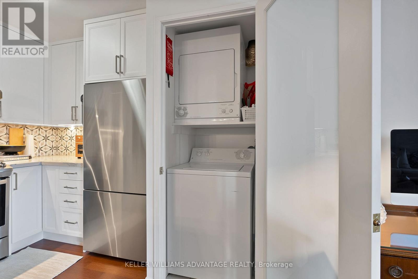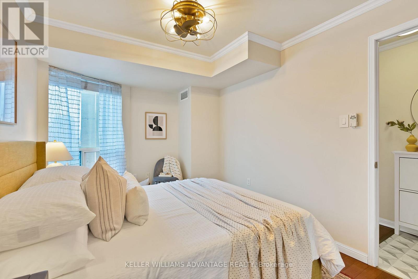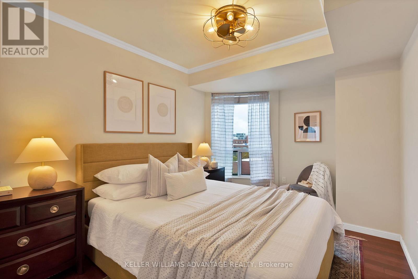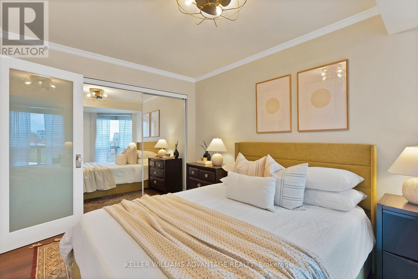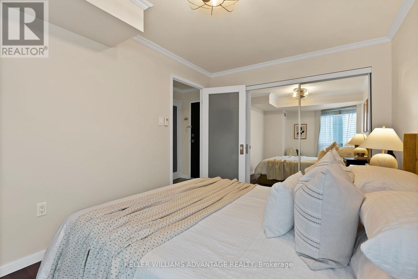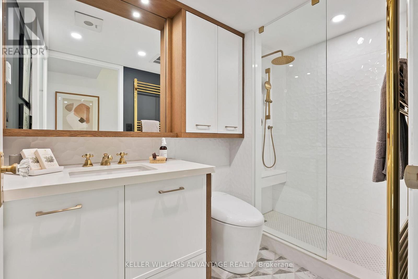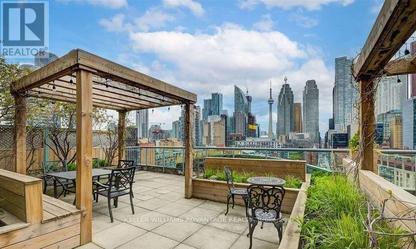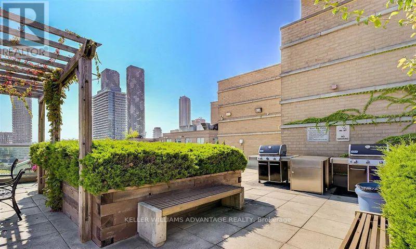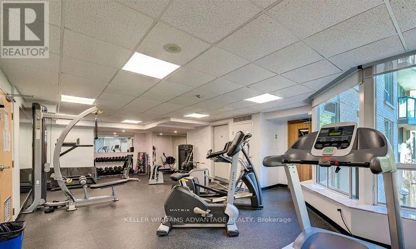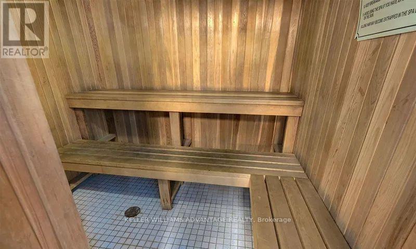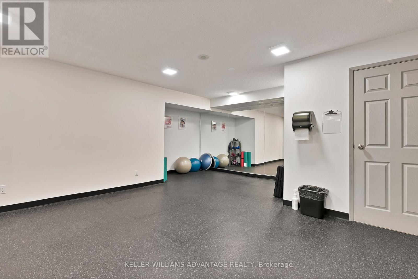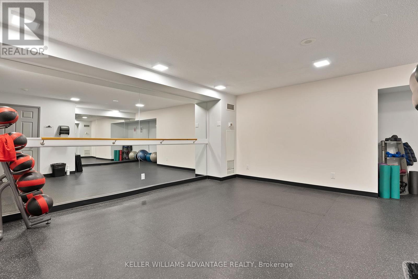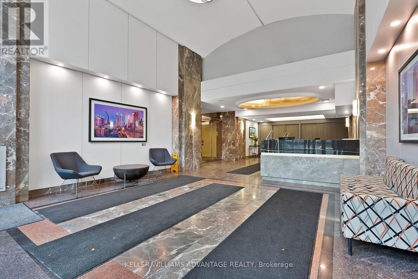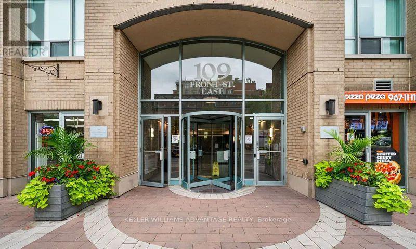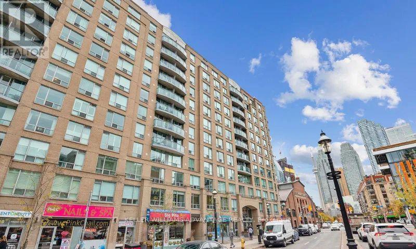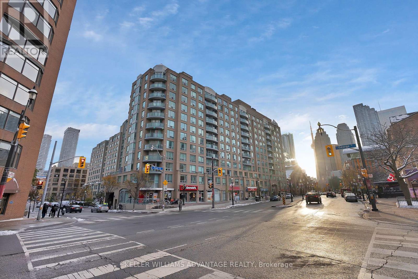807 - 109 Front Street E Toronto, Ontario M5A 4P7
$574,500Maintenance, Heat, Electricity, Common Area Maintenance, Insurance, Water
$667.97 Monthly
Maintenance, Heat, Electricity, Common Area Maintenance, Insurance, Water
$667.97 MonthlyThoughtfully renovated and blissfully quiet, this one-bedroom oasis in the sought-after New York Times Square Building is perfectly situated in the heart of Old Town Toronto - steps from the historic St. Lawrence Market, the Distillery District, world-class dining, boutique shopping, and everything downtown has to offer, with a perfect Walk Score of 100.Inside, discover a bright and functional open-concept layout that seamlessly connects the kitchen, living, and dining areas - perfect for entertaining. Large windows fill the home with natural sunlight, creating a warm and inviting atmosphere. The modern kitchen features thoughtful storage solutions, including a hidden spice cabinet, sleek cabinetry, and tucked-away laundry for a clean, streamlined look. Renovated in 2021, both the kitchen and bathroom showcase quality craftsmanship and style. Retreat to your spa-inspired bathroom with heated floors and a towel warmer - a luxurious touch that makes everyday living feel indulgent. Enjoy the rare luxury of facing a peaceful side street while being surrounded by the best of downtown. Residents also have access to exceptional amenities, including a rooftop patio that BBQ dreams are made of, a gym, sauna, yoga studio, large party room, 24-hour concierge and security for ultimate peace of mind. Parking and locker included. With Union Station, TTC, the DVP, and Gardiner Expressway moments away, this home offers effortless connectivity. Whether you're seeking a serene city oasis, a stylish pied-à-terre, or a smart investment property, this exceptional residence combines sophistication, comfort, and convenience in one of Toronto's most coveted neighbourhoods. (id:60365)
Property Details
| MLS® Number | C12533816 |
| Property Type | Single Family |
| Community Name | Waterfront Communities C8 |
| AmenitiesNearBy | Hospital, Park, Public Transit |
| CommunityFeatures | Pets Allowed With Restrictions |
| ParkingSpaceTotal | 1 |
Building
| BathroomTotal | 1 |
| BedroomsAboveGround | 1 |
| BedroomsTotal | 1 |
| Amenities | Exercise Centre, Party Room, Sauna, Security/concierge, Storage - Locker |
| Appliances | Blinds, Dishwasher, Dryer, Stove, Washer, Refrigerator |
| BasementType | None |
| CoolingType | Central Air Conditioning |
| ExteriorFinish | Brick |
| FlooringType | Hardwood |
| HeatingFuel | Natural Gas |
| HeatingType | Forced Air |
| SizeInterior | 600 - 699 Sqft |
| Type | Apartment |
Parking
| Attached Garage | |
| Garage |
Land
| Acreage | No |
| LandAmenities | Hospital, Park, Public Transit |
Rooms
| Level | Type | Length | Width | Dimensions |
|---|---|---|---|---|
| Main Level | Living Room | 4.21 m | 4.54 m | 4.21 m x 4.54 m |
| Main Level | Dining Room | 3.12 m | 2.82 m | 3.12 m x 2.82 m |
| Main Level | Kitchen | 3.12 m | 2.6 m | 3.12 m x 2.6 m |
| Main Level | Bedroom | 2.75 m | 4.2 m | 2.75 m x 4.2 m |
| Main Level | Bathroom | 1.38 m | 2.59 m | 1.38 m x 2.59 m |
| Main Level | Foyer | 1.04 m | 3.74 m | 1.04 m x 3.74 m |
Christy Watt
Salesperson
1238 Queen St East Unit B
Toronto, Ontario M4L 1C3

