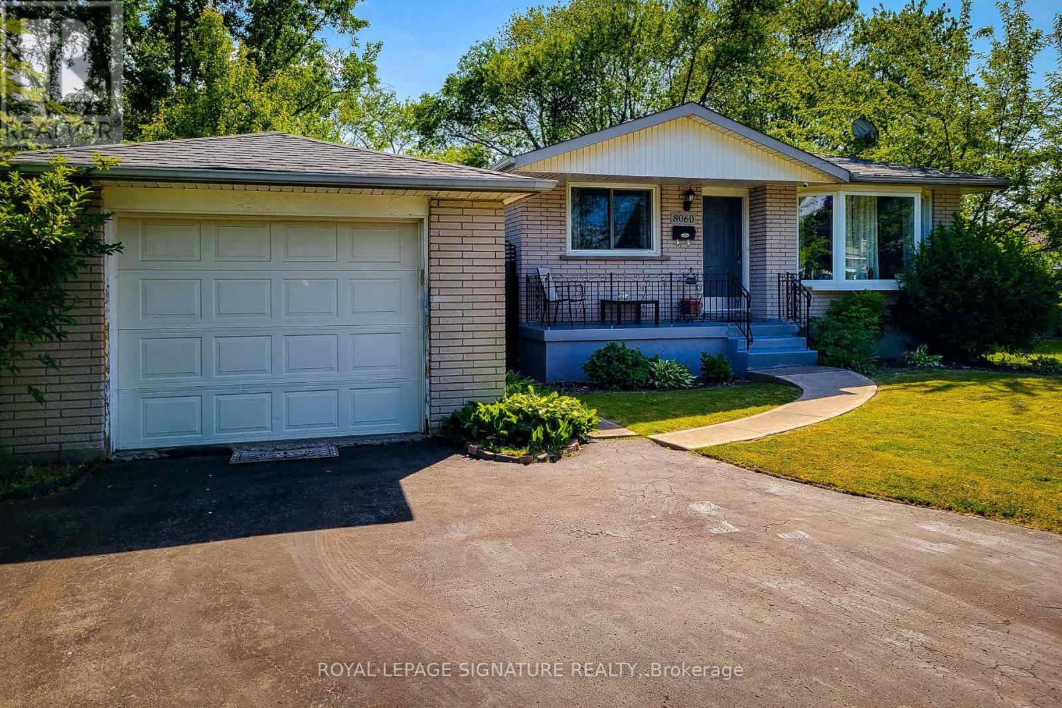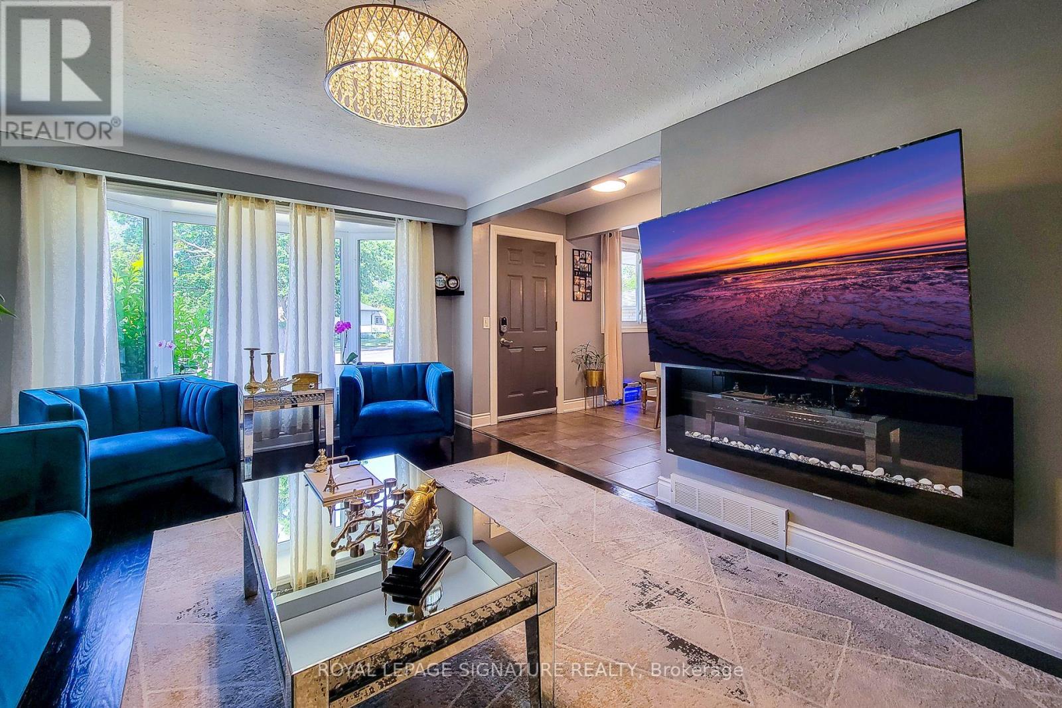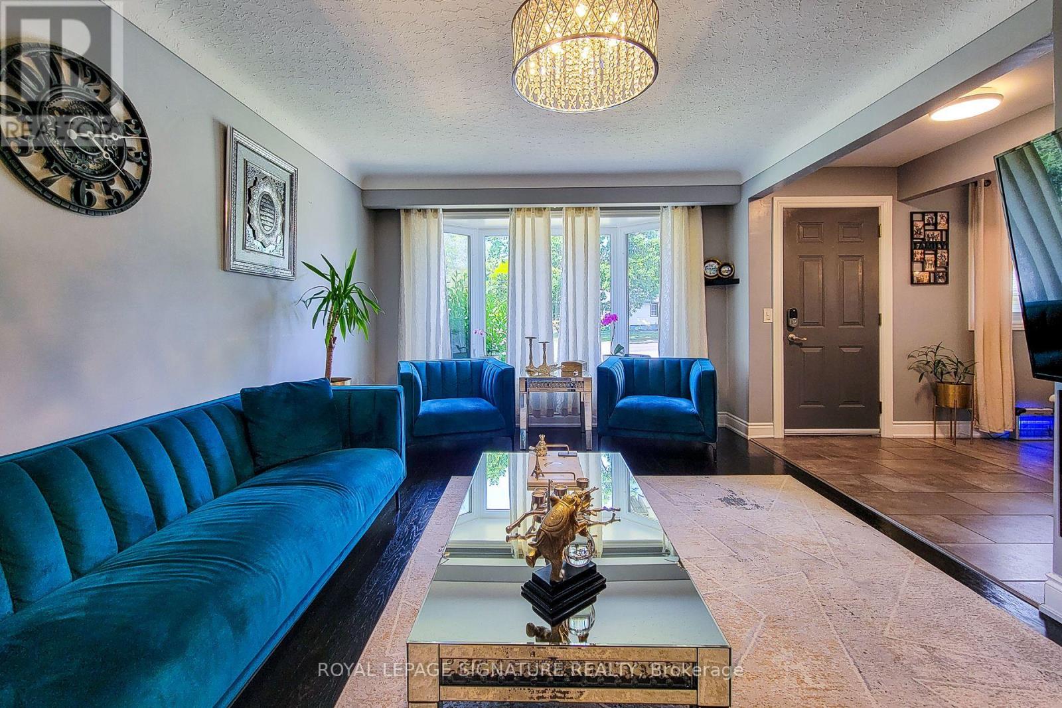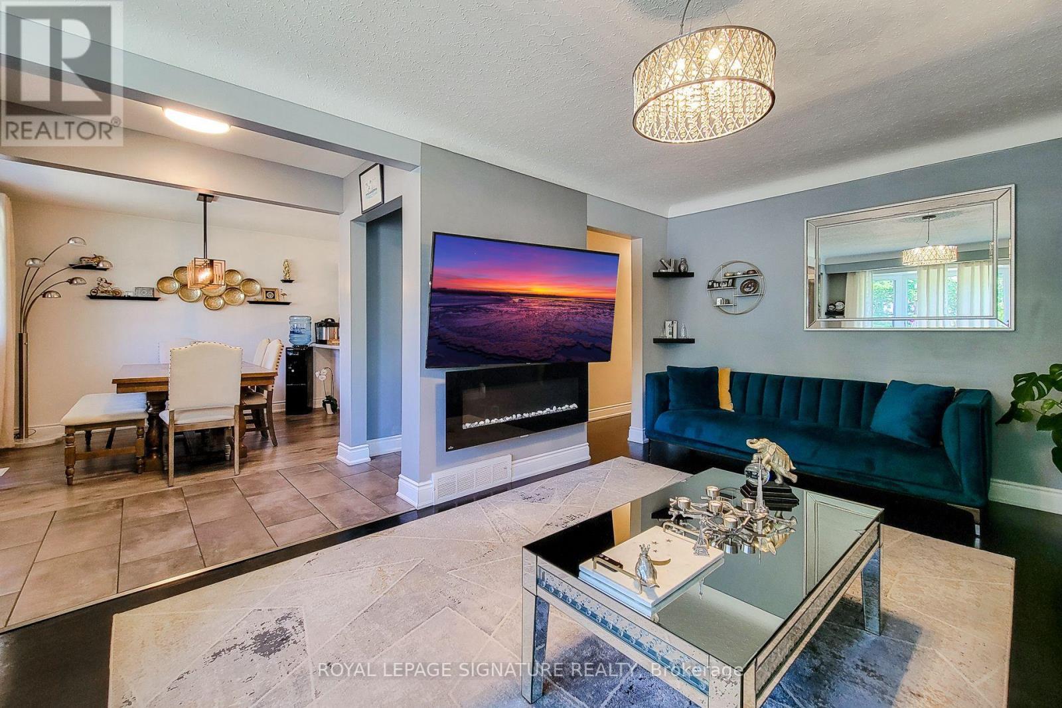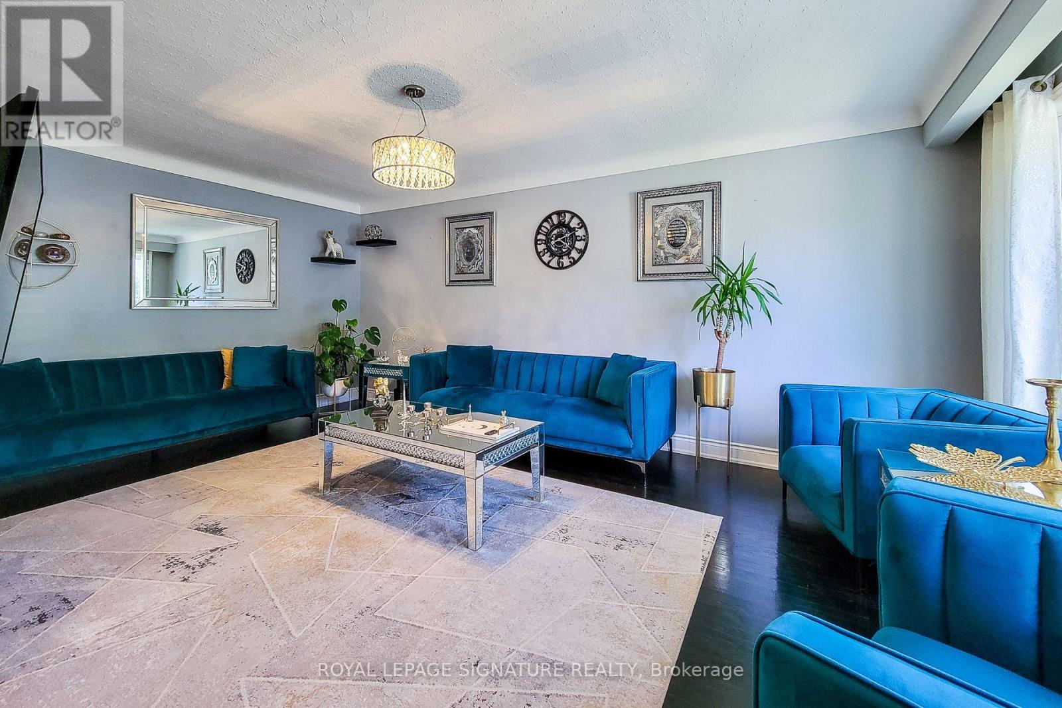8060 Beaverdams Road Niagara Falls, Ontario L2H 1R8
$699,000
Check Out This Charming Gem In Beautiful Niagara Falls! Tastefully Upgraded Bungalow W/Close To 2,000 Sqft Of Total Living Space! This Gorgeous, Sun-Filled & All Brick Property Sits On A Massive, Premium & Fully Fenced 70 X 166 Ft Lot & Comes With Spacious Detached Garage, Above Ground Swimming Pool & A Large Gazebo, Just Perfect For Familys Enjoyment & relaxation! Absolutely A Stunning Home Featuring Large Welcoming Porch, 3+2 Bdrms & 2 Full Upgraded Baths, Beautiful Kitchen W/S. S. Appliances & Ceramic Tiles. Open-Concept Living/Dining Room W/Large Windows. Hardwood Floors & Light Fixtures On Main Level. Bright & Spacious 2 Bdrm Basement Apartment W/Separate Entrance, Large & Above-Grade Windows, Full Bath, Wet Bar, Vinyl Flooring, Pot Lights & Billiard Table! Great For Entertainment or Potential Rental Income! Ample Parking Spaces, Smart Doors Lock, Thermostat & Security Camera Systems. Window Curtains & Much More! Truly A Unique Property W/Lots Of Potentials!!! 10 Mins Away From Niagara Falls, Niagara Casino & Clifton Hill. Nearby Highways, Transit, Schools, Shopping Centres & Restaurants. (id:60365)
Property Details
| MLS® Number | X12240262 |
| Property Type | Single Family |
| Community Name | 213 - Ascot |
| AmenitiesNearBy | Golf Nearby, Park, Public Transit, Schools |
| CommunityFeatures | School Bus |
| EquipmentType | Water Heater |
| Features | Irregular Lot Size, Gazebo |
| ParkingSpaceTotal | 5 |
| PoolType | Above Ground Pool |
| RentalEquipmentType | Water Heater |
Building
| BathroomTotal | 2 |
| BedroomsAboveGround | 3 |
| BedroomsBelowGround | 2 |
| BedroomsTotal | 5 |
| Appliances | Garage Door Opener Remote(s), Water Heater, Water Meter, Dishwasher, Dryer, Microwave, Range, Stove, Washer, Window Coverings, Refrigerator |
| ArchitecturalStyle | Bungalow |
| BasementDevelopment | Finished |
| BasementFeatures | Separate Entrance |
| BasementType | N/a (finished) |
| ConstructionStyleAttachment | Detached |
| CoolingType | Central Air Conditioning |
| ExteriorFinish | Brick |
| FlooringType | Hardwood, Ceramic, Vinyl, Laminate |
| FoundationType | Concrete |
| HeatingFuel | Natural Gas |
| HeatingType | Forced Air |
| StoriesTotal | 1 |
| SizeInterior | 700 - 1100 Sqft |
| Type | House |
| UtilityWater | Municipal Water |
Parking
| Detached Garage | |
| Garage |
Land
| Acreage | No |
| FenceType | Fenced Yard |
| LandAmenities | Golf Nearby, Park, Public Transit, Schools |
| Sewer | Sanitary Sewer |
| SizeDepth | 166 Ft ,10 In |
| SizeFrontage | 70 Ft ,9 In |
| SizeIrregular | 70.8 X 166.9 Ft ; 70.77 X 166.89 X 65.01 X 138.89 |
| SizeTotalText | 70.8 X 166.9 Ft ; 70.77 X 166.89 X 65.01 X 138.89 |
Rooms
| Level | Type | Length | Width | Dimensions |
|---|---|---|---|---|
| Basement | Bathroom | 2.23 m | 1.86 m | 2.23 m x 1.86 m |
| Basement | Laundry Room | 1.86 m | 1.68 m | 1.86 m x 1.68 m |
| Basement | Utility Room | 3.78 m | 3.38 m | 3.78 m x 3.38 m |
| Basement | Recreational, Games Room | 10.18 m | 3.96 m | 10.18 m x 3.96 m |
| Basement | Bedroom | 4.08 m | 3.78 m | 4.08 m x 3.78 m |
| Basement | Bedroom 2 | 4.51 m | 3.78 m | 4.51 m x 3.78 m |
| Main Level | Living Room | 6.55 m | 3.38 m | 6.55 m x 3.38 m |
| Main Level | Dining Room | 3.08 m | 3.02 m | 3.08 m x 3.02 m |
| Main Level | Kitchen | 3.38 m | 3.38 m | 3.38 m x 3.38 m |
| Main Level | Primary Bedroom | 4.33 m | 2.99 m | 4.33 m x 2.99 m |
| Main Level | Bedroom 2 | 3.38 m | 3.26 m | 3.38 m x 3.26 m |
| Main Level | Bedroom 3 | 2.57 m | 2.47 m | 2.57 m x 2.47 m |
| Main Level | Bathroom | 3.26 m | 2.32 m | 3.26 m x 2.32 m |
https://www.realtor.ca/real-estate/28510221/8060-beaverdams-road-niagara-falls-ascot-213-ascot
Mike Mansour
Salesperson
8 Sampson Mews Suite 201 The Shops At Don Mills
Toronto, Ontario M3C 0H5

