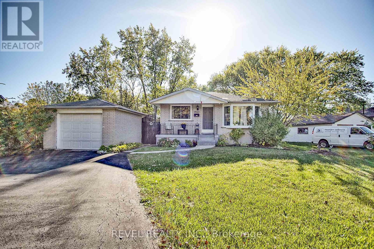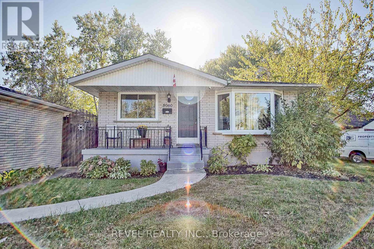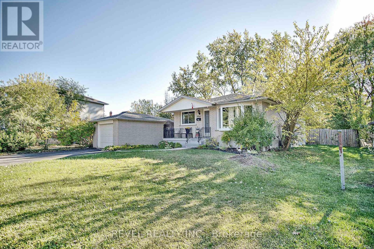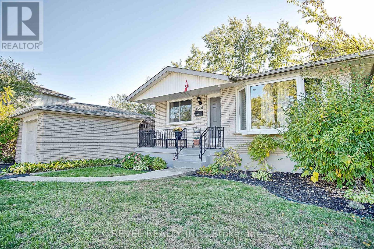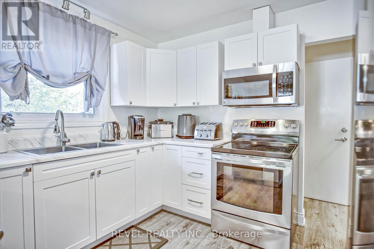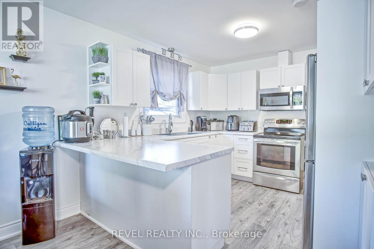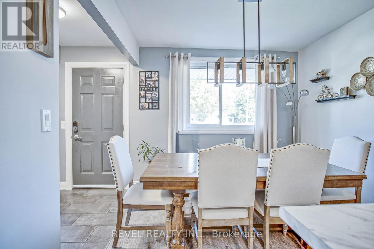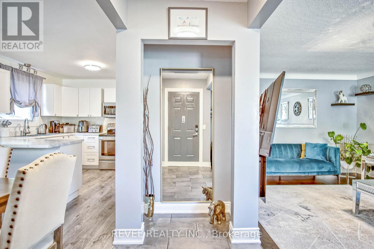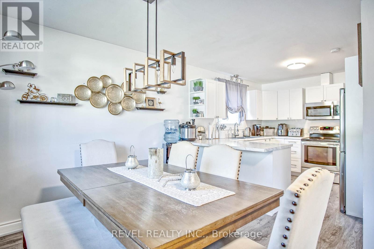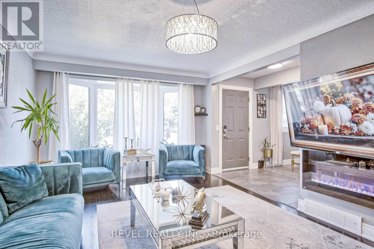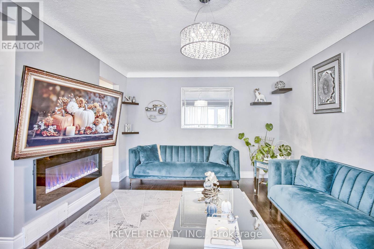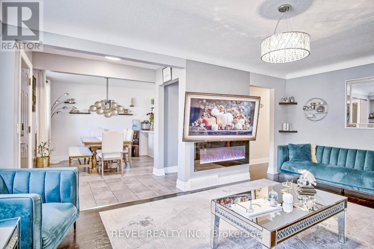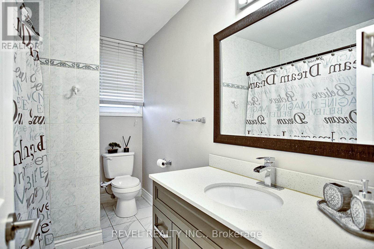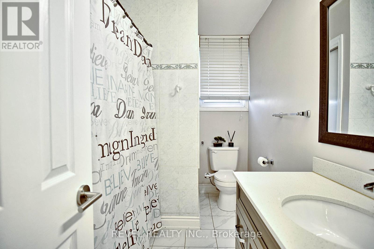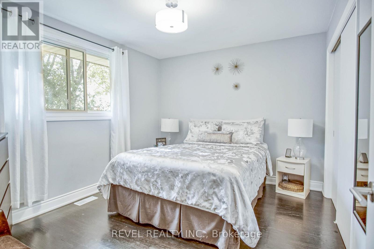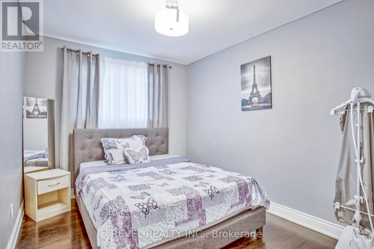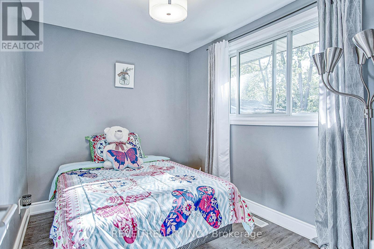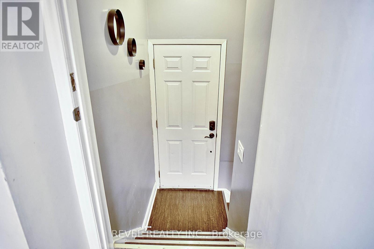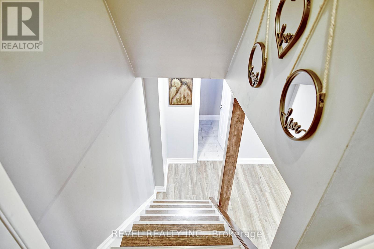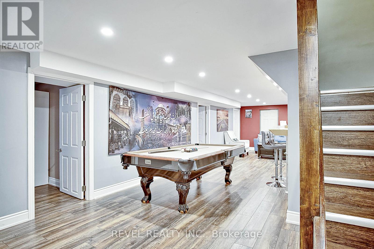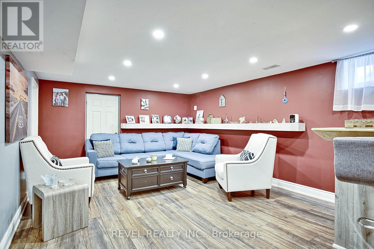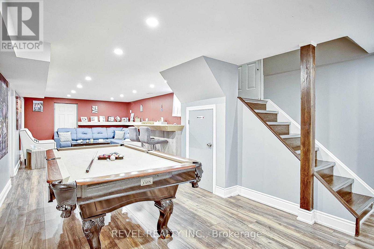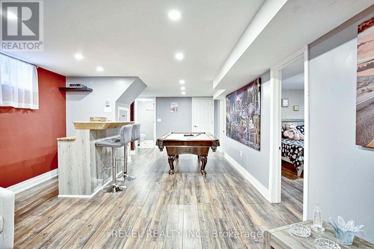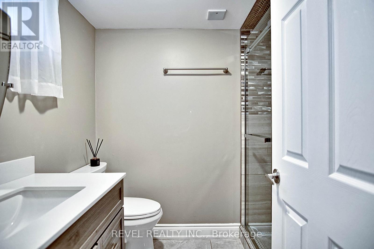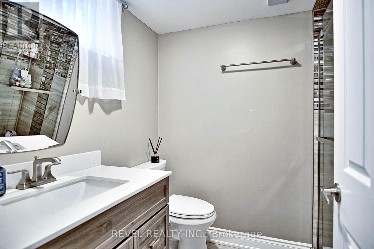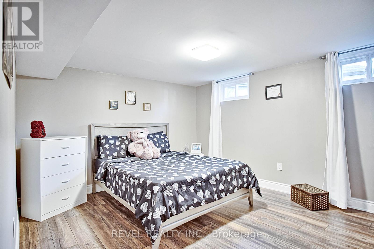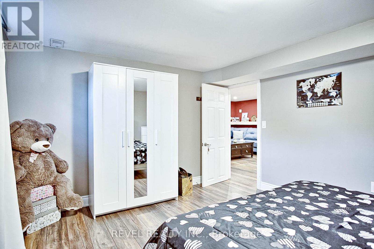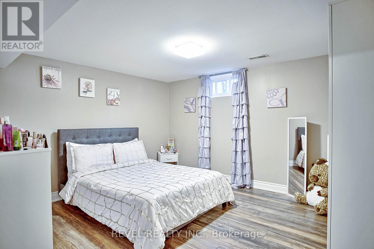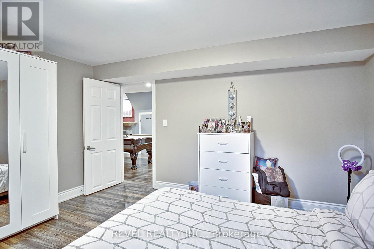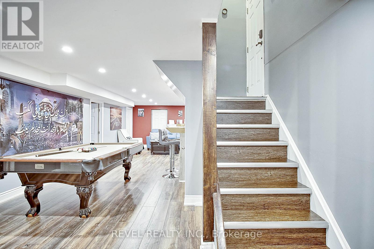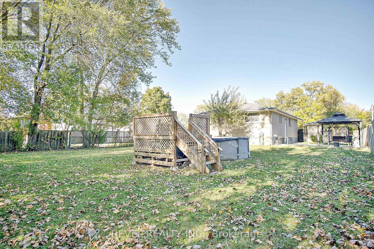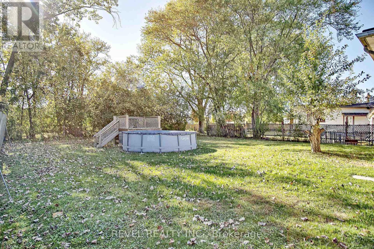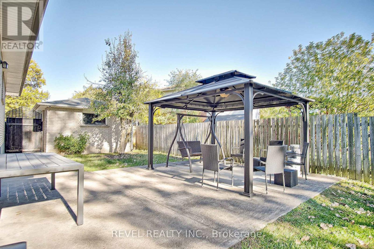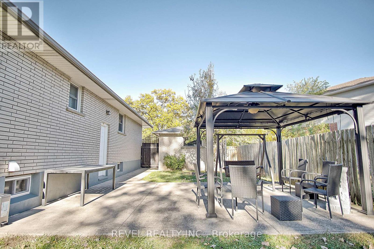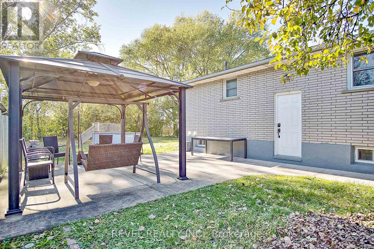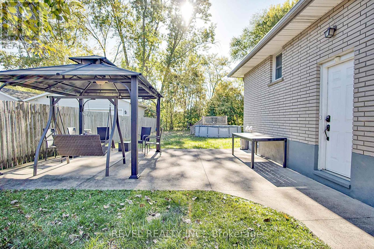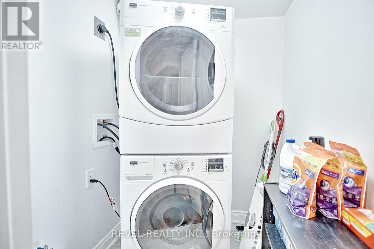8060 Beaverdams Road N Niagara Falls, Ontario L2H 1R8
$699,000
Welcome to this lovely detached home, perfect for a growing family. Sitting on a large lot, this home offers plenty of space both inside and out.The main floor features hardwood floors throughout, an updated kitchen, and a bright, open layout that's great for family time or entertaining. The jacuzzi bathroom adds a touch of comfort and relaxation.Downstairs, you'll find a finished basement with a separate side entrance and two extra bedrooms-ideal for guests, teenagers, or a home office.Outside, enjoy your very own backyard retreat with an above-ground pool and a gazebo-perfect for summer fun. This home has everything your family needs-space, comfort, and a great yard to make lasting memories. (id:60365)
Property Details
| MLS® Number | X12500908 |
| Property Type | Single Family |
| Community Name | 213 - Ascot |
| Features | Carpet Free |
| ParkingSpaceTotal | 5 |
| PoolType | Above Ground Pool |
Building
| BathroomTotal | 2 |
| BedroomsAboveGround | 3 |
| BedroomsBelowGround | 2 |
| BedroomsTotal | 5 |
| Appliances | Garage Door Opener Remote(s) |
| ArchitecturalStyle | Bungalow |
| BasementDevelopment | Finished |
| BasementFeatures | Apartment In Basement |
| BasementType | N/a (finished), N/a |
| ConstructionStyleAttachment | Detached |
| CoolingType | Central Air Conditioning |
| ExteriorFinish | Brick |
| FlooringType | Hardwood, Vinyl, Ceramic, Laminate |
| FoundationType | Concrete |
| HeatingFuel | Natural Gas |
| HeatingType | Forced Air |
| StoriesTotal | 1 |
| SizeInterior | 1100 - 1500 Sqft |
| Type | House |
| UtilityWater | Municipal Water |
Parking
| Detached Garage | |
| Garage |
Land
| Acreage | No |
| Sewer | Sanitary Sewer |
| SizeDepth | 166 Ft ,8 In |
| SizeFrontage | 70 Ft ,7 In |
| SizeIrregular | 70.6 X 166.7 Ft |
| SizeTotalText | 70.6 X 166.7 Ft |
Rooms
| Level | Type | Length | Width | Dimensions |
|---|---|---|---|---|
| Basement | Bedroom | 13.39 m | 12.4 m | 13.39 m x 12.4 m |
| Basement | Bedroom 2 | 14.8 m | 12.4 m | 14.8 m x 12.4 m |
| Main Level | Living Room | 21.49 m | 11.09 m | 21.49 m x 11.09 m |
| Main Level | Dining Room | 10.1 m | 9.91 m | 10.1 m x 9.91 m |
| Main Level | Kitchen | 11.09 m | 11.09 m | 11.09 m x 11.09 m |
| Main Level | Primary Bedroom | 14.21 m | 9.81 m | 14.21 m x 9.81 m |
| Main Level | Bedroom 2 | 11.09 m | 10.7 m | 11.09 m x 10.7 m |
| Main Level | Bedroom 3 | 8.43 m | 8.1 m | 8.43 m x 8.1 m |
| Main Level | Bathroom | 10.7 m | 7.61 m | 10.7 m x 7.61 m |
https://www.realtor.ca/real-estate/29058354/8060-beaverdams-road-n-niagara-falls-ascot-213-ascot
Sophia Roddey
Salesperson
336 Bronte St S Unit 225a
Milton, Ontario L9T 6V1

