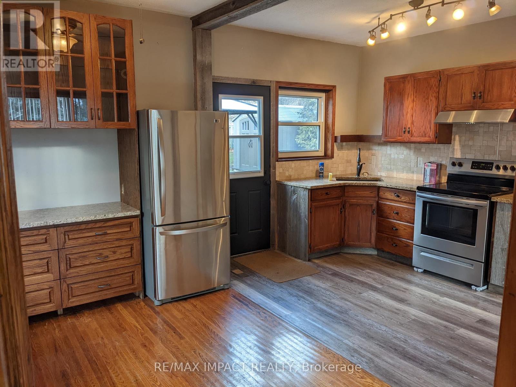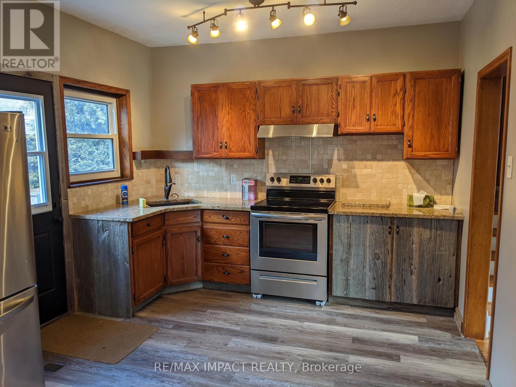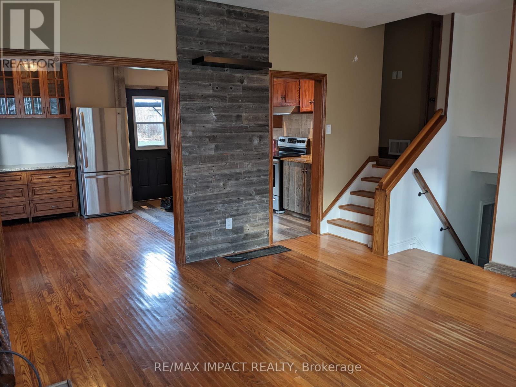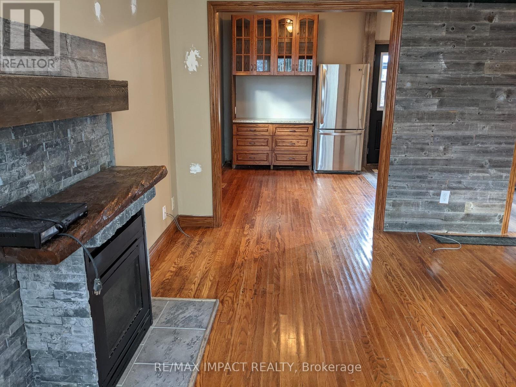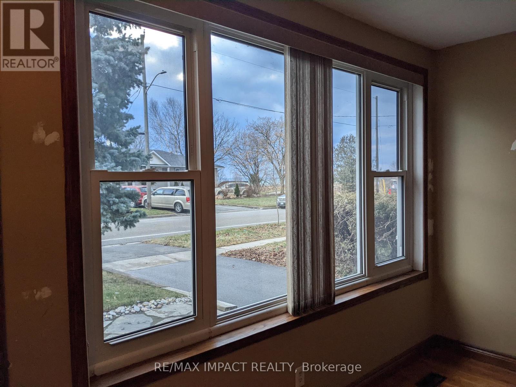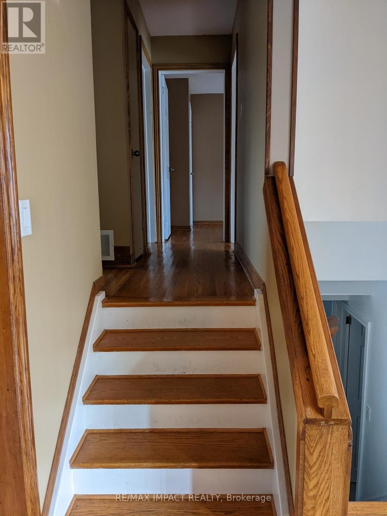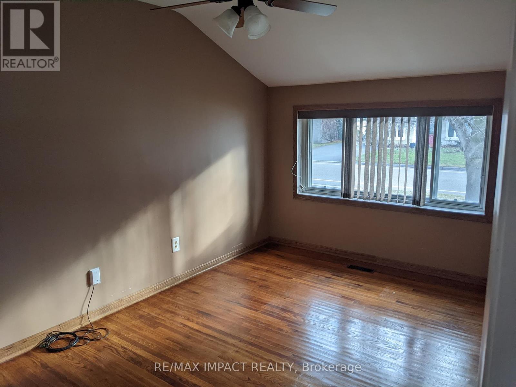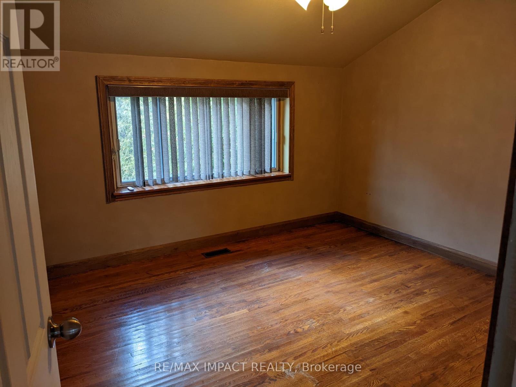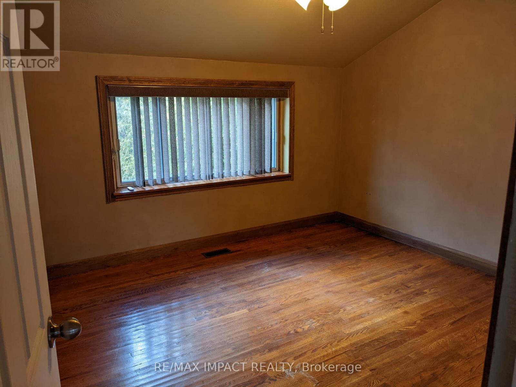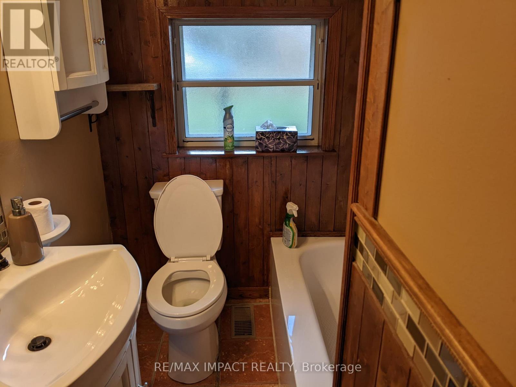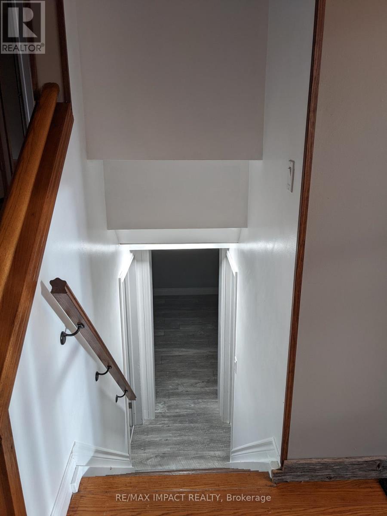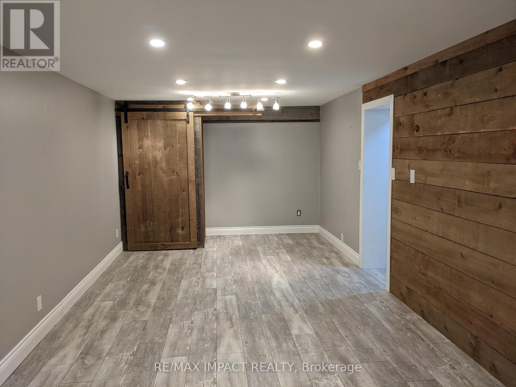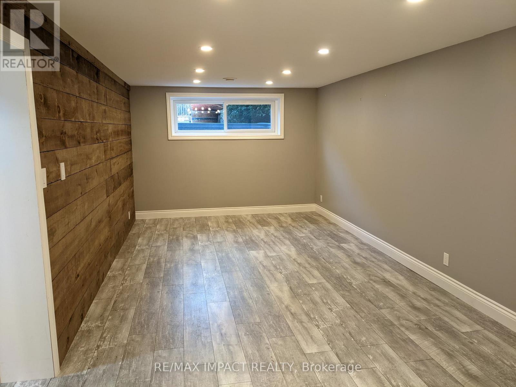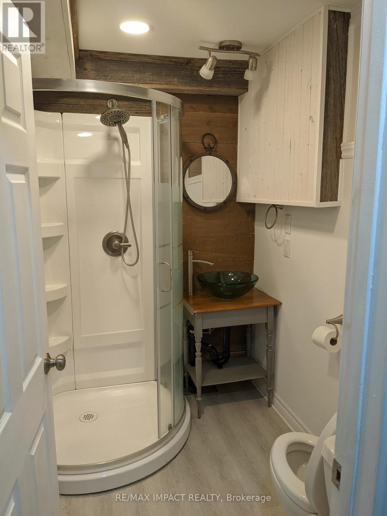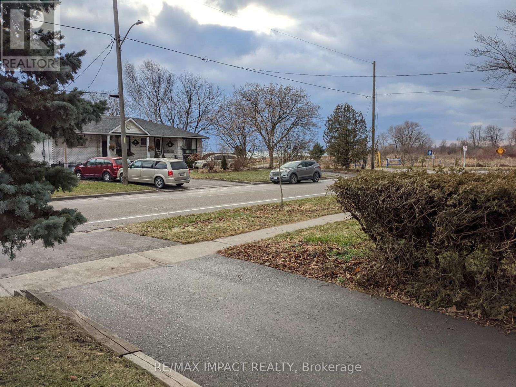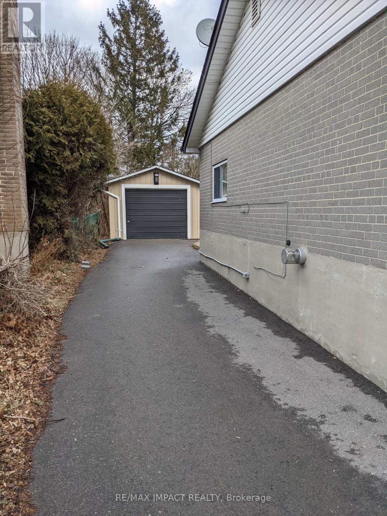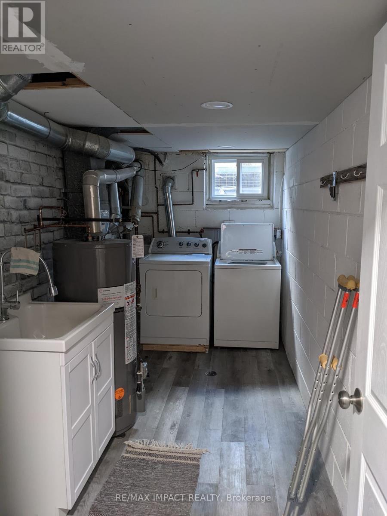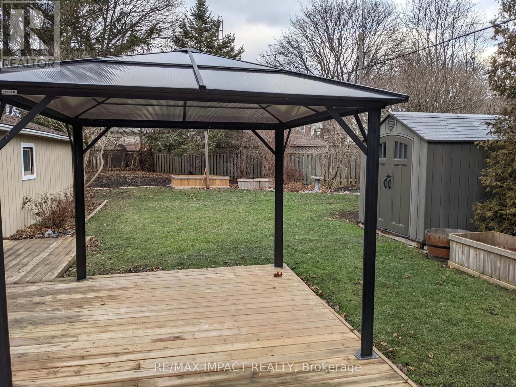806 Stone Street Oshawa, Ontario L1J 1A8
$3,000 Monthly
Beautiful Lakeview Home for Lease - Minutes to the Waterfront Trail Welcome to this exceptionally well-maintained side split, ideally situated Minutes from the Lake Ontario Waterfront Trail. This move-in ready residence offers a blend of comfort, practicality, and a peaceful lifestyle in one of Lakeview's most desirable neighbourhoods. Property Highlights: 3 spacious bedrooms above grade 2 full bathroomsBright and inviting principal rooms with hardwood flooring Heated detached shop/garage - ideal for storage, hobbies, or a small workspaceFully finished interior with excellent layoutIn-law suite potential, suitable for extended family Located in a quiet, family-friendly area, yet only minutes to schools, parks, shopping, public transit, and major highway accessThis home is ideal for tenants seeking a clean, well-cared-for property in a sought-after Lakeview community, offering both convenience and tranquility. (id:60365)
Property Details
| MLS® Number | E12572760 |
| Property Type | Single Family |
| Community Name | Lakeview |
| ParkingSpaceTotal | 4 |
Building
| BathroomTotal | 2 |
| BedroomsAboveGround | 3 |
| BedroomsTotal | 3 |
| BasementDevelopment | Finished |
| BasementType | N/a (finished) |
| ConstructionStyleAttachment | Detached |
| ConstructionStyleSplitLevel | Sidesplit |
| CoolingType | Central Air Conditioning |
| ExteriorFinish | Brick |
| FireplacePresent | Yes |
| FoundationType | Concrete |
| HeatingFuel | Natural Gas |
| HeatingType | Forced Air |
| SizeInterior | 700 - 1100 Sqft |
| Type | House |
| UtilityWater | Municipal Water |
Parking
| Detached Garage | |
| Garage |
Land
| Acreage | No |
| Sewer | Sanitary Sewer |
| SizeDepth | 130 Ft |
| SizeFrontage | 50 Ft |
| SizeIrregular | 50 X 130 Ft |
| SizeTotalText | 50 X 130 Ft |
Rooms
| Level | Type | Length | Width | Dimensions |
|---|---|---|---|---|
| Second Level | Primary Bedroom | 3.65 m | 3.01 m | 3.65 m x 3.01 m |
| Second Level | Bedroom 2 | 2.46 m | 3.99 m | 2.46 m x 3.99 m |
| Second Level | Bedroom 3 | 2.16 m | 3.2 m | 2.16 m x 3.2 m |
| Basement | Family Room | 3.23 m | 6.42 m | 3.23 m x 6.42 m |
| Main Level | Kitchen | 4.93 m | 3.08 m | 4.93 m x 3.08 m |
| Main Level | Living Room | 4.48 m | 4.41 m | 4.48 m x 4.41 m |
https://www.realtor.ca/real-estate/29132737/806-stone-street-oshawa-lakeview-lakeview
M Yasir Khan
Salesperson
1413 King St E #1
Courtice, Ontario L1E 2J6

