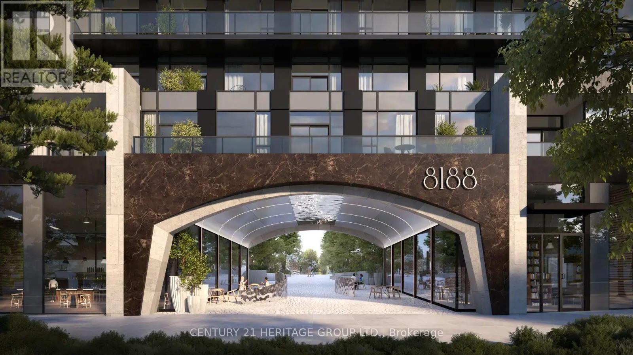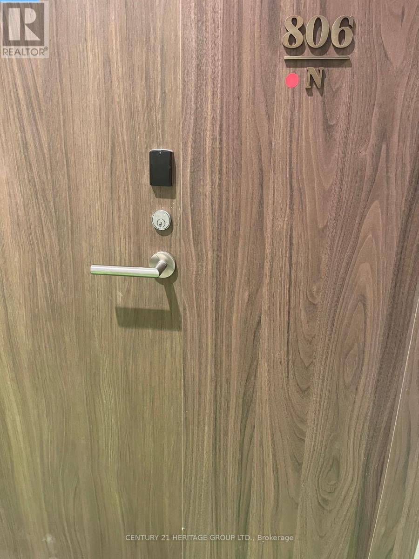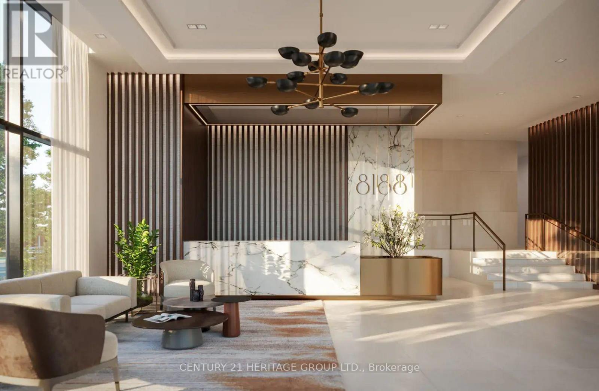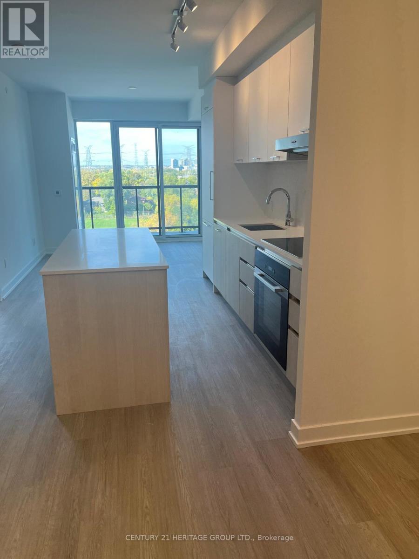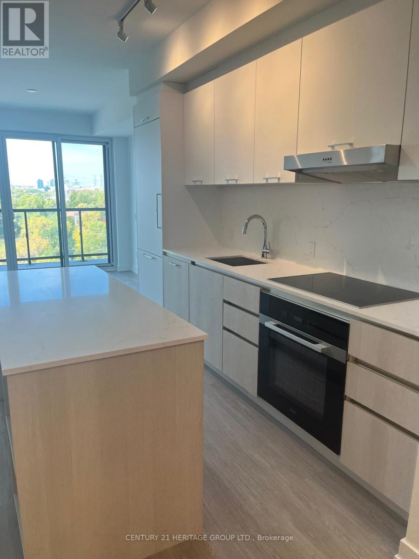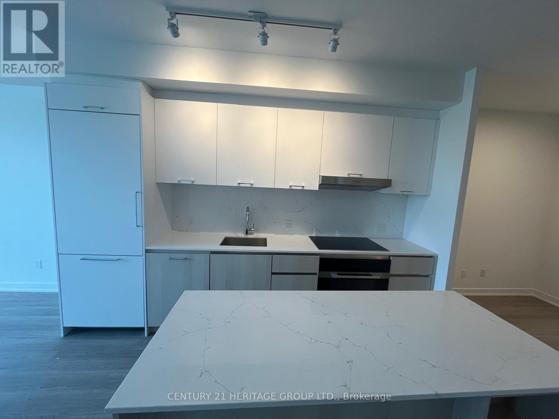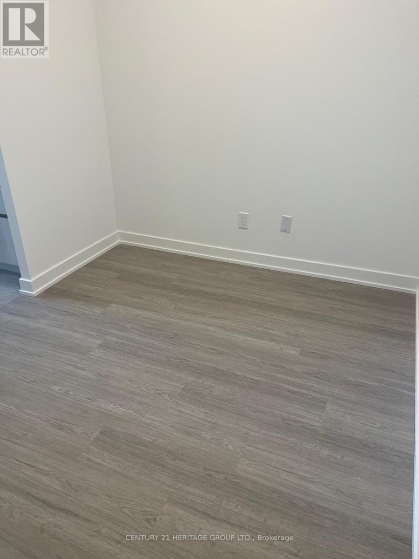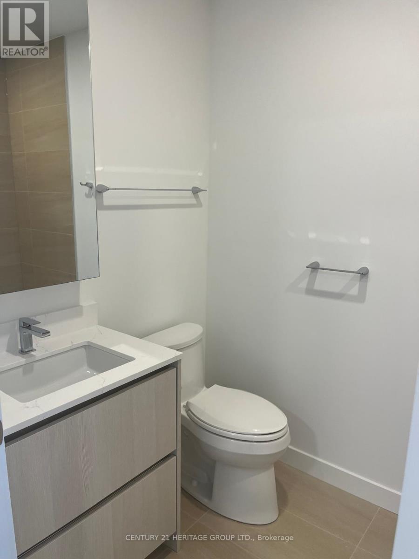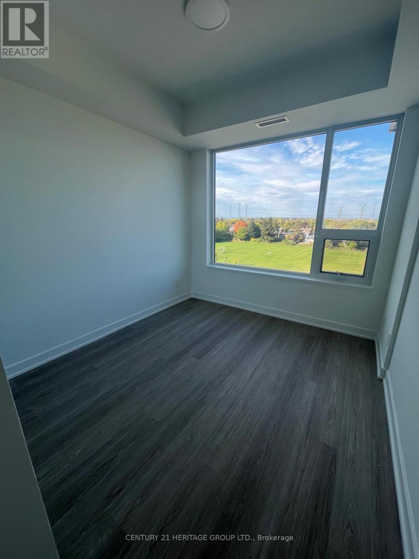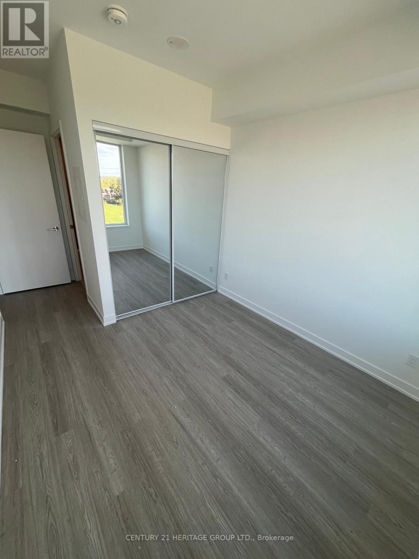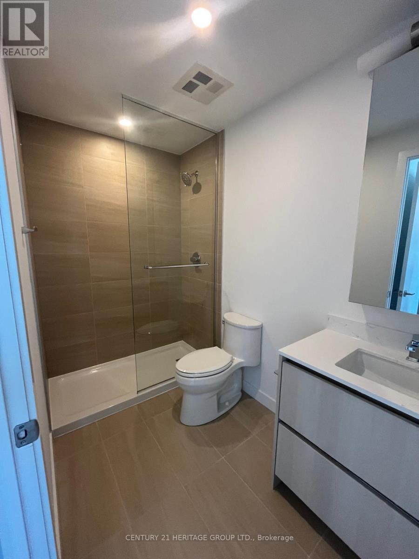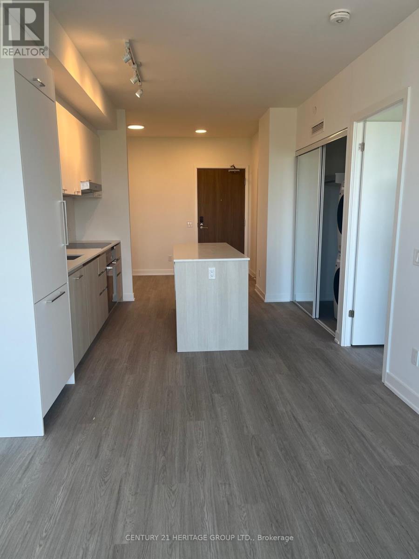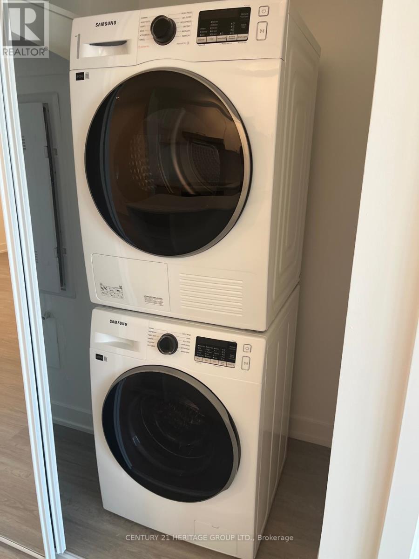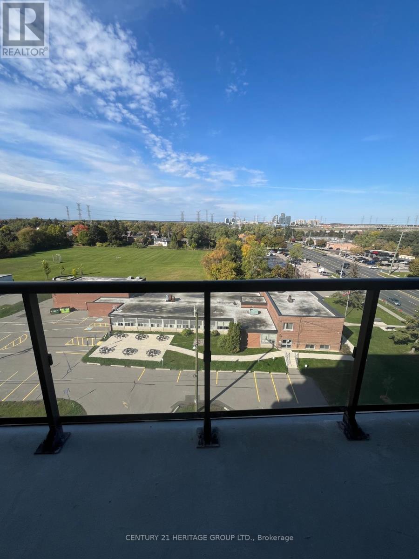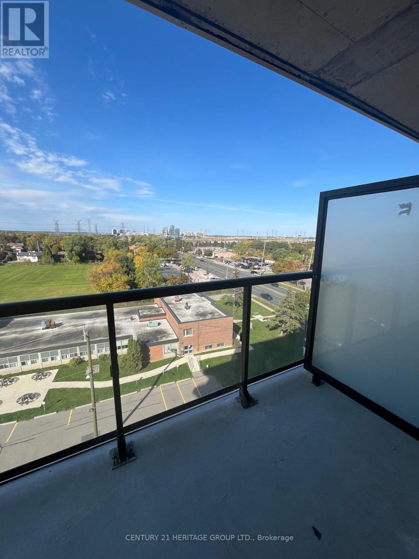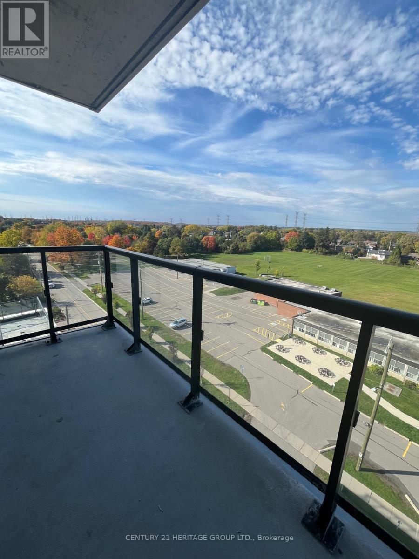806 - 8188 Yonge Street Markham, Ontario L4J 1W5
$2,600 Monthly
Welcome to the brand new luxury living in the heart of Thornhill! This beautifully crafted 1 bedroom + den, 2 baths condo features an open-concept layout, premium finishes, and floor-to-ceiling windows that fill the home with natural light. Step onto your private 48 sq. ft. balcony and enjoy stunning north-facing views. The modern kitchen boasts quartz countertops, top-quality stainless steel appliances, and a Samsung washer and dryer. The den offers the perfect space for a home office, while both full bathrooms showcase elegant, contemporary design. Residents enjoy exceptional amenities, including a state-of-the-art fitness and entertainment centre, outdoor pool, rooftop party room with terrace, co-working lounge, indoor kids' play area, and 24-hour concierge service. Perfectly situated on vibrant Yonge Street, you're just steps from the Uplands Golf & Ski Club, parks, trails, shops, dining, transit, and major highways, the ideal blend of luxury, comfort, and convenience. (id:60365)
Property Details
| MLS® Number | N12474811 |
| Property Type | Single Family |
| Community Name | Royal Orchard |
| AmenitiesNearBy | Golf Nearby, Park, Public Transit, Schools |
| Features | Balcony, Carpet Free |
| ParkingSpaceTotal | 1 |
| PoolType | Outdoor Pool |
| Structure | Patio(s) |
| ViewType | View |
Building
| BathroomTotal | 2 |
| BedroomsAboveGround | 1 |
| BedroomsTotal | 1 |
| Age | New Building |
| Amenities | Storage - Locker |
| Appliances | Oven - Built-in |
| CoolingType | Central Air Conditioning |
| ExteriorFinish | Concrete |
| FlooringType | Laminate |
| HeatingFuel | Natural Gas |
| HeatingType | Forced Air |
| SizeInterior | 600 - 699 Sqft |
| Type | Apartment |
Parking
| Underground | |
| Garage |
Land
| Acreage | No |
| LandAmenities | Golf Nearby, Park, Public Transit, Schools |
Rooms
| Level | Type | Length | Width | Dimensions |
|---|---|---|---|---|
| Flat | Living Room | 3.4 m | 3.02 m | 3.4 m x 3.02 m |
| Flat | Dining Room | 3.8 m | 2.5 m | 3.8 m x 2.5 m |
| Flat | Kitchen | 3.8 m | 2.5 m | 3.8 m x 2.5 m |
| Flat | Primary Bedroom | 2.8 m | 2.9 m | 2.8 m x 2.9 m |
| Flat | Den | 1.9 m | 2.4 m | 1.9 m x 2.4 m |
Ziba Farid Shamsabad
Salesperson
17035 Yonge St. Suite 100
Newmarket, Ontario L3Y 5Y1

