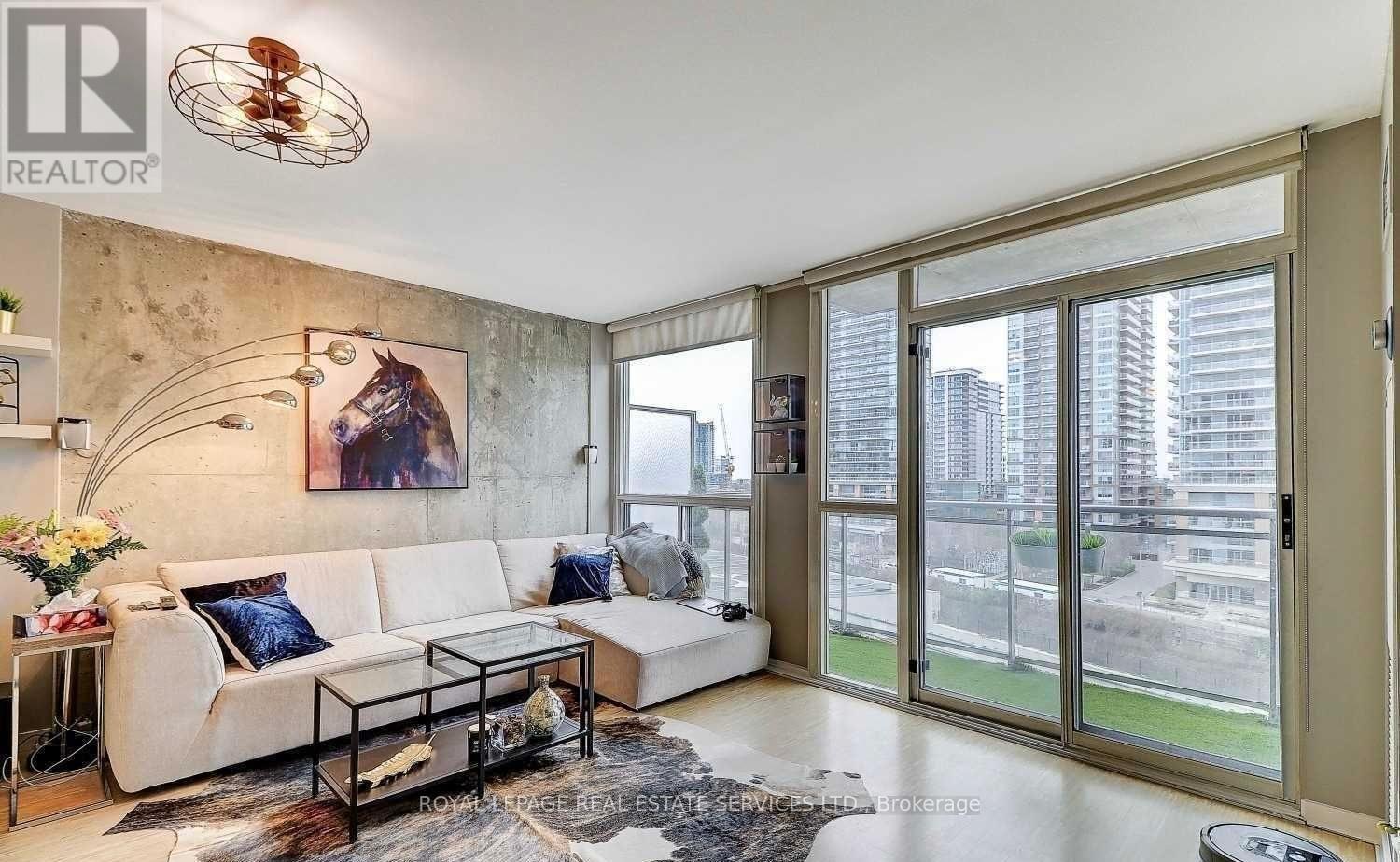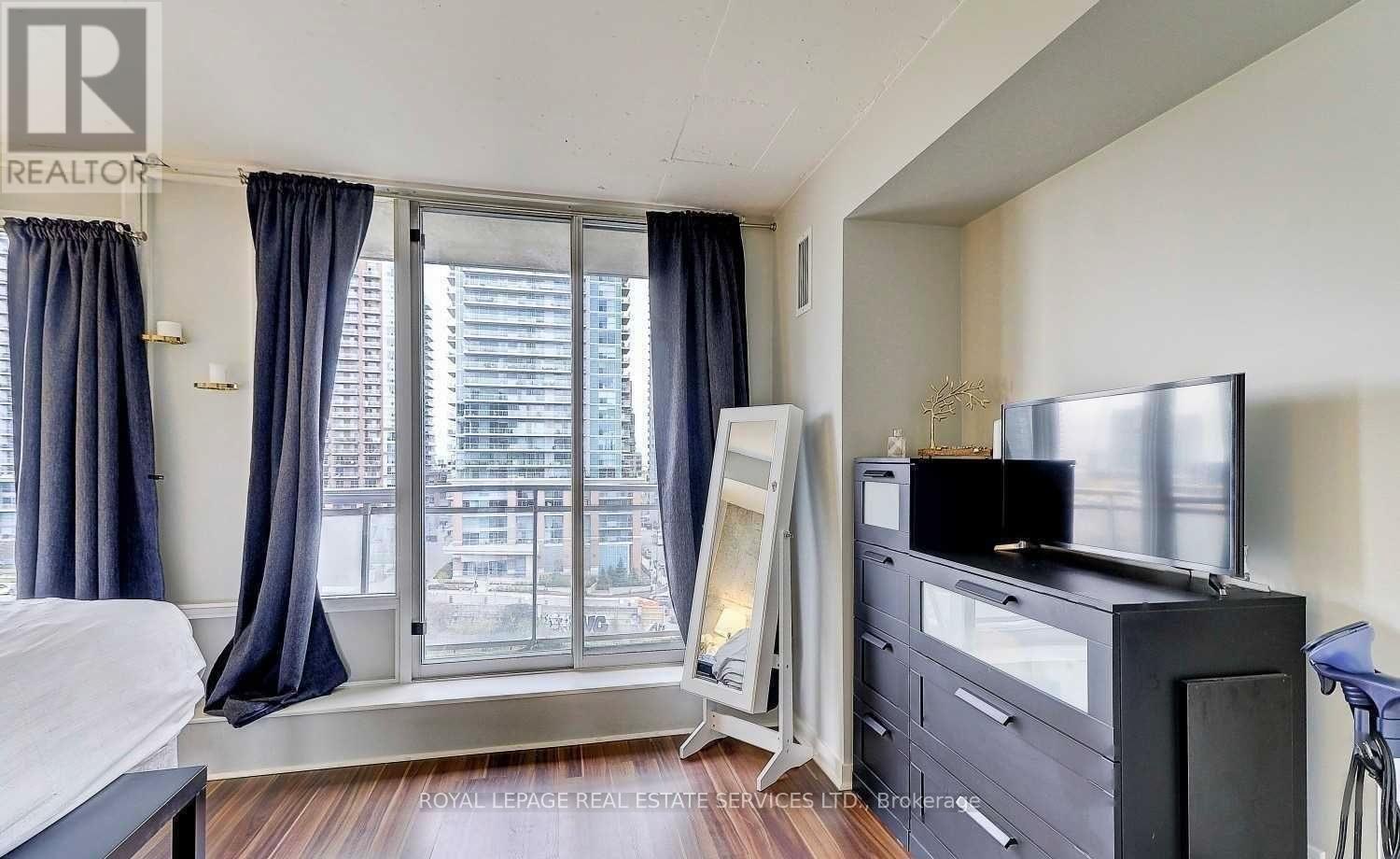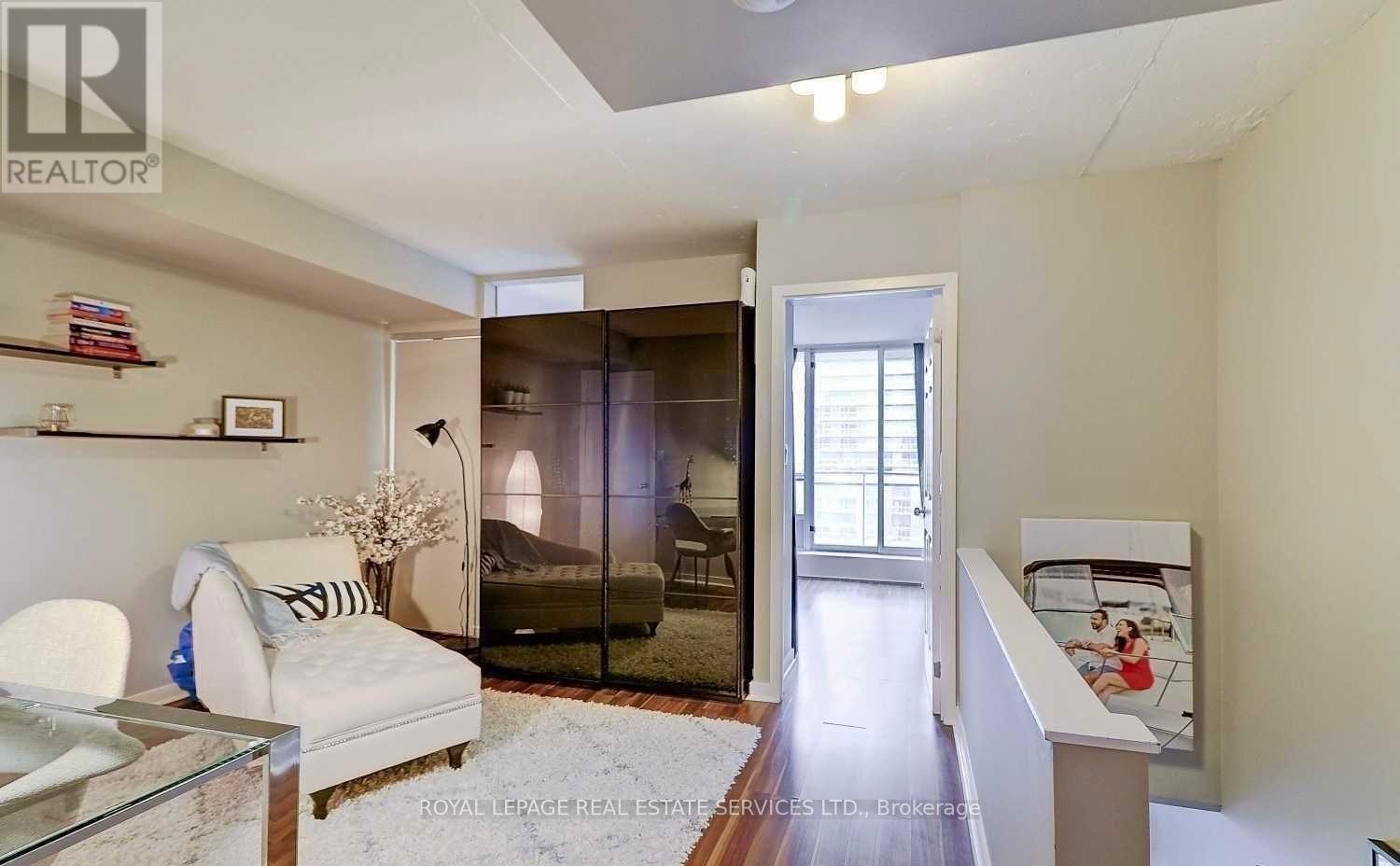806 - 1029 King Street W Toronto, Ontario M6K 3M9
$3,800 Monthly
*ALL INCLUSIVE* Luxury Loft ! Experience elevated living in this stunning, fully furnished two-storey loft featuring 2 spacious bedrooms and 2 modern bathrooms. The open-concept living, dining, and kitchen area with a stylish breakfast bar blends contemporary comfort with sophisticated design. Enjoy floor-to-ceiling windows and two private balconies that flood the space with natural light.Perfectly situated in a vibrant neighbourhood with a true community feel, yet just minutes from downtown. TTC and groceries are at your doorstep, and you're steps from Liberty Village, The Bentway, and the waterfront. Quick access to major highways and just minutes to the Financial and Entertainment Districts.Move in and enjoy the ultimate urban lifestyle hassle-free and all-inclusive. (id:60365)
Property Details
| MLS® Number | C12160385 |
| Property Type | Single Family |
| Community Name | Niagara |
| AmenitiesNearBy | Park, Public Transit |
| CommunityFeatures | Pet Restrictions |
| Features | Balcony |
| ParkingSpaceTotal | 1 |
| ViewType | View |
Building
| BathroomTotal | 2 |
| BedroomsAboveGround | 2 |
| BedroomsTotal | 2 |
| Amenities | Storage - Locker |
| Appliances | Dishwasher, Dryer, Microwave, Stove, Washer, Window Coverings, Refrigerator |
| CoolingType | Central Air Conditioning |
| ExteriorFinish | Concrete |
| HalfBathTotal | 1 |
| HeatingFuel | Natural Gas |
| HeatingType | Forced Air |
| StoriesTotal | 2 |
| SizeInterior | 1000 - 1199 Sqft |
| Type | Apartment |
Parking
| Underground | |
| Garage |
Land
| Acreage | No |
| LandAmenities | Park, Public Transit |
Rooms
| Level | Type | Length | Width | Dimensions |
|---|---|---|---|---|
| Second Level | Bedroom 2 | 4.78 m | 3.66 m | 4.78 m x 3.66 m |
| Main Level | Living Room | 4.7 m | 4.01 m | 4.7 m x 4.01 m |
| Main Level | Dining Room | 4.7 m | 4.01 m | 4.7 m x 4.01 m |
| Main Level | Kitchen | 4.01 m | 3.86 m | 4.01 m x 3.86 m |
| Main Level | Bathroom | Measurements not available |
https://www.realtor.ca/real-estate/28338861/806-1029-king-street-w-toronto-niagara-niagara
Mina George Sucar
Broker
2520 Eglinton Ave West #207b
Mississauga, Ontario L5M 0Y4






























