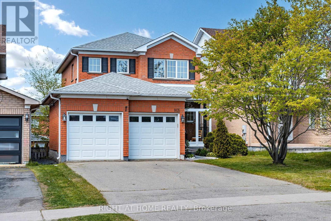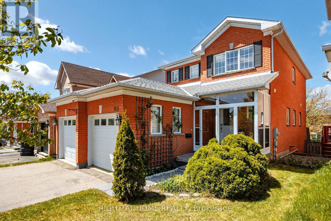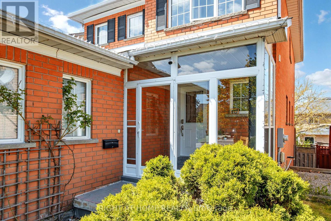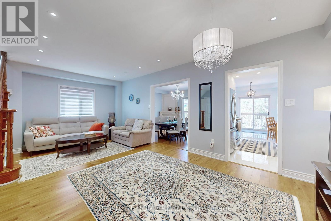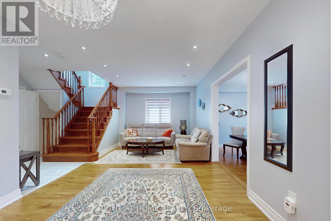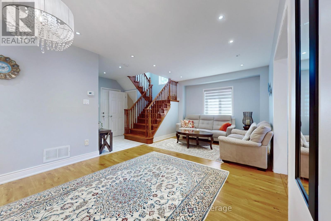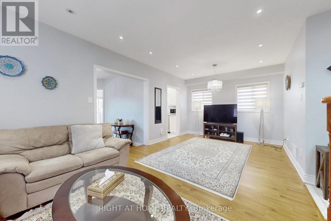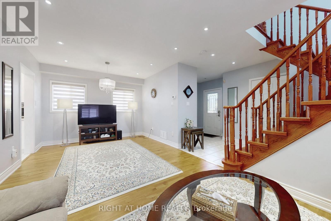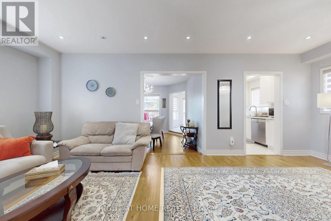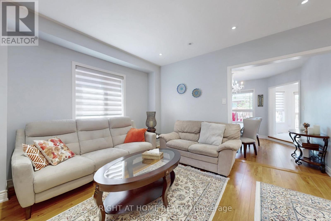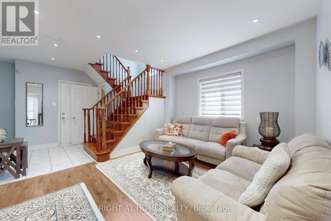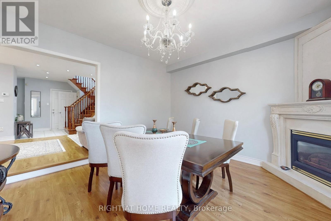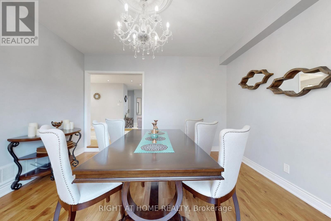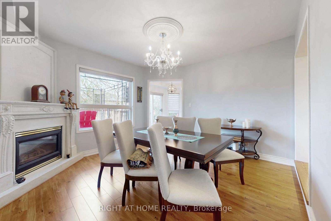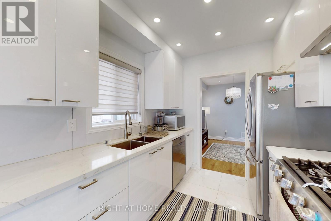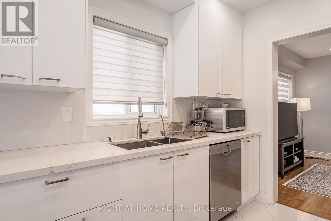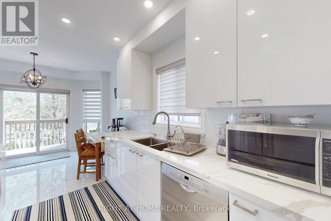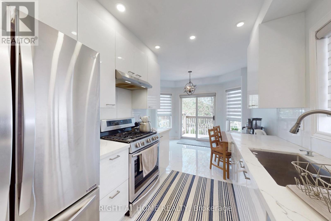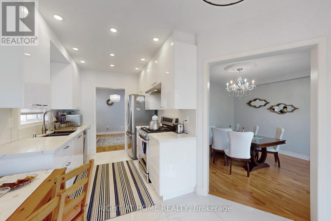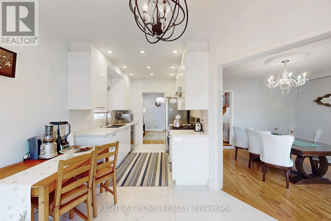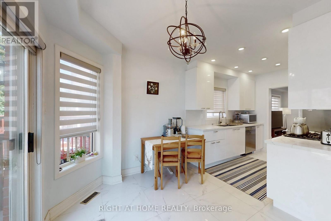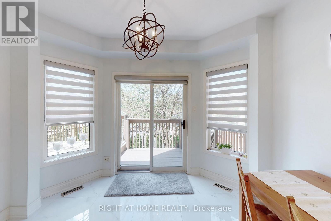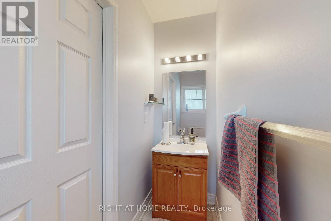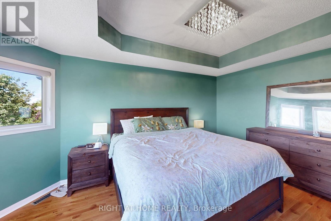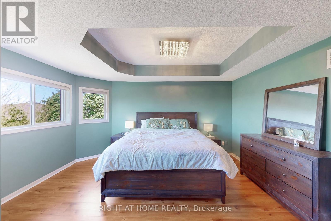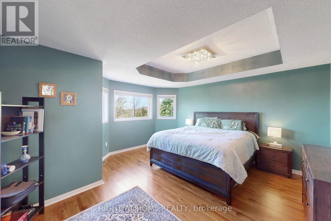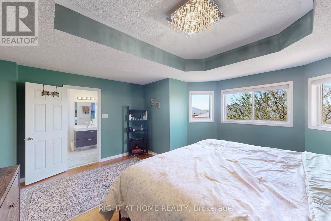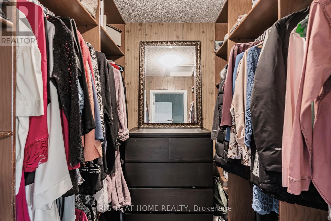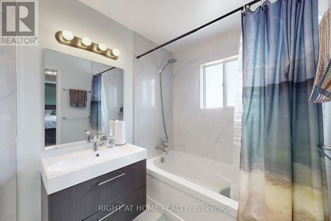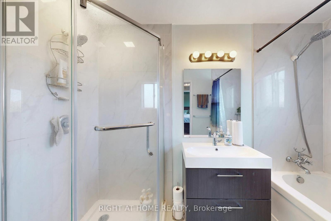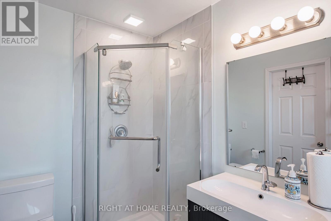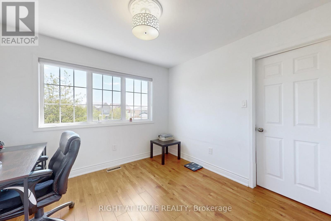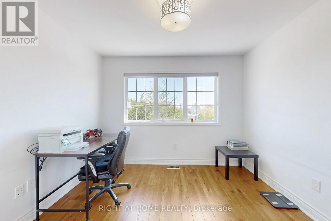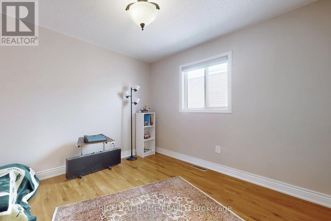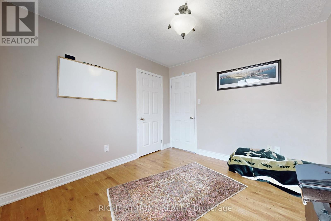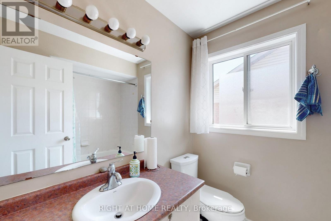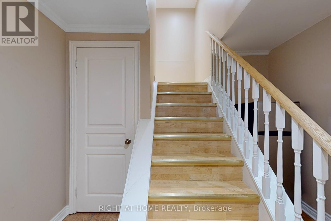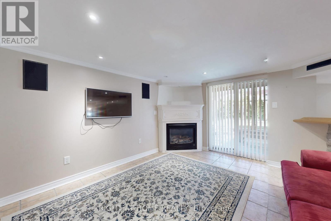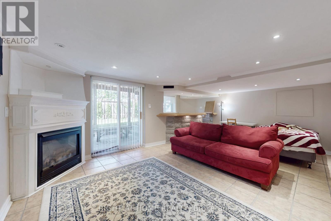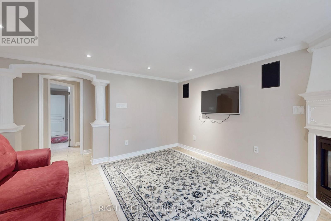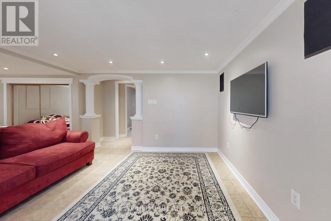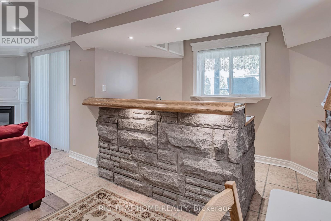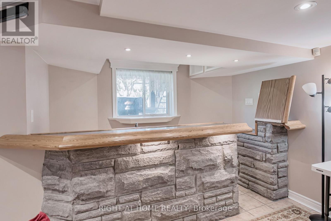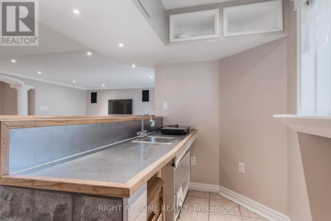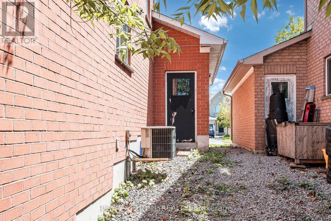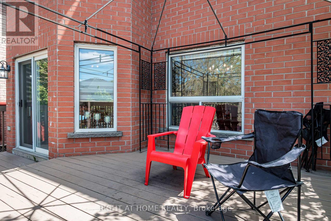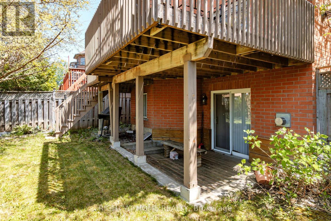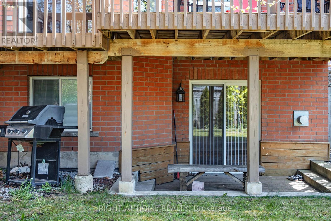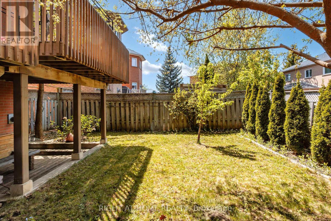805 Stonehaven Avenue Newmarket, Ontario L3X 2K3
$1,159,900
Located In Sought After Stonehaven. Stylish, Modern Updates-Porcelain Tiles, Quartz Counters, Laminate Flooring, S/S Appl. W/O Bsmt With In-Law Potential, 3 Piece Bath & Wet Bar. Modern, Immaculate Home In Prestigious Stonehaven Close To Schools, Parks, Restaurants, Shopping, Transit , HWY 404, 400, Magna Centre & over 2400 SQF living space. Updated, Sparking Eat-In Kitchen With Porcelain Tiles, Quart Counters & Stainless Steel Appliances & W/O To Spacious Tiered Deck. Bright Main Floor Family Rm With Gas Fireplace. Large Master Suite With Updated, Modern 4 Piece Ensuite & Large W/In Closet. Prof Fin W/O Basement With 3 Piece Bath & Rec Room With Gas Fireplace & Large Bar Area. (id:60365)
Property Details
| MLS® Number | N12565832 |
| Property Type | Single Family |
| Community Name | Stonehaven-Wyndham |
| ParkingSpaceTotal | 6 |
Building
| BathroomTotal | 4 |
| BedroomsAboveGround | 3 |
| BedroomsBelowGround | 1 |
| BedroomsTotal | 4 |
| Appliances | Water Heater, Blinds, Central Vacuum, Dryer, Hood Fan, Stove, Washer, Water Treatment, Window Coverings, Refrigerator |
| BasementDevelopment | Finished |
| BasementFeatures | Walk Out |
| BasementType | N/a, N/a (finished) |
| ConstructionStyleAttachment | Detached |
| CoolingType | Central Air Conditioning |
| ExteriorFinish | Brick Facing |
| FireplacePresent | Yes |
| FlooringType | Laminate, Porcelain Tile, Ceramic |
| FoundationType | Concrete |
| HalfBathTotal | 1 |
| HeatingFuel | Natural Gas |
| HeatingType | Forced Air |
| StoriesTotal | 2 |
| SizeInterior | 1500 - 2000 Sqft |
| Type | House |
| UtilityWater | Municipal Water |
Parking
| Attached Garage | |
| Garage |
Land
| Acreage | No |
| Sewer | Sanitary Sewer |
| SizeDepth | 33.5 M |
| SizeFrontage | 10.68 M |
| SizeIrregular | 10.7 X 33.5 M |
| SizeTotalText | 10.7 X 33.5 M |
Rooms
| Level | Type | Length | Width | Dimensions |
|---|---|---|---|---|
| Second Level | Primary Bedroom | 4.77 m | 4.74 m | 4.77 m x 4.74 m |
| Second Level | Bedroom 2 | 3.2 m | 3.06 m | 3.2 m x 3.06 m |
| Second Level | Bedroom 3 | 3.21 m | 3.03 m | 3.21 m x 3.03 m |
| Basement | Recreational, Games Room | 6.39 m | 5.42 m | 6.39 m x 5.42 m |
| Basement | Laundry Room | 2.41 m | 2.32 m | 2.41 m x 2.32 m |
| Ground Level | Living Room | 6.67 m | 3.43 m | 6.67 m x 3.43 m |
| Ground Level | Dining Room | 6.67 m | 3.43 m | 6.67 m x 3.43 m |
| Ground Level | Kitchen | 2.82 m | 2.46 m | 2.82 m x 2.46 m |
| Ground Level | Eating Area | 3.37 m | 2.67 m | 3.37 m x 2.67 m |
| Ground Level | Family Room | 4.05 m | 3.91 m | 4.05 m x 3.91 m |
Alireza Bosaghzadeh
Salesperson
1550 16th Avenue Bldg B Unit 3 & 4
Richmond Hill, Ontario L4B 3K9

