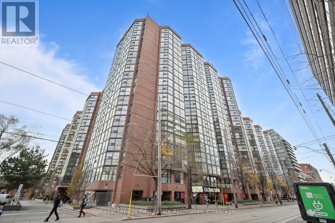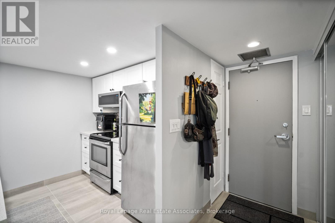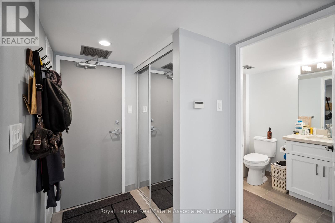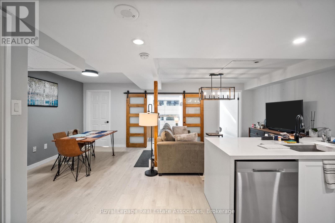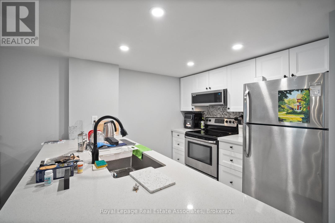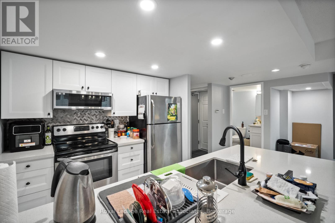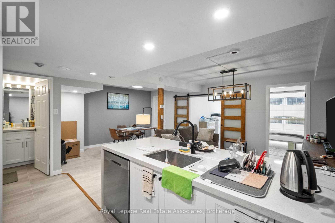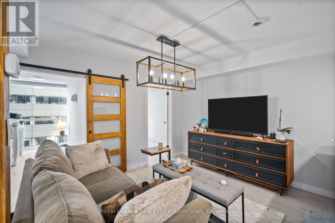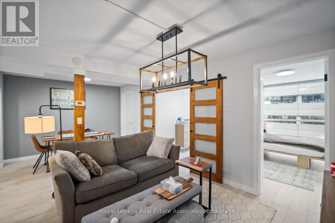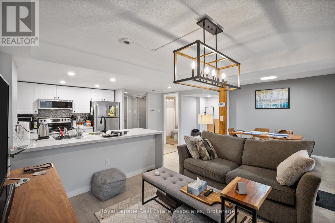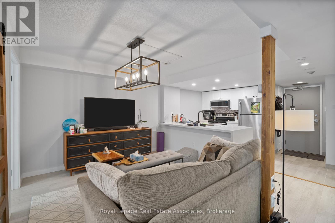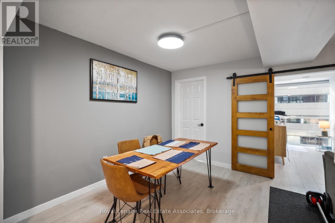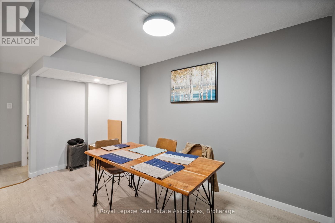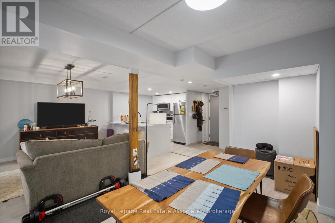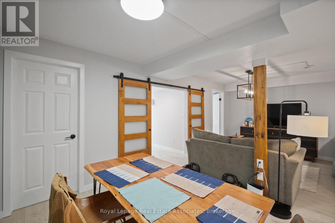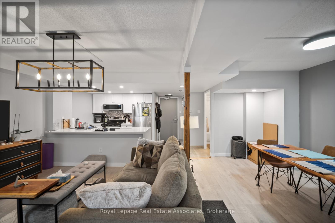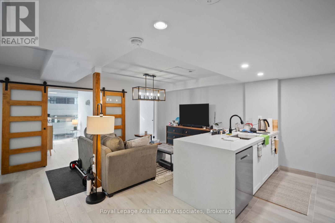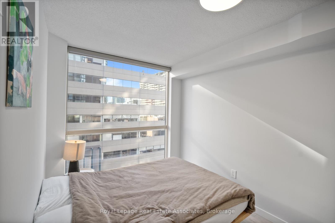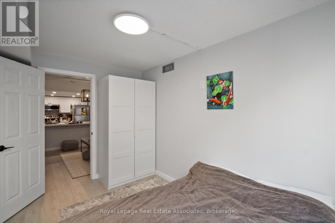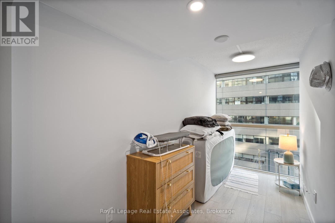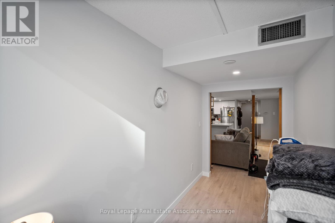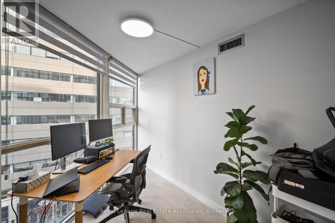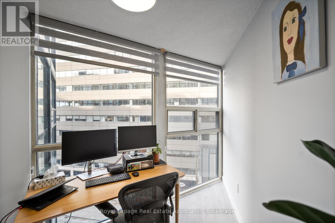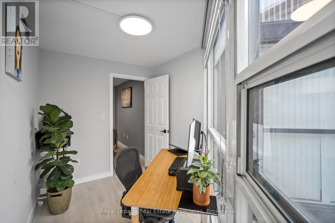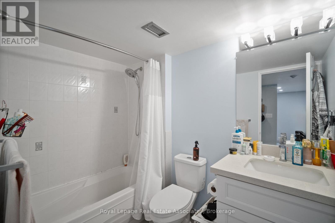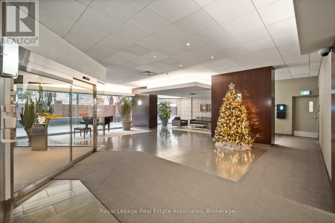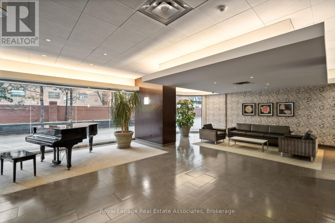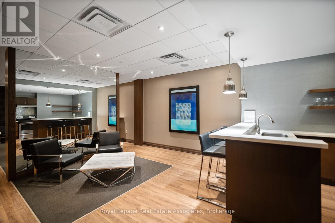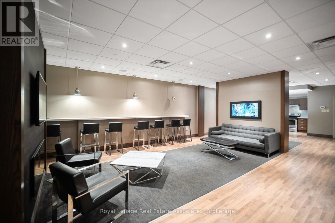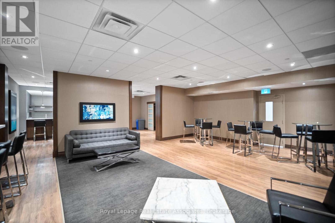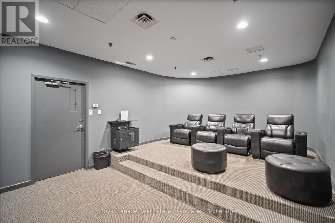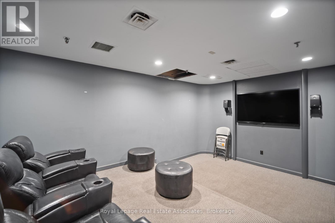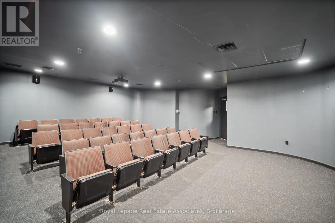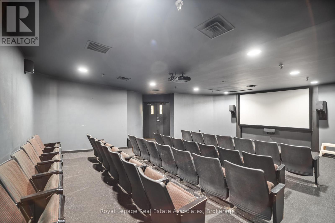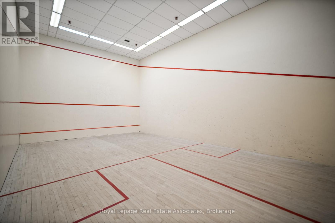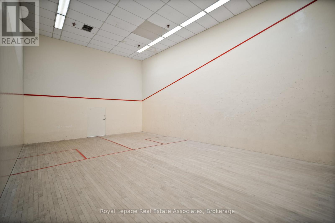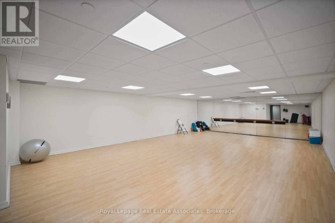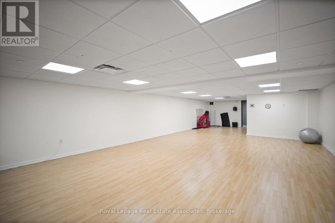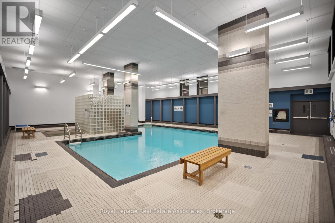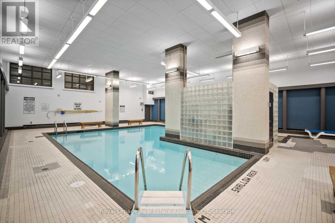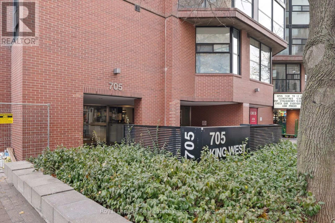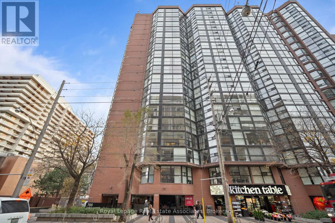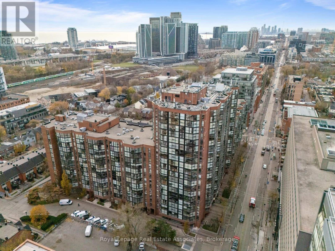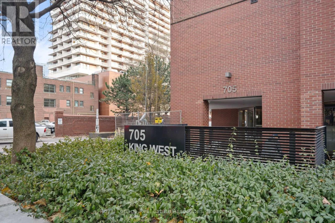805 - 705 King Street W Toronto, Ontario M5V 2W8
$529,900Maintenance, Common Area Maintenance, Insurance, Parking, Water
$792.27 Monthly
Maintenance, Common Area Maintenance, Insurance, Parking, Water
$792.27 MonthlyWelcome To Suite 805 At 705 King Street West-A Beautifully Renovated Urban Retreat In The Heart Of Toronto's Vibrant King West Neighbourhood. This Stylish, Open-Concept Condo Offers 818 Sq. Ft. Of Modern Living Space, Featuring Contemporary Finishes, A Sleek Barn Door Detail, And A Gourmet Kitchen With A Striking Quartz Waterfall Island. Perfectly Positioned With A 99 Walk Score And Transit At Your Doorstep, This Suite Places You Steps From Trendy Restaurants, Boutique Shopping, Nightlife, And Some Of Toronto's Most Iconic Attractions Including The Waterfront, Harbourfront Centre, CN Tower, Scotiabank Arena, The Fashion District, And The Financial Core. Residents Enjoy Resort-Style Amenities Including Indoor/Outdoor Pools, A Fully Equipped Gym With Free Classes, Yoga Studio, Two Theatres, Four Squash Courts, Common BBQ Areas, A Serene Courtyard, Kids' Play Area, Party Room, And 24-Hour Concierge And Security. Offering A Rare Blend Of Style, Convenience, And Lifestyle Appeal, This Exceptional Condo Delivers The Best Of Downtown Living In One Of Toronto's Most Coveted Urban Communities. (id:60365)
Property Details
| MLS® Number | C12579214 |
| Property Type | Single Family |
| Community Name | Niagara |
| AmenitiesNearBy | Hospital, Park, Place Of Worship, Public Transit, Schools |
| CommunityFeatures | Pets Allowed With Restrictions, Community Centre |
| Features | Elevator, Carpet Free |
| ParkingSpaceTotal | 1 |
| PoolType | Indoor Pool |
Building
| BathroomTotal | 1 |
| BedroomsAboveGround | 2 |
| BedroomsBelowGround | 1 |
| BedroomsTotal | 3 |
| Age | 31 To 50 Years |
| Amenities | Security/concierge |
| Appliances | Dishwasher, Stove, Window Coverings, Refrigerator |
| BasementType | None |
| CoolingType | Central Air Conditioning |
| ExteriorFinish | Brick |
| FlooringType | Laminate |
| FoundationType | Unknown |
| HeatingFuel | Electric, Other |
| HeatingType | Heat Pump, Not Known |
| SizeInterior | 800 - 899 Sqft |
| Type | Apartment |
Parking
| Underground | |
| Garage |
Land
| Acreage | No |
| LandAmenities | Hospital, Park, Place Of Worship, Public Transit, Schools |
| ZoningDescription | Residential |
Rooms
| Level | Type | Length | Width | Dimensions |
|---|---|---|---|---|
| Main Level | Kitchen | 2.84 m | 2.51 m | 2.84 m x 2.51 m |
| Main Level | Living Room | 3.1 m | 3.38 m | 3.1 m x 3.38 m |
| Main Level | Primary Bedroom | 3.81 m | 2.39 m | 3.81 m x 2.39 m |
| Main Level | Bedroom | 3.81 m | 2.13 m | 3.81 m x 2.13 m |
| Main Level | Other | 3.81 m | 2.13 m | 3.81 m x 2.13 m |
https://www.realtor.ca/real-estate/29139500/805-705-king-street-w-toronto-niagara-niagara
Jeff Ham
Salesperson
7145 West Credit Ave B1 #100
Mississauga, Ontario L5N 6J7
Christy-Lee D'oliveira
Salesperson
7145 West Credit Ave B1 #100
Mississauga, Ontario L5N 6J7

