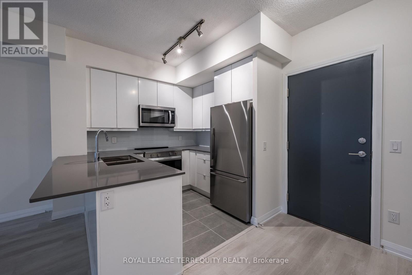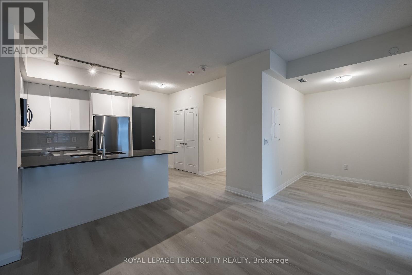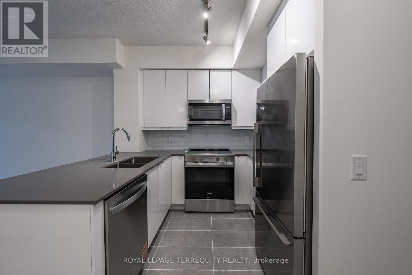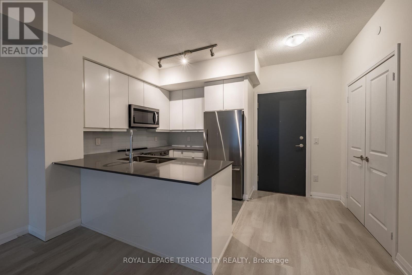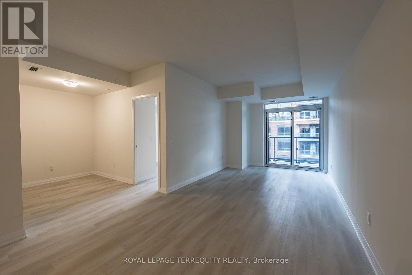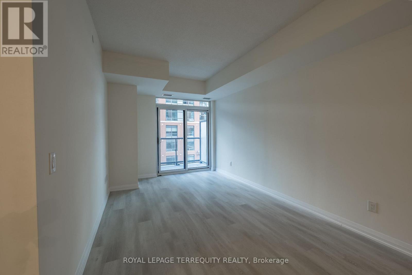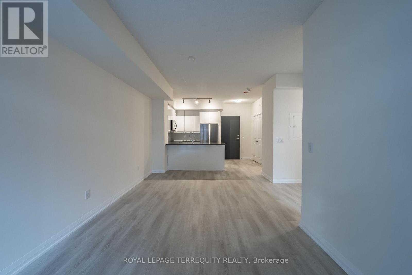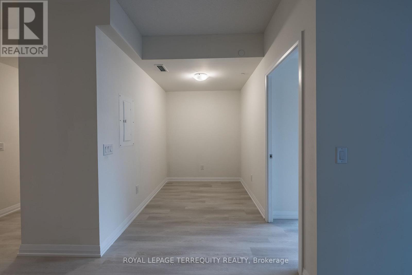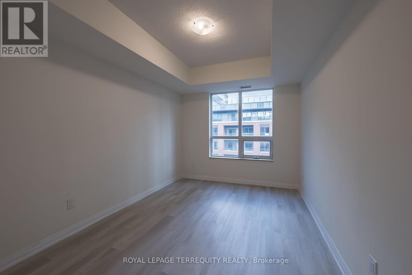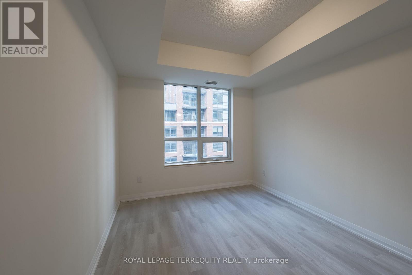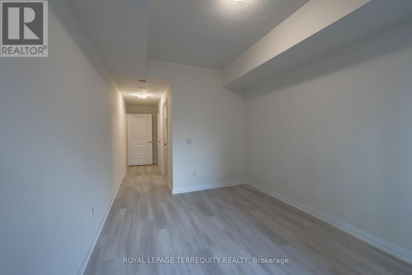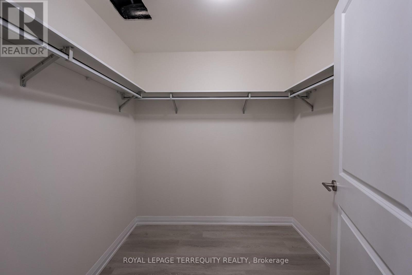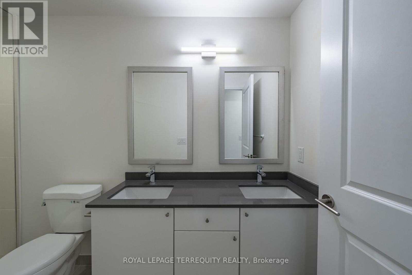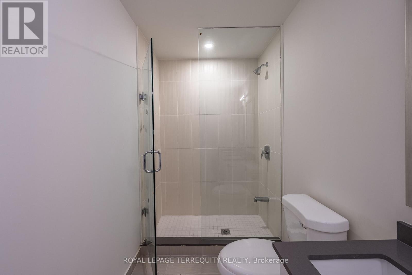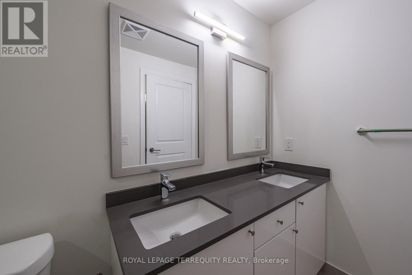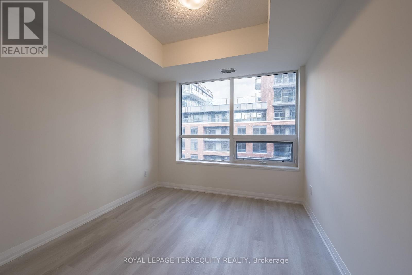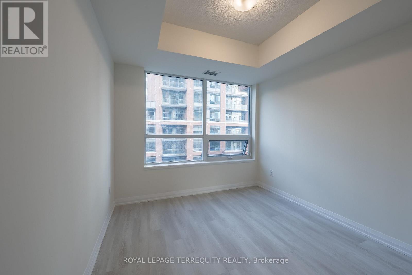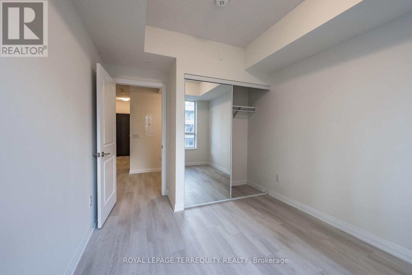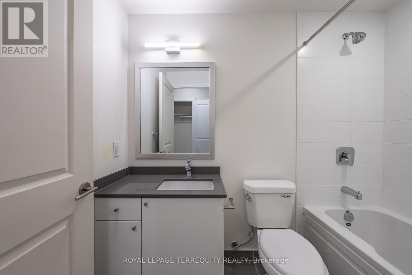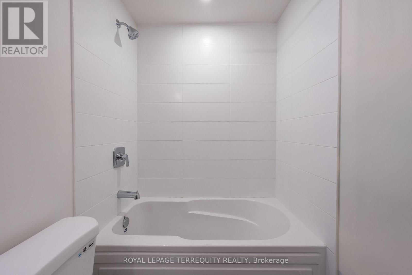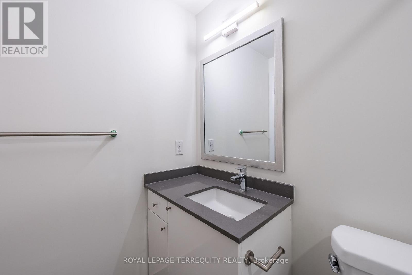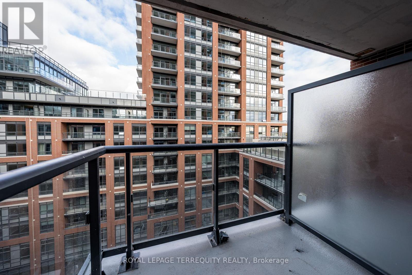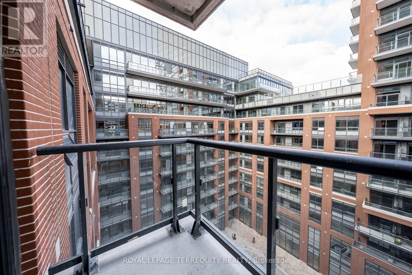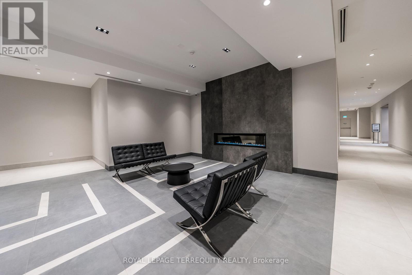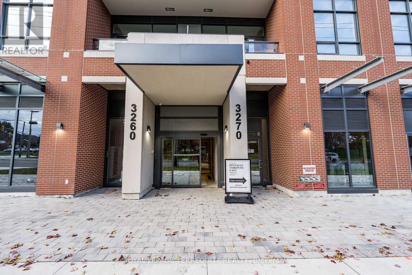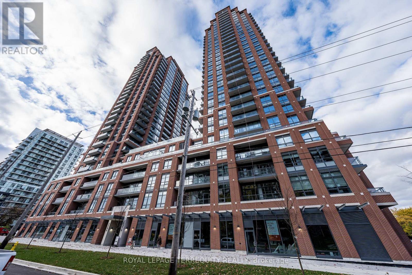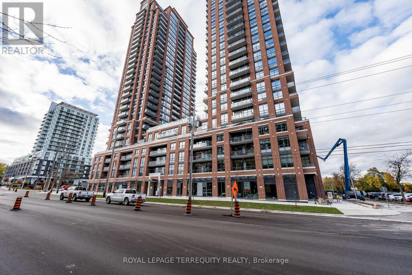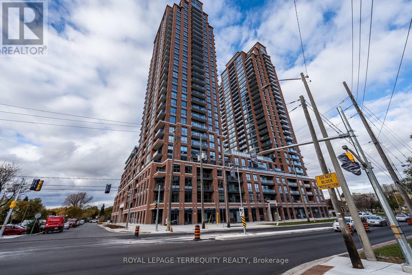805 - 3260 Sheppard Avenue E Toronto, Ontario M1T 3K3
$2,650 Monthly
Be the first to live in this brand new, never-lived-in 2+1 bedroom, 2 bathroom suite at Pinnacle Toronto East! Offering over 1000 sq.ft. of modern living space plus a balcony. Bright and functional layout with 9-ft ceilings, floor-to-ceiling windows, and a spacious den perfect for a home office, reading nook, or creative space. The open-concept kitchen features sleek finishes, stainless steel appliances, and plenty of storage. Enjoy resort-style amenities including an indoor pool, fitness centre, yoga studio, rooftop terrace with BBQs, lounge, library, and more. Convenient location near Fairview Mall, Agincourt GO, Don Mills Station, Hwy 401/404/DVP, parks, schools, and shops. 1 parking space included. (id:60365)
Property Details
| MLS® Number | E12537878 |
| Property Type | Single Family |
| Community Name | Tam O'Shanter-Sullivan |
| CommunityFeatures | Pets Not Allowed |
| Features | Balcony, Carpet Free |
| ParkingSpaceTotal | 1 |
Building
| BathroomTotal | 2 |
| BedroomsAboveGround | 2 |
| BedroomsBelowGround | 1 |
| BedroomsTotal | 3 |
| BasementType | None |
| CoolingType | Central Air Conditioning |
| ExteriorFinish | Brick |
| HeatingFuel | Natural Gas |
| HeatingType | Forced Air |
| SizeInterior | 1000 - 1199 Sqft |
| Type | Apartment |
Parking
| Underground | |
| Garage |
Land
| Acreage | No |
Rooms
| Level | Type | Length | Width | Dimensions |
|---|
Saule Ualiyeva
Salesperson
3082 Bloor St., W.
Toronto, Ontario M8X 1C8

