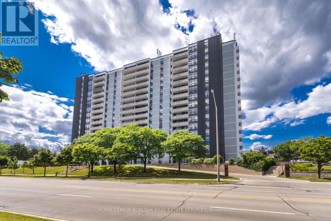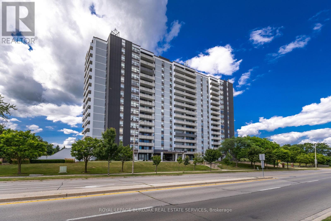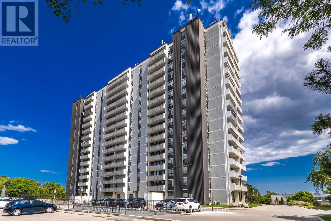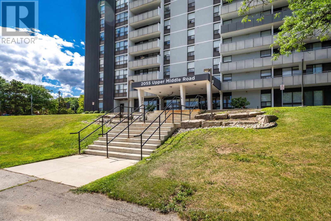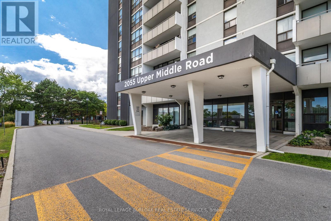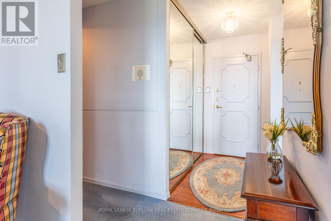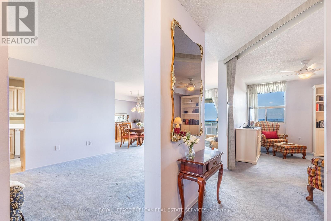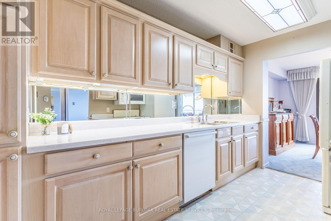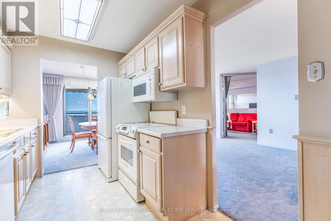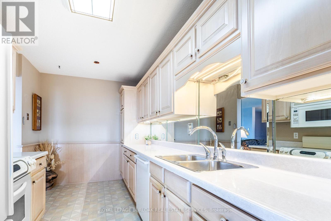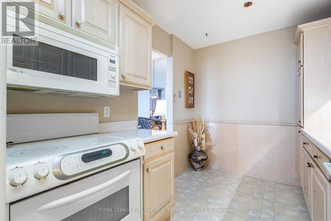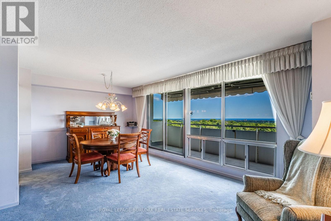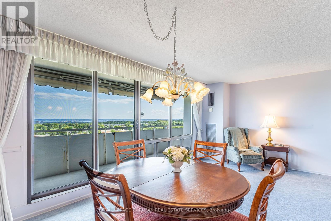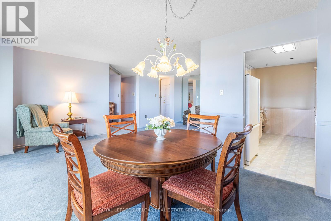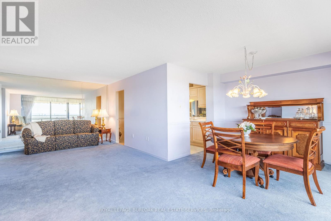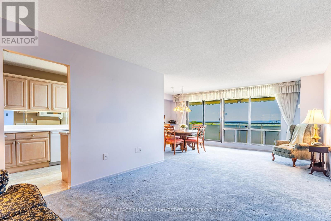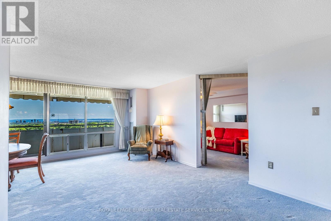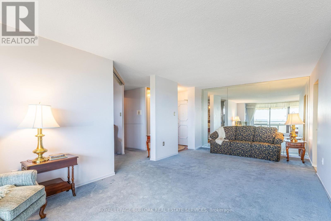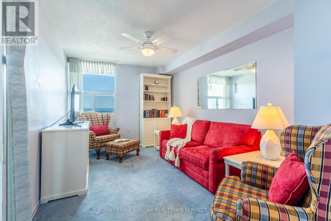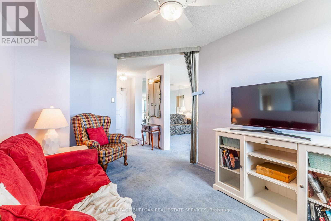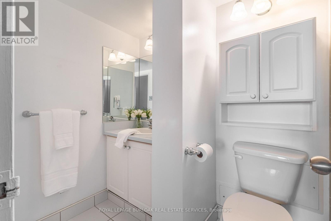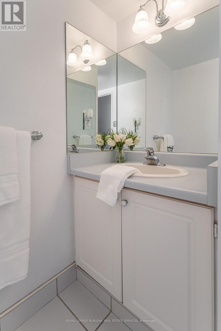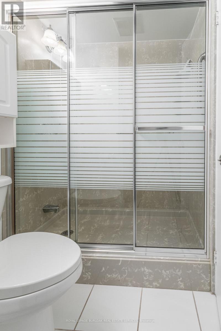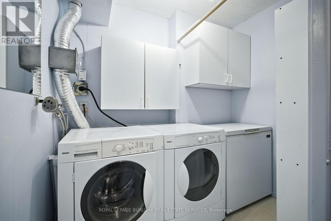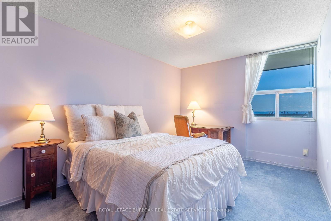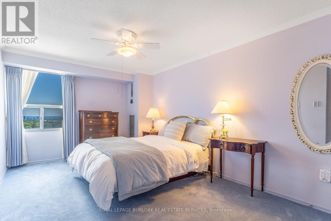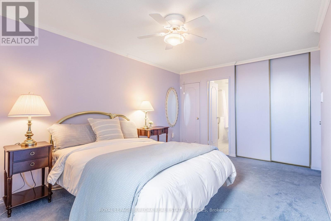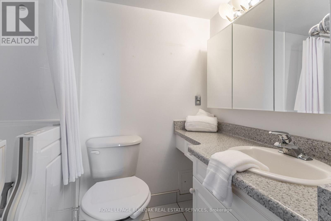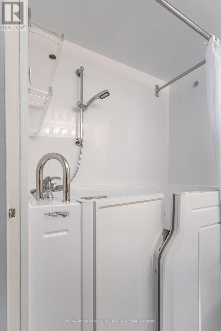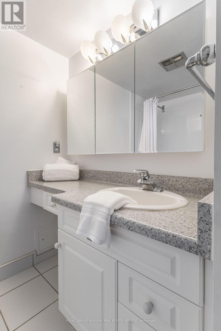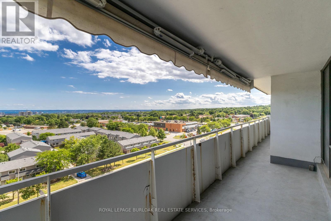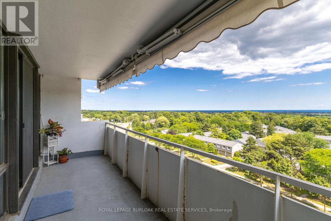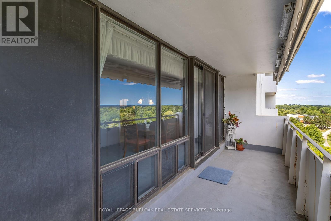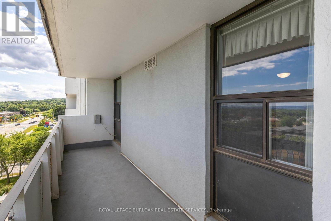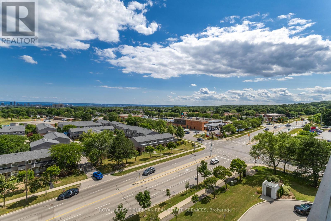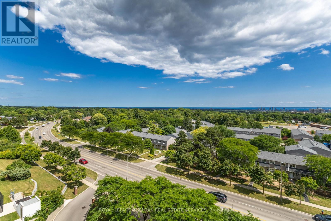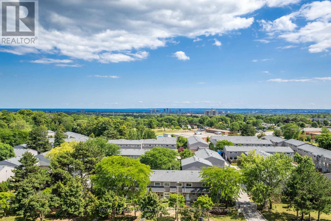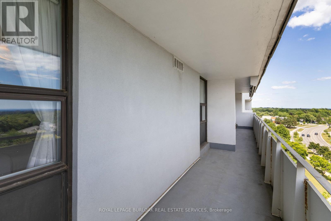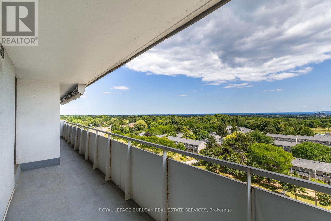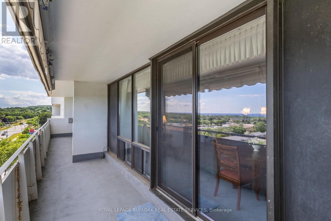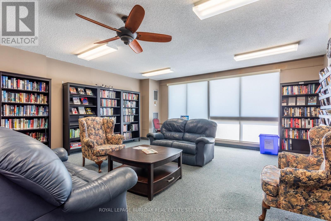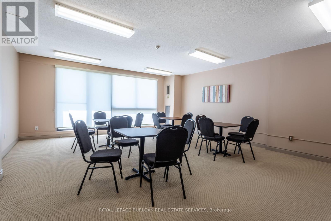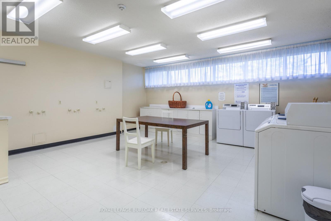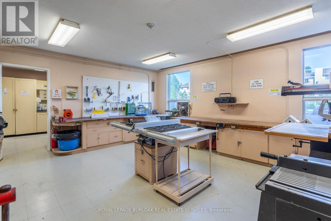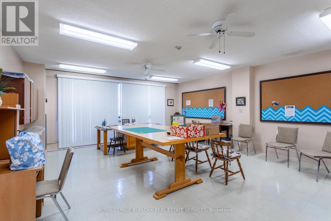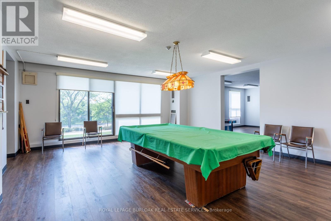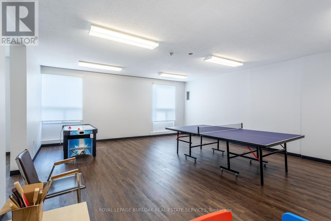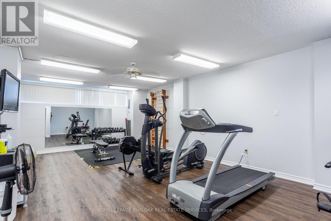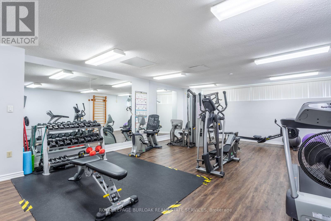805 - 2055 Upper Middle Road Burlington, Ontario L7P 3P4
$545,000Maintenance, Heat, Electricity, Water, Cable TV, Common Area Maintenance, Insurance, Parking
$1,094.72 Monthly
Maintenance, Heat, Electricity, Water, Cable TV, Common Area Maintenance, Insurance, Parking
$1,094.72 MonthlyBright & Spacious 2 Bedroom + Den Condo with Stunning Lake & City Views! Welcome to this beautifully appointed 2-bedroom + den, 2-bathroom condo offering 1,197 square feet of open, sun-filled living space. Sweeping southern exposure, all-day natural light, and unobstructed views of the Burlingtons skyline and Lake Ontario in every room. Inside, youll find open concept living/ dining room, a bright kitchen with space for a dinette, two generous bedrooms, a versatile den perfect for a home office or guest room, two full bathrooms, a separate in-suite laundry room, and ample storage throughout all designed for comfortable, functional living. Ideally located close to all amenities, shopping, public transit, major highways, and within walking distance to everyday essentials this condo offers the perfect blend of convenience, comfort, and lifestyle.Residents also enjoy access to spectacular amenities, including two fitness centres, a tennis court, library, games room, workshop, craft room, guest suite, and an outdoor pool (currently under construction). Whether youre looking to stay active, get creative, or simply relax, theres something here for everyone. (id:60365)
Open House
This property has open houses!
2:00 pm
Ends at:4:00 pm
Property Details
| MLS® Number | W12327427 |
| Property Type | Single Family |
| Community Name | Brant Hills |
| AmenitiesNearBy | Golf Nearby, Hospital |
| CommunityFeatures | Pets Allowed With Restrictions |
| Features | Conservation/green Belt, Elevator, Balcony, In Suite Laundry |
| ParkingSpaceTotal | 1 |
| PoolType | Outdoor Pool |
| ViewType | View, City View, Lake View |
Building
| BathroomTotal | 2 |
| BedroomsAboveGround | 2 |
| BedroomsTotal | 2 |
| Age | 31 To 50 Years |
| Amenities | Recreation Centre, Exercise Centre, Party Room, Separate Heating Controls |
| Appliances | Garage Door Opener Remote(s), Dishwasher, Dryer, Freezer, Microwave, Stove, Washer |
| BasementFeatures | Apartment In Basement |
| BasementType | N/a |
| CoolingType | Central Air Conditioning |
| ExteriorFinish | Stucco |
| FoundationType | Concrete |
| HeatingFuel | Natural Gas |
| HeatingType | Forced Air |
| SizeInterior | 1000 - 1199 Sqft |
| Type | Apartment |
Parking
| Underground | |
| Garage |
Land
| Acreage | No |
| LandAmenities | Golf Nearby, Hospital |
| SurfaceWater | Lake/pond |
| ZoningDescription | Rm4 |
Rooms
| Level | Type | Length | Width | Dimensions |
|---|---|---|---|---|
| Main Level | Foyer | 1.18 m | 2.53 m | 1.18 m x 2.53 m |
| Main Level | Living Room | 3.37 m | 7.57 m | 3.37 m x 7.57 m |
| Main Level | Kitchen | 2.26 m | 4.16 m | 2.26 m x 4.16 m |
| Main Level | Dining Room | 2.36 m | 3.39 m | 2.36 m x 3.39 m |
| Main Level | Den | 2.92 m | 4.58 m | 2.92 m x 4.58 m |
| Main Level | Primary Bedroom | 3.35 m | 4.82 m | 3.35 m x 4.82 m |
| Main Level | Bathroom | Measurements not available | ||
| Main Level | Bedroom 2 | 3.05 m | 3.85 m | 3.05 m x 3.85 m |
| Main Level | Bathroom | Measurements not available | ||
| Main Level | Laundry Room | 2.44 m | 1.58 m | 2.44 m x 1.58 m |
Kristen Desrochers
Salesperson

