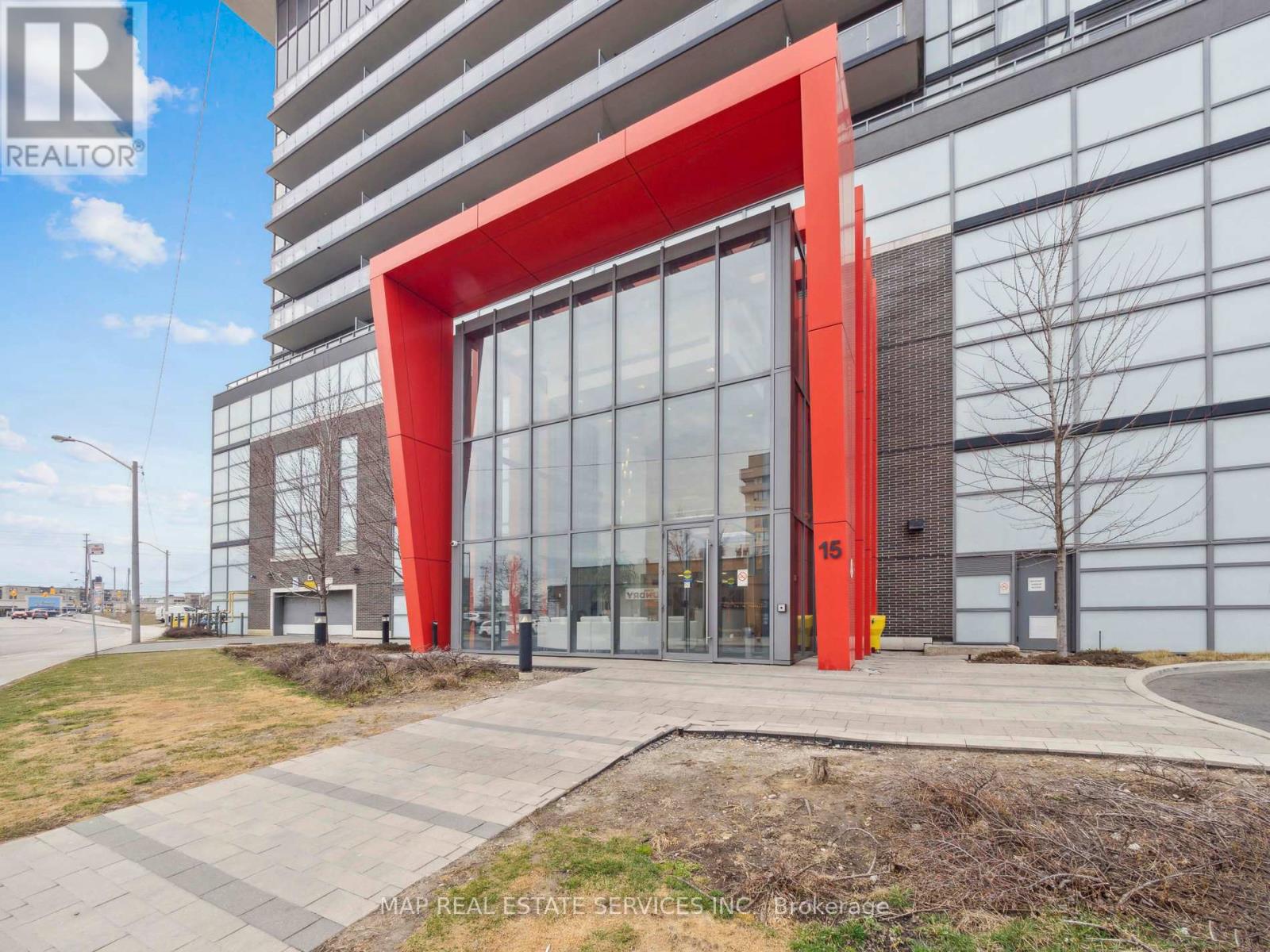805 - 15 James Finlay Way Toronto, Ontario M3M 0B3
2 Bedroom
2 Bathroom
800 - 899 sqft
Central Air Conditioning
Forced Air
$2,700 Monthly
Spacious 2 Bedroom, 2 Washroom Corner Suite. Modern Renovated Open Concept Living Room And Kitchen With Floor To Ceiling Windows. Spacious 125 Sqft Balcony To Enjoy The View Of The City. New High-end Vinyl Floor Throughout. Master Bedroom With 3 Pc Ensuite And Walk-In Closet. Great Location. Easy Access To Hwy 401, Yorkdale Mall, Humber River Hospital, Transit, Shopping & Much More. Yours To Enjoy! (id:60365)
Property Details
| MLS® Number | W12500128 |
| Property Type | Single Family |
| Community Name | Downsview-Roding-CFB |
| AmenitiesNearBy | Park, Public Transit, Schools |
| CommunityFeatures | Pets Allowed With Restrictions |
| Features | Balcony, Carpet Free |
| ParkingSpaceTotal | 1 |
| ViewType | View |
Building
| BathroomTotal | 2 |
| BedroomsAboveGround | 2 |
| BedroomsTotal | 2 |
| Amenities | Security/concierge, Exercise Centre, Party Room, Visitor Parking, Storage - Locker |
| BasementType | None |
| CoolingType | Central Air Conditioning |
| ExteriorFinish | Concrete |
| FlooringType | Vinyl |
| HeatingFuel | Natural Gas |
| HeatingType | Forced Air |
| SizeInterior | 800 - 899 Sqft |
| Type | Apartment |
Parking
| Underground | |
| Garage |
Land
| Acreage | No |
| LandAmenities | Park, Public Transit, Schools |
Rooms
| Level | Type | Length | Width | Dimensions |
|---|---|---|---|---|
| Ground Level | Living Room | 6.61 m | 3.9 m | 6.61 m x 3.9 m |
| Ground Level | Dining Room | 6.61 m | 3.9 m | 6.61 m x 3.9 m |
| Ground Level | Kitchen | 6.61 m | 3.9 m | 6.61 m x 3.9 m |
| Ground Level | Primary Bedroom | 3.38 m | 3.23 m | 3.38 m x 3.23 m |
| Ground Level | Bedroom 2 | 3.2 m | 2.8 m | 3.2 m x 2.8 m |
Marta Szabo-Boudreau
Broker of Record
Map Real Estate Services Inc.
1020 Matheson Blvd E #2
Mississauga, Ontario L4W 4J9
1020 Matheson Blvd E #2
Mississauga, Ontario L4W 4J9
Nigel S.x. Purai
Broker
Map Real Estate Services Inc.
1020 Matheson Blvd E #2
Mississauga, Ontario L4W 4J9
1020 Matheson Blvd E #2
Mississauga, Ontario L4W 4J9


































