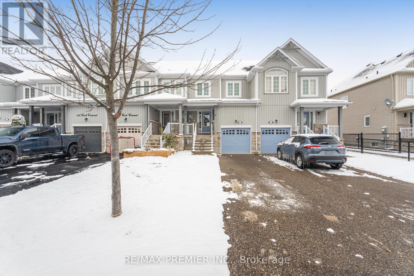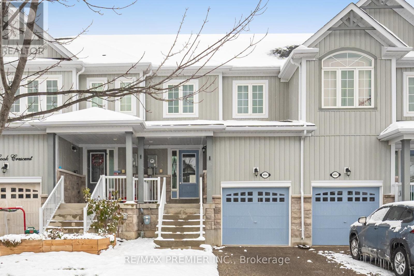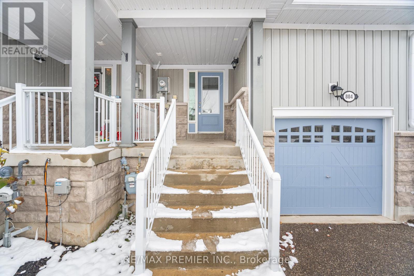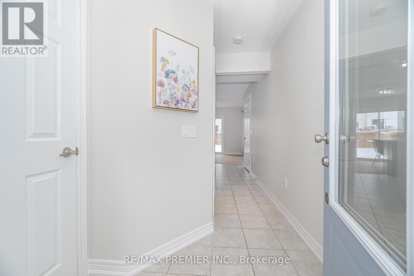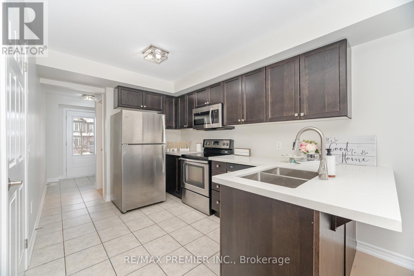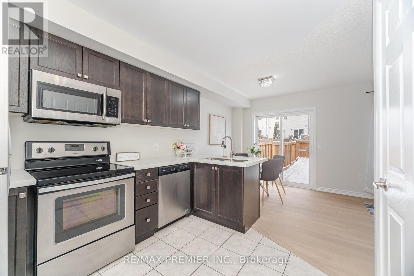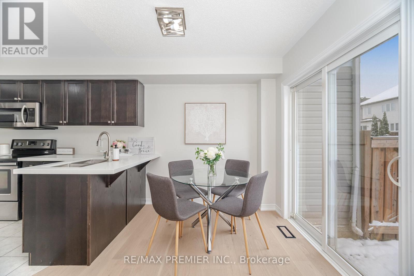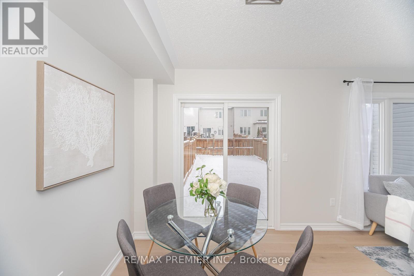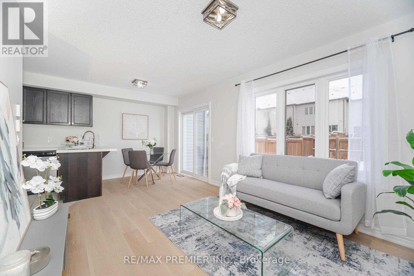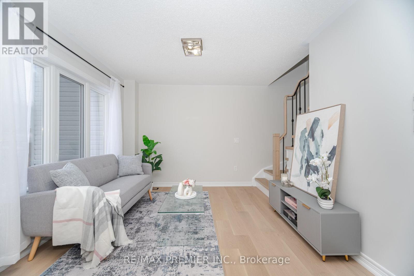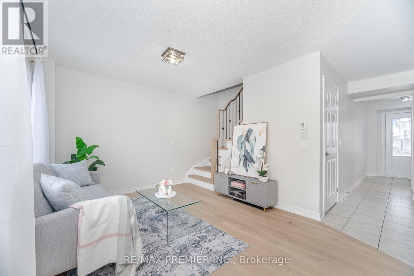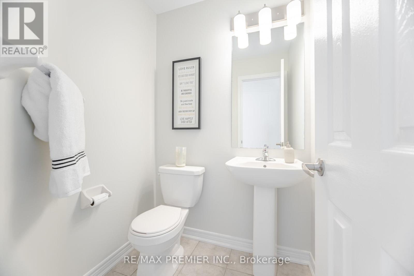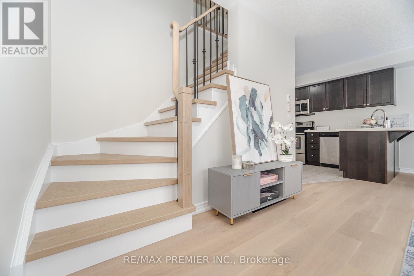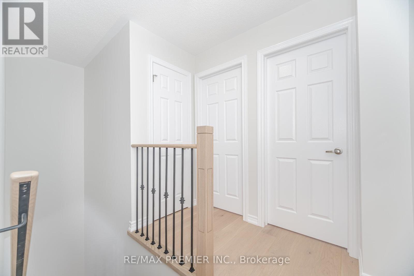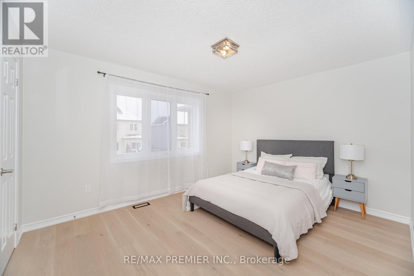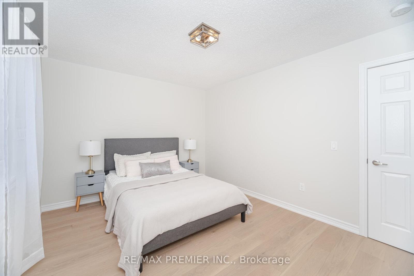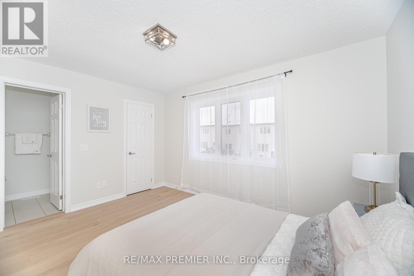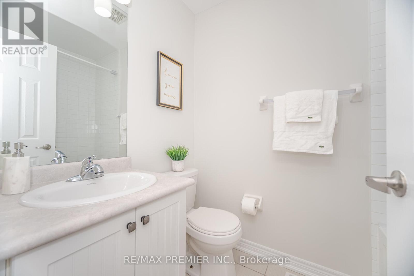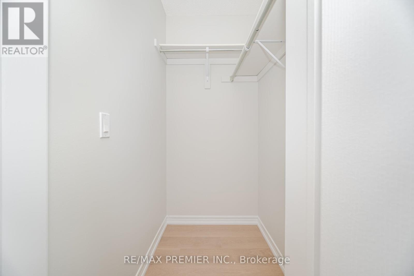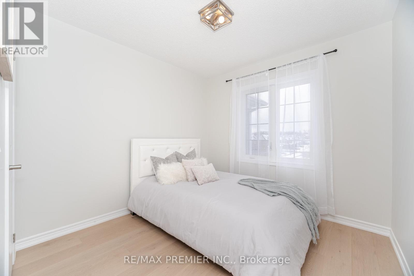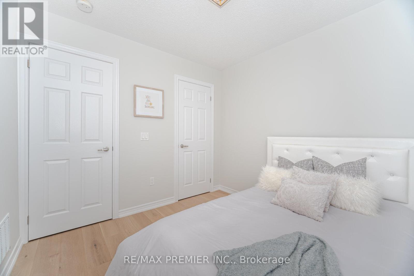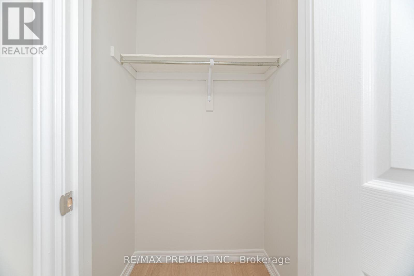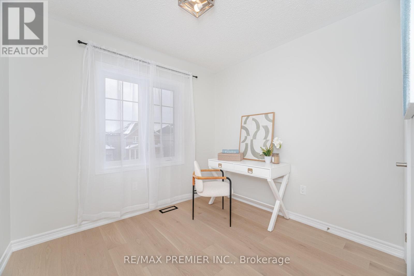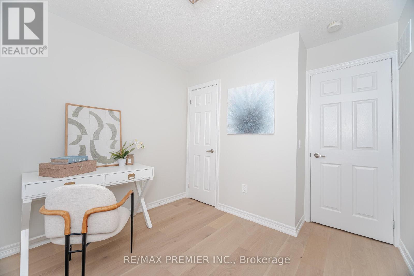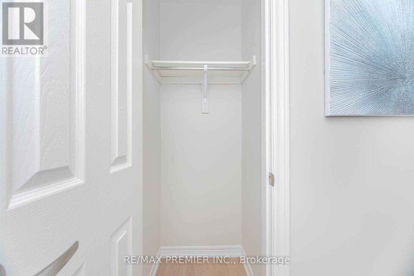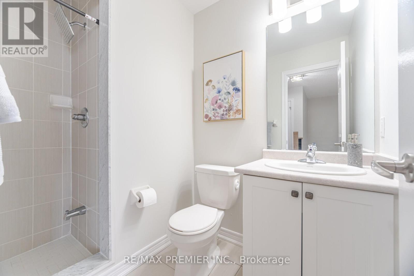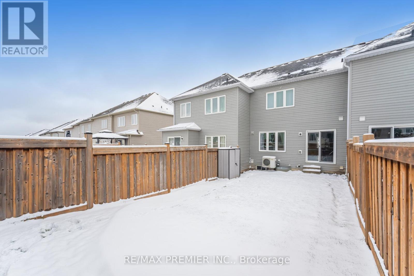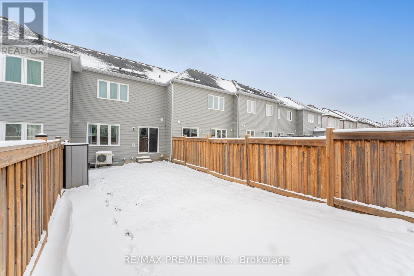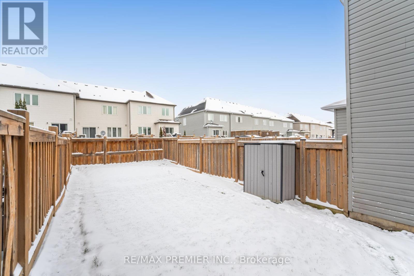804 Cook Crescent Shelburne, Ontario L9V 3V3
$594,500
This Beautifully 3 Bedroom Freehold Townhome Offers The Perfect Blend Of Comfort, Style, And Functionality. Brand New Quartz Kitchen Countertops, Brand-New Engineered Hardwood Flooring Throughout, Newly Renovated Stairs With Rod Iron Pickets. Freshly Painted Throughout. This Home Is Move-In Ready! The Bright, Open-Concept Main Floor Seamlessly Connects The Living, Dining, And Kitchen Areas, Ideal For Entertaining Or Everyday Living. Upstairs Features A Large Primary Bedroom With A 4 PCs Ensuite and A Walk-In Closet, And Two Additional Generously Sized Bedrooms, Perfect For Family, Guests, Or A Home Office. The Fully Fenced Backyard Provides The Ideal Space For Kids, Pets, And Summer Gatherings. Conveniently Located In A Family-Friendly Neighbourhood, Close To Schools, Parks, Shops, , Highways 10 and 89. (id:60365)
Property Details
| MLS® Number | X12523432 |
| Property Type | Single Family |
| Community Name | Shelburne |
| EquipmentType | Water Heater |
| Features | Carpet Free |
| ParkingSpaceTotal | 3 |
| RentalEquipmentType | Water Heater |
Building
| BathroomTotal | 3 |
| BedroomsAboveGround | 3 |
| BedroomsTotal | 3 |
| Appliances | Dishwasher, Dryer, Stove, Washer, Window Coverings, Refrigerator |
| BasementDevelopment | Unfinished |
| BasementType | N/a (unfinished) |
| ConstructionStyleAttachment | Attached |
| CoolingType | Central Air Conditioning |
| ExteriorFinish | Brick, Vinyl Siding |
| FoundationType | Concrete |
| HalfBathTotal | 1 |
| HeatingFuel | Natural Gas |
| HeatingType | Forced Air |
| StoriesTotal | 2 |
| SizeInterior | 700 - 1100 Sqft |
| Type | Row / Townhouse |
| UtilityWater | Municipal Water |
Parking
| Garage |
Land
| Acreage | No |
| Sewer | Sanitary Sewer |
| SizeDepth | 101 Ft ,8 In |
| SizeFrontage | 19 Ft ,8 In |
| SizeIrregular | 19.7 X 101.7 Ft |
| SizeTotalText | 19.7 X 101.7 Ft |
Rooms
| Level | Type | Length | Width | Dimensions |
|---|---|---|---|---|
| Second Level | Primary Bedroom | 4.06 m | 3.23 m | 4.06 m x 3.23 m |
| Second Level | Bedroom 2 | 2.77 m | 2.84 m | 2.77 m x 2.84 m |
| Second Level | Bedroom 3 | 2.79 m | 3.02 m | 2.79 m x 3.02 m |
| Main Level | Kitchen | 5.68 m | 2.64 m | 5.68 m x 2.64 m |
| Main Level | Living Room | 4.06 m | 3.25 m | 4.06 m x 3.25 m |
| Main Level | Dining Room | 4.06 m | 3.25 m | 4.06 m x 3.25 m |
https://www.realtor.ca/real-estate/29082069/804-cook-crescent-shelburne-shelburne
Kien Ung Miranda
Salesperson
1885 Wilson Ave Ste 200a
Toronto, Ontario M9M 1A2
Hugo Miranda
Salesperson
1885 Wilson Ave Ste 200a
Toronto, Ontario M9M 1A2

