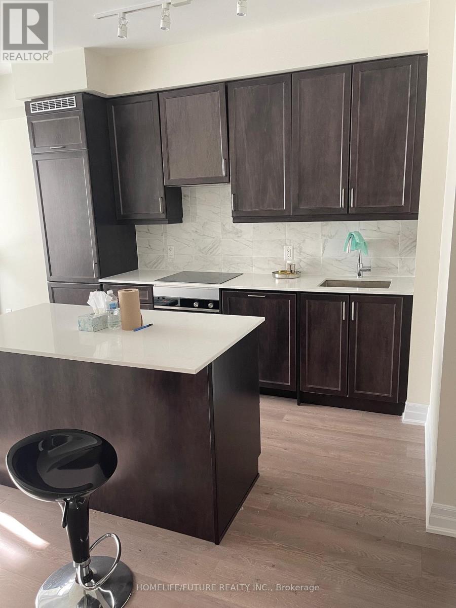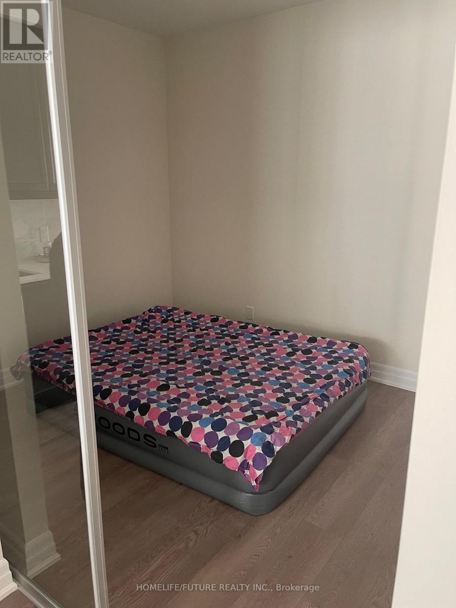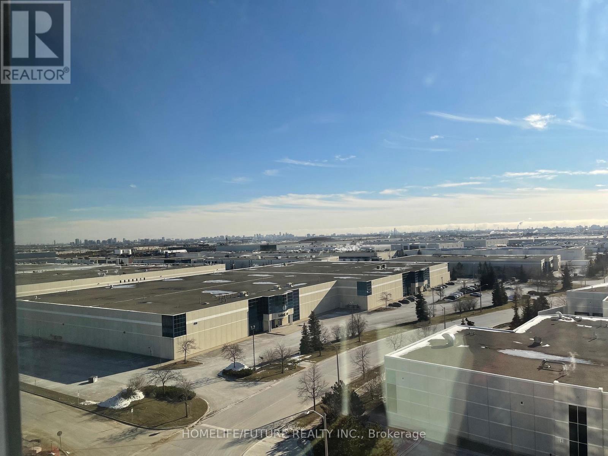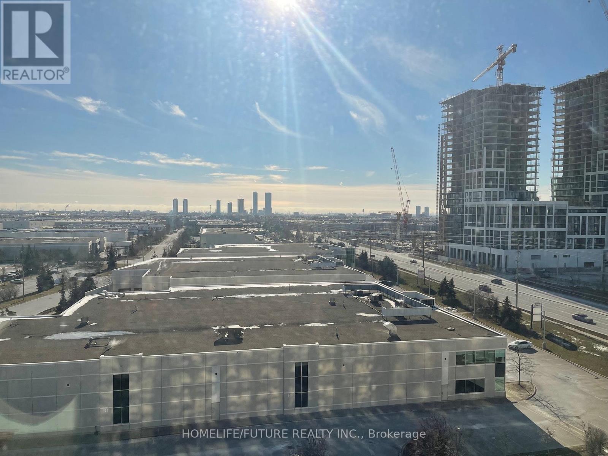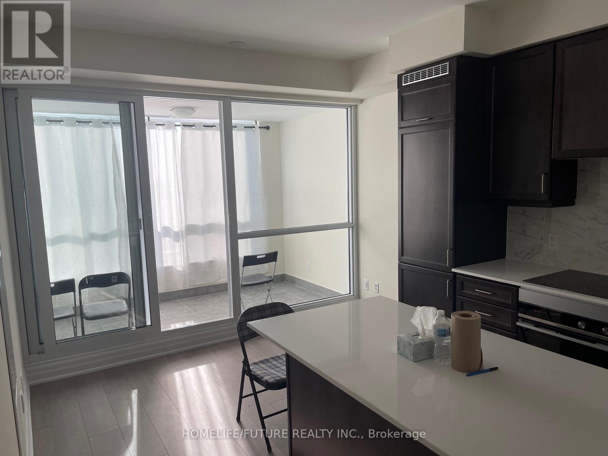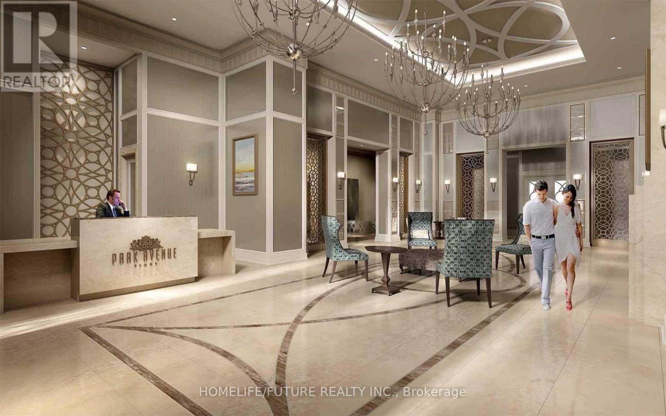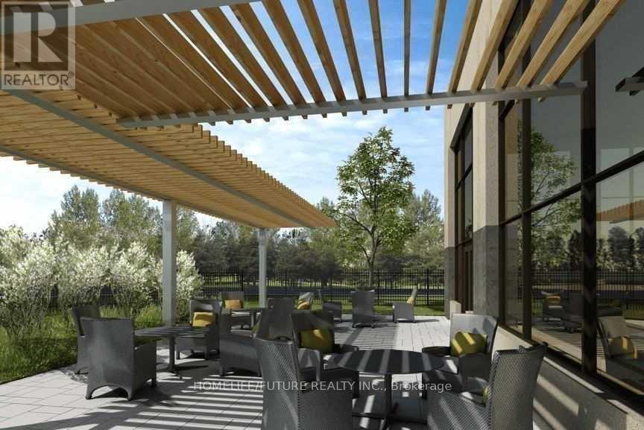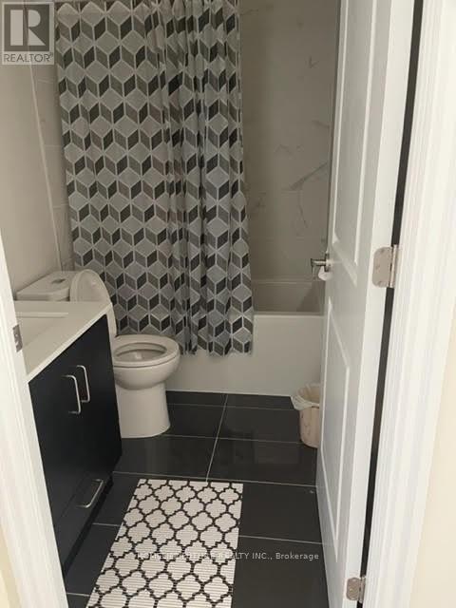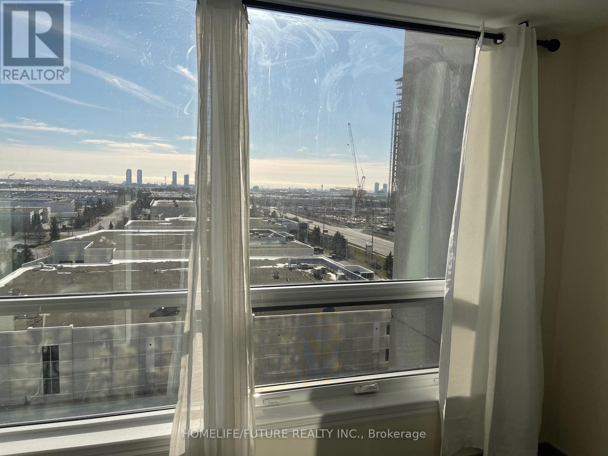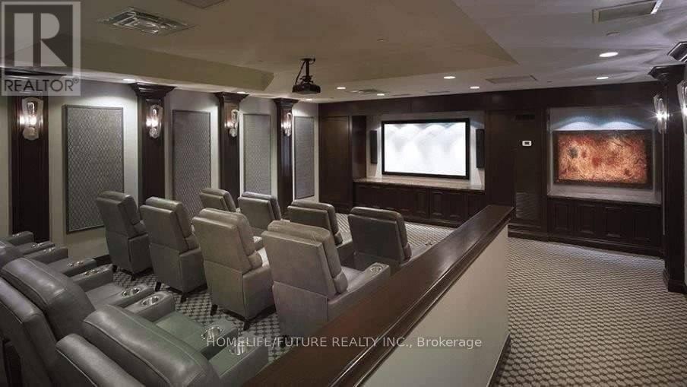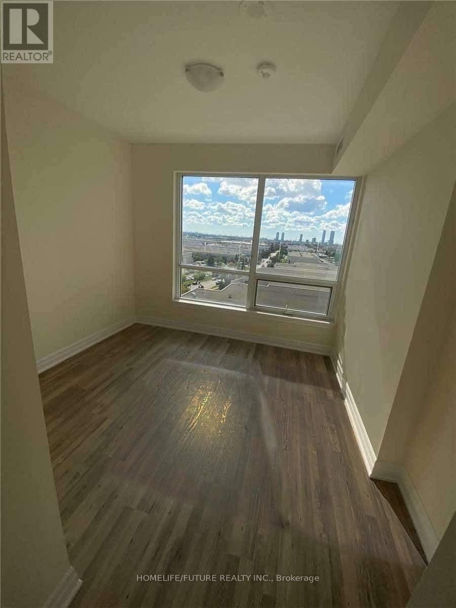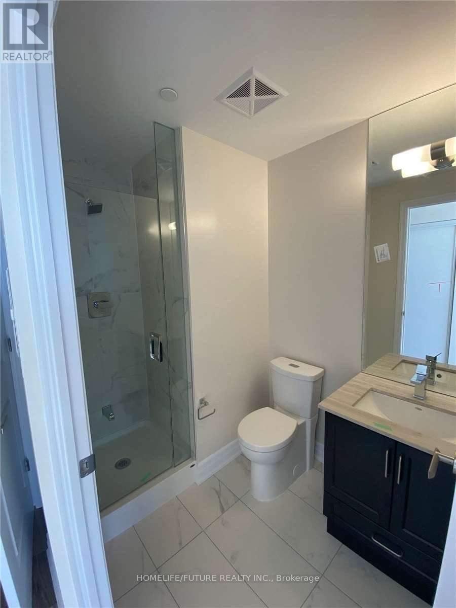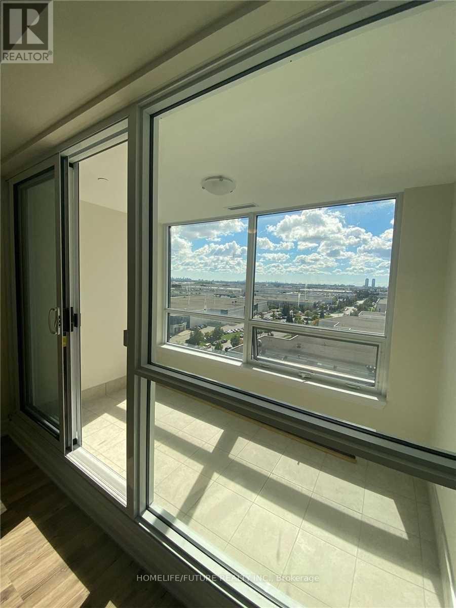804 - 9075 Jane Street S Vaughan, Ontario L4K 0L7
3 Bedroom
2 Bathroom
600 - 699 sqft
Central Air Conditioning
Forced Air
$2,500 Monthly
Spacious 2+Den, Great Location, Close To Many Amenities, Steps To V.M. Malls, T.T.C., Subway Extension, Bus Routes, And New Hospital. Such As Top Of The Line Kitchen With Quartz Countertop, Centre Island, Fully Integrated Appliances, Upgraded Baths. Guest Suite, Theater Room & Terrace W/Leisure Area (id:60365)
Property Details
| MLS® Number | N12570432 |
| Property Type | Single Family |
| Community Name | Concord |
| CommunityFeatures | Pets Allowed With Restrictions |
| Features | Balcony |
| ParkingSpaceTotal | 1 |
Building
| BathroomTotal | 2 |
| BedroomsAboveGround | 2 |
| BedroomsBelowGround | 1 |
| BedroomsTotal | 3 |
| Appliances | Dishwasher, Dryer, Oven, Washer, Refrigerator |
| BasementType | None |
| CoolingType | Central Air Conditioning |
| FlooringType | Laminate, Ceramic |
| HalfBathTotal | 1 |
| HeatingFuel | Natural Gas |
| HeatingType | Forced Air |
| SizeInterior | 600 - 699 Sqft |
| Type | Apartment |
Parking
| Garage | |
| Inside Entry |
Land
| Acreage | No |
Rooms
| Level | Type | Length | Width | Dimensions |
|---|---|---|---|---|
| Main Level | Primary Bedroom | 3.35 m | 3.35 m | 3.35 m x 3.35 m |
| Main Level | Bedroom 2 | 0.05 m | 2.74 m | 0.05 m x 2.74 m |
| Main Level | Den | 1.83 m | 2.32 m | 1.83 m x 2.32 m |
| Main Level | Kitchen | 3.1 m | 2.21 m | 3.1 m x 2.21 m |
| Main Level | Dining Room | 7.01 m | 3.65 m | 7.01 m x 3.65 m |
https://www.realtor.ca/real-estate/29130385/804-9075-jane-street-s-vaughan-concord-concord
Kathiresu Satheeskumar
Salesperson
Homelife/future Realty Inc.
7 Eastvale Drive Unit 205
Markham, Ontario L3S 4N8
7 Eastvale Drive Unit 205
Markham, Ontario L3S 4N8

