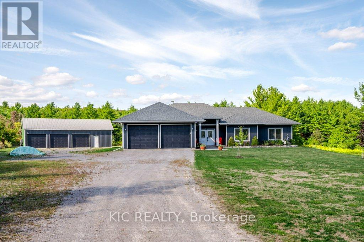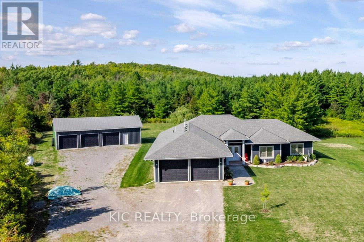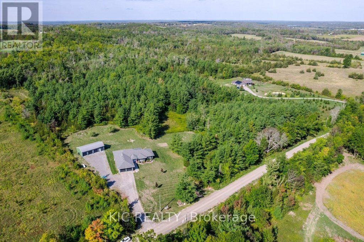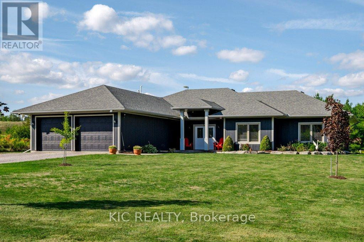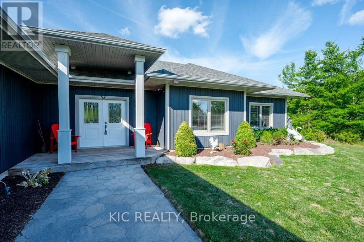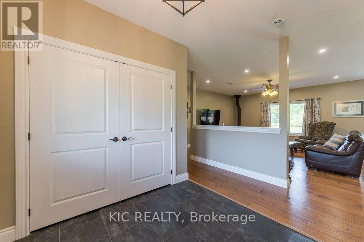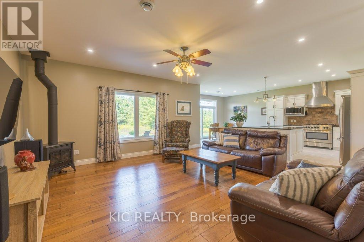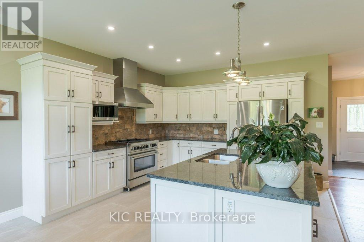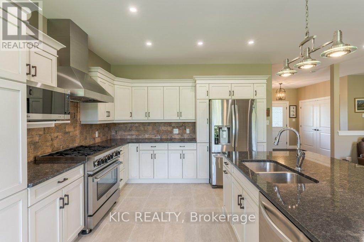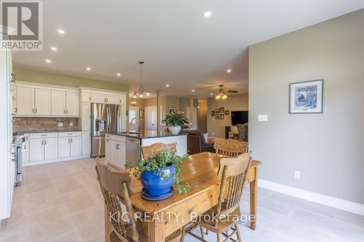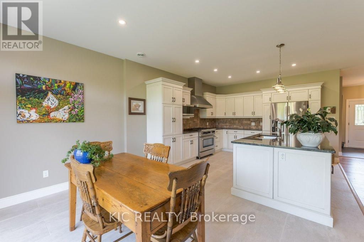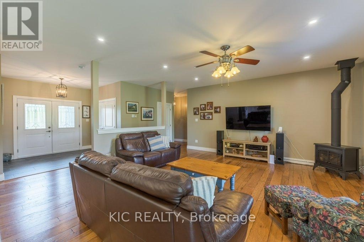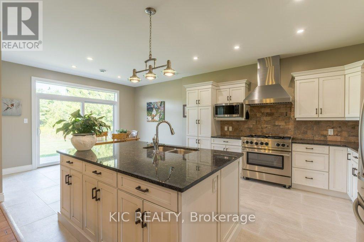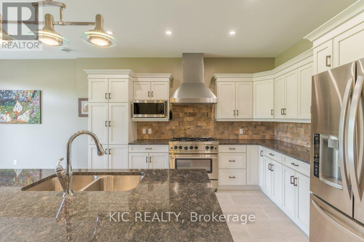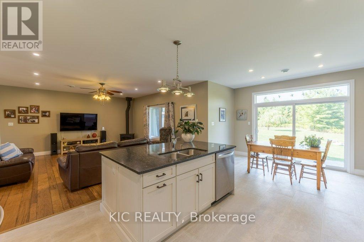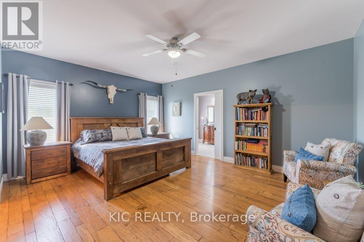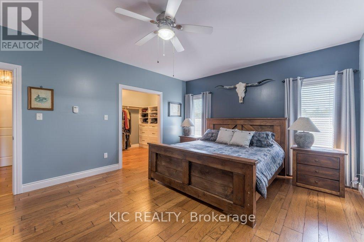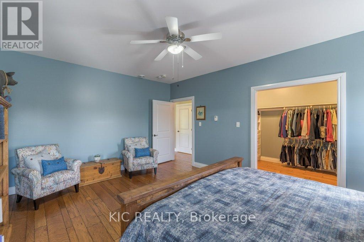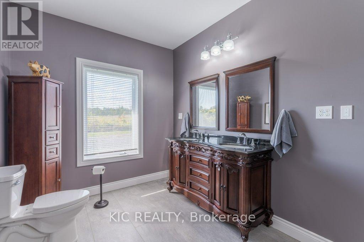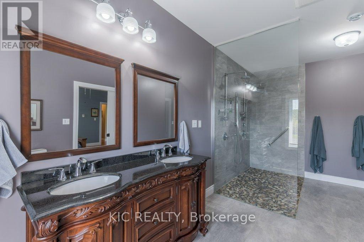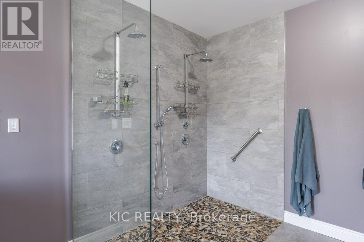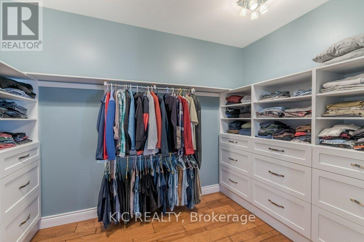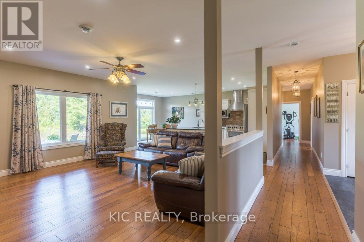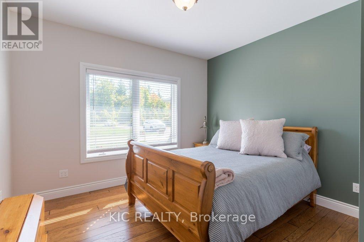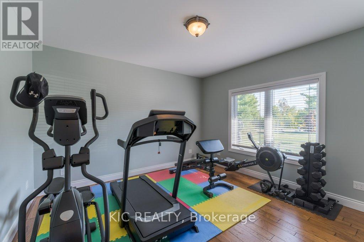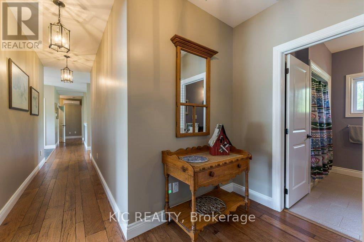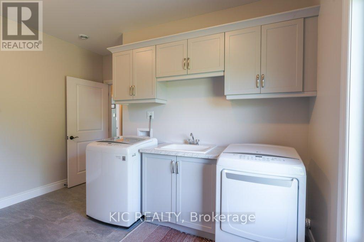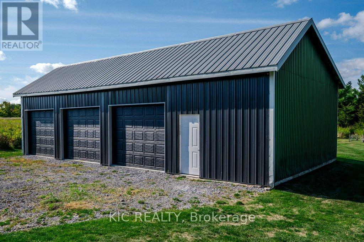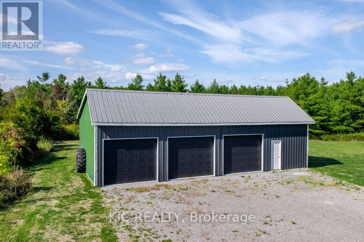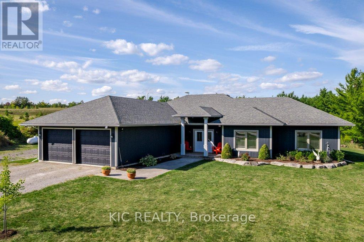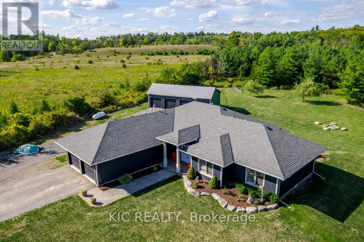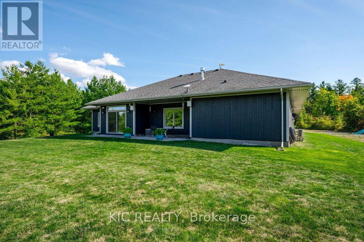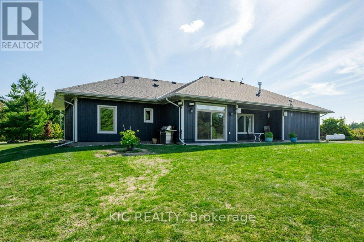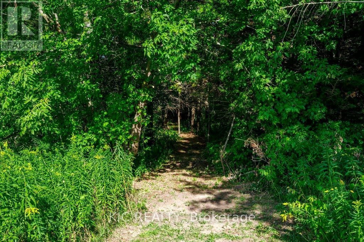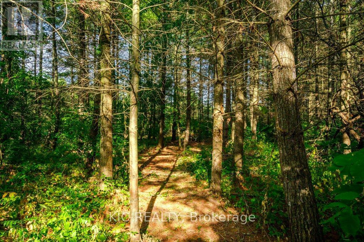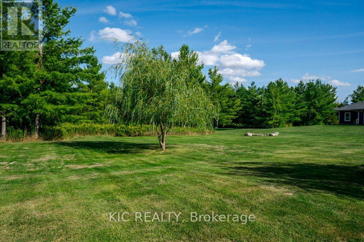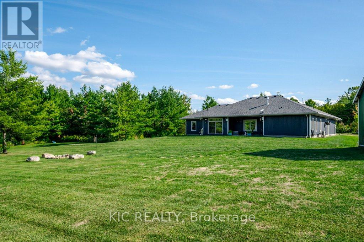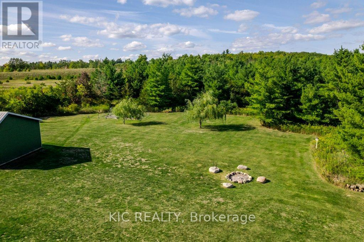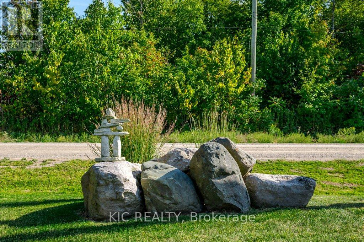804 8th Line West Line Trent Hills, Ontario K0L 1L0
$949,900
Little Piece of Paradise!! Gorgeous Cape Code Style Bungalow (Built 2017), Nestled on 10 Acres of Complete Privacy. Oversized Attached Double Car Garage, w/additional Detached 3 Car Garage and Workshop!!! 9 ft Ceilings thru out! Enter into the Spacious Front Foyer with an Open Concept Design, Spectacular Chef's Kitchen w/huge island. Bright Breakfast Area w/walkout to a private pattern concrete patio. Oversized Doors thru-out, Huge Master Bedroom w/4 Pc Ensuite & Walkin Closet. 7 Security Camera's thru out the property. Trails around entire property. Attention to detail throughout this home. Radiant Infloor heating throughout. Don't Miss Out On this Beauty!!! (id:60365)
Property Details
| MLS® Number | X12404030 |
| Property Type | Single Family |
| Community Name | Rural Trent Hills |
| AmenitiesNearBy | Hospital |
| EquipmentType | Propane Tank |
| Features | Level Lot, Wooded Area, Irregular Lot Size, Flat Site, Level |
| ParkingSpaceTotal | 15 |
| RentalEquipmentType | Propane Tank |
| Structure | Deck, Patio(s), Porch, Workshop, Outbuilding |
Building
| BathroomTotal | 3 |
| BedroomsAboveGround | 3 |
| BedroomsTotal | 3 |
| Age | 6 To 15 Years |
| Amenities | Fireplace(s) |
| Appliances | Garage Door Opener Remote(s), Water Heater, Central Vacuum, Water Softener |
| ArchitecturalStyle | Bungalow |
| ConstructionStyleAttachment | Detached |
| CoolingType | Air Exchanger |
| ExteriorFinish | Wood |
| FireplacePresent | Yes |
| FireplaceTotal | 1 |
| FlooringType | Hardwood |
| FoundationType | Concrete, Insulated Concrete Forms |
| HalfBathTotal | 1 |
| HeatingFuel | Propane |
| HeatingType | Forced Air |
| StoriesTotal | 1 |
| SizeInterior | 2000 - 2500 Sqft |
| Type | House |
| UtilityWater | Drilled Well |
Parking
| Attached Garage | |
| Garage |
Land
| Acreage | Yes |
| LandAmenities | Hospital |
| LandscapeFeatures | Landscaped |
| Sewer | Septic System |
| SizeDepth | 939 Ft |
| SizeFrontage | 468 Ft |
| SizeIrregular | 468 X 939 Ft |
| SizeTotalText | 468 X 939 Ft|10 - 24.99 Acres |
| ZoningDescription | Rural Residential |
Rooms
| Level | Type | Length | Width | Dimensions |
|---|---|---|---|---|
| Main Level | Kitchen | 3.96 m | 3.92 m | 3.96 m x 3.92 m |
| Main Level | Dining Room | 4.04 m | 3.01 m | 4.04 m x 3.01 m |
| Main Level | Living Room | 5.58 m | 5.23 m | 5.58 m x 5.23 m |
| Main Level | Primary Bedroom | 5.35 m | 4.27 m | 5.35 m x 4.27 m |
| Main Level | Bedroom 2 | 4.11 m | 4.08 m | 4.11 m x 4.08 m |
| Main Level | Bedroom 3 | 3.96 m | 3.62 m | 3.96 m x 3.62 m |
| Main Level | Laundry Room | 3.84 m | 3.74 m | 3.84 m x 3.74 m |
| Main Level | Foyer | 2.76 m | 2.55 m | 2.76 m x 2.55 m |
| Main Level | Utility Room | 7.02 m | 1.82 m | 7.02 m x 1.82 m |
Utilities
| Electricity | Installed |
https://www.realtor.ca/real-estate/28863714/804-8th-line-west-line-trent-hills-rural-trent-hills
Rhonda Camara
Salesperson
2229 Kingston Rd Unit B
Toronto, Ontario M1N 1T8
Jennifer Ashley Camara
Salesperson
2229 Kingston Rd Unit B
Toronto, Ontario M1N 1T8

