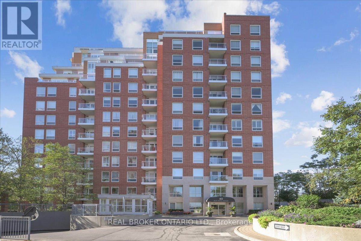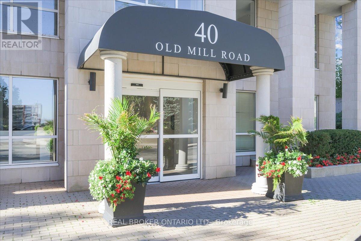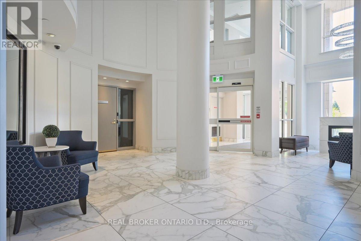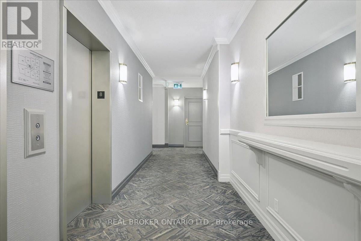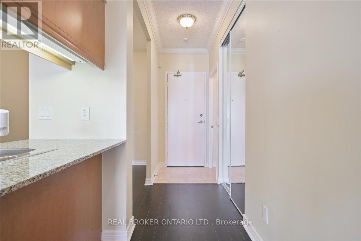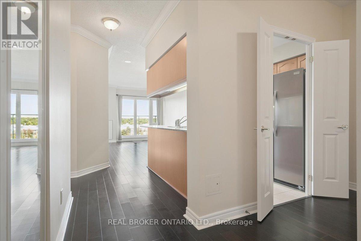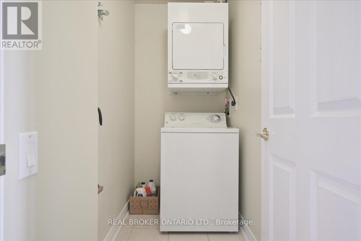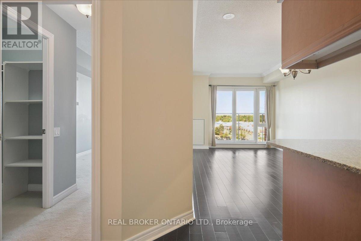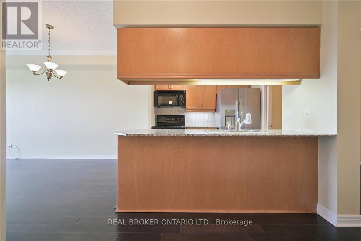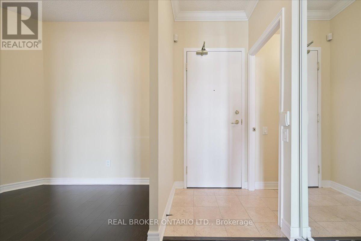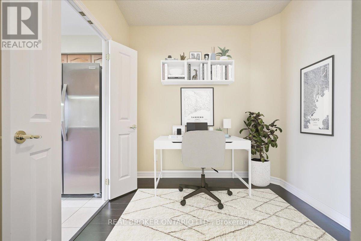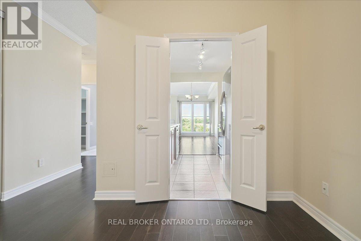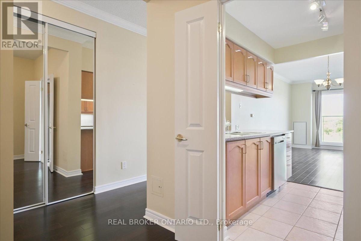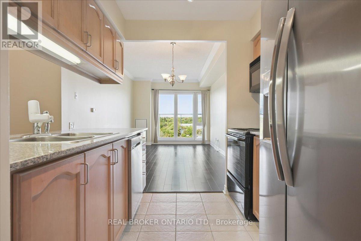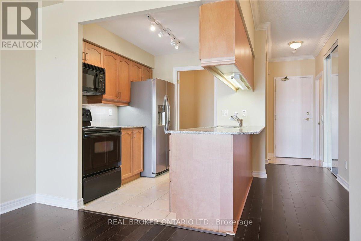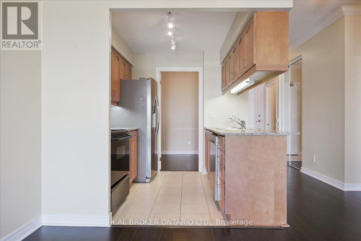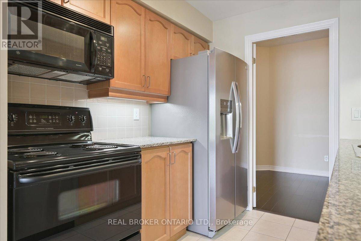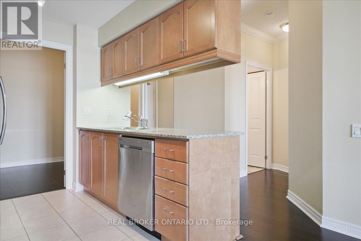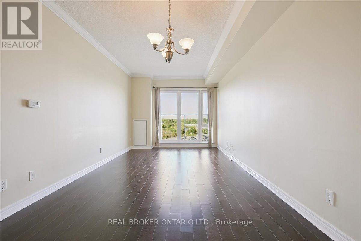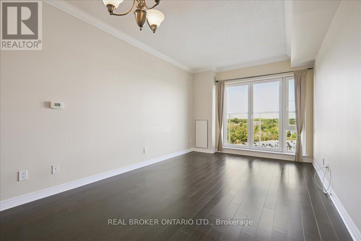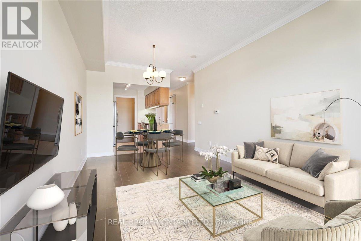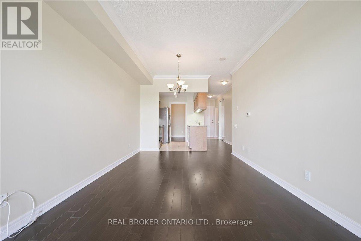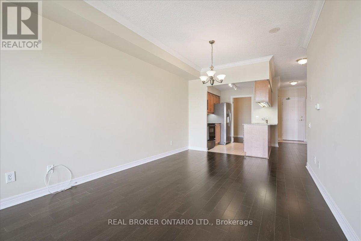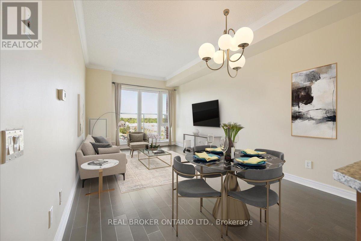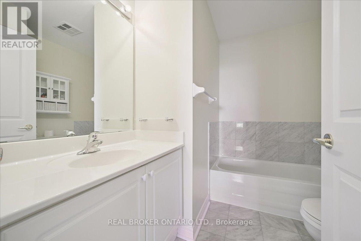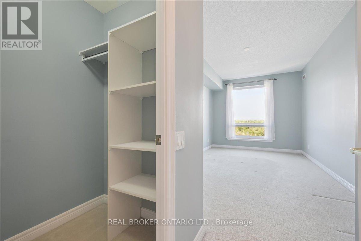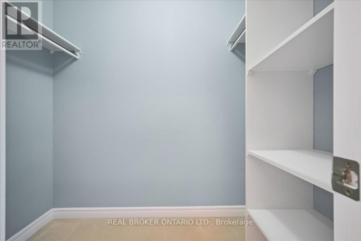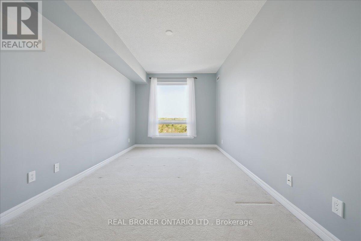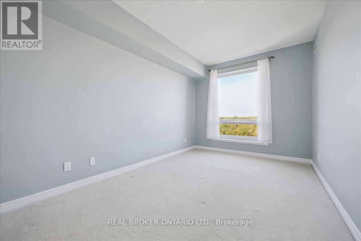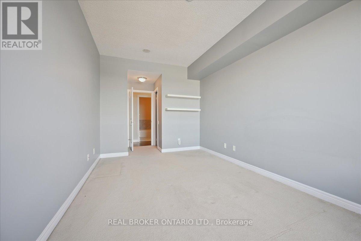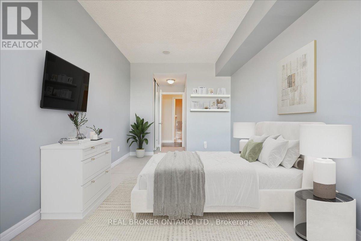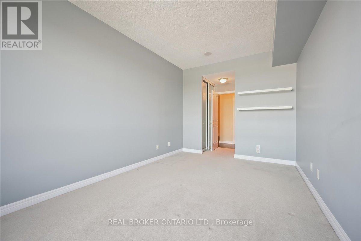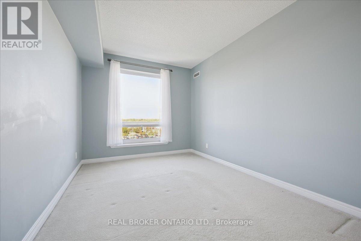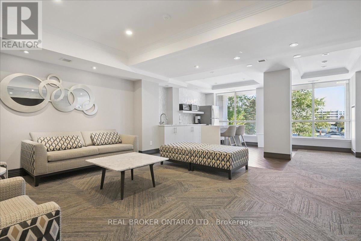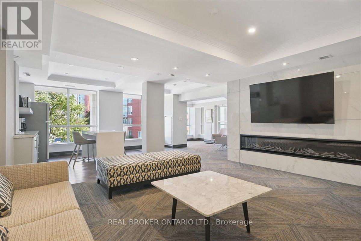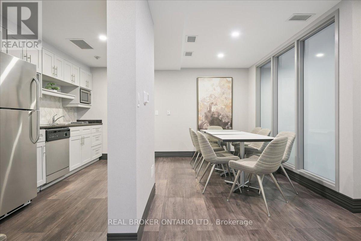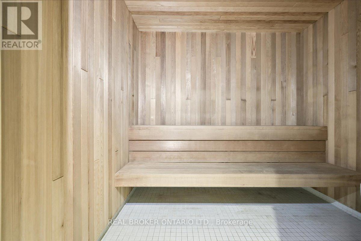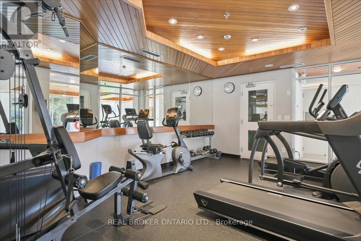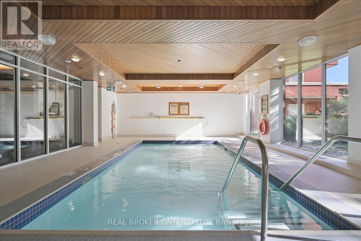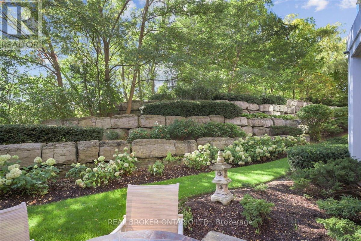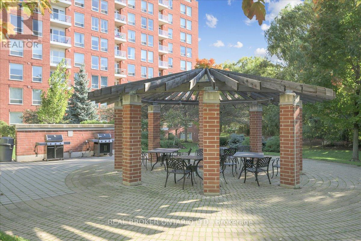804 - 40 Old Mill Road Oakville, Ontario L6J 7W2
$559,000Maintenance, Heat, Water, Common Area Maintenance, Insurance, Parking
$720.82 Monthly
Maintenance, Heat, Water, Common Area Maintenance, Insurance, Parking
$720.82 MonthlyBright & Spacious 1-Bedroom + Den in Prime Oakville Location!Over 800 sq. ft. of thoughtfully designed space in a quiet, well-managed building with an extremely accommodating live-in superintendent. Just steps from Oakville GO and walking distance to Whole Foods, Shoppers, Beertown, Indigo, LCBO, and more. Floor-to-ceiling windows fill the open living/dining area with natural light and offer unobstructed skyline views. The large bedroom features his & hers walk-in closets, and the versatile den makes the perfect home office or reading nook. Residents enjoy access to a sun-filled indoor pool, party room, and a beautifully landscaped back garden with BBQsdirectly across from 14 Mile Creek and its scenic walking trails.An amazing opportunity to own in one of Oakvilles most desirable, walkable neighbourhoods! (id:60365)
Property Details
| MLS® Number | W12456222 |
| Property Type | Single Family |
| Community Name | 1013 - OO Old Oakville |
| CommunityFeatures | Pets Allowed With Restrictions |
| Features | Balcony, In Suite Laundry |
| ParkingSpaceTotal | 2 |
| PoolType | Indoor Pool |
Building
| BathroomTotal | 1 |
| BedroomsAboveGround | 1 |
| BedroomsBelowGround | 1 |
| BedroomsTotal | 2 |
| Age | 16 To 30 Years |
| Amenities | Exercise Centre, Party Room, Sauna, Visitor Parking, Separate Heating Controls, Storage - Locker |
| Appliances | Dishwasher, Dryer, Stove, Washer, Refrigerator |
| BasementType | None |
| CoolingType | Central Air Conditioning |
| ExteriorFinish | Brick |
| HeatingFuel | Natural Gas |
| HeatingType | Forced Air |
| SizeInterior | 800 - 899 Sqft |
| Type | Apartment |
Parking
| Underground | |
| Garage |
Land
| Acreage | No |
Rooms
| Level | Type | Length | Width | Dimensions |
|---|---|---|---|---|
| Main Level | Living Room | 2.36 m | 2.73 m | 2.36 m x 2.73 m |
| Main Level | Kitchen | 2.65 m | 2.52 m | 2.65 m x 2.52 m |
| Main Level | Dining Room | 2.46 m | 2.52 m | 2.46 m x 2.52 m |
| Main Level | Bedroom | 3 m | 6.2 m | 3 m x 6.2 m |
| Main Level | Den | 2.13 m | 1.83 m | 2.13 m x 1.83 m |
Hala Zoumot
Salesperson
130 King St W Unit 1900b
Toronto, Ontario M5X 1E3

