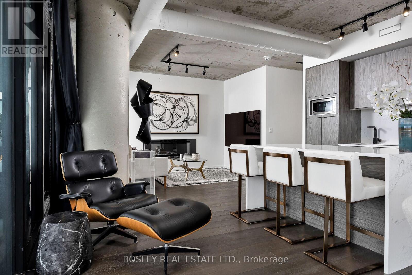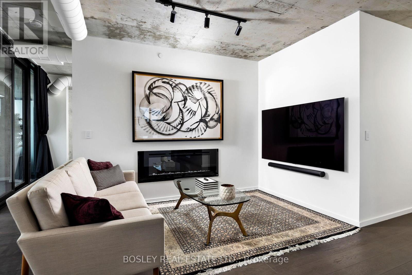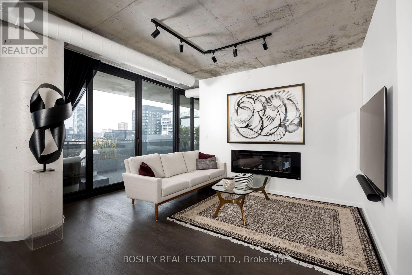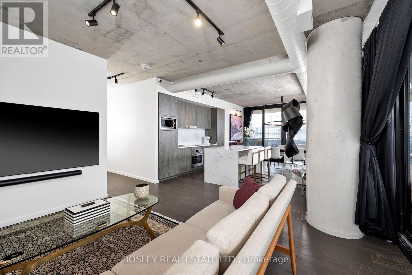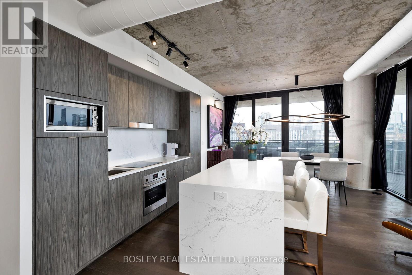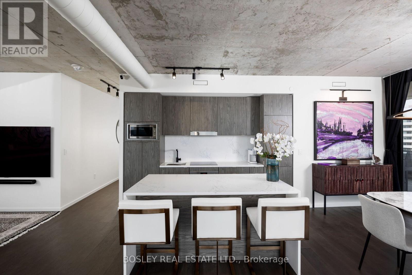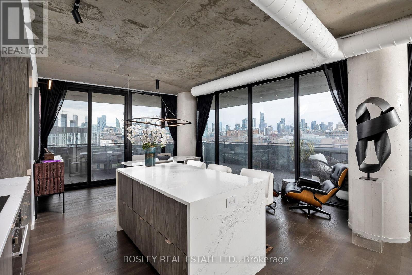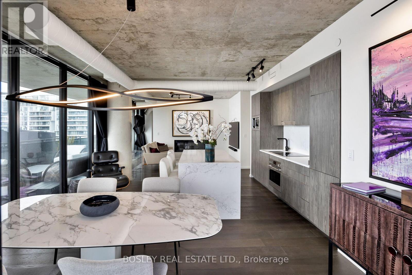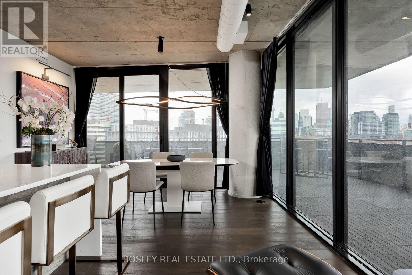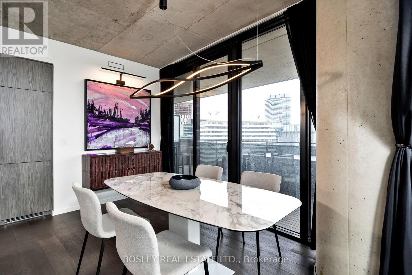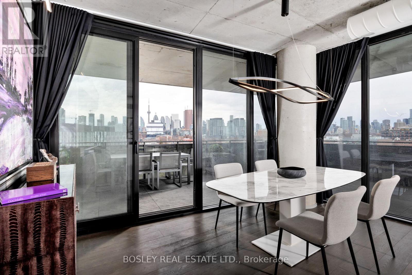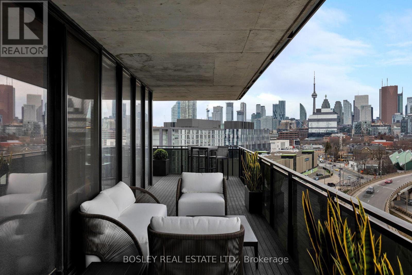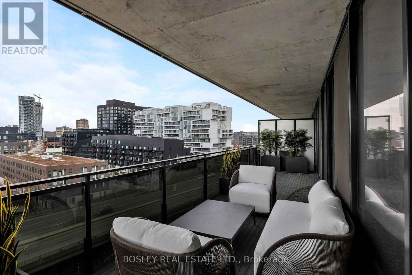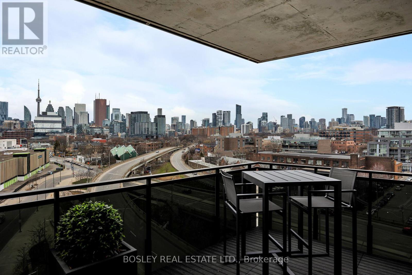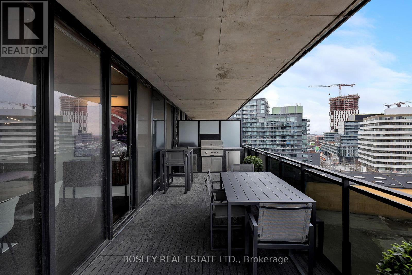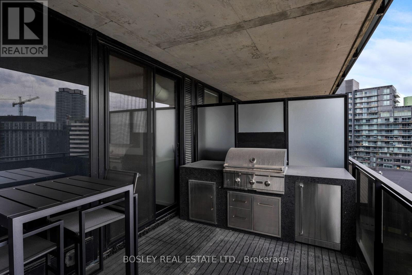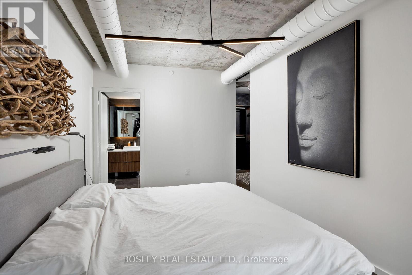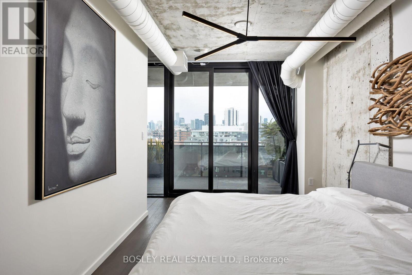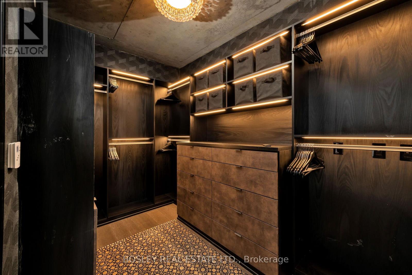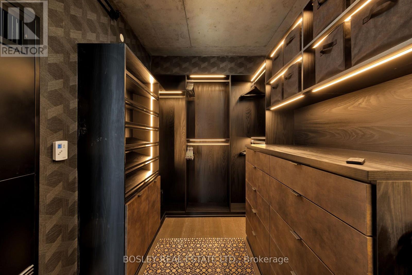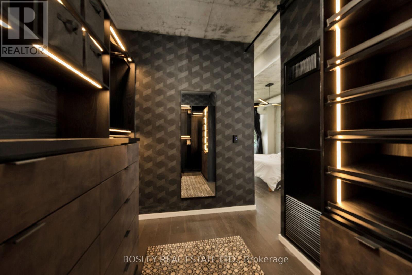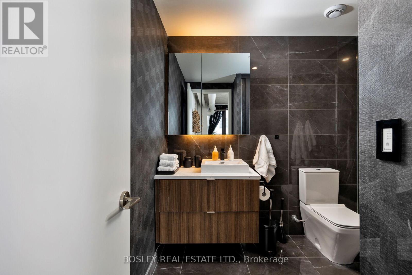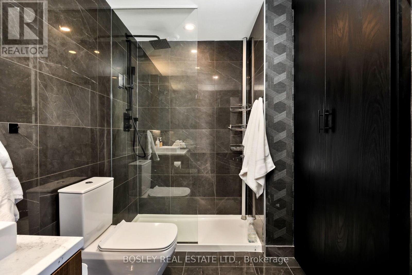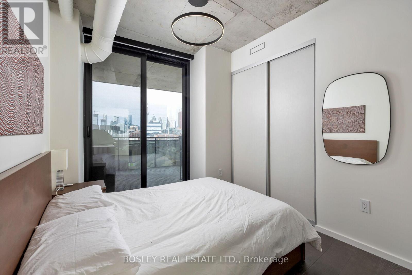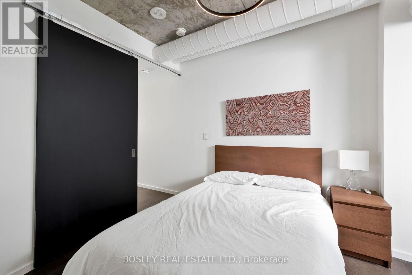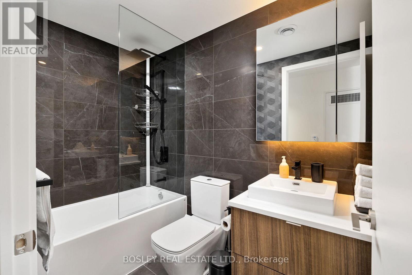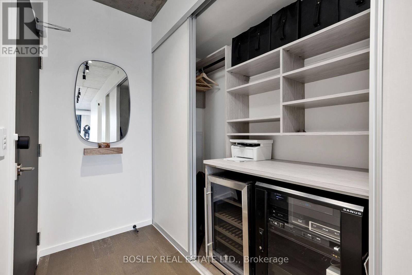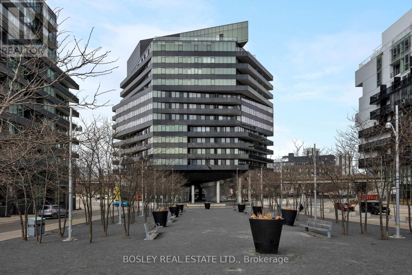804 - 21 Lawren Harris Square Toronto, Ontario M5A 0T4
$1,498,000Maintenance, Common Area Maintenance, Insurance, Parking
$1,113.03 Monthly
Maintenance, Common Area Maintenance, Insurance, Parking
$1,113.03 MonthlyStep into a home where every detail has been carefully curated by a discerning owner who spared no expense in creating a truly exceptional living experience that stands apart for its quality and thoughtful customization. This gorgeous 2 bed, 2 bath corner suite boasts floor to ceiling windows, wrapping around the entire apartment, showcasing a stunning downtown skyline view. Over $150k spent on upgrades, this condo is finished to perfection. The huge primary bedroom leads to a dreamy walk-in California Closet and custom ensuite bath. A massive 675sf terrace is accessed from any room, featuring premium Restoration Hardware furniture, planters, a BBQ island with gas line and custom decking; an $80,000 investment to enhance the wonderful downtown view. Its easy to overlook the time, effort and resources required to assemble a home of this caliber. Relax as every enhancement is already in place, so you can simply move in and enjoy quality living. (id:60365)
Property Details
| MLS® Number | C12329789 |
| Property Type | Single Family |
| Community Name | Waterfront Communities C8 |
| AmenitiesNearBy | Park, Public Transit |
| CommunityFeatures | Pet Restrictions, Community Centre |
| ParkingSpaceTotal | 1 |
| ViewType | View |
Building
| BathroomTotal | 2 |
| BedroomsAboveGround | 2 |
| BedroomsTotal | 2 |
| Amenities | Security/concierge, Exercise Centre, Party Room, Fireplace(s), Storage - Locker |
| Appliances | Cooktop, Dryer, Microwave, Oven, Washer, Wine Fridge, Refrigerator |
| CoolingType | Central Air Conditioning |
| ExteriorFinish | Steel |
| FireplacePresent | Yes |
| FlooringType | Hardwood |
| HeatingFuel | Natural Gas |
| HeatingType | Forced Air |
| SizeInterior | 1200 - 1399 Sqft |
| Type | Apartment |
Parking
| Underground | |
| Garage |
Land
| Acreage | No |
| LandAmenities | Park, Public Transit |
Rooms
| Level | Type | Length | Width | Dimensions |
|---|---|---|---|---|
| Main Level | Living Room | 4.34 m | 3.07 m | 4.34 m x 3.07 m |
| Main Level | Dining Room | 4.34 m | 5.89 m | 4.34 m x 5.89 m |
| Main Level | Kitchen | 4.34 m | 5.89 m | 4.34 m x 5.89 m |
| Main Level | Primary Bedroom | 5.52 m | 3 m | 5.52 m x 3 m |
| Main Level | Bedroom 2 | 2.74 m | 3.23 m | 2.74 m x 3.23 m |
Cameron William Thornton
Salesperson
103 Vanderhoof Avenue
Toronto, Ontario M4G 2H5

