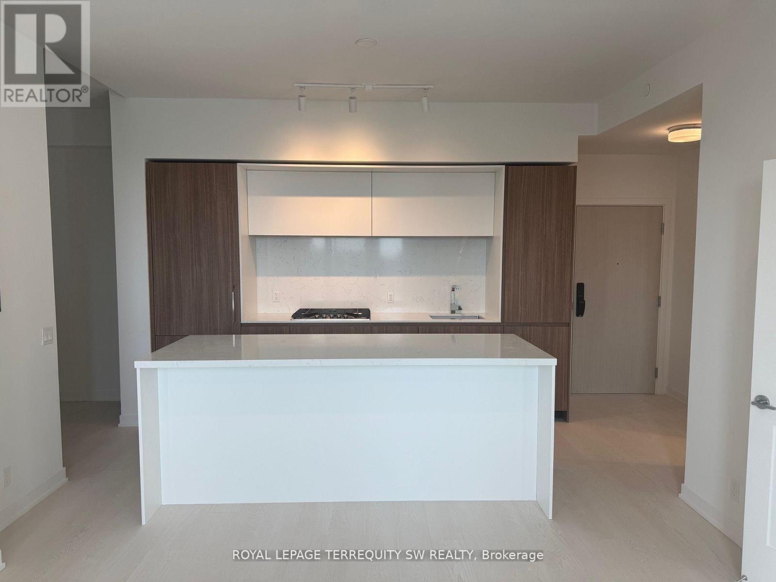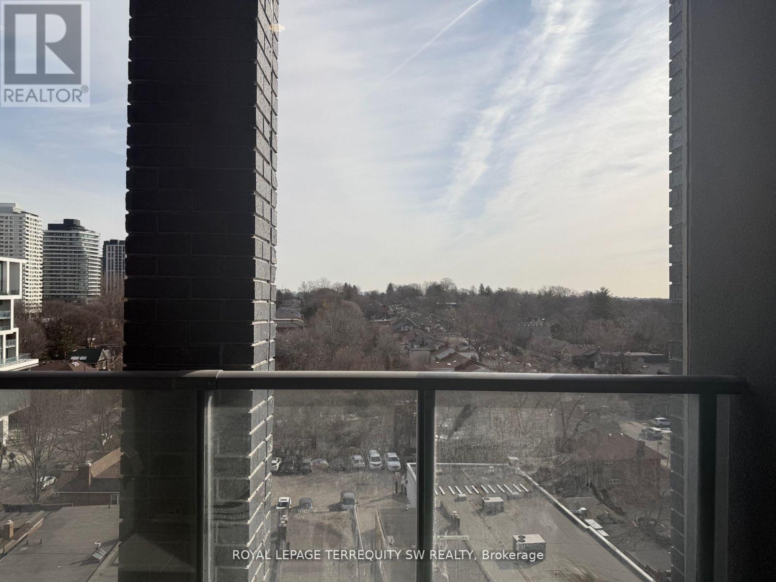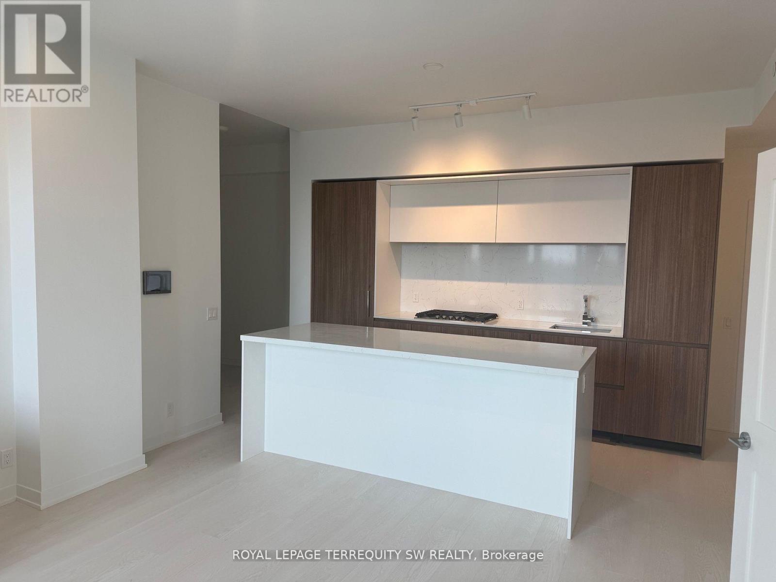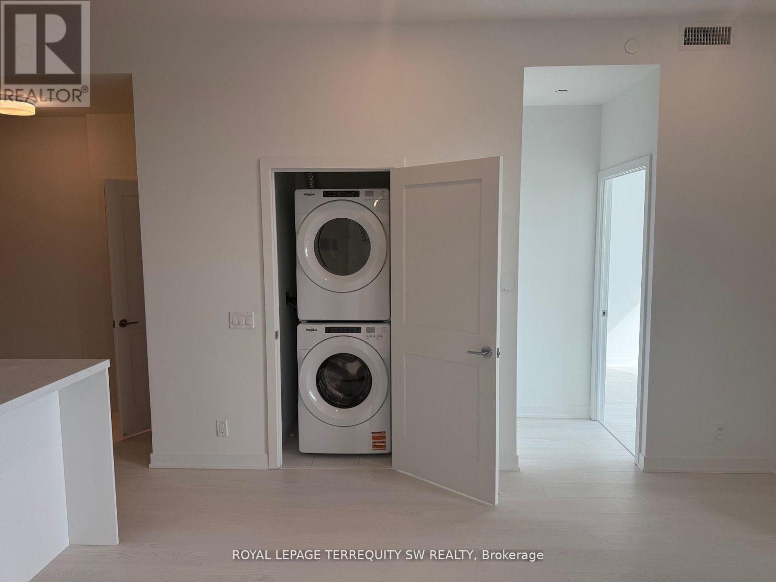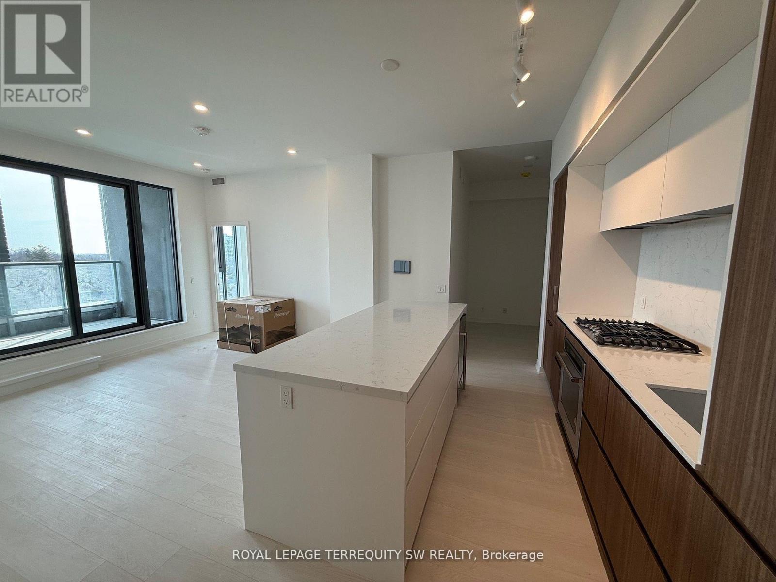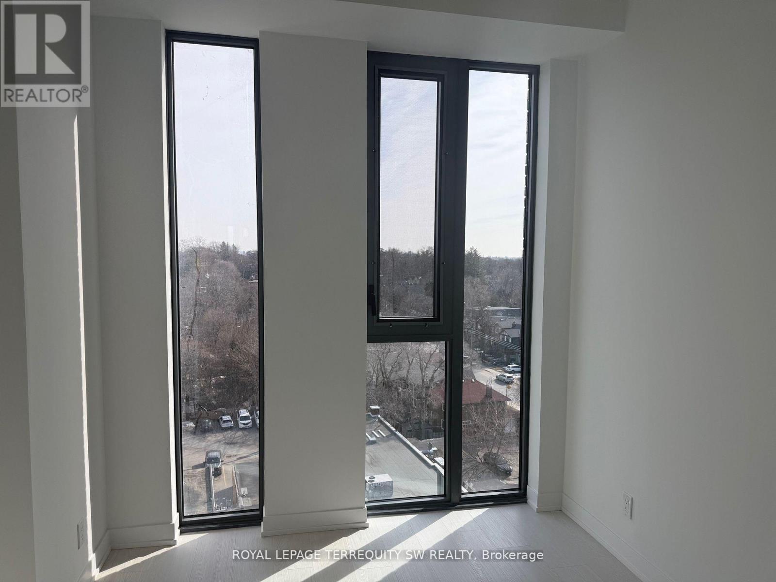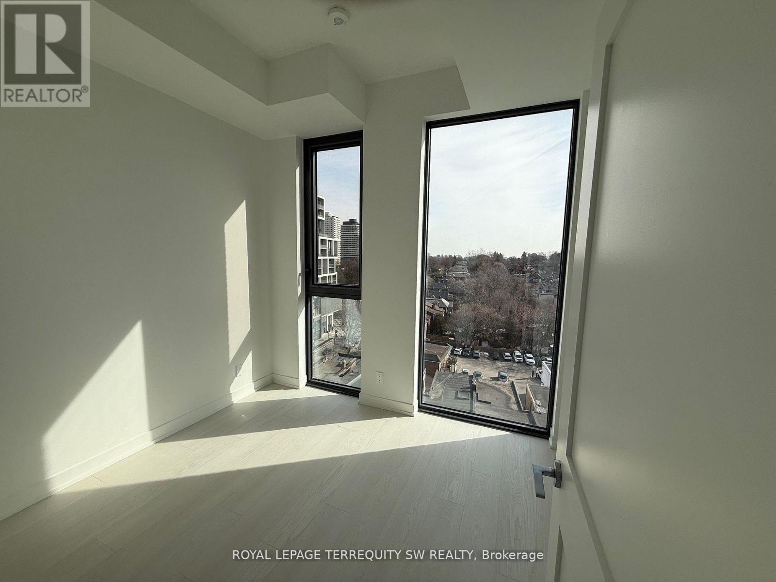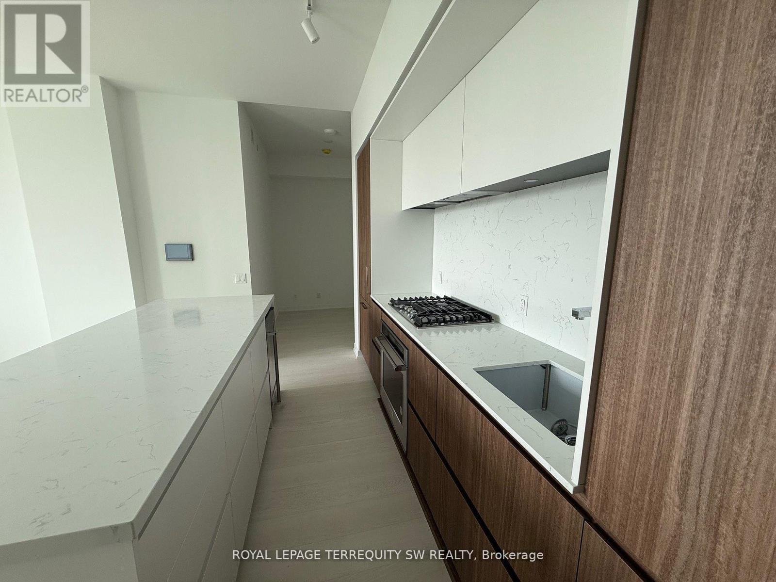804 - 1 Hillsdale Avenue E Toronto, Ontario M4S 1T4
$4,000 Monthly
Welcome to luxury living in the heart of Midtown! This stunning 2-bedroom, 2-bathroom condo is the perfect blend of modern elegance and urban chic, set in an exclusive boutique building with a sophisticated feel. Step inside to high-end finishes, soaring ceilings, and an open-concept layout that's designed for both style and comfort. The chef's kitchen features sleek countertops, premium appliances, and a spacious island-ideal for entertaining. Floor-to-ceiling windows bathe the space in natural light, while the private balcony/terrace offers a perfect spot to unwind with unobstructed views. Located in one of Toronto's top school districts, this address is as practical as it is alluring. With trendy cafes, fine dining, lush parks, and top-tier transit at your doorstep, this condo delivers the ultimate Midtown lifestyle-elevated, effortless, and undeniably sexy. Don't miss this rare opportunity-book your viewing today (id:60365)
Property Details
| MLS® Number | C12485166 |
| Property Type | Single Family |
| Community Name | Yonge-Eglinton |
| CommunityFeatures | Pets Allowed With Restrictions |
| Features | Balcony |
| ParkingSpaceTotal | 1 |
Building
| BathroomTotal | 2 |
| BedroomsAboveGround | 2 |
| BedroomsBelowGround | 1 |
| BedroomsTotal | 3 |
| Age | New Building |
| Amenities | Exercise Centre, Visitor Parking, Storage - Locker |
| Appliances | Oven - Built-in, All |
| BasementType | None |
| CoolingType | Central Air Conditioning |
| ExteriorFinish | Brick |
| FireProtection | Alarm System |
| FlooringType | Laminate |
| HeatingFuel | Natural Gas |
| HeatingType | Forced Air |
| SizeInterior | 900 - 999 Sqft |
| Type | Apartment |
Parking
| Underground | |
| No Garage |
Land
| Acreage | No |
Rooms
| Level | Type | Length | Width | Dimensions |
|---|---|---|---|---|
| Main Level | Living Room | 4.27 m | 4.27 m | 4.27 m x 4.27 m |
| Main Level | Dining Room | 4.27 m | 4.27 m | 4.27 m x 4.27 m |
| Main Level | Primary Bedroom | 3.23 m | 2.74 m | 3.23 m x 2.74 m |
| Main Level | Bedroom | 3.57 m | 2.74 m | 3.57 m x 2.74 m |
| Main Level | Den | 2.74 m | 2 m | 2.74 m x 2 m |
| Main Level | Kitchen | 2.5 m | 4.27 m | 2.5 m x 4.27 m |
Howard Wall
Salesperson
624b Fleet St
Toronto, Ontario M5V 1B9

