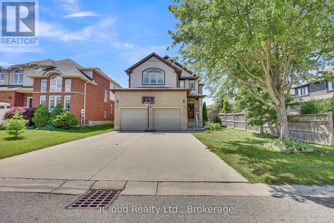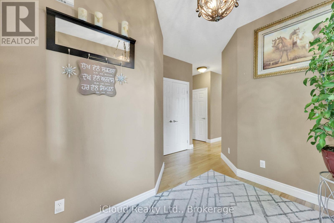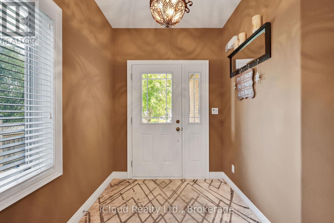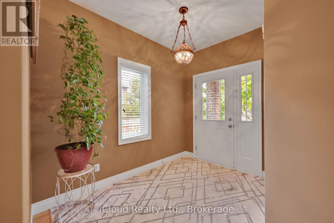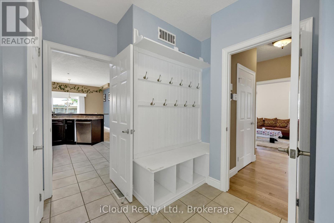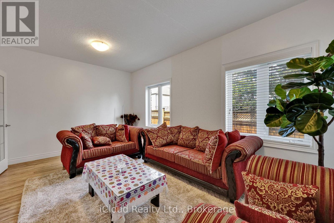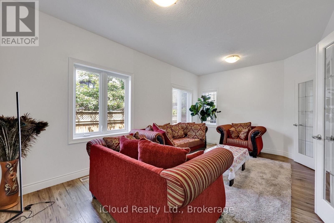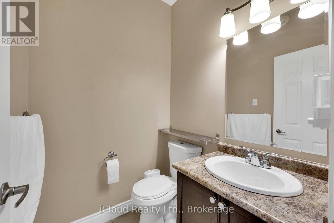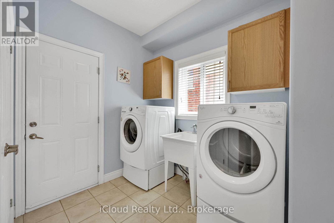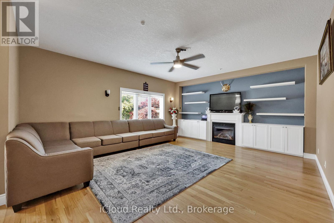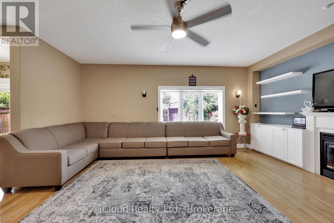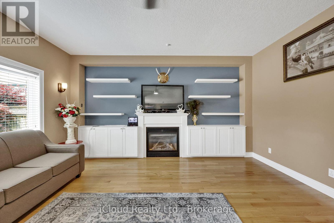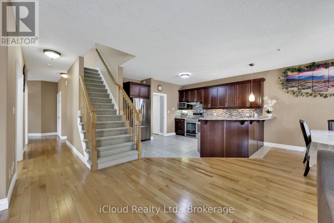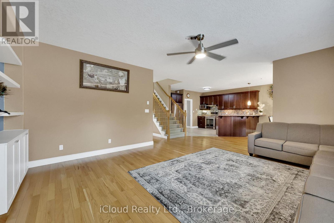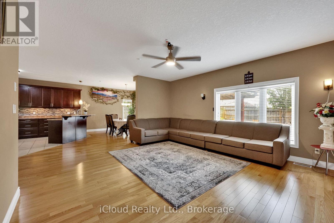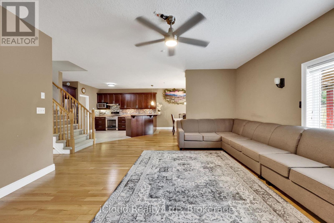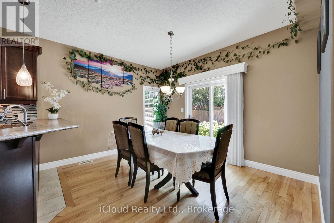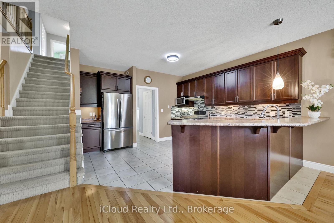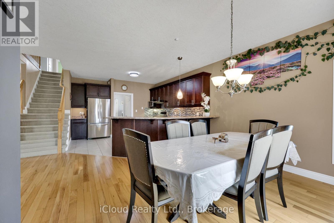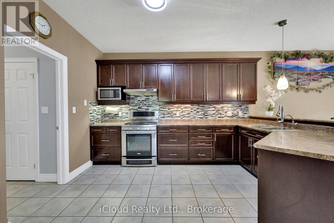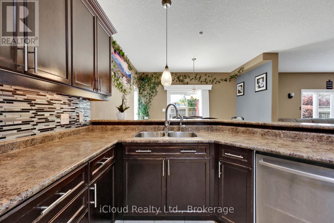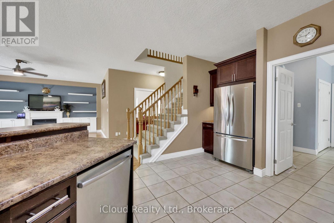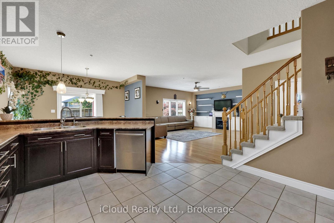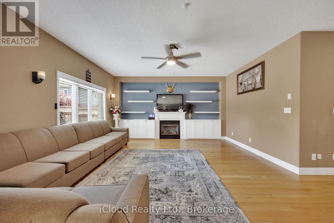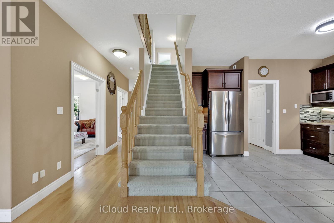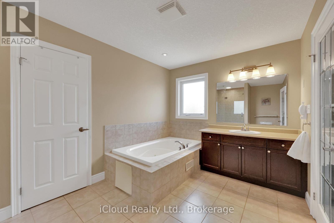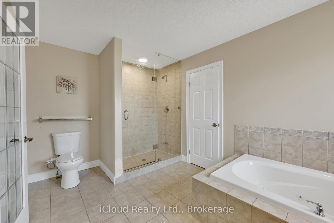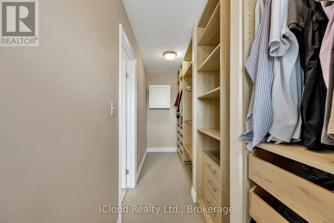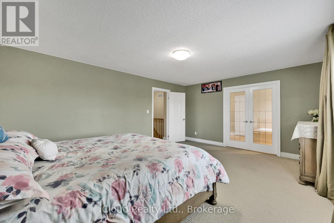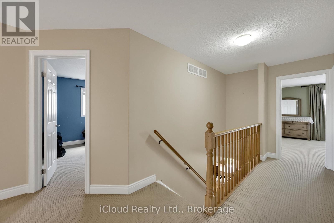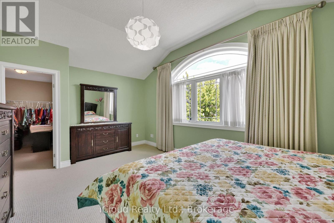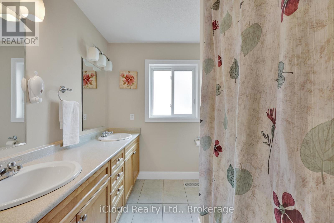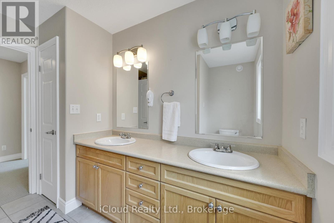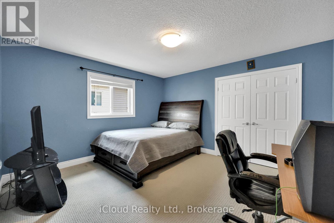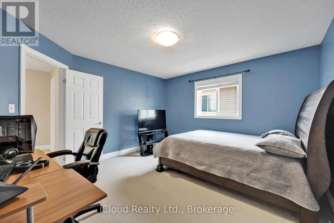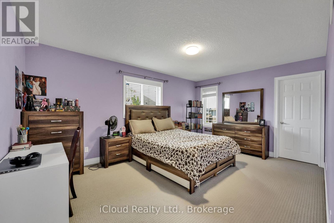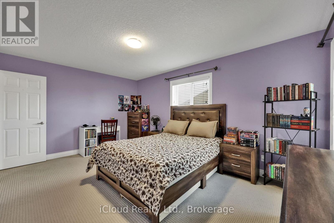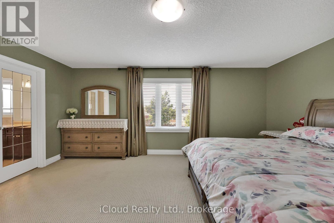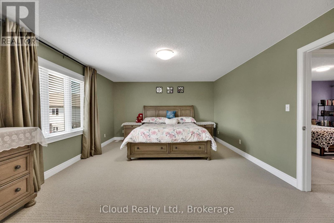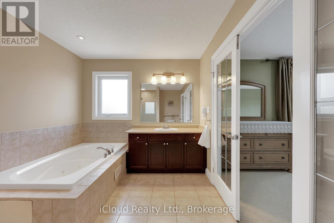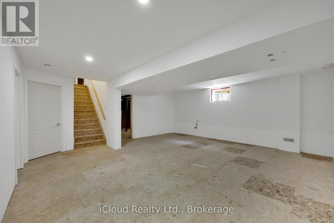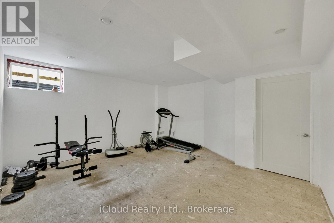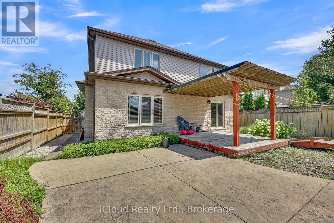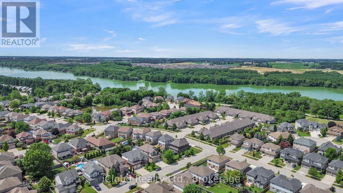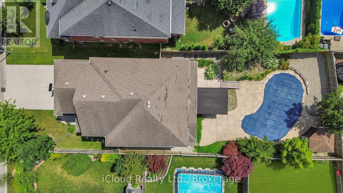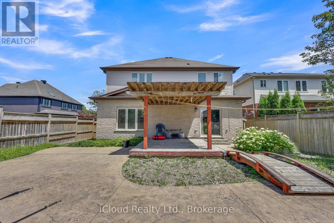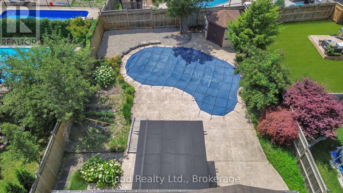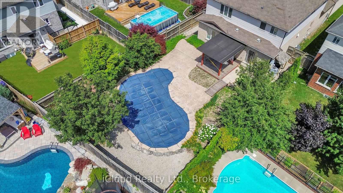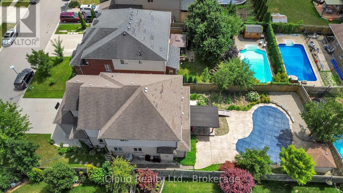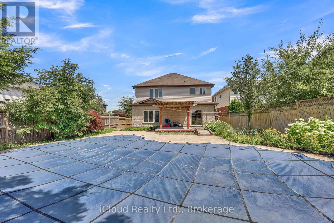803 Spitfire Street Woodstock, Ontario N4T 0A9
$899,000
4-Bedroom Home with Inground Pool in Prime Northeast Woodstock! Looking for a spacious, luxury home with a backyard oasis. This stunning custom-built executive residence in one of Woodstock most desirable northeast neighborhoods has it allover 3,000 sq. ft. of beautifully designed living space, a partially finished basement, and a resort-style backyard complete with an inground pool. The main floor boasts a unique and family-friendly layout with a dedicated office, playroom, and a large open-concept family room featuring custom built-ins and a cozy fireplace. The chefs kitchen offers a walk-in pantry, expansive breakfast bar, and ample cabinetry, flowing seamlessly into a bright dining area with patio doors that lead to your private backyard retreat complete with lush gardens, shaded seating, and a sparkling pool. Also on the main floor is a spacious mudroom and convenient laundry area, designed with functionality in mind. Upstairs, you'll find four generously sized bedrooms, each with walk-in closets. The luxurious primary suite is truly impressive, offering a spa-like ensuite bath and plenty of room to unwind. The partially finished lower level adds even more living space, perfect for a rec room, gym, home theatre, or guest suite ready for whatever your family needs. All of this, just steps from walking trails, parks, and top-rated schools. Don't miss this opportunity! No Side Walk. (id:60365)
Property Details
| MLS® Number | X12304877 |
| Property Type | Single Family |
| Community Name | Woodstock - North |
| EquipmentType | Water Heater |
| Features | Level, Sump Pump |
| ParkingSpaceTotal | 6 |
| PoolType | Inground Pool |
| RentalEquipmentType | Water Heater |
Building
| BathroomTotal | 3 |
| BedroomsAboveGround | 4 |
| BedroomsTotal | 4 |
| Appliances | Central Vacuum, Dishwasher, Dryer, Garage Door Opener, Stove, Washer, Refrigerator |
| BasementDevelopment | Partially Finished |
| BasementType | Full (partially Finished) |
| ConstructionStyleAttachment | Detached |
| CoolingType | Central Air Conditioning |
| ExteriorFinish | Vinyl Siding, Brick |
| FireProtection | Alarm System |
| FoundationType | Poured Concrete |
| HalfBathTotal | 1 |
| HeatingFuel | Natural Gas |
| HeatingType | Forced Air |
| StoriesTotal | 2 |
| SizeInterior | 2500 - 3000 Sqft |
| Type | House |
| UtilityWater | Municipal Water |
Parking
| Attached Garage | |
| Garage |
Land
| Acreage | No |
| Sewer | Sanitary Sewer |
| SizeDepth | 136 Ft ,6 In |
| SizeFrontage | 49 Ft ,3 In |
| SizeIrregular | 49.3 X 136.5 Ft ; 151.54 Ft X 50.09 X7.35 X136.52 X49.32 |
| SizeTotalText | 49.3 X 136.5 Ft ; 151.54 Ft X 50.09 X7.35 X136.52 X49.32 |
| ZoningDescription | Res |
Rooms
| Level | Type | Length | Width | Dimensions |
|---|---|---|---|---|
| Second Level | Bathroom | Measurements not available | ||
| Second Level | Bathroom | Measurements not available | ||
| Second Level | Primary Bedroom | 5.48 m | 3.98 m | 5.48 m x 3.98 m |
| Second Level | Bedroom | 3.04 m | 5.18 m | 3.04 m x 5.18 m |
| Second Level | Bedroom | 3.68 m | 3.96 m | 3.68 m x 3.96 m |
| Second Level | Bedroom | 3.35 m | 4.59 m | 3.35 m x 4.59 m |
| Main Level | Great Room | 5.76 m | 4.87 m | 5.76 m x 4.87 m |
| Main Level | Kitchen | 3.93 m | 3.35 m | 3.93 m x 3.35 m |
| Main Level | Office | 2.13 m | 3.04 m | 2.13 m x 3.04 m |
| Main Level | Other | 3.04 m | 3.35 m | 3.04 m x 3.35 m |
| Main Level | Bathroom | Measurements not available |
Vijay Kumar
Broker
1396 Don Mills Road Unit E101
Toronto, Ontario M3B 0A7

