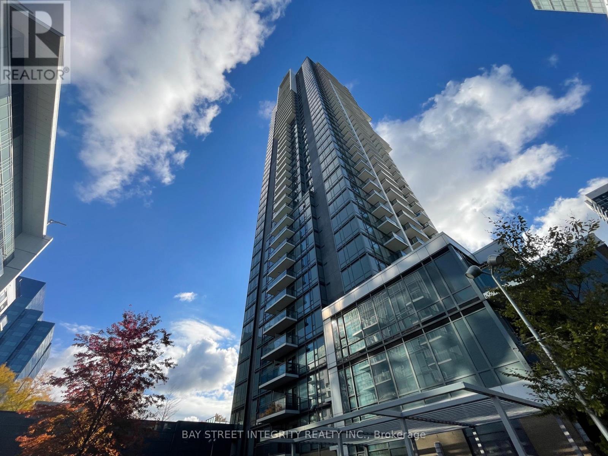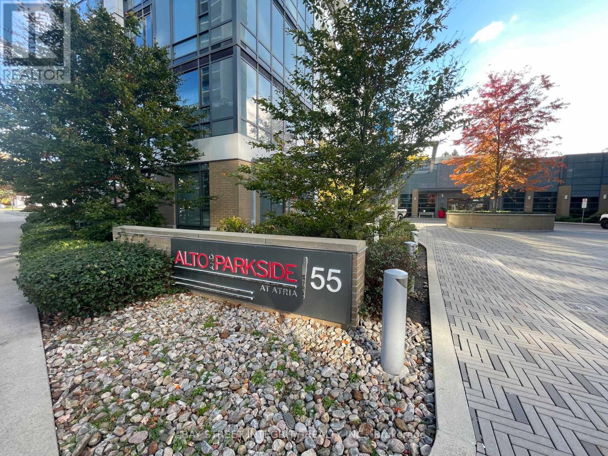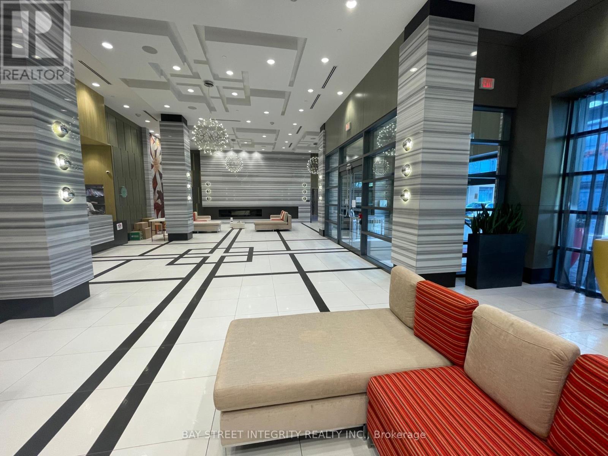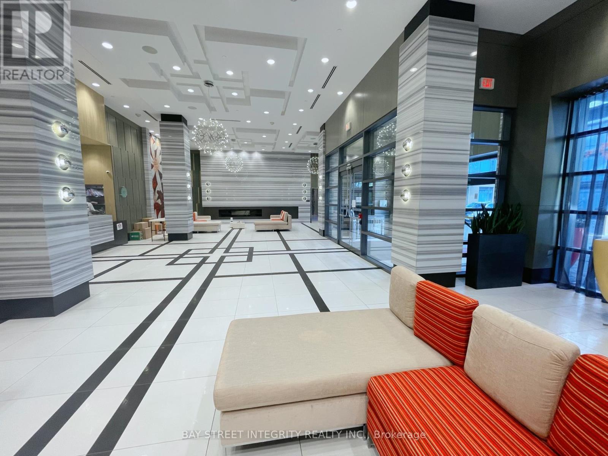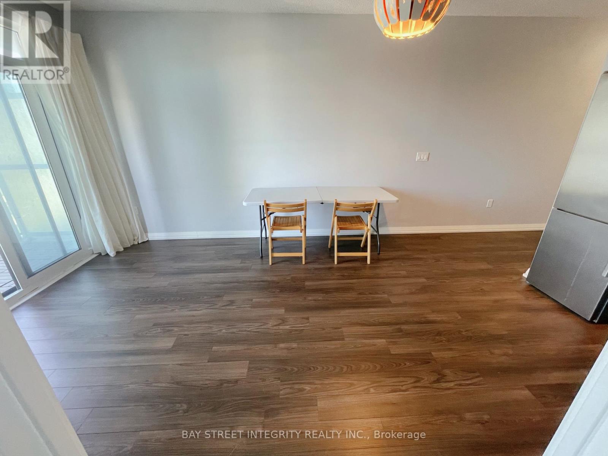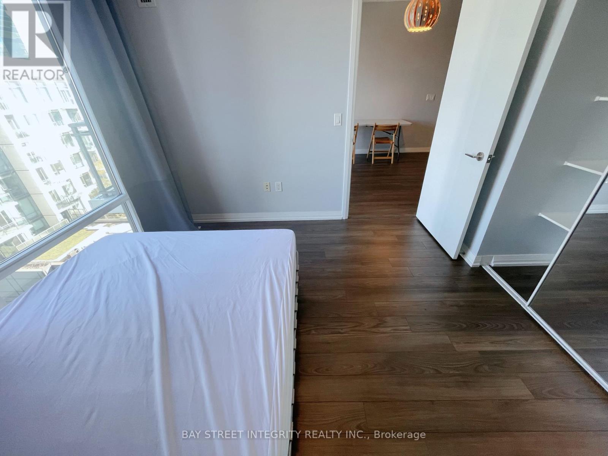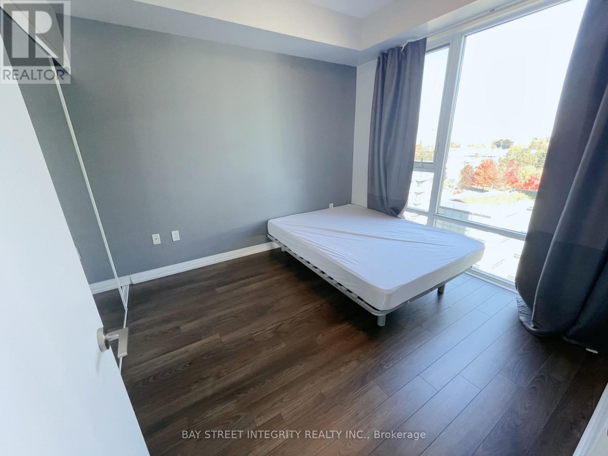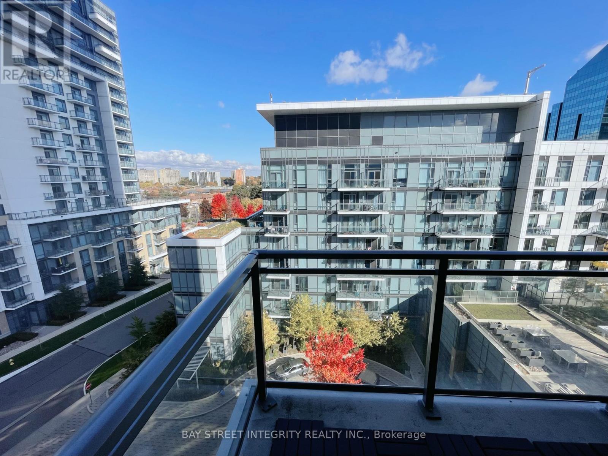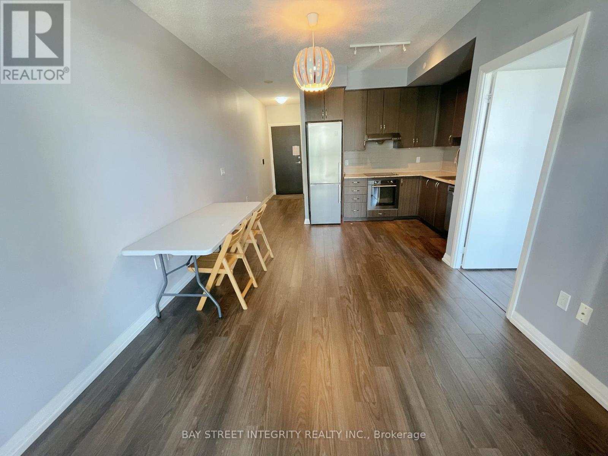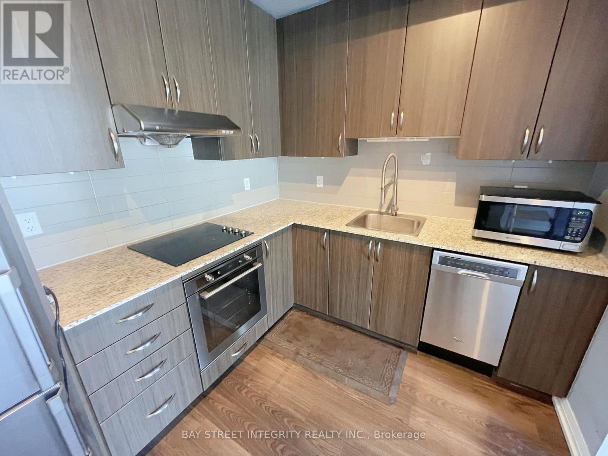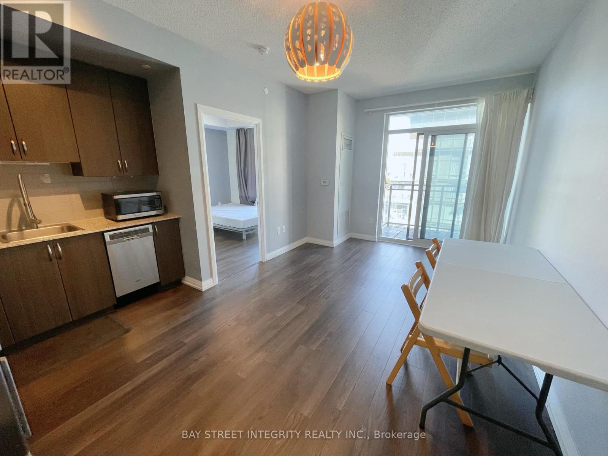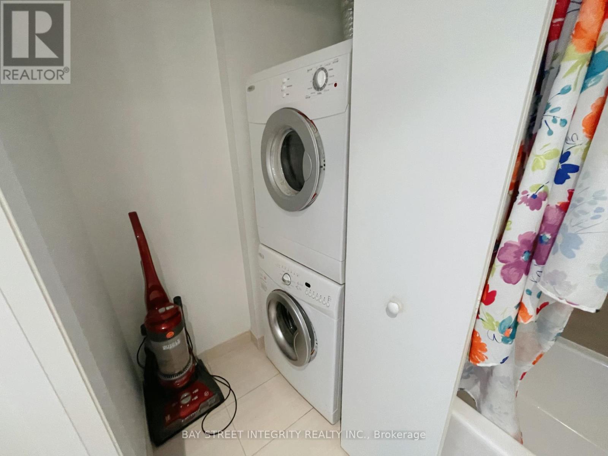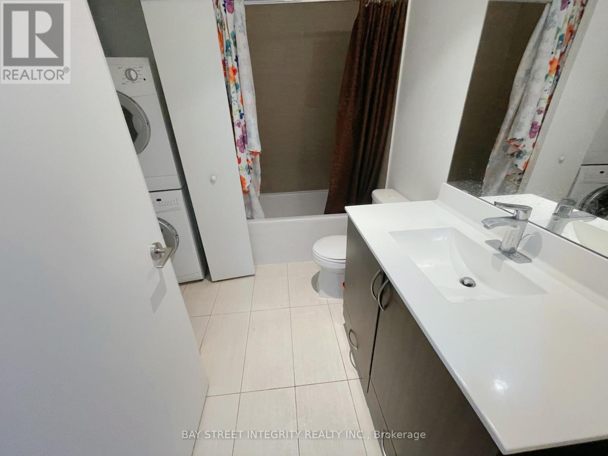803 - 55 Ann O'reilly Road Toronto, Ontario M2J 0E1
1 Bedroom
1 Bathroom
600 - 699 sqft
Central Air Conditioning
Forced Air
$2,200 Monthly
Students welcome, Video tour available. Tridel-built high-rise 1 bed 1 bath condo with parking and locker included. Modern kitchen, bright floor-to-ceiling windows, steps to supermarket, subway, and Fairview Mall. Partial utilities included. Building features gym and pool. Move-in ready! (id:60365)
Property Details
| MLS® Number | C12489214 |
| Property Type | Single Family |
| Community Name | Henry Farm |
| CommunityFeatures | Pets Allowed With Restrictions |
| Features | Balcony |
| ParkingSpaceTotal | 1 |
Building
| BathroomTotal | 1 |
| BedroomsAboveGround | 1 |
| BedroomsTotal | 1 |
| Amenities | Storage - Locker |
| Appliances | Furniture |
| BasementType | Crawl Space, None |
| CoolingType | Central Air Conditioning |
| ExteriorFinish | Concrete |
| FlooringType | Laminate |
| HeatingFuel | Natural Gas |
| HeatingType | Forced Air |
| SizeInterior | 600 - 699 Sqft |
| Type | Apartment |
Parking
| Underground | |
| Garage |
Land
| Acreage | No |
Rooms
| Level | Type | Length | Width | Dimensions |
|---|---|---|---|---|
| Main Level | Living Room | 3.2 m | 3.25 m | 3.2 m x 3.25 m |
| Main Level | Kitchen | 2.44 m | 2.74 m | 2.44 m x 2.74 m |
| Main Level | Dining Room | 2.44 m | 2.74 m | 2.44 m x 2.74 m |
| Main Level | Primary Bedroom | 3.17 m | 3.05 m | 3.17 m x 3.05 m |
https://www.realtor.ca/real-estate/29046629/803-55-ann-oreilly-road-toronto-henry-farm-henry-farm
Kyle Yang
Salesperson
Bay Street Integrity Realty Inc.
8300 Woodbine Ave #519
Markham, Ontario L3R 9Y7
8300 Woodbine Ave #519
Markham, Ontario L3R 9Y7

