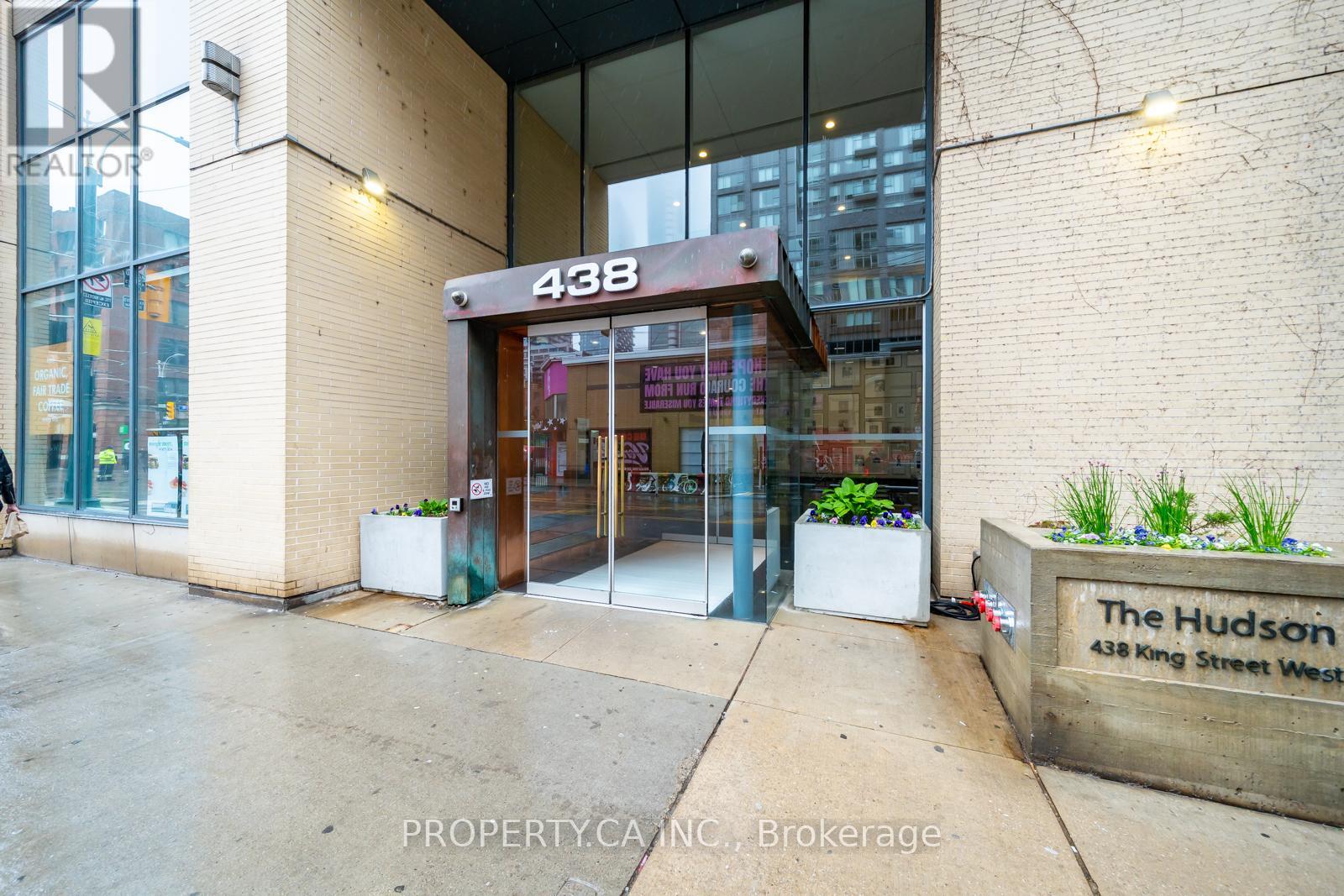803 - 438 King Street W Toronto, Ontario M5V 3T9
$2,500 Monthly
Welcome to unit 803 at The Hudson, located at 438 King Street west in the heart of King west. This one-bedroom, one-bathroom suite offers a practical layout with approximately 541 square feet of interior space, plus an east-facing balcony that overlooks the quiet interior courtyard. The open-concept living and dining area provides a functional space for everyday living. The kitchen includes granite countertops, full-sized stainless steel appliances, and ample storage. Engineered hardwood flooring runs throughout the main living area, and 9-foot ceilings add to the sense of space. The bedroom comfortably fits a full bedroom setup and features floor-to-ceiling windows for natural light. The unit also includes ensuite laundry, one underground parking space, and hydro is included in the rental rate.The Hudson is a well-managed building offering 24-hour concierge service, a fitness centre, rooftop terrace, party and media rooms, and visitor parking. Located at King and Spadina, residents enjoy immediate access to restaurants, business and entertainment districts. Shops, transit, and Toronto's downtown with the TTC at your doorstep and close proximity major routes, this central location makes city living convenient. Unit 803 is a comfortable and well-situated rental in one of Toronto's most vibrant neighborhoods. (id:60365)
Property Details
| MLS® Number | C12169576 |
| Property Type | Single Family |
| Community Name | Waterfront Communities C1 |
| AmenitiesNearBy | Public Transit |
| CommunityFeatures | Pet Restrictions |
| Features | Balcony, In Suite Laundry |
| ParkingSpaceTotal | 1 |
Building
| BathroomTotal | 1 |
| BedroomsAboveGround | 1 |
| BedroomsTotal | 1 |
| Amenities | Security/concierge, Exercise Centre, Party Room, Visitor Parking |
| Appliances | Dishwasher, Microwave, Stove, Window Coverings, Refrigerator |
| CoolingType | Central Air Conditioning |
| ExteriorFinish | Brick, Concrete |
| FlooringType | Laminate, Ceramic, Carpeted |
| HeatingFuel | Natural Gas |
| HeatingType | Forced Air |
| SizeInterior | 500 - 599 Sqft |
| Type | Apartment |
Parking
| Underground | |
| Garage |
Land
| Acreage | No |
| LandAmenities | Public Transit |
Rooms
| Level | Type | Length | Width | Dimensions |
|---|---|---|---|---|
| Flat | Living Room | 5.64 m | 3.23 m | 5.64 m x 3.23 m |
| Flat | Dining Room | 5.64 m | 3.23 m | 5.64 m x 3.23 m |
| Flat | Kitchen | 3.23 m | 3.23 m | 3.23 m x 3.23 m |
| Flat | Primary Bedroom | 3.6 m | 2.74 m | 3.6 m x 2.74 m |
Zach Lahartinger
Salesperson
36 Distillery Lane Unit 500
Toronto, Ontario M5A 3C4
Allie Brogan
Broker
36 Distillery Lane Unit 500
Toronto, Ontario M5A 3C4























