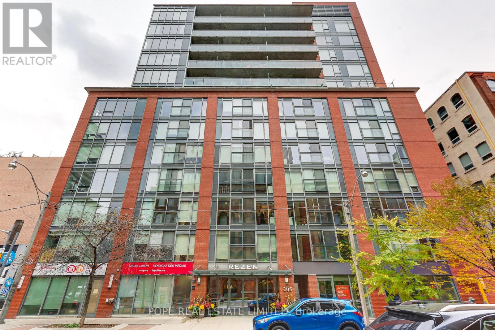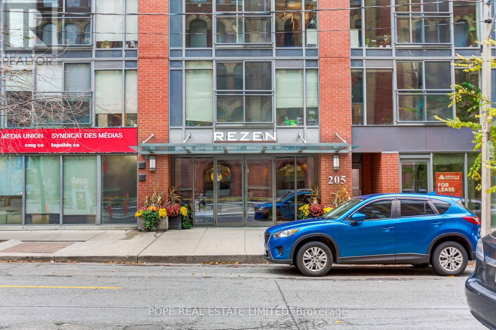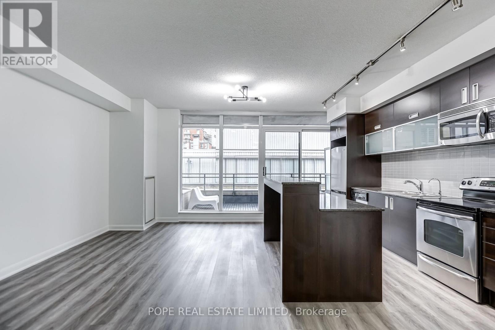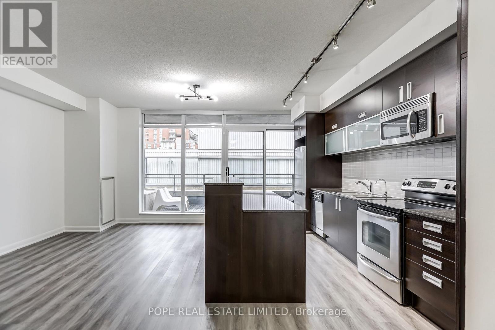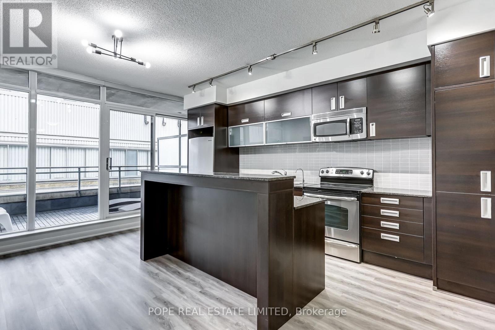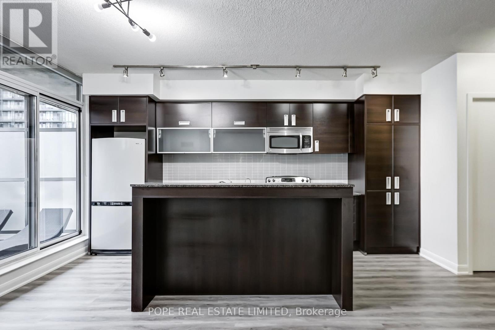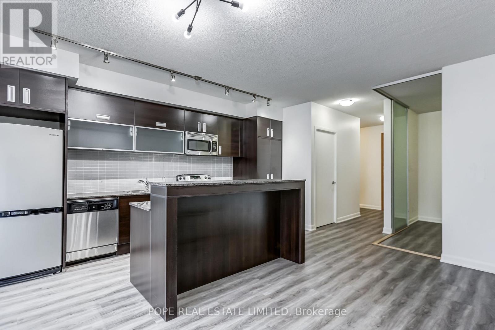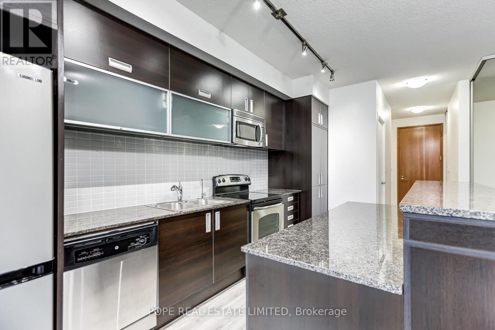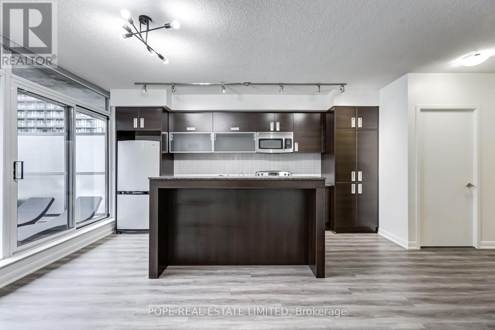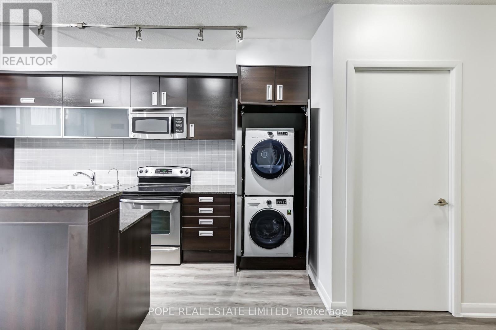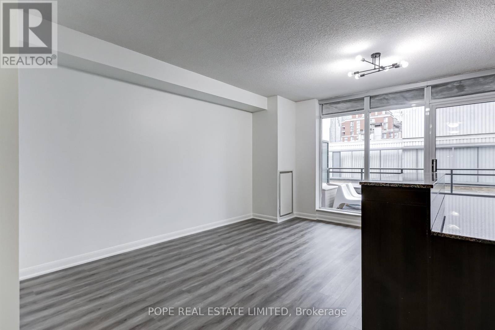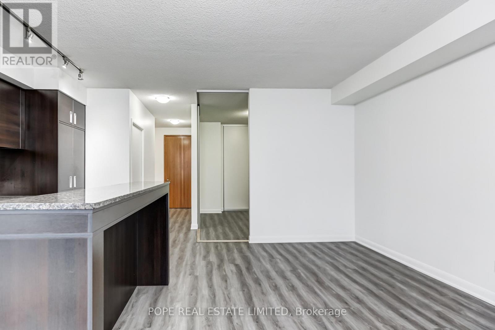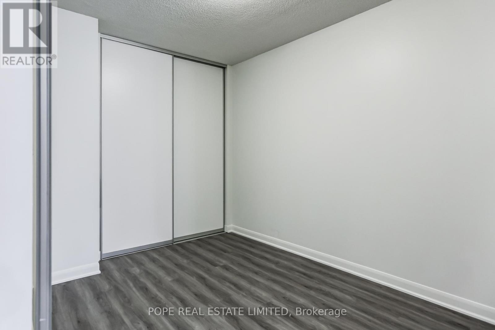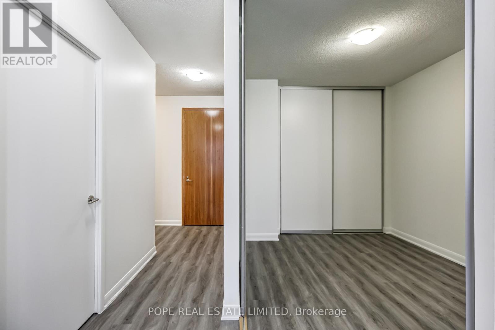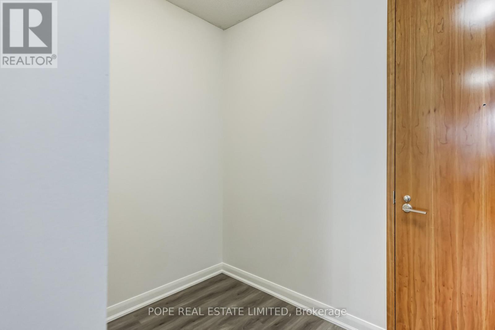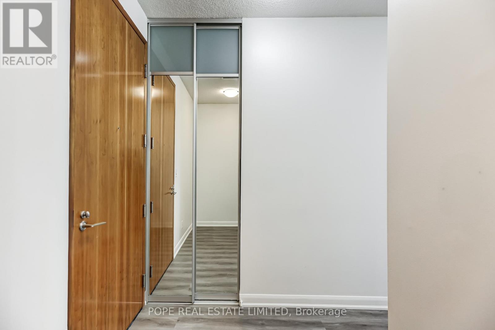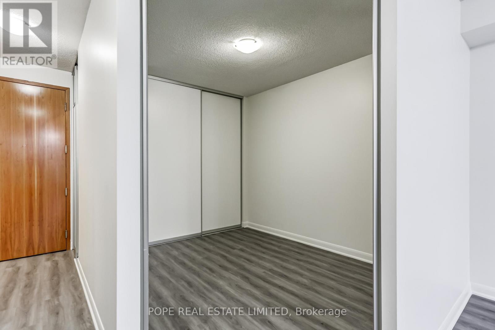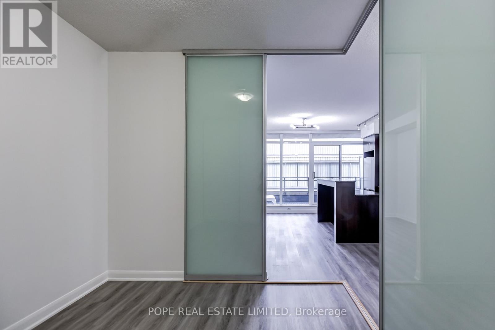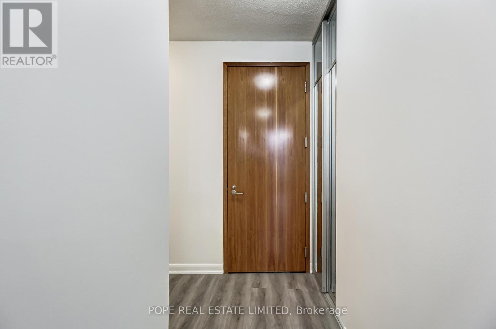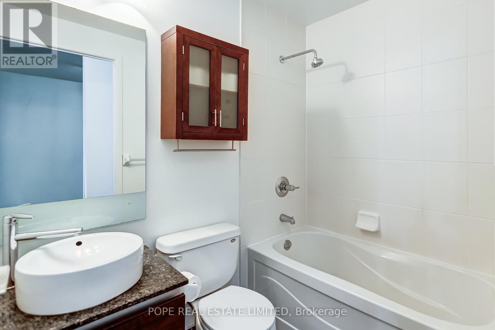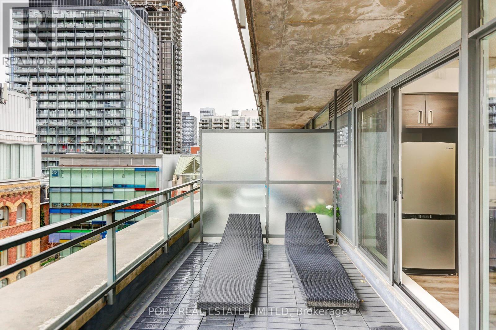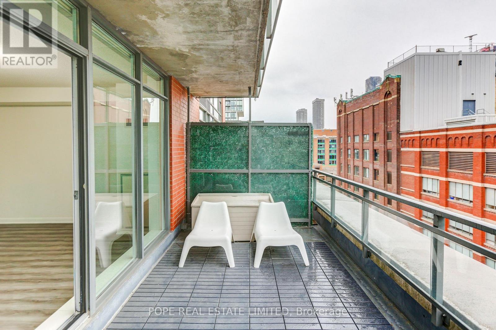803 - 205 Frederick Street Toronto, Ontario M5A 4V3
$2,295 Monthly
Rezen Condominium. Completed in 2008 by Times Group. A 13 storey quiet, boutique condominium located on a tranquil city street in the very desirable St Lawrence Market. Steps to TTC 504 A & B streetcars, 503 bus, St James Park, St James Cathedral, the St Lawrence Market & the shops & restaurants of St Lawrence Market, Corktown & The Distillery District. The apartment features approximately 618 sf of interior space & a 120 sf west facing terrace (15' x 8'),1 bedroom & den, 1 bath, laminate floors throughout, a large kitchen perfect for entertaining complete with stainless steel appliances, centre island & stone counters. 1 large storage locker (10' X 6') included. The building showcases 24hr concierge, a fitness centre, yoga studio, media room, meeting room, a lounge, dining room, a rooftop deck & lounge complete with BBQ station & visitor parking. New laminate floors & freshly painted. (id:60365)
Property Details
| MLS® Number | C12524282 |
| Property Type | Single Family |
| Community Name | Waterfront Communities C8 |
| AmenitiesNearBy | Park, Public Transit |
| CommunityFeatures | Pets Not Allowed |
| Features | Carpet Free |
Building
| BathroomTotal | 1 |
| BedroomsAboveGround | 1 |
| BedroomsBelowGround | 1 |
| BedroomsTotal | 2 |
| Age | 11 To 15 Years |
| Amenities | Security/concierge, Exercise Centre, Party Room, Storage - Locker |
| Appliances | Dishwasher, Dryer, Microwave, Stove, Washer, Window Coverings, Refrigerator |
| BasementType | None |
| CoolingType | Central Air Conditioning |
| ExteriorFinish | Brick |
| FlooringType | Laminate, Concrete |
| HeatingFuel | Electric |
| HeatingType | Heat Pump, Not Known |
| SizeInterior | 600 - 699 Sqft |
| Type | Apartment |
Parking
| Underground | |
| Garage |
Land
| Acreage | No |
| LandAmenities | Park, Public Transit |
Rooms
| Level | Type | Length | Width | Dimensions |
|---|---|---|---|---|
| Flat | Living Room | 5.13 m | 5.03 m | 5.13 m x 5.03 m |
| Flat | Dining Room | 5.13 m | 5.03 m | 5.13 m x 5.03 m |
| Flat | Kitchen | 5.13 m | 5.03 m | 5.13 m x 5.03 m |
| Flat | Primary Bedroom | 3.35 m | 2.92 m | 3.35 m x 2.92 m |
| Flat | Den | 2.1 m | 1.57 m | 2.1 m x 1.57 m |
| Flat | Other | 4.57 m | 2.44 m | 4.57 m x 2.44 m |
Robin John Pope
Broker of Record
7b Gilead Place
Toronto, Ontario M5A 3C8

