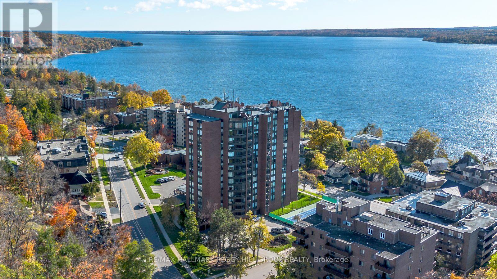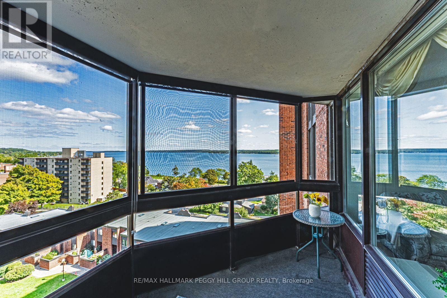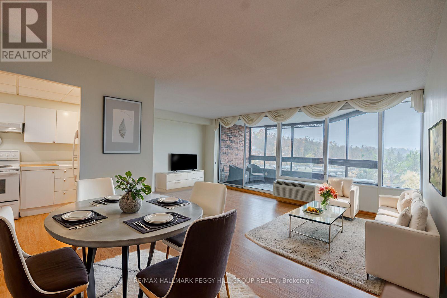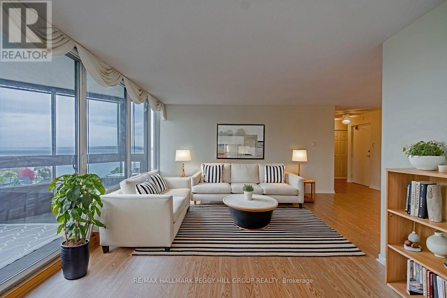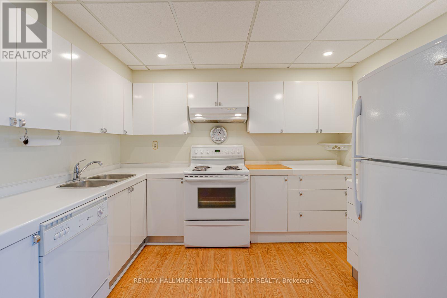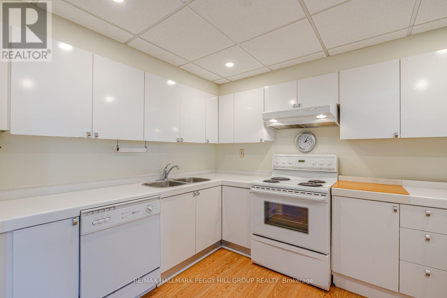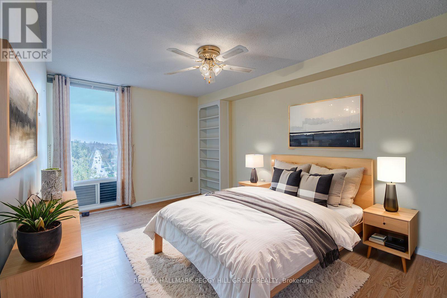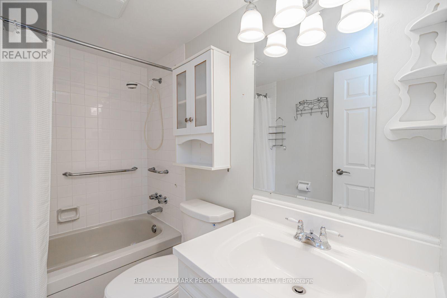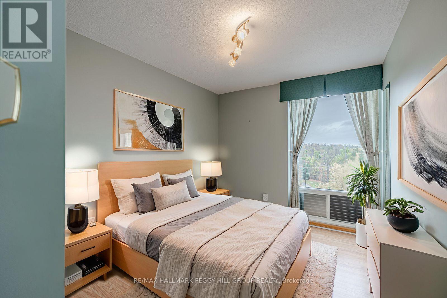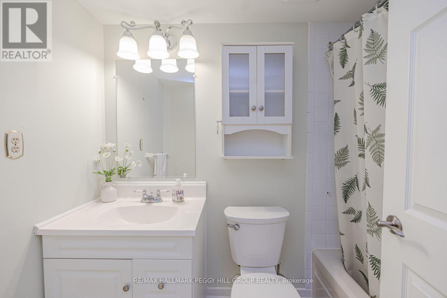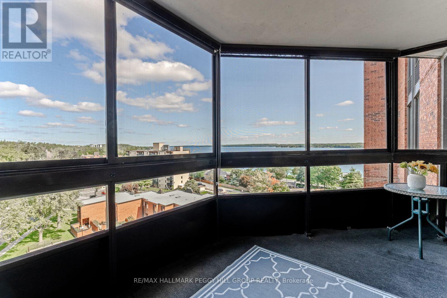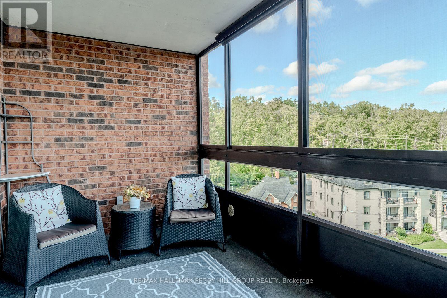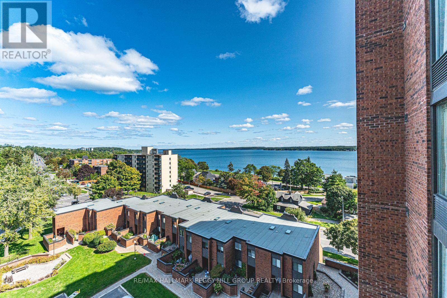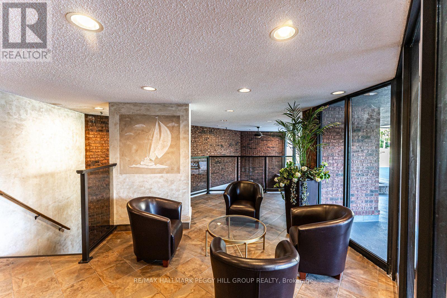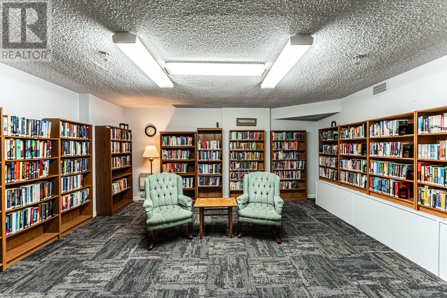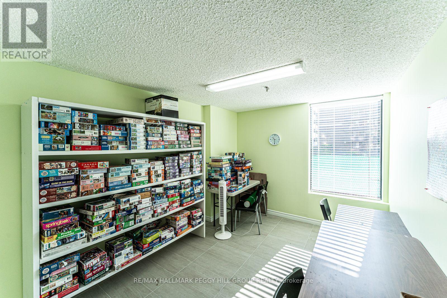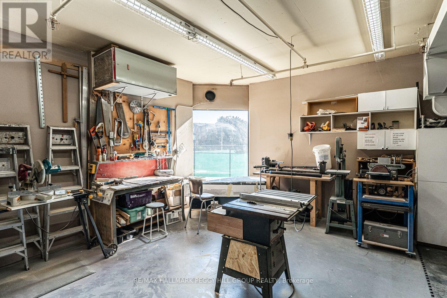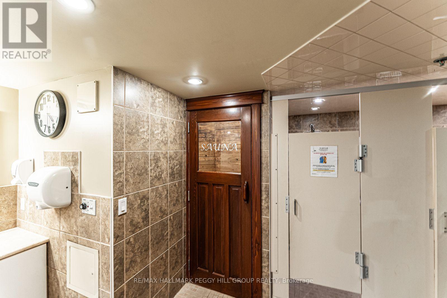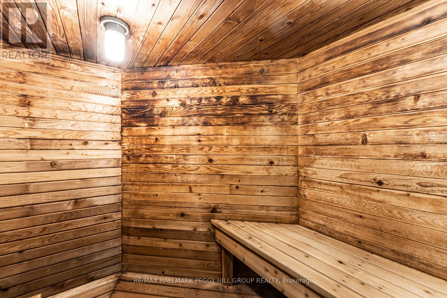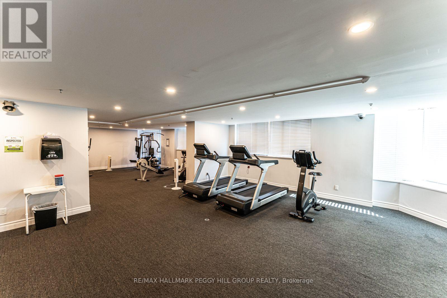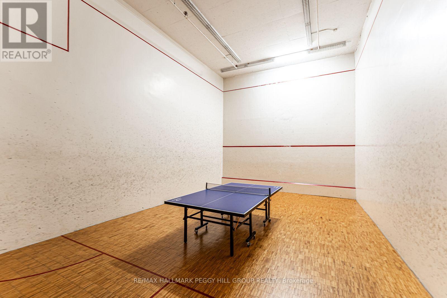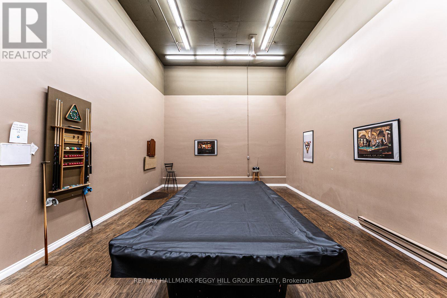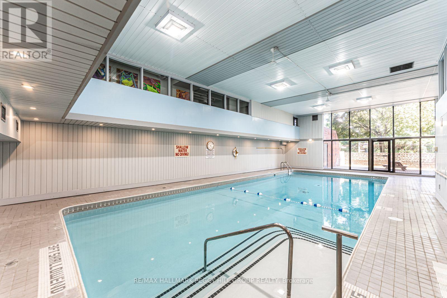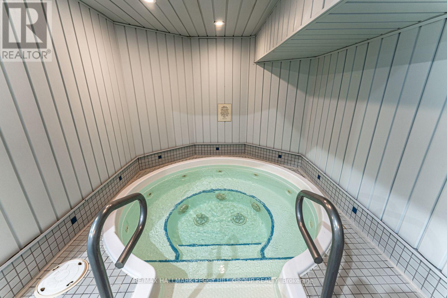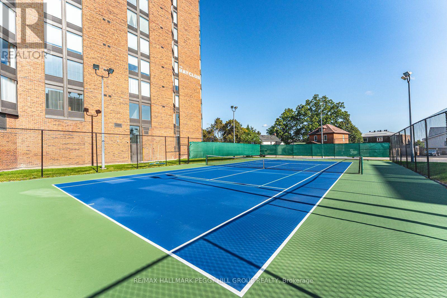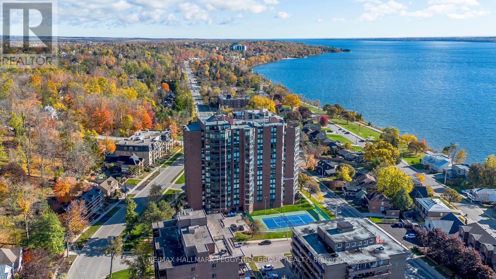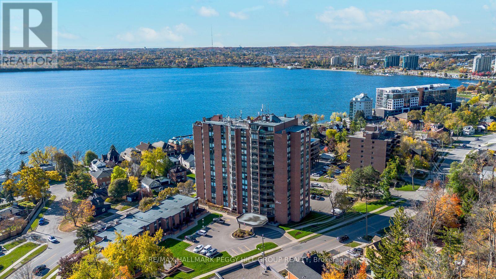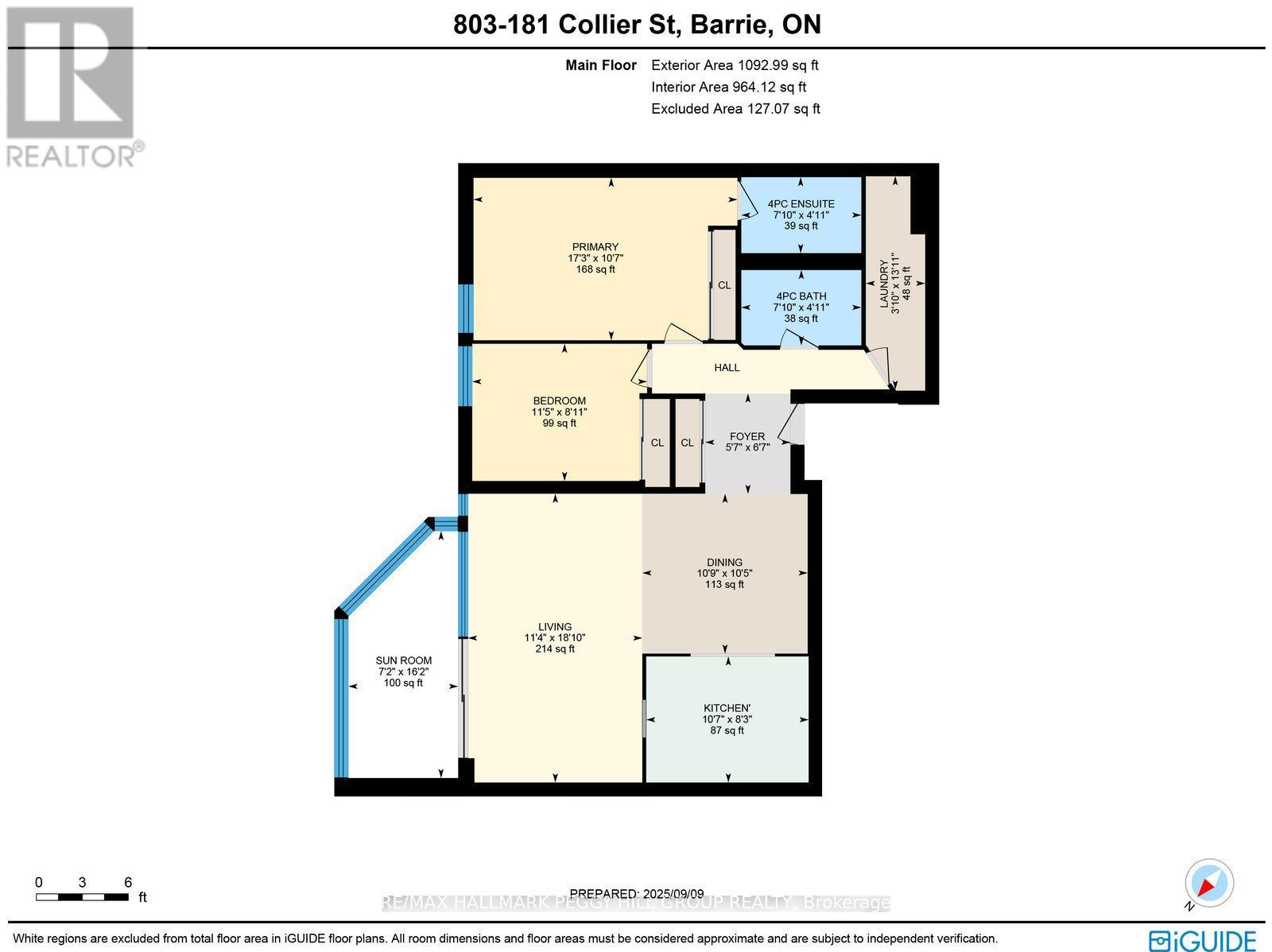803 - 181 Collier Street Barrie, Ontario L4M 5L6
$529,900Maintenance, Common Area Maintenance, Insurance, Water, Parking, Cable TV
$806.92 Monthly
Maintenance, Common Area Maintenance, Insurance, Water, Parking, Cable TV
$806.92 MonthlyPANORAMIC LAKE VIEWS, DOWNTOWN AT YOUR DOOR & AMENITIES THAT WOW AT THE BAY CLUB! Enjoy panoramic lake views every day at this 2-bed, 2-bath condo offering over 1,200 sq ft of bright, functional living space, with a rare layout featuring no interior step down. The open-concept living and dining area is filled with natural light from oversized windows, while the kitchen features a pass-through to the living room, pot lights, and plenty of white cabinetry. Easy-care flooring and soft, neutral tones throughout create a calm, airy feel. The enclosed sunroom extends the living space with southeast views over Kempenfelt Bay. The layout includes a spacious primary retreat with a private 4-piece ensuite, a second bedroom near a full guest bath, and an in-suite laundry with additional storage. Located in a well-established, reputable building with a strong community feel, The Bay Club offers exceptional amenities including an indoor pool, gym, sauna, squash and tennis courts, party and games rooms, library, guest suites, workshop, potting room, bike storage, car wash bay, secure underground parking, and visitor parking. Professionally maintained grounds and secure entry add to the ease of living. Steps to waterfront trails, shoreline parks, playgrounds, downtown dining, shops, transit, and the MacLaren Art Centre. This #HomeToStay at 181 Collier Street, Unit 803, has a front-row seat to the lake with downtown Barrie as your backyard. (id:60365)
Open House
This property has open houses!
1:00 pm
Ends at:3:00 pm
Property Details
| MLS® Number | S12518916 |
| Property Type | Single Family |
| Community Name | North Shore |
| AmenitiesNearBy | Beach, Hospital, Park, Place Of Worship |
| CommunityFeatures | Pets Allowed With Restrictions |
| Features | Balcony, Carpet Free, In Suite Laundry, Guest Suite, Sauna |
| ParkingSpaceTotal | 1 |
| PoolType | Indoor Pool |
| ViewType | Lake View, View Of Water |
Building
| BathroomTotal | 2 |
| BedroomsAboveGround | 2 |
| BedroomsTotal | 2 |
| Age | 31 To 50 Years |
| Amenities | Car Wash, Exercise Centre, Recreation Centre, Storage - Locker |
| Appliances | Dishwasher, Dryer, Freezer, Stove, Washer, Window Coverings, Refrigerator |
| BasementType | None |
| CoolingType | Wall Unit |
| ExteriorFinish | Brick |
| FireProtection | Controlled Entry, Smoke Detectors |
| FoundationType | Poured Concrete |
| HeatingFuel | Electric |
| HeatingType | Heat Pump, Not Known |
| SizeInterior | 1200 - 1399 Sqft |
| Type | Apartment |
Parking
| Underground | |
| Garage |
Land
| Acreage | No |
| LandAmenities | Beach, Hospital, Park, Place Of Worship |
| LandscapeFeatures | Landscaped |
| SurfaceWater | Lake/pond |
| ZoningDescription | Ra2-2 |
Rooms
| Level | Type | Length | Width | Dimensions |
|---|---|---|---|---|
| Main Level | Foyer | 1.7 m | 2.01 m | 1.7 m x 2.01 m |
| Main Level | Kitchen | 3.23 m | 2.51 m | 3.23 m x 2.51 m |
| Main Level | Dining Room | 3.28 m | 3.17 m | 3.28 m x 3.17 m |
| Main Level | Living Room | 3.45 m | 5.74 m | 3.45 m x 5.74 m |
| Main Level | Sunroom | 2.18 m | 4.93 m | 2.18 m x 4.93 m |
| Main Level | Primary Bedroom | 5.26 m | 3.23 m | 5.26 m x 3.23 m |
| Main Level | Bedroom 2 | 3.48 m | 2.72 m | 3.48 m x 2.72 m |
| Main Level | Laundry Room | 1.17 m | 4.24 m | 1.17 m x 4.24 m |
https://www.realtor.ca/real-estate/29077373/803-181-collier-street-barrie-north-shore-north-shore
Peggy Hill
Broker
374 Huronia Road #101, 106415 & 106419
Barrie, Ontario L4N 8Y9
Justin Stewart
Salesperson
374 Huronia Road #101, 106415 & 106419
Barrie, Ontario L4N 8Y9

