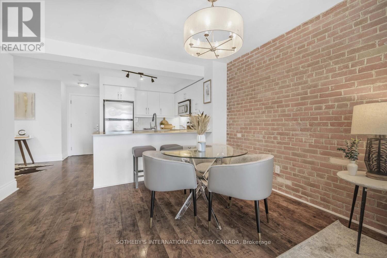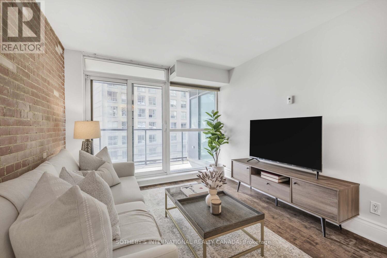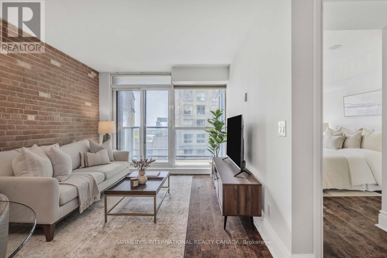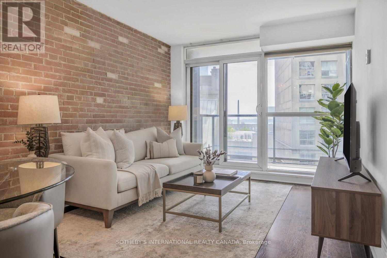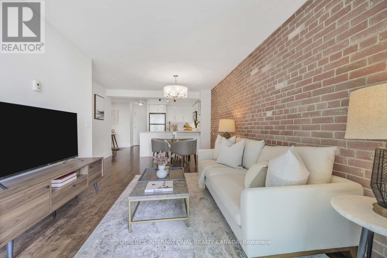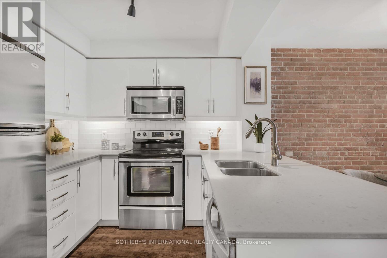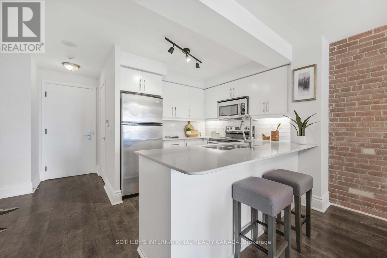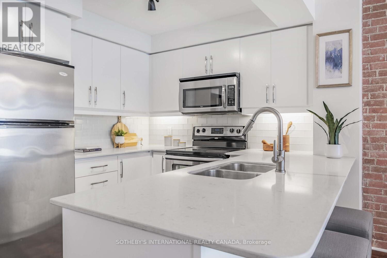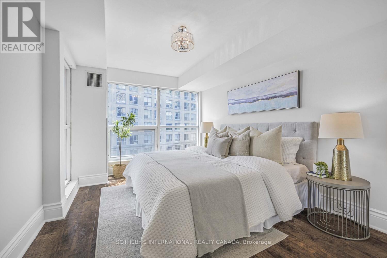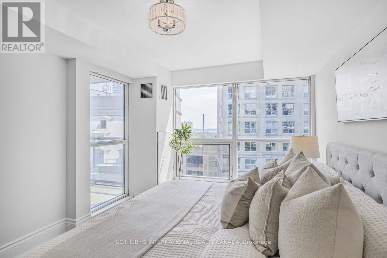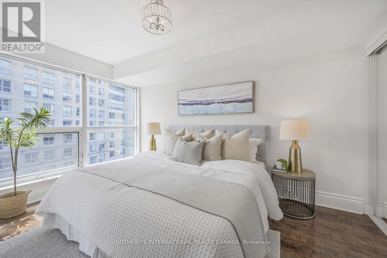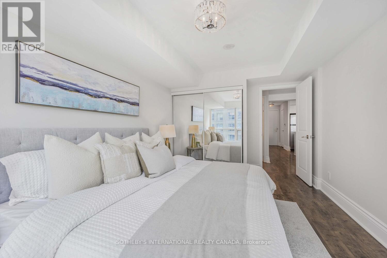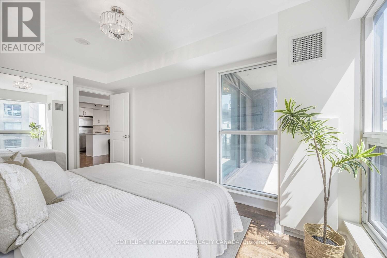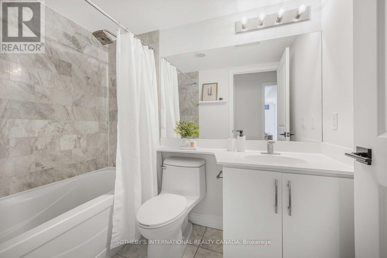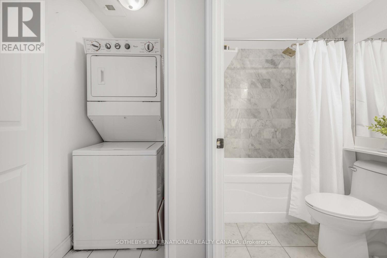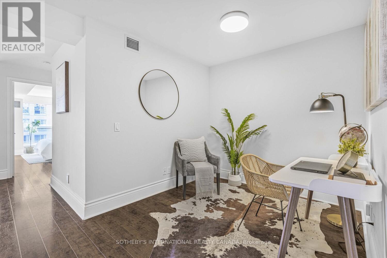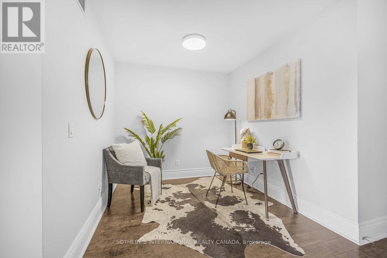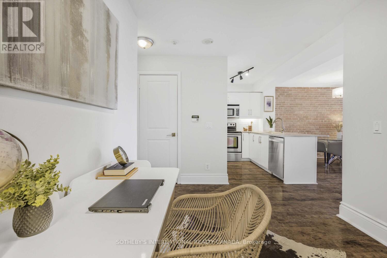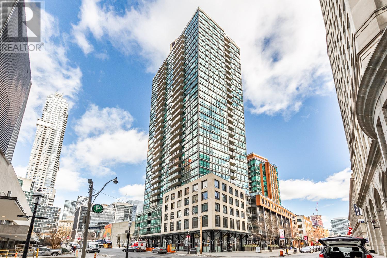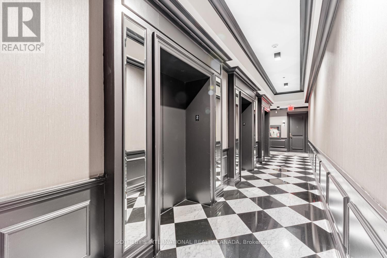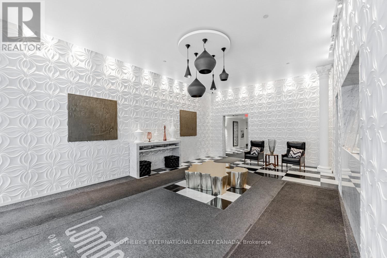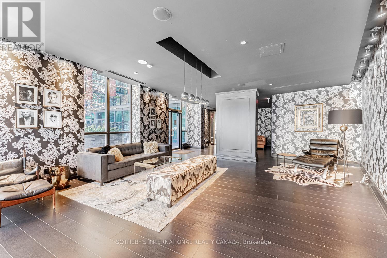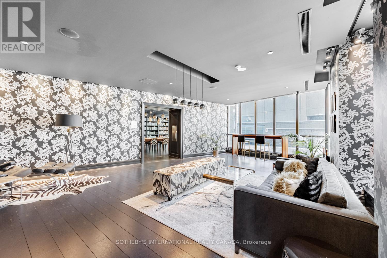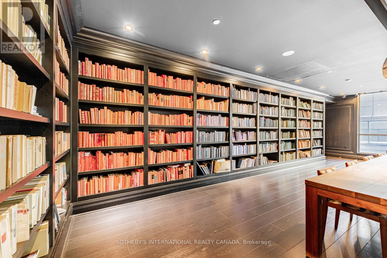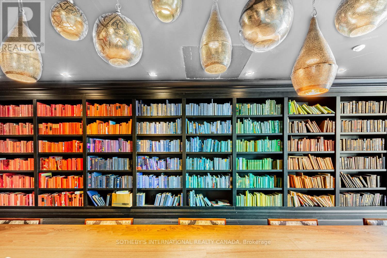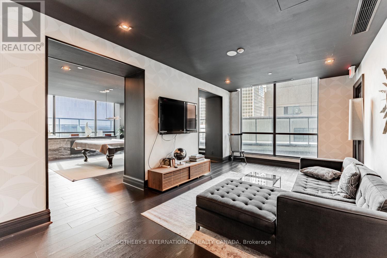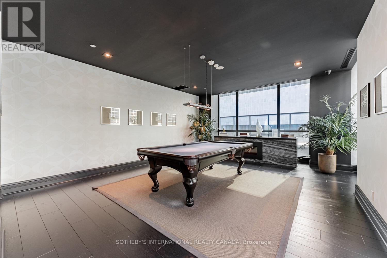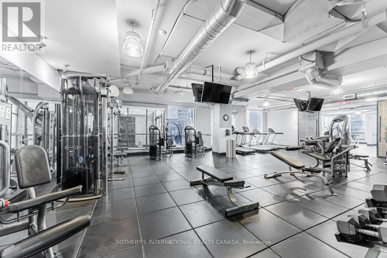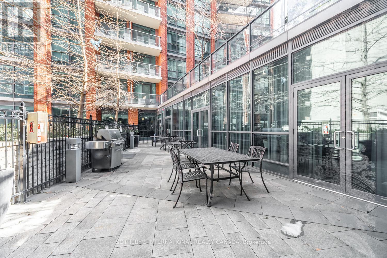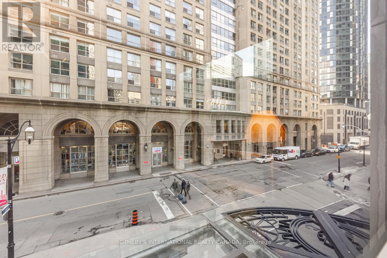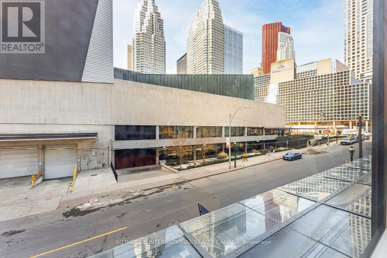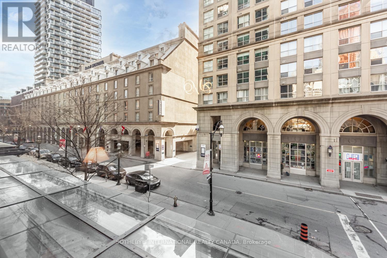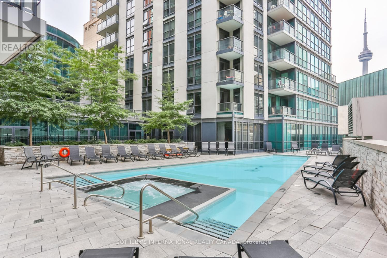803 - 1 Scott Street Toronto, Ontario M5E 1A1
$699,000Maintenance, Heat
$573.42 Monthly
Maintenance, Heat
$573.42 MonthlyA true must see Condo located in one of the best buildings in the heart of downtown. This fantastic One Bed + Den offers the perfect blend of convenience and luxury living. Property features 9' ceilings, custom brick accent wall, floor-to-ceiling window/door opening to south facing balcony with beautiful city and water views. Bedroom is generous in size, comfortably fitting a king bed. The versatile Den can be used as a second bedroom, office, or both, leaving you flexibility to customize to your lifestyle. Open concept kitchen and living is filled with great natural light throughout the day and provides the perfect space for family time or entertaining. Enjoy an impeccable walk and transit score of 100 with steps to Union station, TTC, the Financial District, St. Lawrence Market, 24-Hour Metro and No Frills, supermarkets, theatres, restaurants, shops, bars and other entertainment options just steps away. Top-notch amenities include a 24-hour concierge, an outdoor pool, a movie theatre, a library, guest suites and a gym. This condo really has it all, so come and see your future home! (id:60365)
Property Details
| MLS® Number | C12389648 |
| Property Type | Single Family |
| Community Name | Waterfront Communities C8 |
| CommunityFeatures | Pet Restrictions |
| Features | Balcony, Carpet Free |
| PoolType | Outdoor Pool |
| ViewType | View Of Water |
Building
| BathroomTotal | 1 |
| BedroomsAboveGround | 1 |
| BedroomsBelowGround | 1 |
| BedroomsTotal | 2 |
| Age | 16 To 30 Years |
| Amenities | Security/concierge, Recreation Centre |
| CoolingType | Central Air Conditioning |
| ExteriorFinish | Brick |
| HeatingFuel | Natural Gas |
| HeatingType | Forced Air |
| SizeInterior | 600 - 699 Sqft |
| Type | Apartment |
Parking
| Attached Garage | |
| Garage |
Land
| Acreage | No |
Rooms
| Level | Type | Length | Width | Dimensions |
|---|---|---|---|---|
| Flat | Den | 2.44 m | 2.44 m | 2.44 m x 2.44 m |
| Flat | Kitchen | 2.44 m | 2.44 m | 2.44 m x 2.44 m |
| Flat | Dining Room | 2.13 m | 2.13 m | 2.13 m x 2.13 m |
| Flat | Bathroom | 1.83 m | 2.44 m | 1.83 m x 2.44 m |
| Flat | Laundry Room | 0.92 m | 1.22 m | 0.92 m x 1.22 m |
| Flat | Living Room | 5.21 m | 3.05 m | 5.21 m x 3.05 m |
| Flat | Bedroom | 4.3 m | 3.05 m | 4.3 m x 3.05 m |
Myles Sutton Vooglaid
Salesperson
192 Davenport Rd
Toronto, Ontario M5R 1J2

