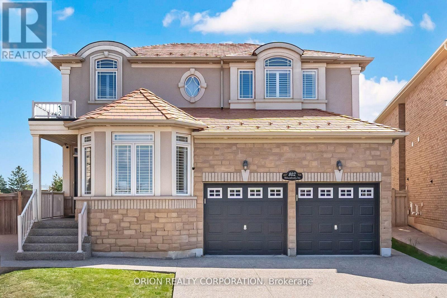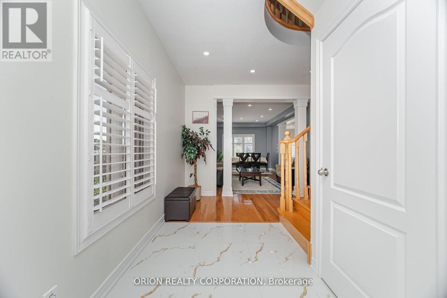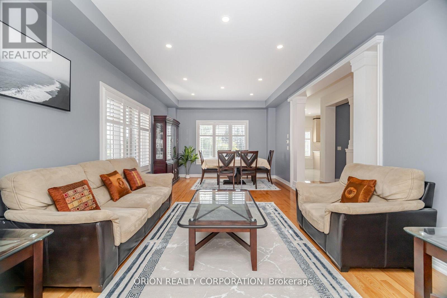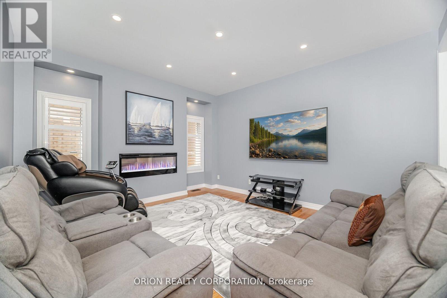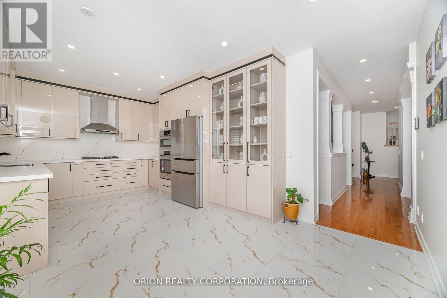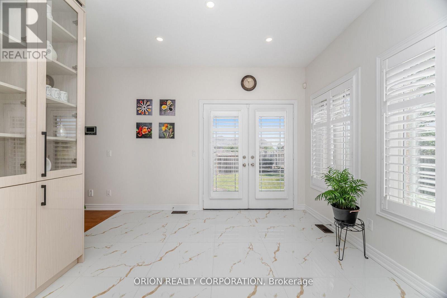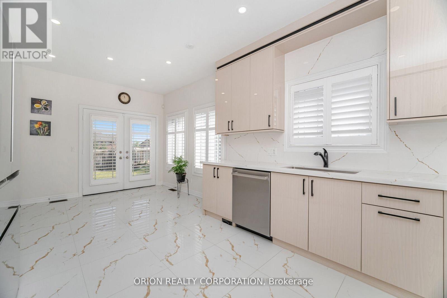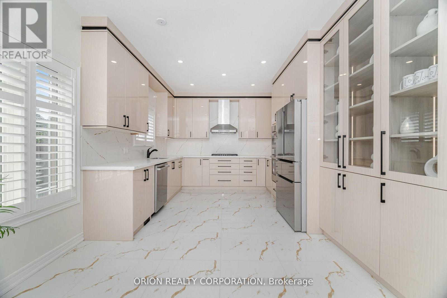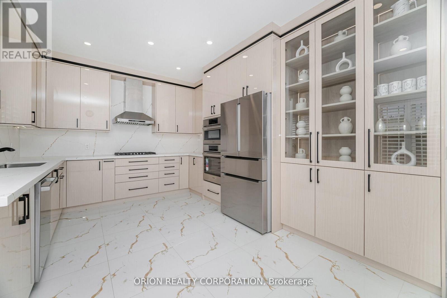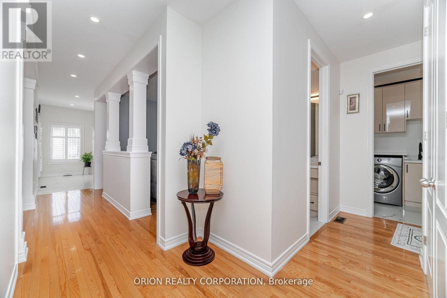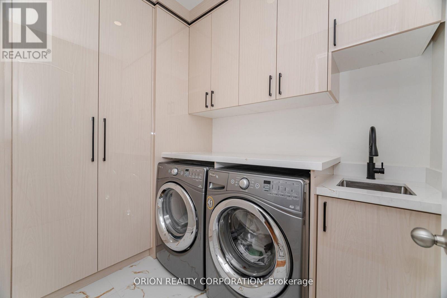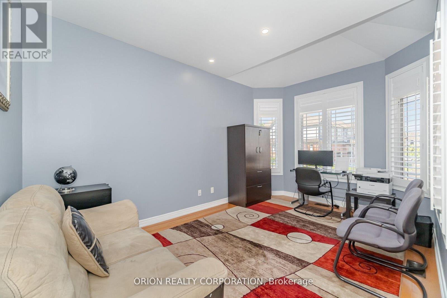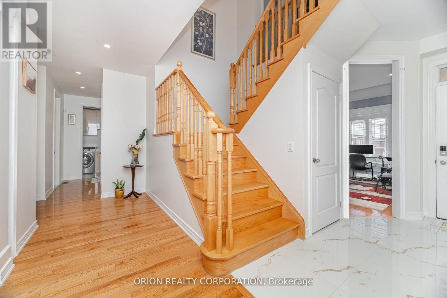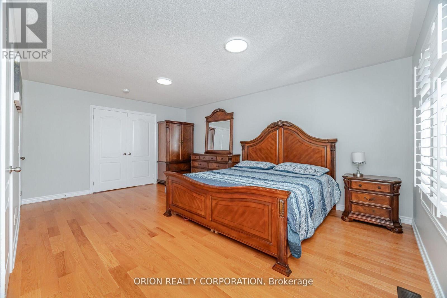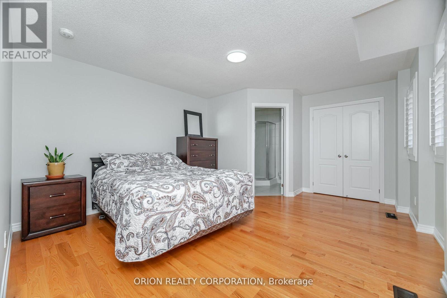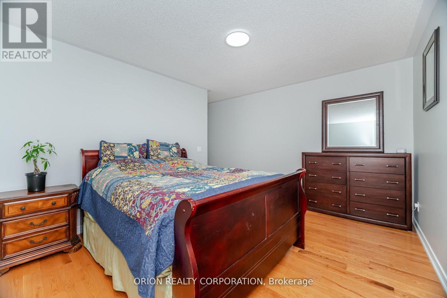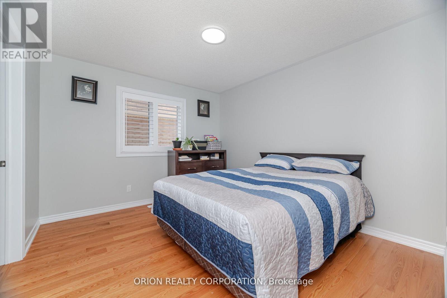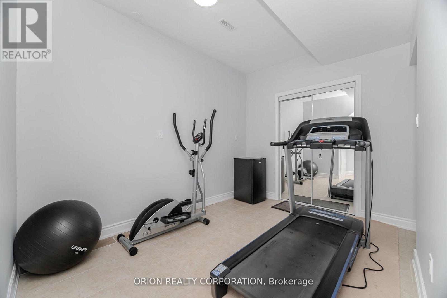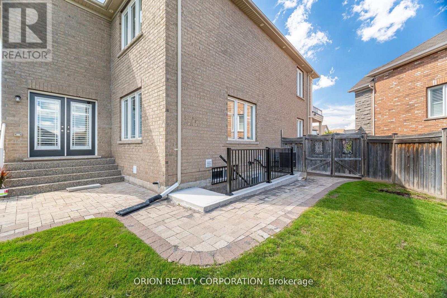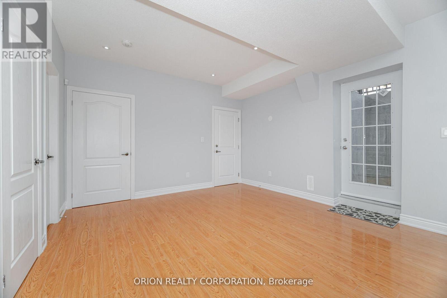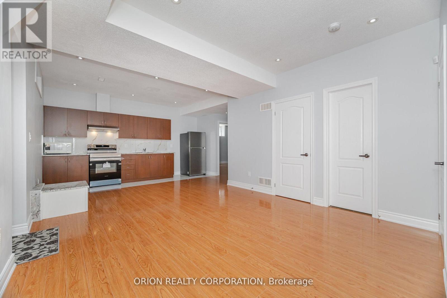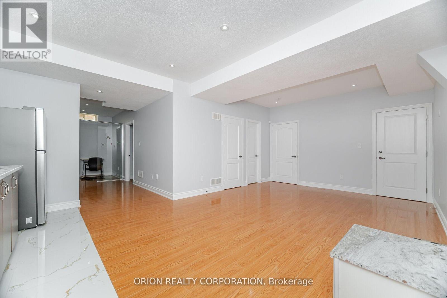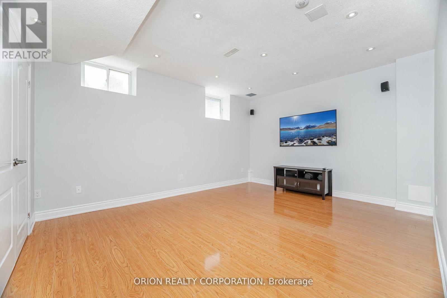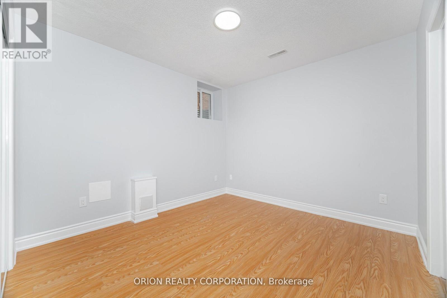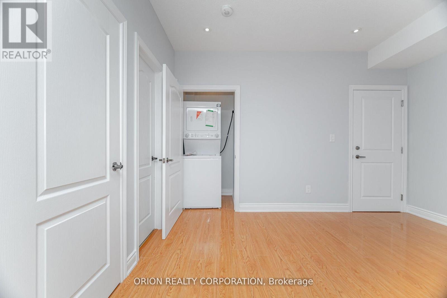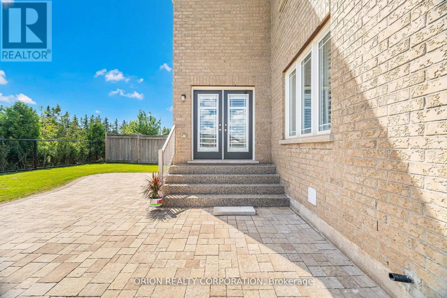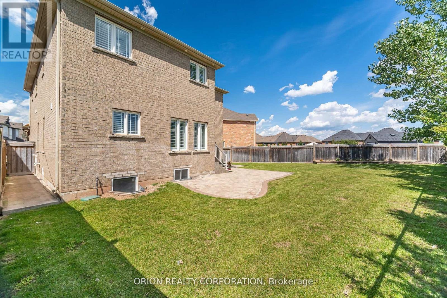802 Miltonbrook Crescent Milton, Ontario L9T 8N3
$1,850,000
Exceptional 3,200 sq. ft. home on a premium lot backing onto walking trails in one of Milton's most sought after neighbourhoods. Includes a legal 1,100 sq ft Basement Apartment with a separate entrance, 9ft ceilings, 2 bedrooms + Den, complete with large windows and fire-rated doors. Ideal for extended Family or Rental Income. Featuring $200,000 in Premium Upgrades, this Home offers 4 spacious Bedrooms, a NEW Custom Kitchen with Bosch Appliances, a NEW Laundry Room, NEW Powder Room and Custom Built-ins in All closets. Additional upgrades include interior and exterior Pot Lights, Electric Fireplace, Central Vac and Hardwood Throughout. A standout feature is the Copper Penny Metal Interlock Roof with a transferable lifetime warranty. The Property provides Parking for 6 cars and an EV Charging Station. The Finished Lower Level includes a gym area, cold room, and ample storage in addition to the Legal Basement Apartment. Exterior Upgrades include an exposed Concrete Driveway, Interlock Patio, Premium Landscaped Backyard, and an Inground Sprinkler System. Conveniently located near the Milton Sports & Tennis Centre and walking trails, and close to top amenities, This Home offers Luxury, Comfort and Exceptional Income Potential. (id:60365)
Property Details
| MLS® Number | W12562898 |
| Property Type | Single Family |
| Community Name | 1038 - WI Willmott |
| AmenitiesNearBy | Hospital, Park, Schools |
| CommunityFeatures | School Bus |
| Features | Irregular Lot Size, Conservation/green Belt, Lighting, Carpet Free |
| ParkingSpaceTotal | 6 |
| Structure | Patio(s), Porch |
Building
| BathroomTotal | 5 |
| BedroomsAboveGround | 4 |
| BedroomsBelowGround | 2 |
| BedroomsTotal | 6 |
| Amenities | Fireplace(s) |
| Appliances | Oven - Built-in, Central Vacuum, Dryer, Oven, Stove, Washer, Window Coverings, Refrigerator |
| BasementFeatures | Apartment In Basement, Separate Entrance |
| BasementType | N/a, N/a |
| ConstructionStyleAttachment | Detached |
| CoolingType | Central Air Conditioning |
| ExteriorFinish | Stone, Stucco |
| FireplacePresent | Yes |
| FlooringType | Hardwood |
| FoundationType | Concrete |
| HalfBathTotal | 1 |
| HeatingFuel | Natural Gas |
| HeatingType | Forced Air |
| StoriesTotal | 2 |
| SizeInterior | 3000 - 3500 Sqft |
| Type | House |
| UtilityWater | Municipal Water |
Parking
| Garage |
Land
| Acreage | No |
| LandAmenities | Hospital, Park, Schools |
| LandscapeFeatures | Lawn Sprinkler |
| Sewer | Sanitary Sewer |
| SizeDepth | 141 Ft ,9 In |
| SizeFrontage | 28 Ft ,9 In |
| SizeIrregular | 28.8 X 141.8 Ft ; 28.81 X 104.9 89.7 X 141.8 |
| SizeTotalText | 28.8 X 141.8 Ft ; 28.81 X 104.9 89.7 X 141.8 |
Rooms
| Level | Type | Length | Width | Dimensions |
|---|---|---|---|---|
| Second Level | Bedroom 4 | 3.63 m | 3.84 m | 3.63 m x 3.84 m |
| Second Level | Primary Bedroom | 5.43 m | 3.96 m | 5.43 m x 3.96 m |
| Second Level | Bedroom 2 | 3.86 m | 4.45 m | 3.86 m x 4.45 m |
| Second Level | Bedroom 3 | 3.51 m | 3.84 m | 3.51 m x 3.84 m |
| Basement | Recreational, Games Room | 2.53 m | 6.3 m | 2.53 m x 6.3 m |
| Basement | Kitchen | 4.05 m | 6.52 m | 4.05 m x 6.52 m |
| Basement | Living Room | 4.05 m | 6.52 m | 4.05 m x 6.52 m |
| Basement | Primary Bedroom | 4.66 m | 5.58 m | 4.66 m x 5.58 m |
| Basement | Bedroom 2 | 3.14 m | 4.05 m | 3.14 m x 4.05 m |
| Basement | Den | 2.65 m | 1.83 m | 2.65 m x 1.83 m |
| Main Level | Living Room | 6.64 m | 4.24 m | 6.64 m x 4.24 m |
| Main Level | Dining Room | 6.64 m | 4.24 m | 6.64 m x 4.24 m |
| Main Level | Family Room | 4.75 m | 4.05 m | 4.75 m x 4.05 m |
| Main Level | Kitchen | 5.97 m | 3.41 m | 5.97 m x 3.41 m |
| Main Level | Eating Area | 5.97 m | 3.41 m | 5.97 m x 3.41 m |
| Main Level | Den | 2.77 m | 4.48 m | 2.77 m x 4.48 m |
| Main Level | Laundry Room | 2.35 m | 2.04 m | 2.35 m x 2.04 m |
Audrey Grubesic
Salesperson
1149 Lakeshore Rd E
Mississauga, Ontario L5E 1E8

