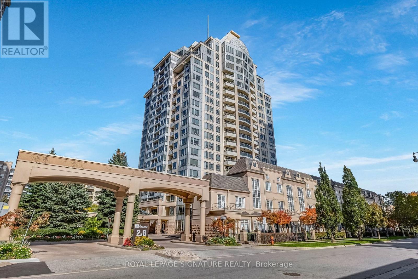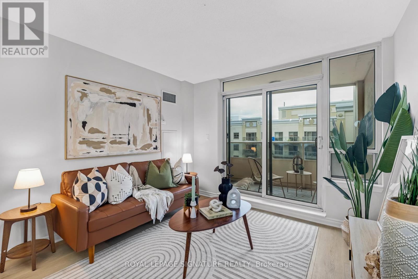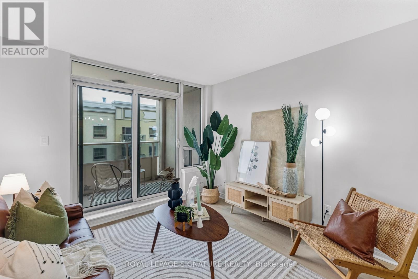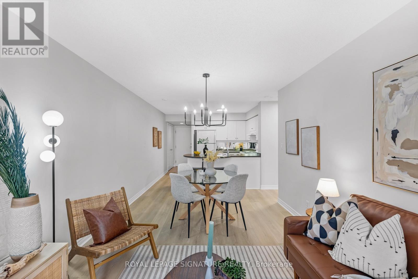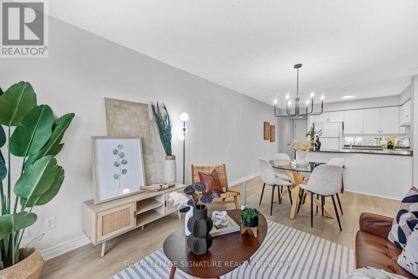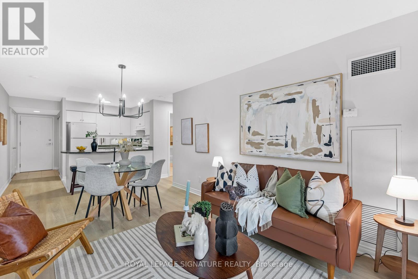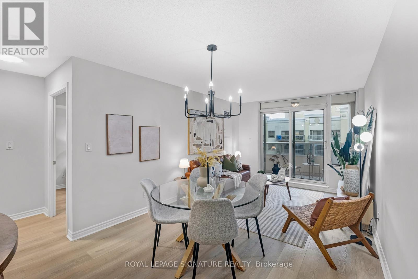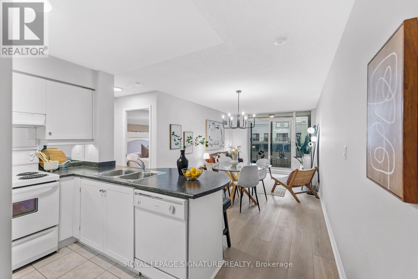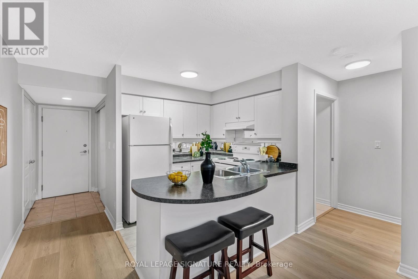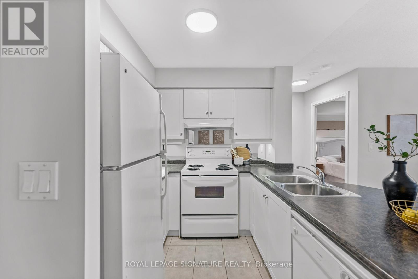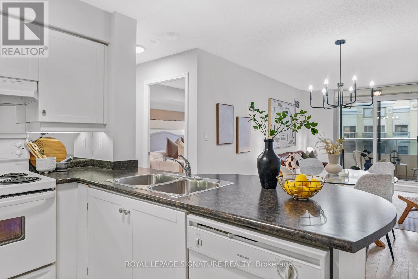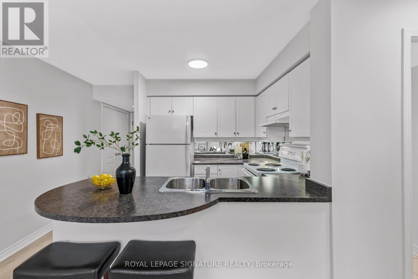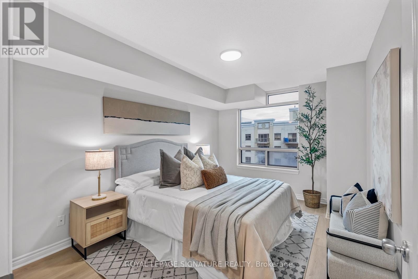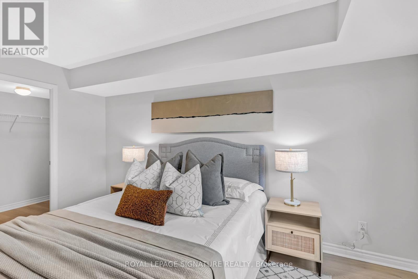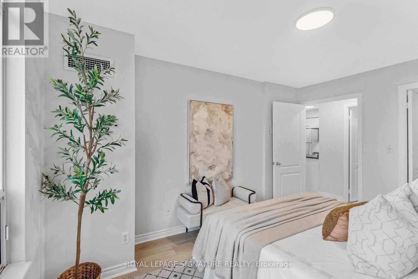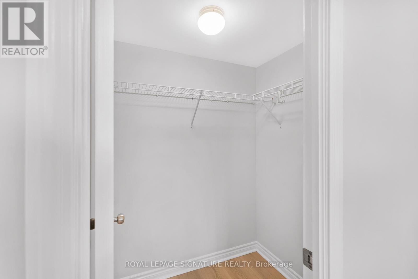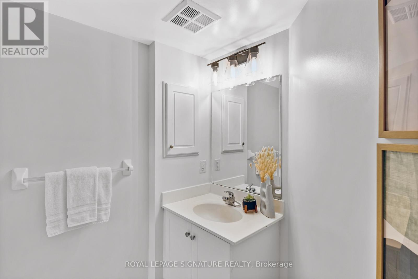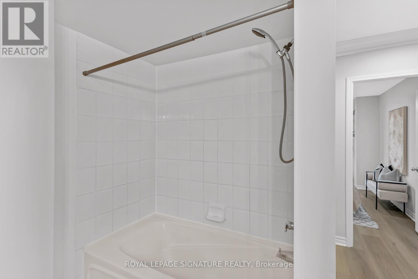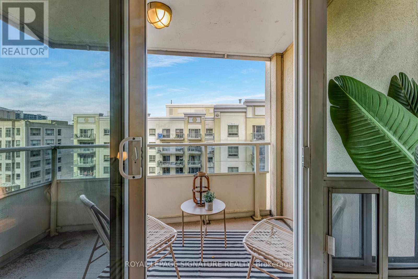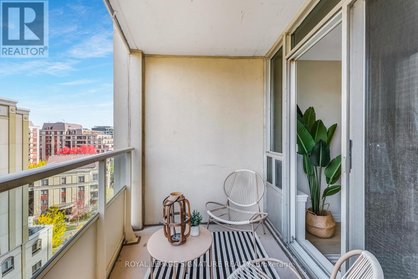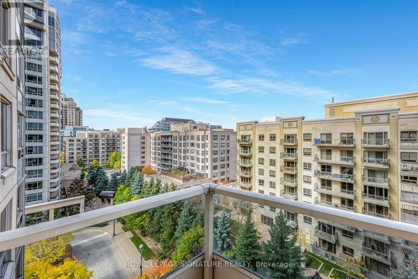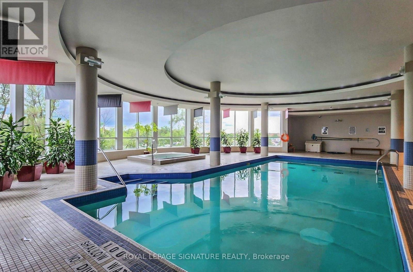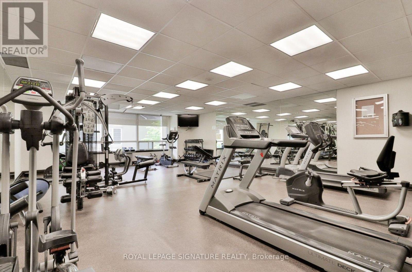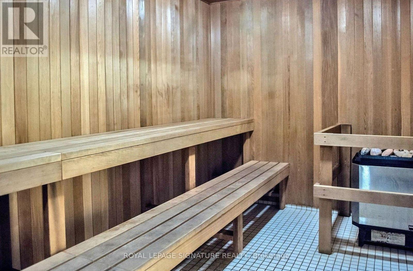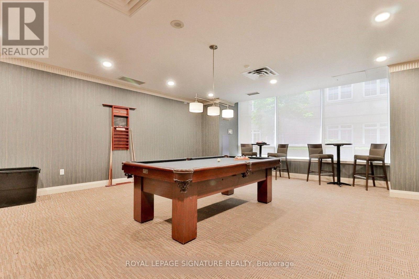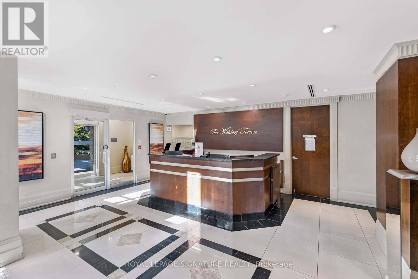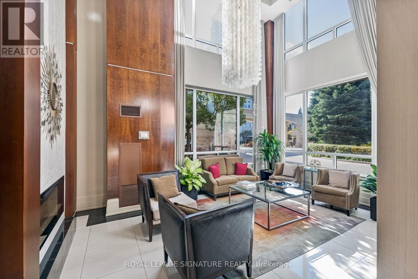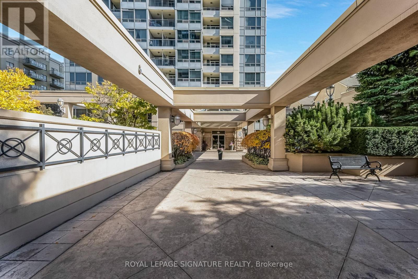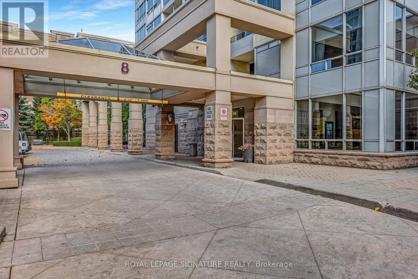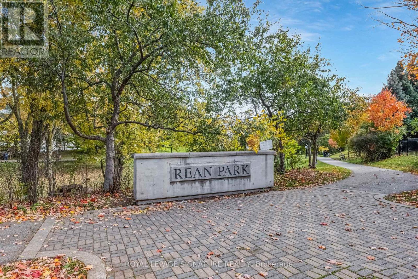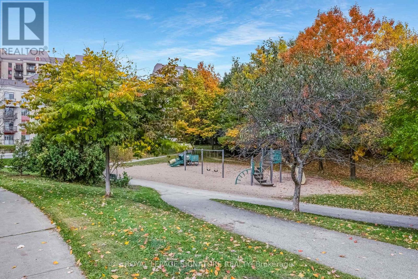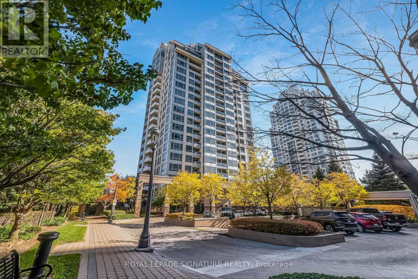802 - 8 Rean Drive Toronto, Ontario M2K 3B9
$495,000Maintenance, Heat, Electricity, Water, Common Area Maintenance, Insurance, Parking
$703.19 Monthly
Maintenance, Heat, Electricity, Water, Common Area Maintenance, Insurance, Parking
$703.19 MonthlyBayview Village Beauty. Live the Bayview Village lifestyle you've been dreaming of! This spacious 1-bedroom condo at NY Towers - The Waldorf, offers the perfect blend of luxury and convenience, featuring an airy design and sleek, freshly updated finishes. The open concept layout allows for an easy flow between the kitchen, dining and living room for entertaining and everyday living. Plus, there's no wasted space here with smart storage solutions including a generous front hall closet, and additional storage beside the laundry. The large primary bedroom provides comfort and practicality, complete with a walk-in closet and room to unwind. This building has worry-free living with all utilities (hydro & water) included in the maintenance fees! There's also one parking space and one locker included. Enjoy top-tier amenities including 24-hour concierge, an indoor pool, a sauna, a gym, a party room, guest suite, and visitor parking. There are also great commuting options with just steps to Bayview Subway Station on the Sheppard Line and just minutes to the 401 Highway. There's also easy walking access to Bayview Village Mall with ample shops and restaurants as well as the Ethennonnhawahstihnen' Community Centre with aquatic facilities, child care, a gymnasium, and a public library. Don't miss out on this exceptional opportunity. (id:60365)
Property Details
| MLS® Number | C12490768 |
| Property Type | Single Family |
| Community Name | Bayview Village |
| AmenitiesNearBy | Hospital, Park, Public Transit, Schools |
| CommunityFeatures | Pets Allowed With Restrictions, Community Centre |
| Features | Balcony, Carpet Free, In Suite Laundry |
| ParkingSpaceTotal | 1 |
| PoolType | Indoor Pool |
| Structure | Tennis Court |
| ViewType | City View |
Building
| BathroomTotal | 1 |
| BedroomsAboveGround | 1 |
| BedroomsTotal | 1 |
| Amenities | Security/concierge, Exercise Centre, Party Room, Sauna, Storage - Locker |
| BasementType | None |
| CoolingType | Central Air Conditioning |
| ExteriorFinish | Concrete |
| FlooringType | Vinyl, Ceramic |
| HeatingFuel | Natural Gas |
| HeatingType | Forced Air |
| SizeInterior | 600 - 699 Sqft |
| Type | Apartment |
Parking
| Underground | |
| Garage |
Land
| Acreage | No |
| LandAmenities | Hospital, Park, Public Transit, Schools |
Rooms
| Level | Type | Length | Width | Dimensions |
|---|---|---|---|---|
| Flat | Living Room | 3.18 m | 2.26 m | 3.18 m x 2.26 m |
| Flat | Dining Room | 3.18 m | 2.26 m | 3.18 m x 2.26 m |
| Flat | Kitchen | 3.53 m | 2.36 m | 3.53 m x 2.36 m |
| Flat | Primary Bedroom | 4.11 m | 3 m | 4.11 m x 3 m |
https://www.realtor.ca/real-estate/29047948/802-8-rean-drive-toronto-bayview-village-bayview-village
Christine Sweeny
Salesperson
8 Sampson Mews Suite 201 The Shops At Don Mills
Toronto, Ontario M3C 0H5
Sarah O'neill
Salesperson
8 Sampson Mews Suite 201 The Shops At Don Mills
Toronto, Ontario M3C 0H5

