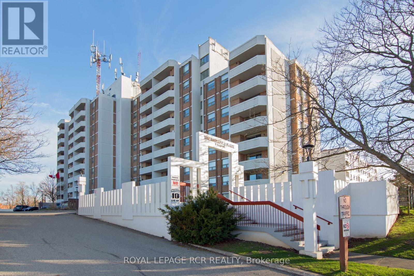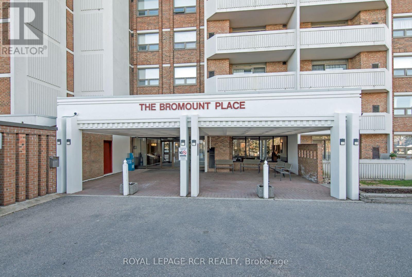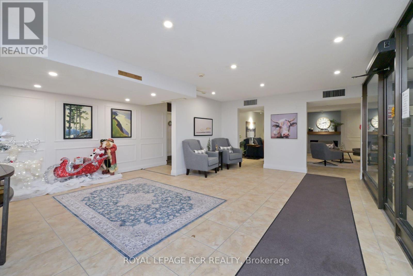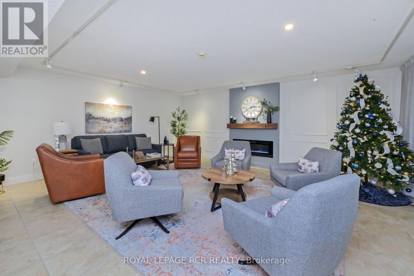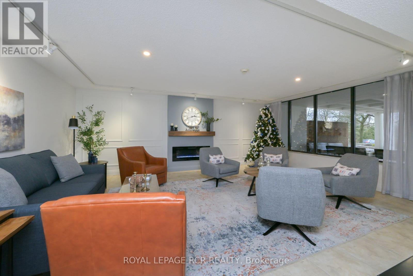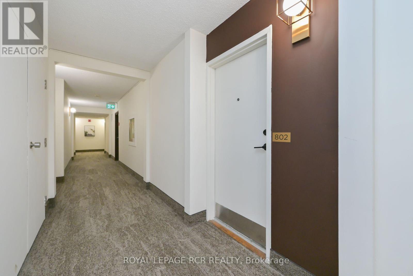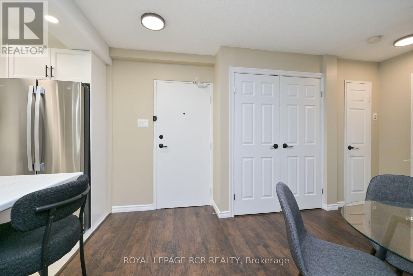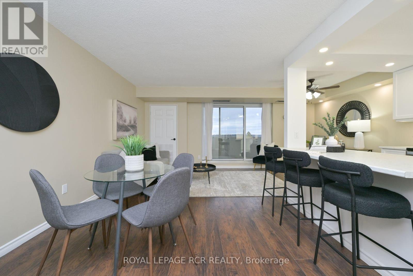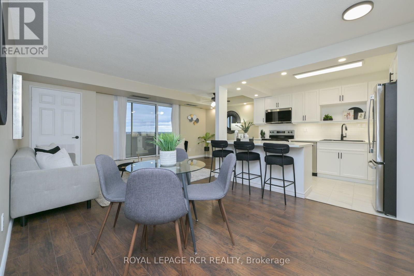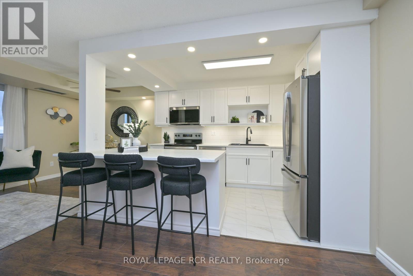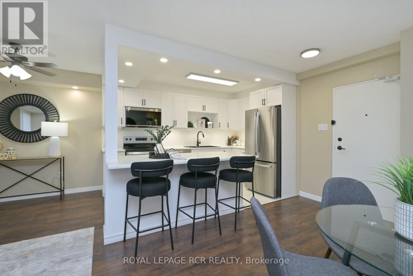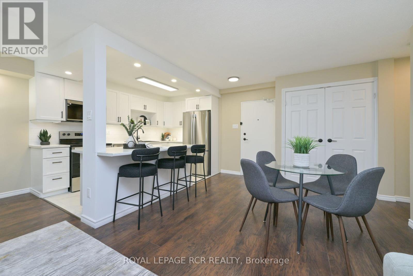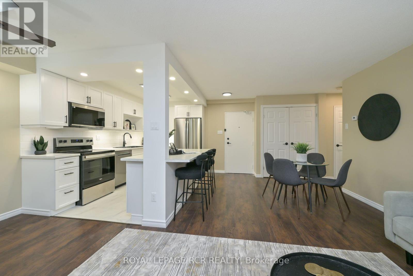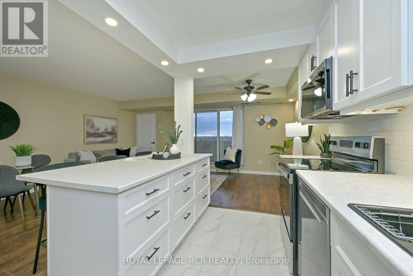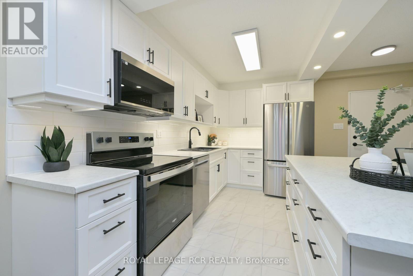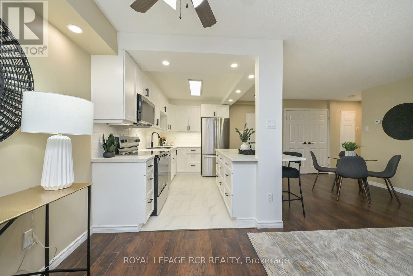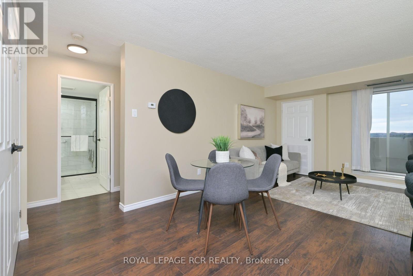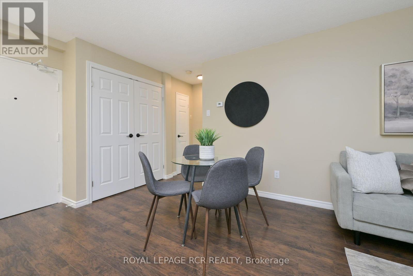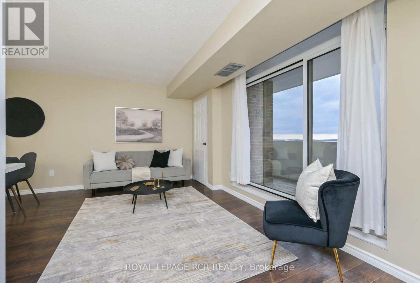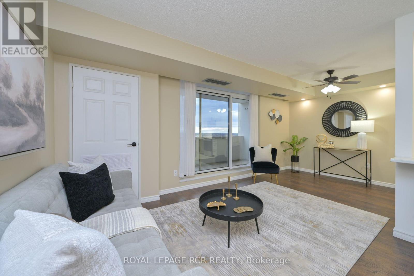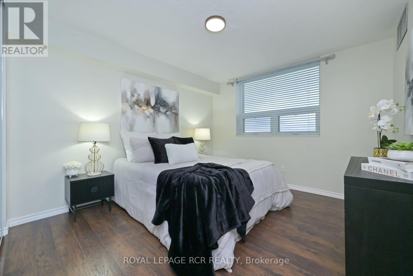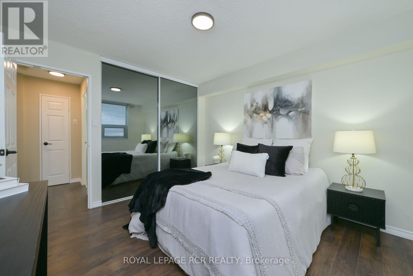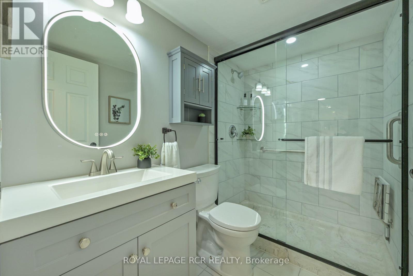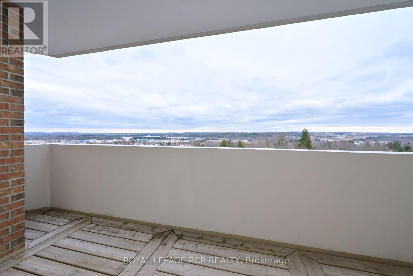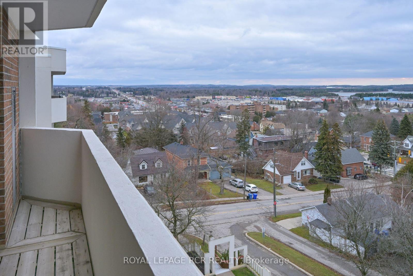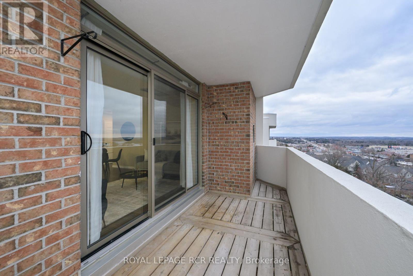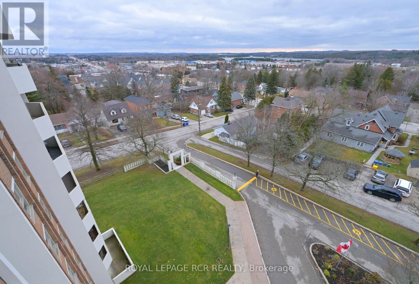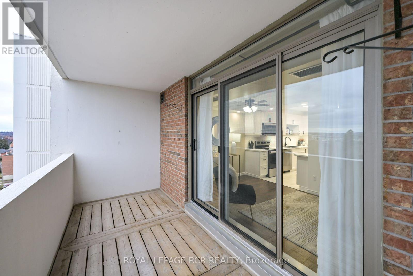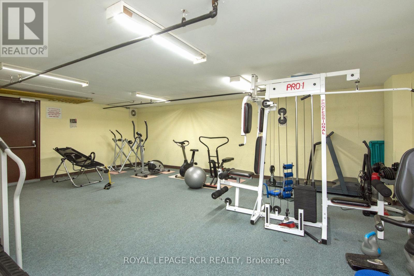802 - 8 Fead Street Orangeville, Ontario L9W 3X4
$520,000Maintenance, Water, Common Area Maintenance, Parking
$481.51 Monthly
Maintenance, Water, Common Area Maintenance, Parking
$481.51 MonthlyDiscover a rare opportunity to own a fully renovated, move-in-ready condominium in one of Orangeville's most established and sought-after buildings...the Bromount. Perched on the 8th floor of The Bromount, this exceptional residence blends contemporary elegance with everyday comfort, offering breathtaking sunrise views, thoughtful upgrades throughout, and an unbeatable downtown location. Situated just steps from vibrant Broadway offering boutique shopping, fine dining, cozy cafés, all within steps from your front door. One of the home's most captivating features awaits the moment you step inside: a spectacular east-facing vista that captures both the character of historic downtown Orangeville and the tranquil beauty of Island Lake Conservation Area. Every inch of this condominium has been meticulously and stylishly updated. The brand-new kitchen serves as the centrepiece of the home with subway tile backsplash, sleek undermount lighting, stainless steel appliances, and a centre island adding valuable storage, prep space, and casual dining options. The open-concept layout flows directly into the dining and living areas, walkout to covered porch...perfect for entertaining. The upgrades continue! A beautifully redesigned bathroom, with walk-in shower with contemporary tile, a heated mirror that ensures clarity at all times, and a sophisticated vanity topped with quartz counters. Spacious primary bedroom boasting double closets that provide excellent storage. You'll also enjoy, new flooring, updated light fixtures and pot lights, stylish hardware, new interior doors, underground parking space (a true luxury during winter months), and dedicated storage locker. Residents of The Bromount appreciate the building's secure entry, friendly community atmosphere, and its reputation for being well-maintained. Welcome to your next chapter at The Bromount and welcome home. (id:60365)
Property Details
| MLS® Number | W12584232 |
| Property Type | Single Family |
| Community Name | Orangeville |
| CommunityFeatures | Pets Allowed With Restrictions |
| Features | Balcony, Laundry- Coin Operated |
| ParkingSpaceTotal | 1 |
| Structure | Porch |
| ViewType | Lake View, City View |
Building
| BathroomTotal | 1 |
| BedroomsAboveGround | 1 |
| BedroomsTotal | 1 |
| Amenities | Exercise Centre, Recreation Centre, Party Room, Storage - Locker |
| Appliances | Dishwasher, Hood Fan, Stove, Refrigerator |
| BasementType | None |
| CoolingType | Central Air Conditioning |
| ExteriorFinish | Brick, Concrete |
| FireProtection | Controlled Entry |
| FlooringType | Ceramic, Laminate |
| FoundationType | Unknown |
| HeatingFuel | Natural Gas |
| HeatingType | Forced Air |
| SizeInterior | 600 - 699 Sqft |
| Type | Apartment |
Parking
| Underground | |
| Garage |
Land
| Acreage | No |
Rooms
| Level | Type | Length | Width | Dimensions |
|---|---|---|---|---|
| Main Level | Kitchen | 2.74 m | 3.66 m | 2.74 m x 3.66 m |
| Main Level | Dining Room | 2.76 m | 4.29 m | 2.76 m x 4.29 m |
| Main Level | Living Room | 5.5 m | 2.46 m | 5.5 m x 2.46 m |
| Main Level | Primary Bedroom | 3.66 m | 3.08 m | 3.66 m x 3.08 m |
https://www.realtor.ca/real-estate/29144993/802-8-fead-street-orangeville-orangeville
Dave Grime
Salesperson

