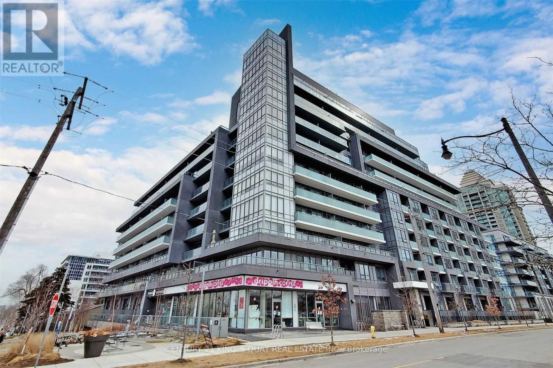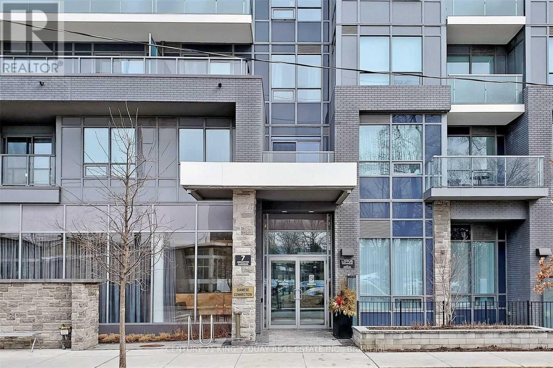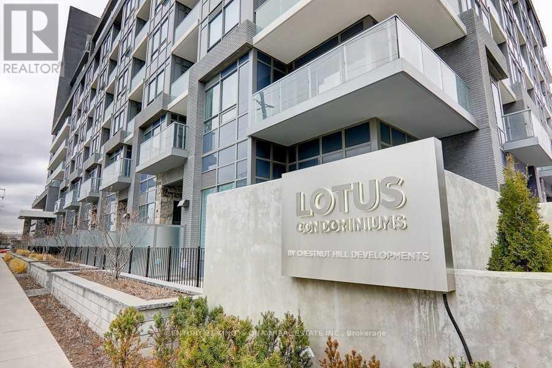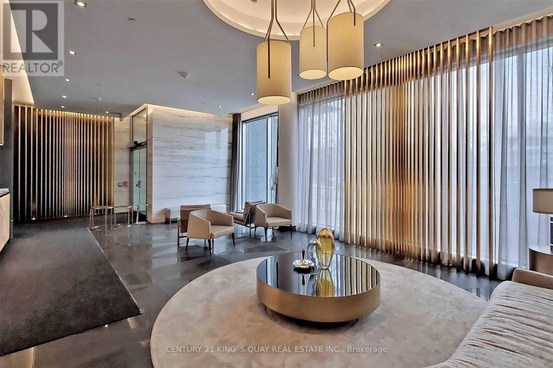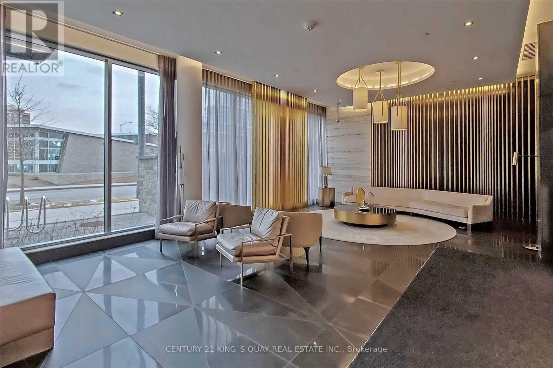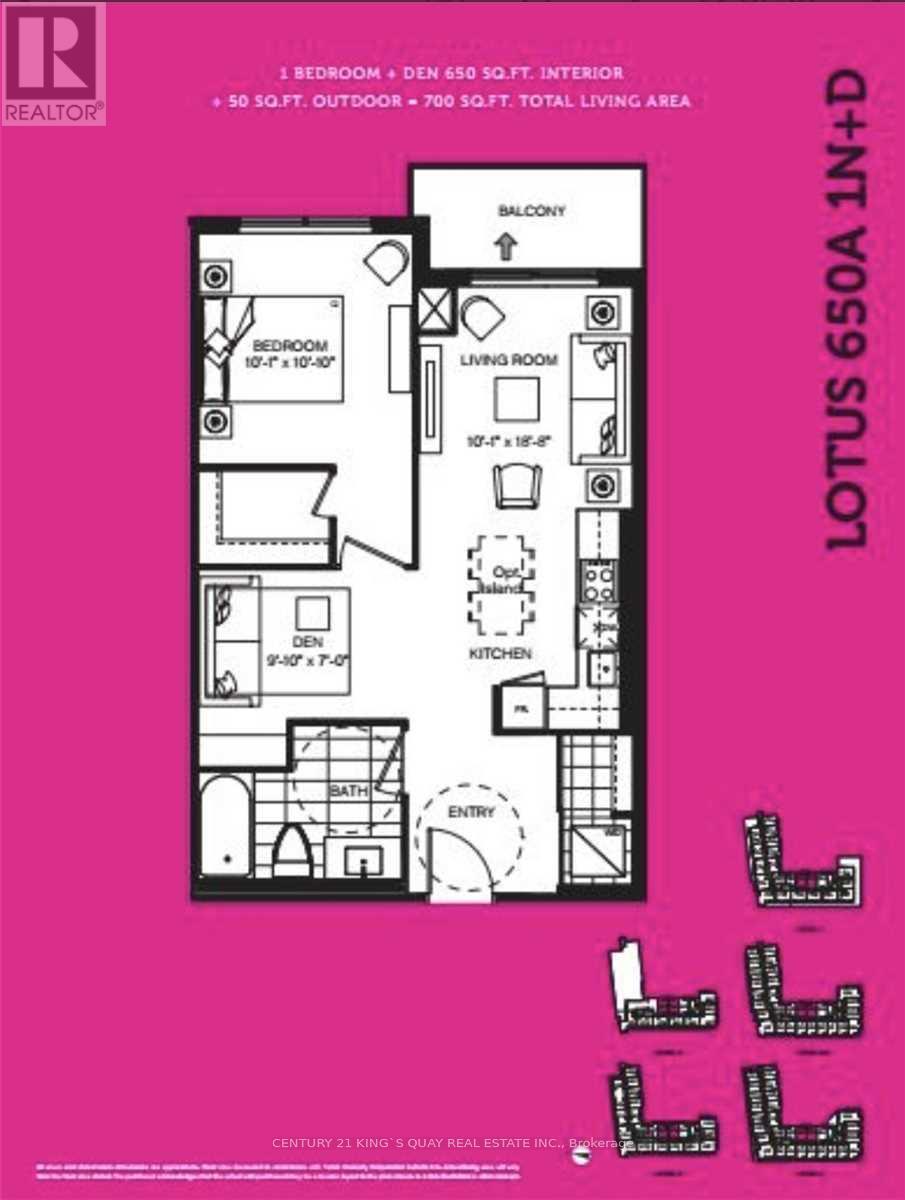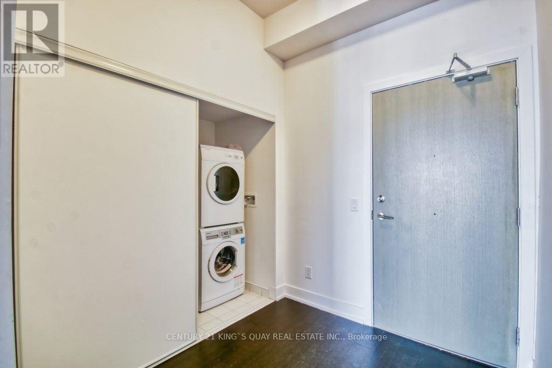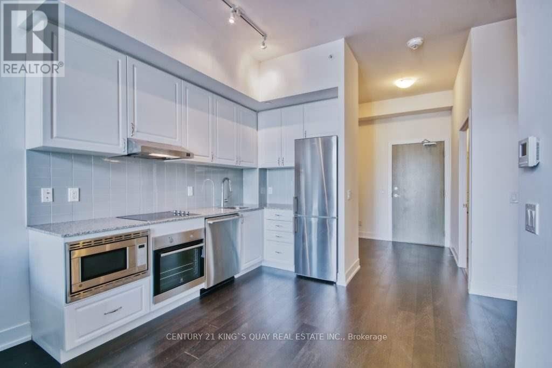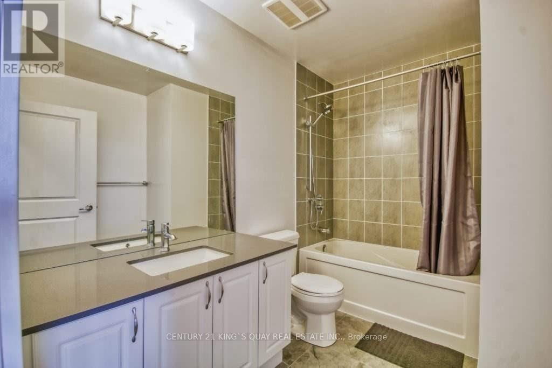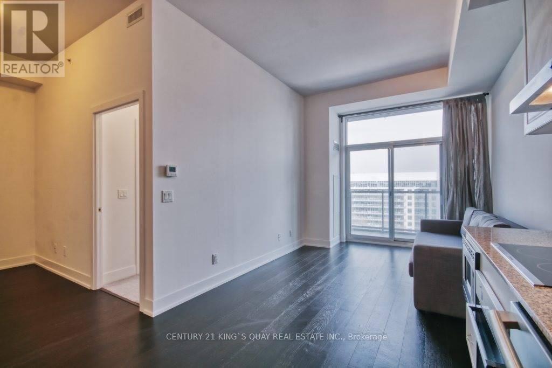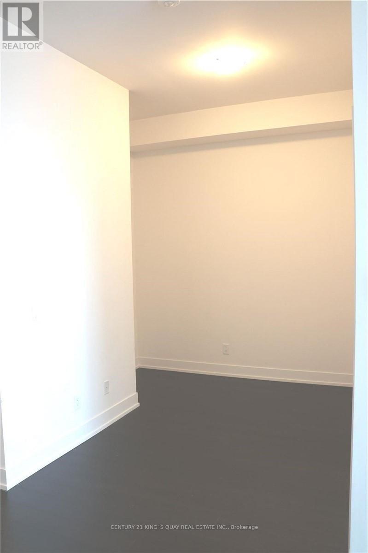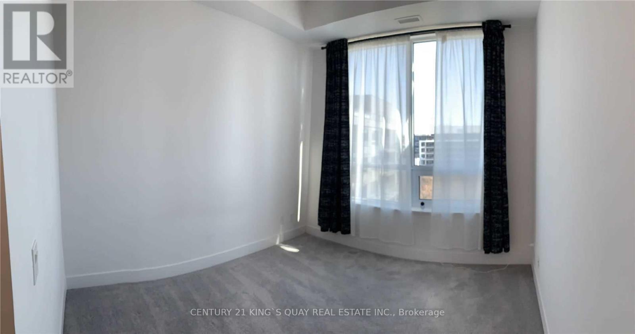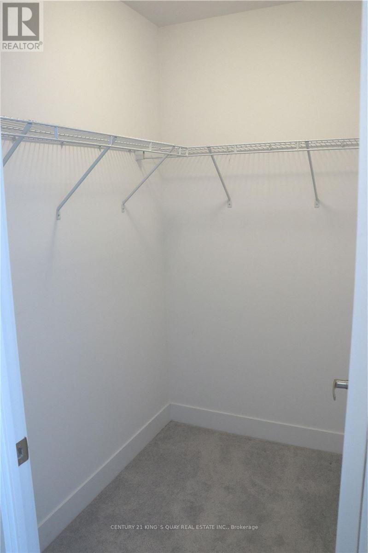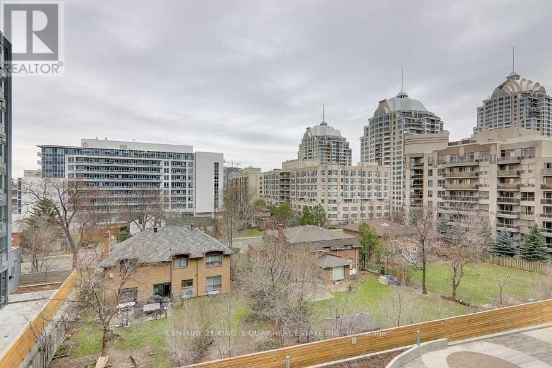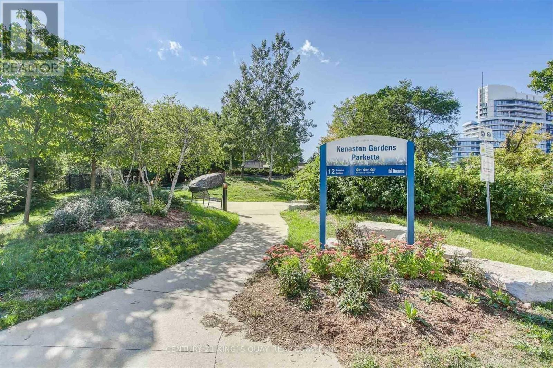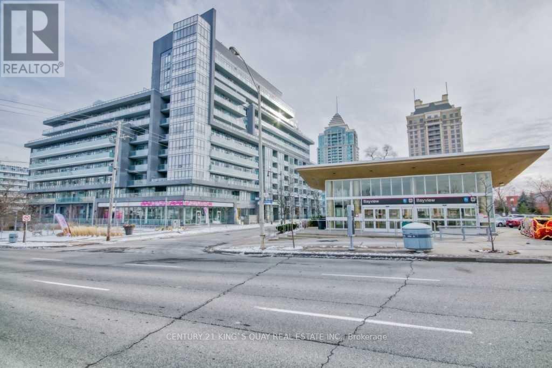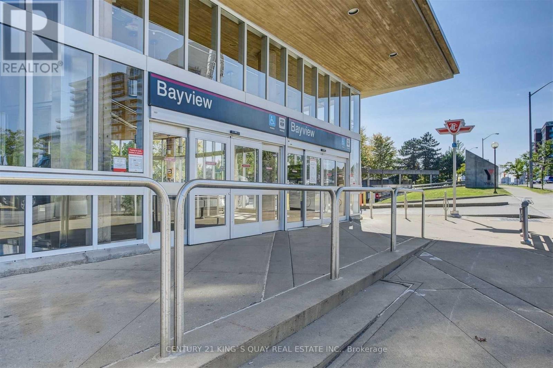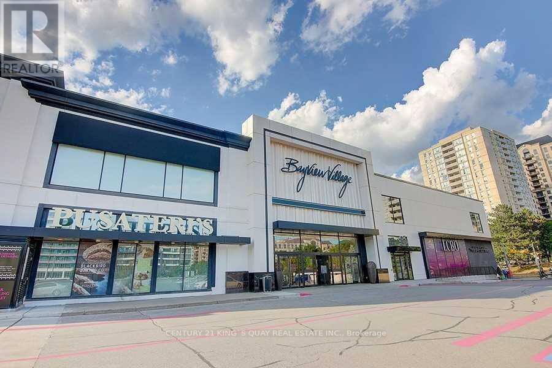802 - 7 Kenaston Gardens Toronto, Ontario M2K 0E9
$2,400 Monthly
Welcome to Prestigious Boutique Lotus Condo in Bayview Village! Bright & spacious 1 bed + den, 1 bath suite with unobstructed east views, large floor-to-ceiling windows, and soaring 10ft ceilings brings lots of nature lights to the unit. Approximately 650 sqft with open-concept layout and wood flooring throughout. Modern kitchen with tall cabinets, granite counters, stainless steel appliances, and designer backsplash. Generous Primary Bedroom Features a Huge Walk-In Closet. Spacious Den Perfect for a Home Office. Unbeatable location Across from Bayview Village Shopping Centre, steps to subway, TTC, YMCA, Hwy 401/404, Loblaws, restaurants, Luxury Shops & Groceries. World Class amenities: 24-hr concierge, fitness center, party/meeting room, guest suites & more. (id:60365)
Property Details
| MLS® Number | C12407396 |
| Property Type | Single Family |
| Community Name | Bayview Village |
| AmenitiesNearBy | Hospital, Park, Public Transit |
| CommunityFeatures | Pet Restrictions, Community Centre |
| Features | Balcony |
| ParkingSpaceTotal | 1 |
| ViewType | View |
Building
| BathroomTotal | 1 |
| BedroomsAboveGround | 1 |
| BedroomsBelowGround | 1 |
| BedroomsTotal | 2 |
| Amenities | Security/concierge, Exercise Centre, Party Room, Visitor Parking |
| Appliances | Oven - Built-in, Cooktop, Dishwasher, Dryer, Microwave, Oven, Hood Fan, Washer, Window Coverings, Refrigerator |
| CoolingType | Central Air Conditioning |
| ExteriorFinish | Concrete |
| FireProtection | Security System |
| FlooringType | Laminate, Carpeted |
| HeatingFuel | Natural Gas |
| HeatingType | Forced Air |
| SizeInterior | 600 - 699 Sqft |
| Type | Apartment |
Parking
| Underground | |
| Garage |
Land
| Acreage | No |
| LandAmenities | Hospital, Park, Public Transit |
Rooms
| Level | Type | Length | Width | Dimensions |
|---|---|---|---|---|
| Main Level | Living Room | 2.85 m | 3.05 m | 2.85 m x 3.05 m |
| Main Level | Dining Room | 2.85 m | 3.05 m | 2.85 m x 3.05 m |
| Main Level | Kitchen | 2.85 m | 3.05 m | 2.85 m x 3.05 m |
| Main Level | Den | 2.99 m | 2.13 m | 2.99 m x 2.13 m |
| Main Level | Primary Bedroom | 3.3 m | 3.05 m | 3.3 m x 3.05 m |
Kelly Xie
Salesperson
7303 Warden Ave #101
Markham, Ontario L3R 5Y6

