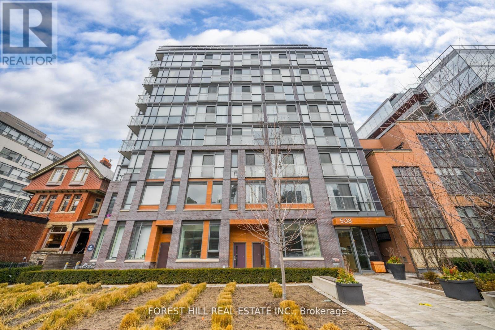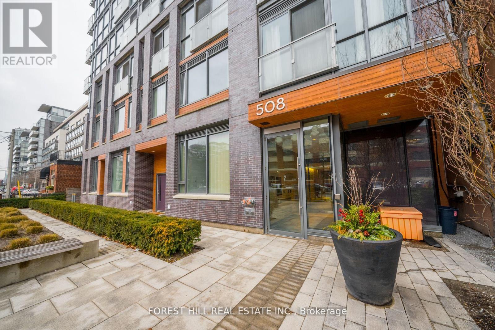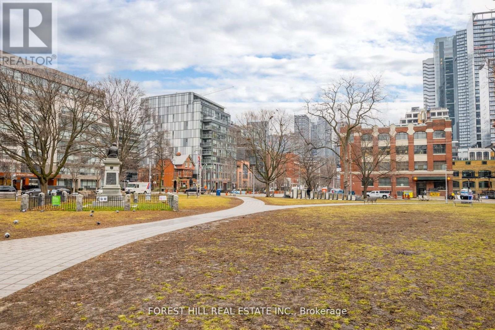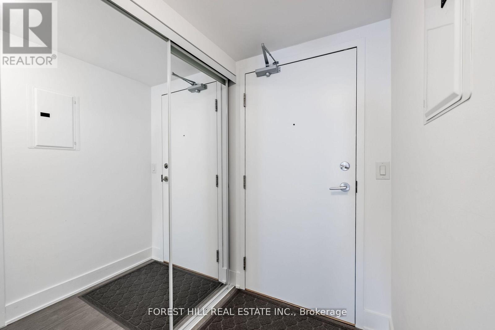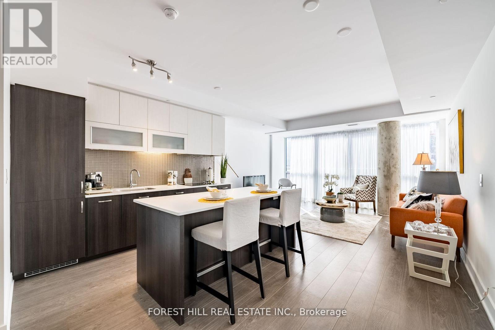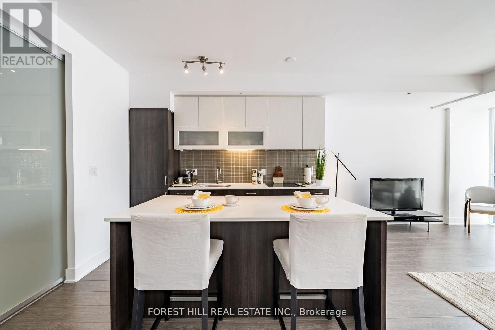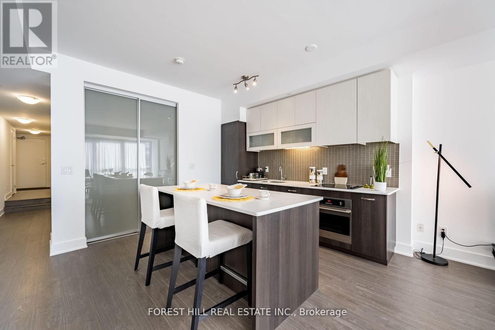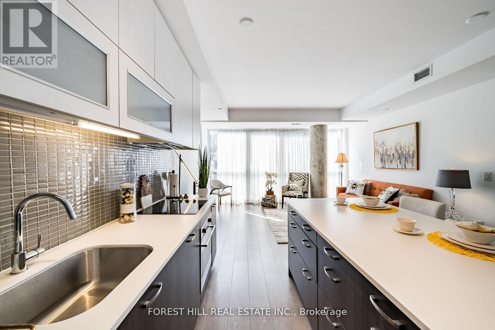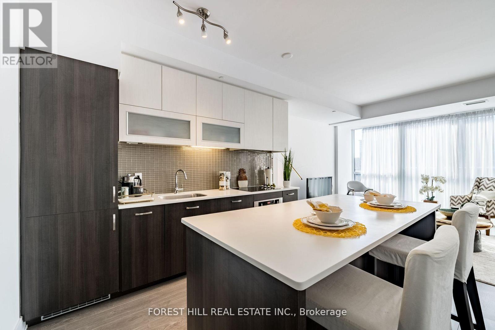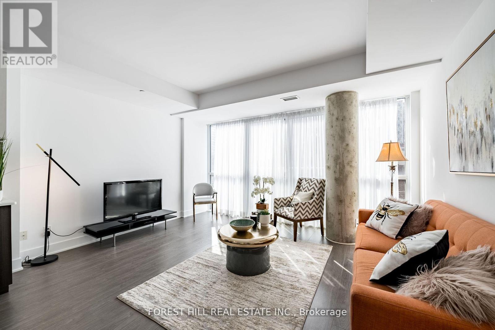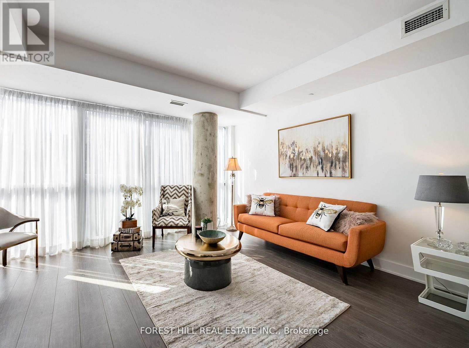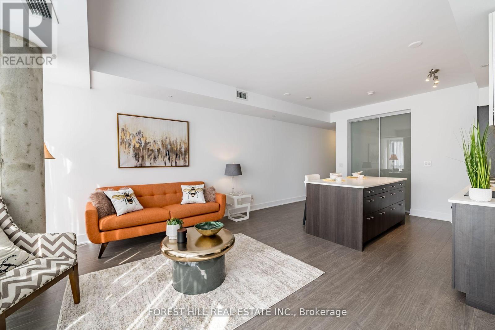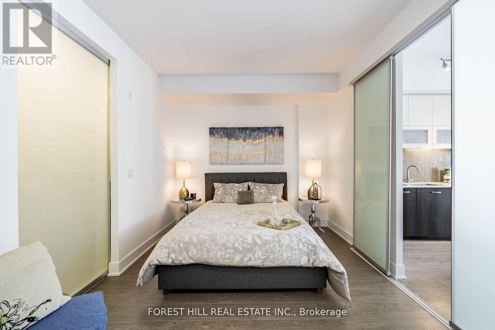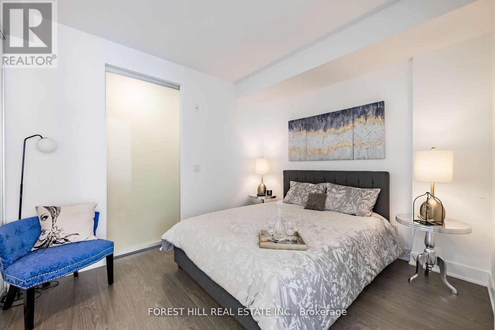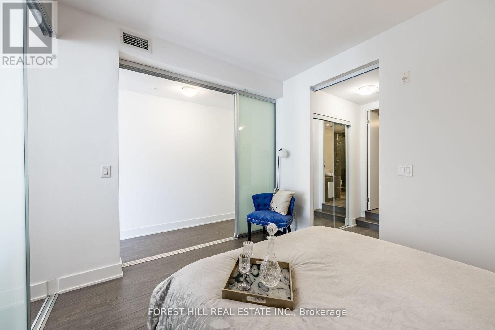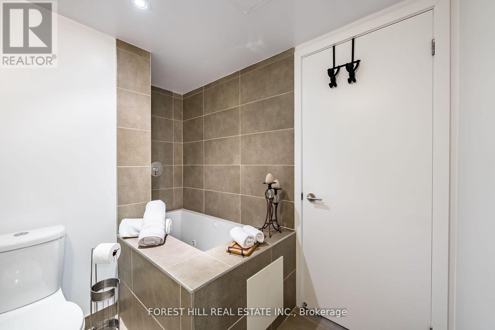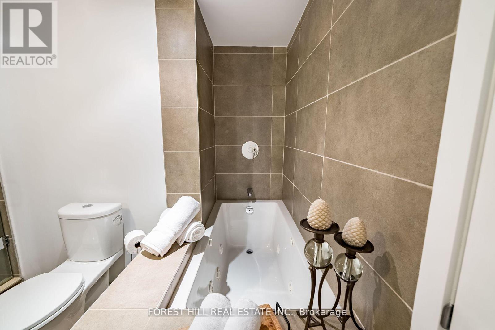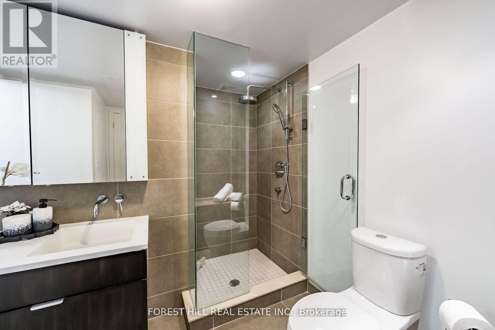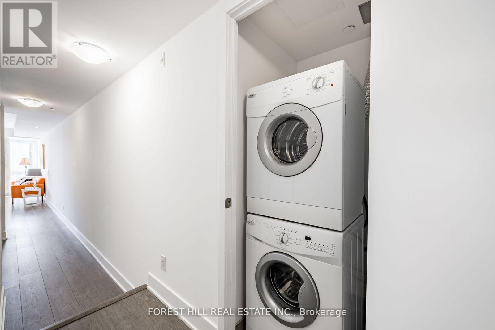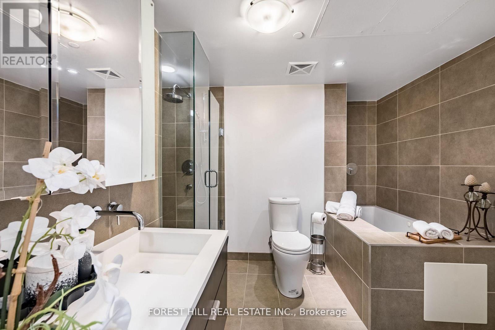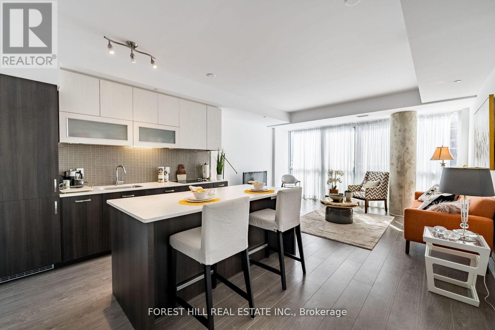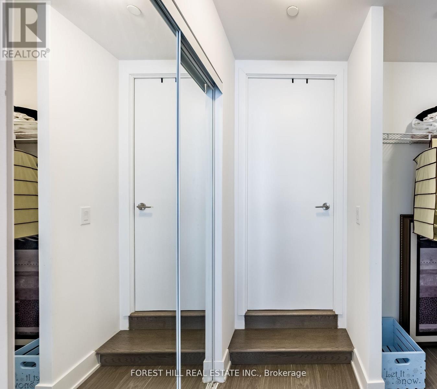802 - 508 Wellington Street Toronto, Ontario M5V 0K8
$799,999Maintenance, Heat, Common Area Maintenance, Insurance
$949.25 Monthly
Maintenance, Heat, Common Area Maintenance, Insurance
$949.25 MonthlySouth-Facing 783 Sq.ft Executive Suite in the Heart of King West. Spacious and bright 1-bedroom loft with floor-to-ceiling windows and stunning south-facing city views. This custom-designed 783 Sq.ft unit features wide-plank laminate flooring, a modern kitchen with stainless steel appliances, boasting a large island with ample seating space and a spacious open concept layout. The primary bedroom offers a his & her walk-in closet, plus a stylish ensuite with both a stand-up shower and soaker tub. Located directly across from 'The Well' Torontos newest hub for shopping, dining, and entertainment. Situated between two parks, steps to nightlife, dog park, transit, and major highways (Gardiner& DVP). Urban living at its best in the vibrant King West District. The unit will be freshly painted prior to the sale of the unit. (id:60365)
Property Details
| MLS® Number | C12357466 |
| Property Type | Single Family |
| Community Name | Waterfront Communities C1 |
| Features | Balcony |
| ParkingSpaceTotal | 1 |
Building
| BathroomTotal | 1 |
| BedroomsAboveGround | 1 |
| BedroomsTotal | 1 |
| Amenities | Storage - Locker |
| CoolingType | Central Air Conditioning |
| ExteriorFinish | Brick |
| FlooringType | Laminate |
| HeatingFuel | Natural Gas |
| HeatingType | Forced Air |
| SizeInterior | 700 - 799 Sqft |
| Type | Apartment |
Parking
| Garage |
Land
| Acreage | No |
Rooms
| Level | Type | Length | Width | Dimensions |
|---|---|---|---|---|
| Flat | Living Room | 4.6 m | 2.92 m | 4.6 m x 2.92 m |
| Flat | Dining Room | 4.6 m | 3.23 m | 4.6 m x 3.23 m |
| Flat | Kitchen | 4.6 m | 3.23 m | 4.6 m x 3.23 m |
| Flat | Bedroom | 3.23 m | 2.95 m | 3.23 m x 2.95 m |
Elena Newson
Salesperson
28a Hazelton Avenue
Toronto, Ontario M5R 2E2

