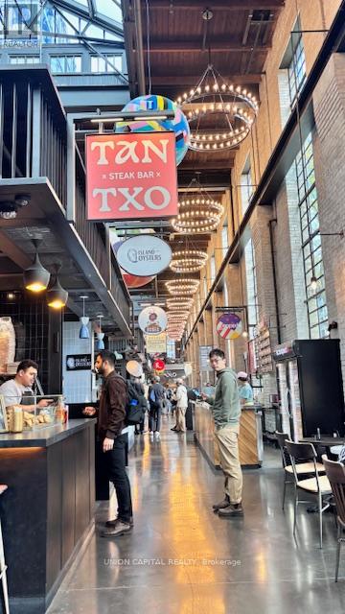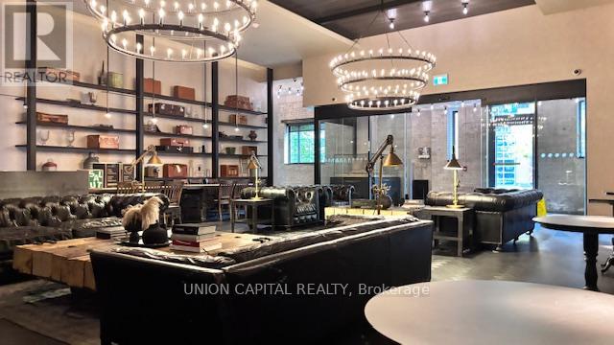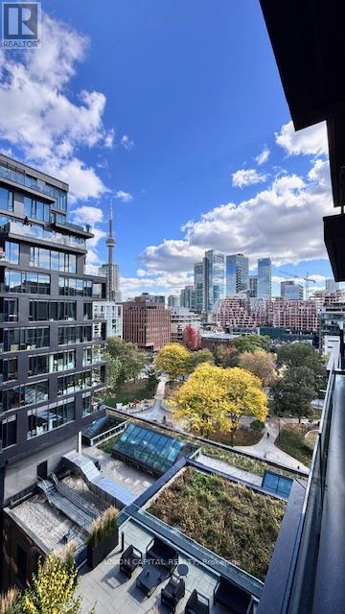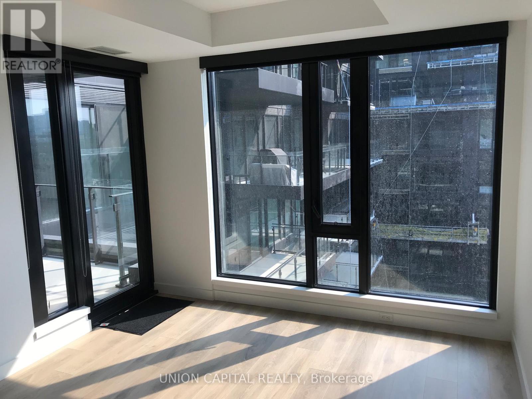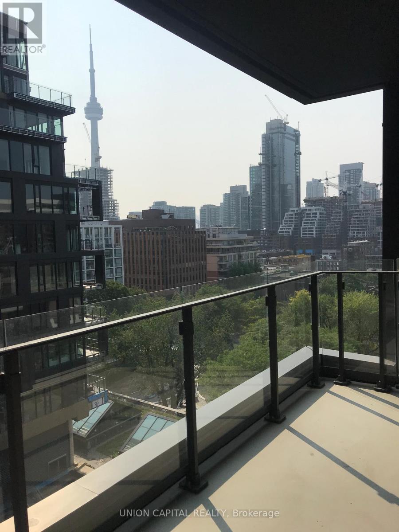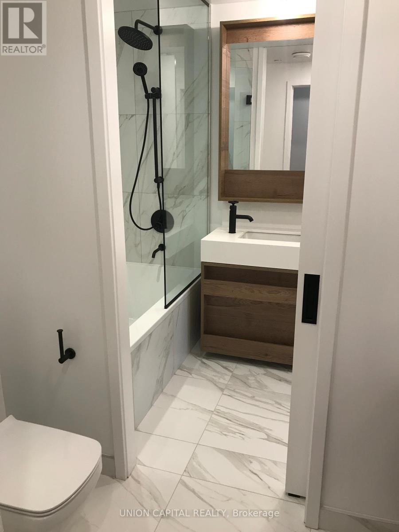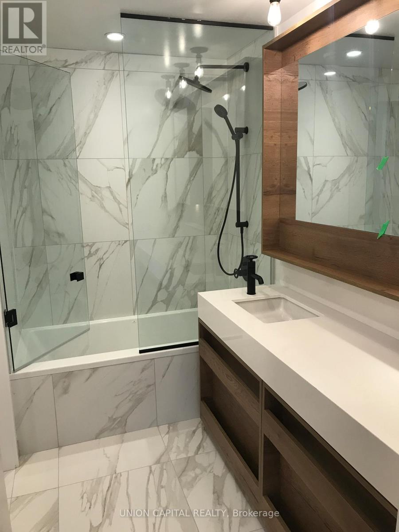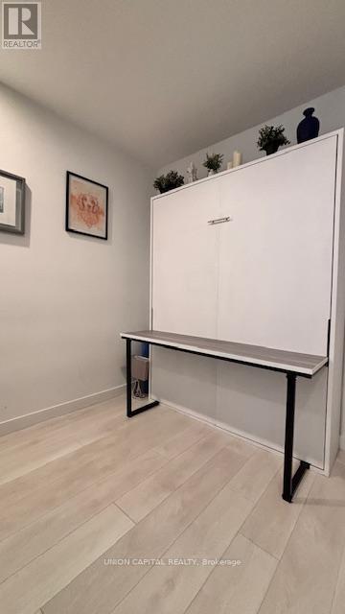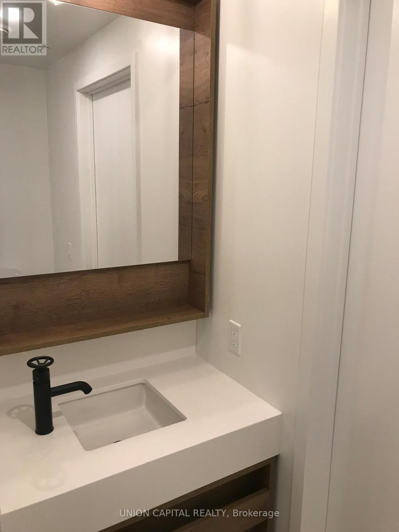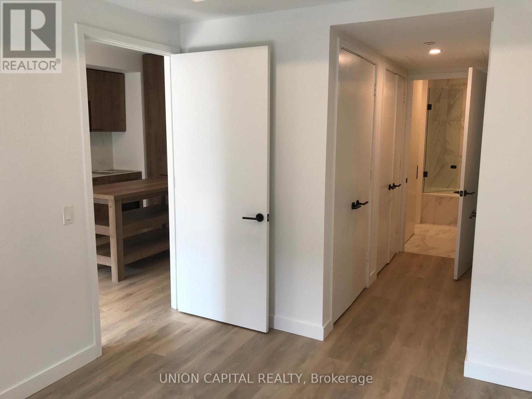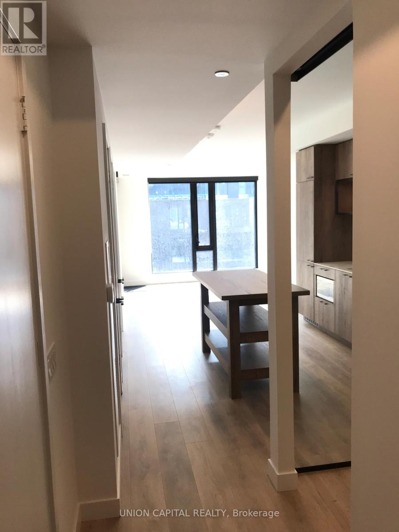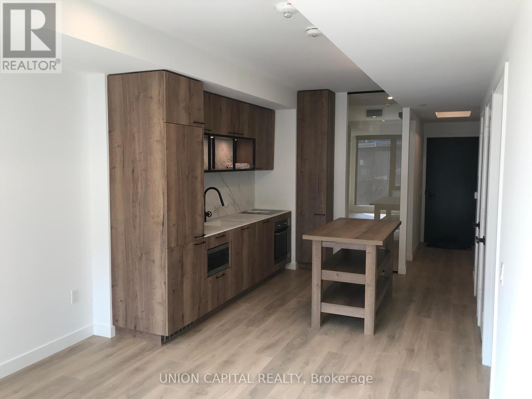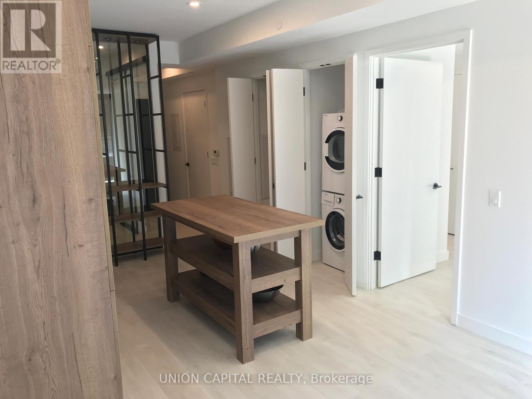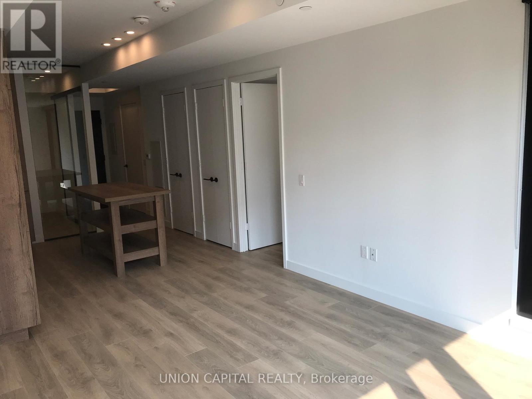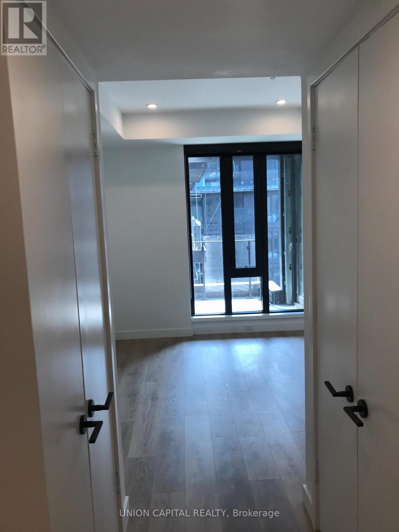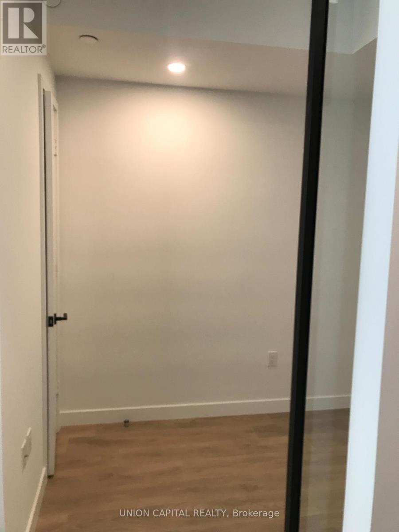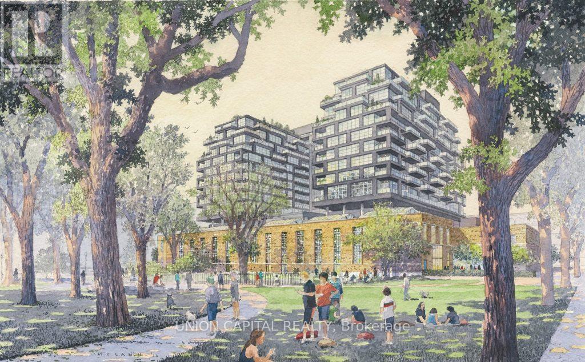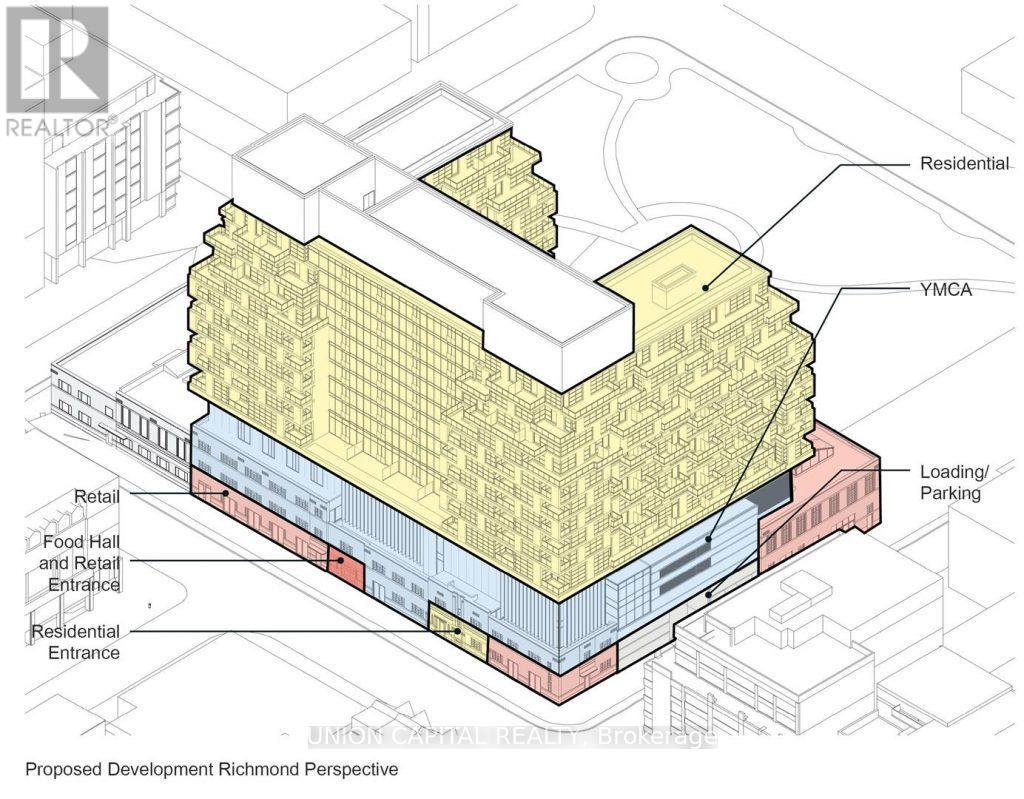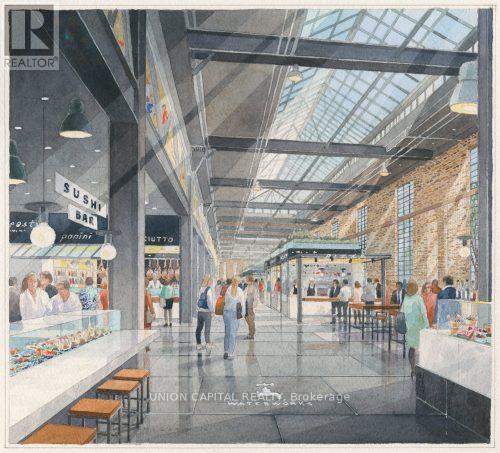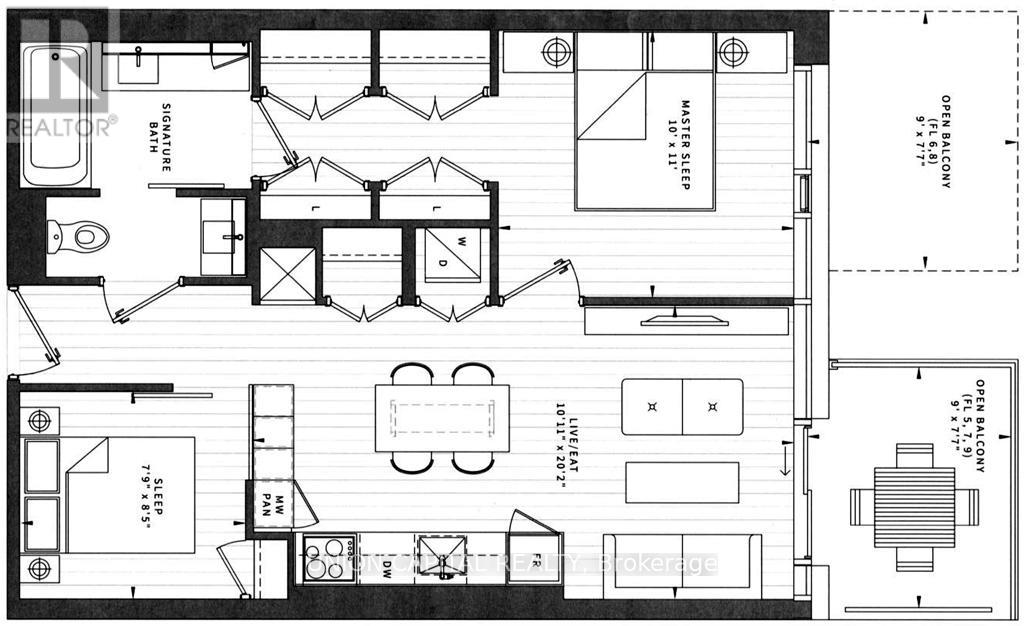802 - 505 Richmond Street W Toronto, Ontario M5V 0P4
$3,200 Monthly
Experience modern urban living at its finest in this stunning condo located in the vibrant core of downtown Toronto. Designed for both comfort and convenience, residents enjoy exclusive access to premium amenities including a 24/7 concierge, a beautifully landscaped rooftop terrace, a state-of-the-art fitness and CrossFit studio, and even a dedicated dog bath for your furry friends. Beyond the private amenities, the building also features exceptional on-site attractions open to the public-including a full-service YMCA with an indoor pool, indoor track, functional fitness area, and gymnasium; a European-style food hall and market perfect for casual dining or gourmet finds; and direct access to St. Andrew's Park, complete with a children's playground and a fenced-in dog park. Situated in a truly central location with a Walk Score of 100, everything you need is just steps away. Enjoy shopping along Queen Street and groceries at Loblaws (200 m, ~3 min walk), indulge in King Street's restaurants, cafés, and nightlife (350 m, ~4 min walk), or explore Chinatown and Kensington Market-both under a 10-minute stroll. Iconic destinations like the CN Tower, Rogers Centre, University of Toronto, and Union Station are all within easy walking distance, with three TTC streetcar lines (Queen, King, and Spadina) right at your doorstep for effortless city access. (id:60365)
Property Details
| MLS® Number | C12473243 |
| Property Type | Single Family |
| Community Name | Waterfront Communities C1 |
| AmenitiesNearBy | Park, Place Of Worship, Public Transit |
| CommunityFeatures | Pet Restrictions, Community Centre |
| Features | Balcony, In Suite Laundry |
Building
| BathroomTotal | 1 |
| BedroomsAboveGround | 2 |
| BedroomsTotal | 2 |
| Amenities | Security/concierge, Storage - Locker |
| CoolingType | Central Air Conditioning |
| ExteriorFinish | Brick |
| FlooringType | Hardwood |
| HeatingFuel | Natural Gas |
| HeatingType | Forced Air |
| SizeInterior | 600 - 699 Sqft |
| Type | Apartment |
Parking
| Underground | |
| Garage |
Land
| Acreage | No |
| LandAmenities | Park, Place Of Worship, Public Transit |
Rooms
| Level | Type | Length | Width | Dimensions |
|---|---|---|---|---|
| Flat | Primary Bedroom | 3.35 m | 3.04 m | 3.35 m x 3.04 m |
| Flat | Bedroom 2 | 2.43 m | 2.6 m | 2.43 m x 2.6 m |
| Flat | Living Room | 6.15 m | 3.08 m | 6.15 m x 3.08 m |
| Flat | Kitchen | 6.15 m | 3.08 m | 6.15 m x 3.08 m |
Tze Wai Li
Salesperson
245 West Beaver Creek Rd #9b
Richmond Hill, Ontario L4B 1L1

