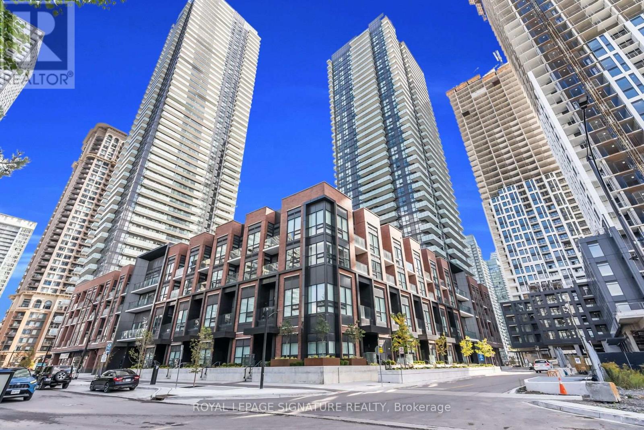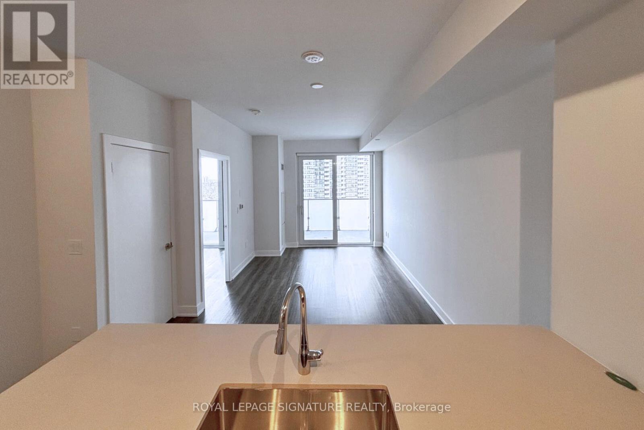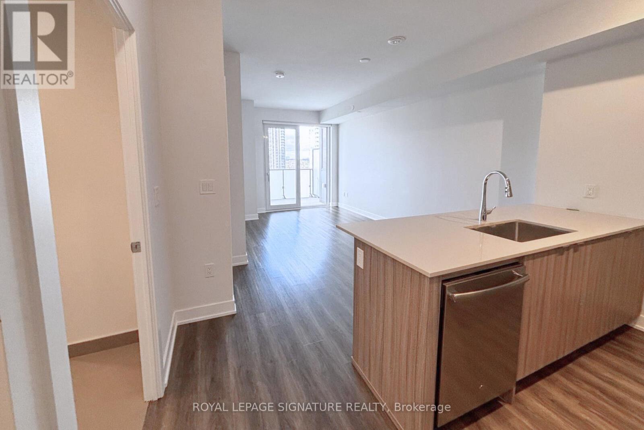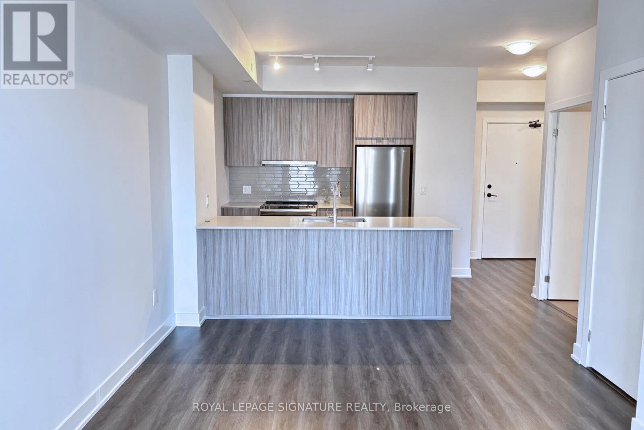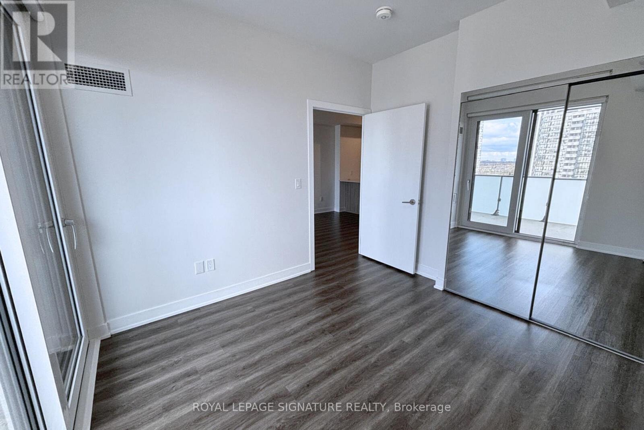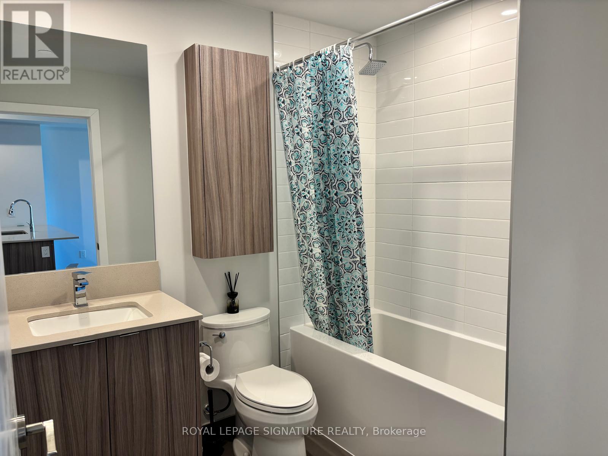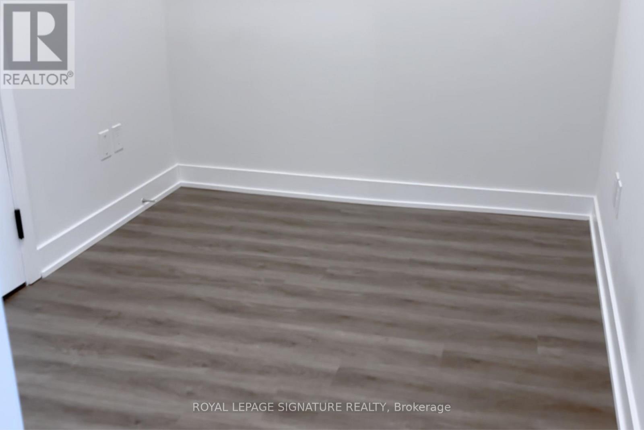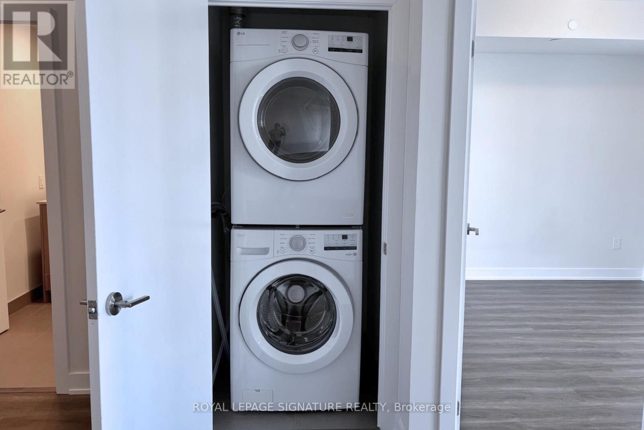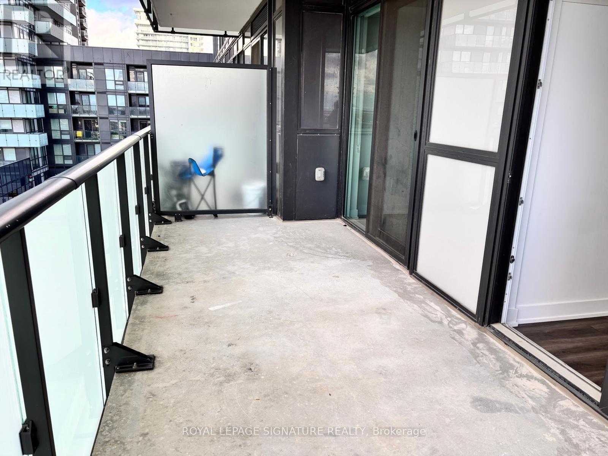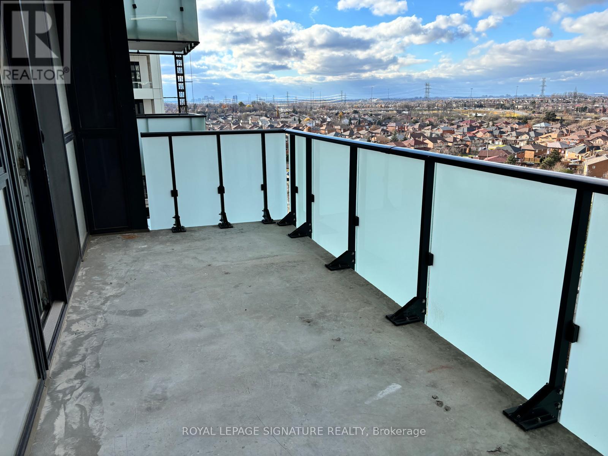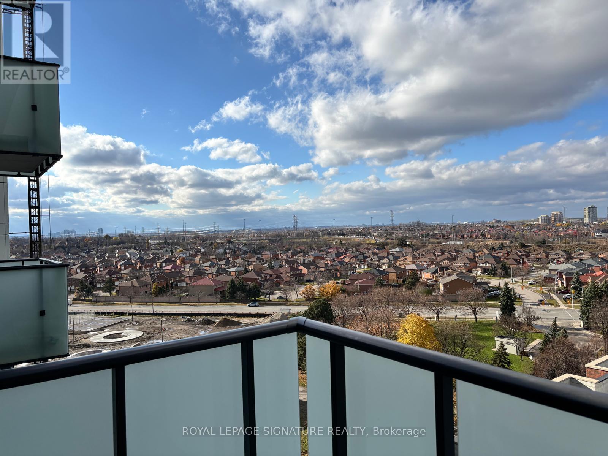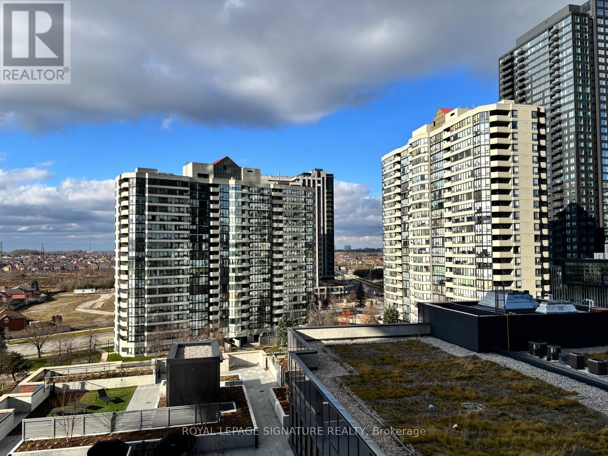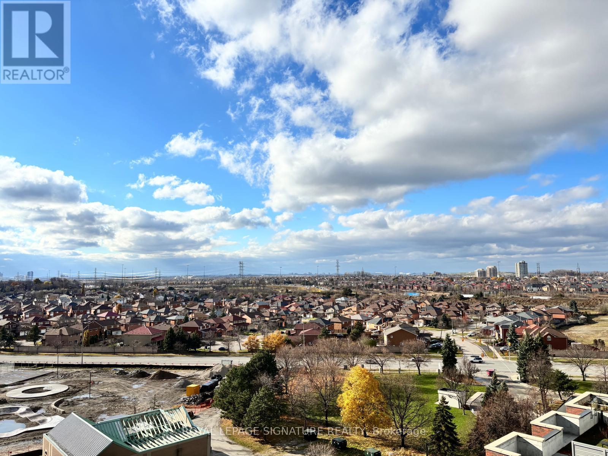802 - 4130 Parkside Village Drive Mississauga, Ontario L5B 3M8
$2,149 Monthly
Welcome to this beautifully designed one bedroom plus den suite in the heart of Mississauga's vibrant City Centre. Located in one of Parkside Village's newest modern developments, this residence offers an elevated lifestyle with high end finishes throughout, including floor to ceiling windows, a gourmet kitchen with full sized stainless steel appliances, sleek cabinetry, large balcony and contemporary design elements that create a bright and inviting living space.The functional den is perfect for a home office or additional guest area, and the open concept layout provides both style and comfort. Situated just steps from Square One Shopping Centre,Sheridan College, restaurants, parks, transit, and all major conveniences, this suite delivers unmatched walkability and urban appeal. Book your showing today and experience premium city living at its finest. Professionally Managed By Condo1 Property Management (id:60365)
Property Details
| MLS® Number | W12580092 |
| Property Type | Single Family |
| Community Name | Creditview |
| AmenitiesNearBy | Park, Public Transit, Schools |
| CommunityFeatures | Pets Allowed With Restrictions, Community Centre, School Bus |
| Features | Balcony |
| ParkingSpaceTotal | 1 |
Building
| BathroomTotal | 1 |
| BedroomsAboveGround | 1 |
| BedroomsBelowGround | 1 |
| BedroomsTotal | 2 |
| Amenities | Security/concierge, Exercise Centre, Party Room, Visitor Parking, Storage - Locker |
| Appliances | Dishwasher, Dryer, Oven, Washer, Refrigerator |
| BasementType | None |
| CoolingType | Central Air Conditioning |
| ExteriorFinish | Brick, Concrete |
| HeatingFuel | Natural Gas |
| HeatingType | Forced Air |
| SizeInterior | 600 - 699 Sqft |
| Type | Apartment |
Parking
| Underground | |
| Garage |
Land
| Acreage | No |
| LandAmenities | Park, Public Transit, Schools |
Rooms
| Level | Type | Length | Width | Dimensions |
|---|---|---|---|---|
| Main Level | Dining Room | 5.41 m | 3.04 m | 5.41 m x 3.04 m |
| Main Level | Living Room | 5.41 m | 3.04 m | 5.41 m x 3.04 m |
| Main Level | Kitchen | 2.51 m | 2.46 m | 2.51 m x 2.46 m |
| Main Level | Primary Bedroom | 3.04 m | 3.04 m | 3.04 m x 3.04 m |
| Main Level | Den | 2.2 m | 2.36 m | 2.2 m x 2.36 m |
Stanley Bernardo
Broker
201-30 Eglinton Ave West
Mississauga, Ontario L5R 3E7
Theresa Nazareth
Salesperson
201-30 Eglinton Ave West
Mississauga, Ontario L5R 3E7

