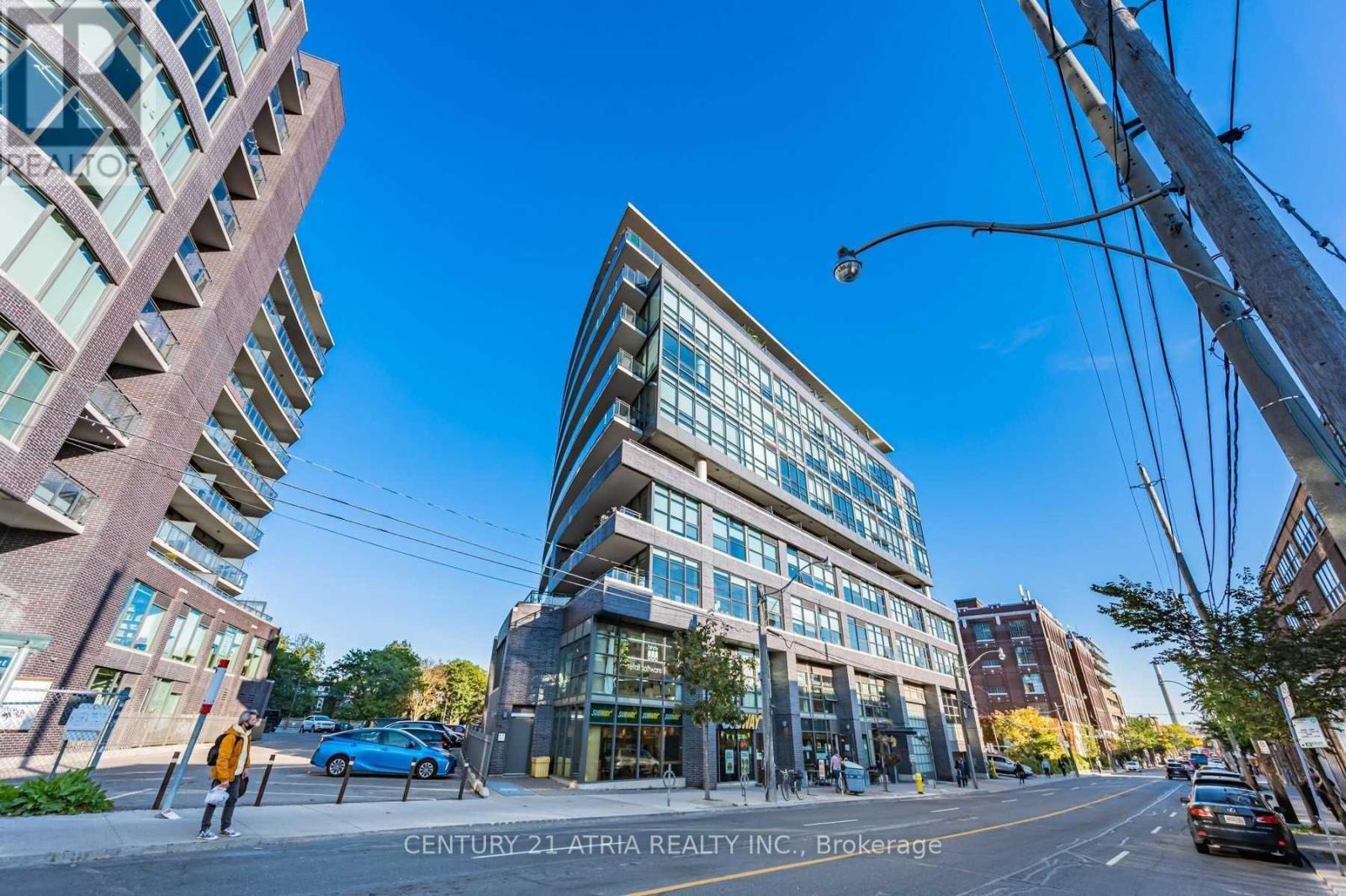802 - 319 Carlaw Avenue Toronto, Ontario M4M 0A4
$3,575 Monthly
Prepare yourself for incredible sunsets & unobstructed Skyline views from this gorgeous corner unit at the Work Lofts. An intimate & boutique building in the heart of Leslieville surrounded by amenities, gyms, restaurants, eclectic shopping, parks, beaches, and much more. This rarely available and efficiently laid out open concept unit has it all. Enjoy sun filled days with hardwood floors throughout, Gas cooking, Large balcony, Ensuite laundry and great building amenities (roof top lounge w/ bbq, party room, guest parking, security). Whether you work from home or need to commute, this location has you covered with a walk score of 98, bike score of 94, and a transit score of 88 all while near the DVP and Gardiner. (id:60365)
Property Details
| MLS® Number | E12212774 |
| Property Type | Single Family |
| Community Name | South Riverdale |
| AmenitiesNearBy | Public Transit |
| CommunityFeatures | Pet Restrictions |
| Features | Balcony, Carpet Free |
| ParkingSpaceTotal | 1 |
| ViewType | View |
Building
| BathroomTotal | 2 |
| BedroomsAboveGround | 2 |
| BedroomsTotal | 2 |
| Age | 11 To 15 Years |
| Appliances | Dishwasher, Dryer, Microwave, Stove, Washer, Refrigerator |
| CoolingType | Central Air Conditioning |
| ExteriorFinish | Brick |
| FireProtection | Controlled Entry, Security System |
| FlooringType | Hardwood |
| HeatingFuel | Natural Gas |
| HeatingType | Forced Air |
| SizeInterior | 800 - 899 Sqft |
| Type | Apartment |
Parking
| Underground | |
| Garage |
Land
| Acreage | No |
| LandAmenities | Public Transit |
Rooms
| Level | Type | Length | Width | Dimensions |
|---|---|---|---|---|
| Other | Living Room | 4.88 m | 2.87 m | 4.88 m x 2.87 m |
| Other | Dining Room | 4.88 m | 5.52 m | 4.88 m x 5.52 m |
| Other | Kitchen | 4.88 m | 5.52 m | 4.88 m x 5.52 m |
| Other | Primary Bedroom | 3.1 m | 3.1 m | 3.1 m x 3.1 m |
| Other | Bedroom 2 | 2.83 m | 2.87 m | 2.83 m x 2.87 m |
Vassil Staykov
Broker
C200-1550 Sixteenth Ave Bldg C South
Richmond Hill, Ontario L4B 3K9

























