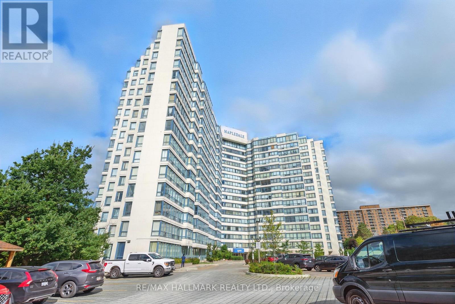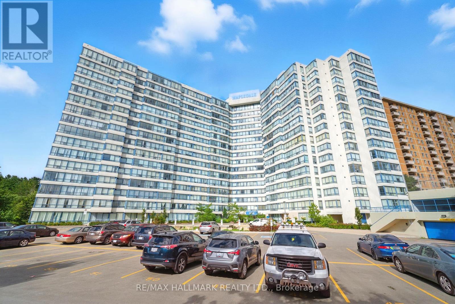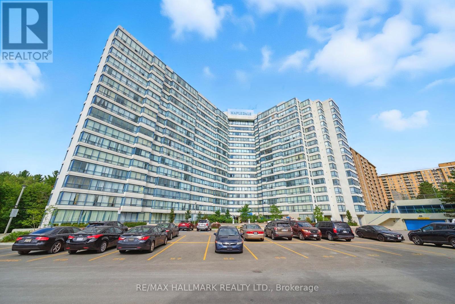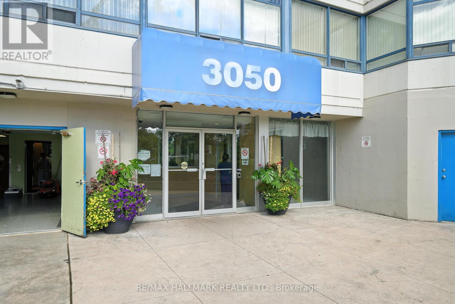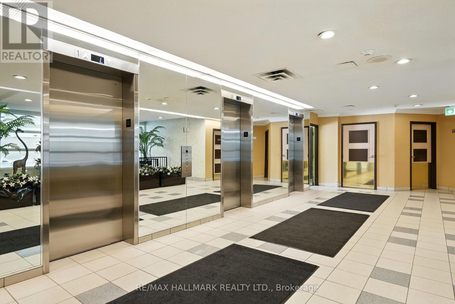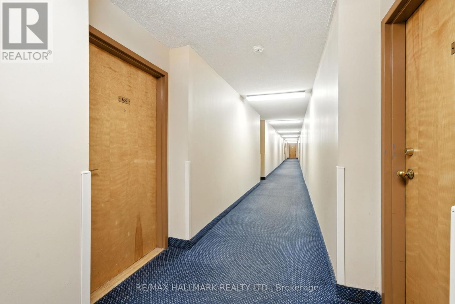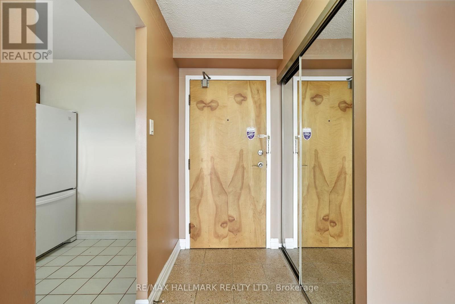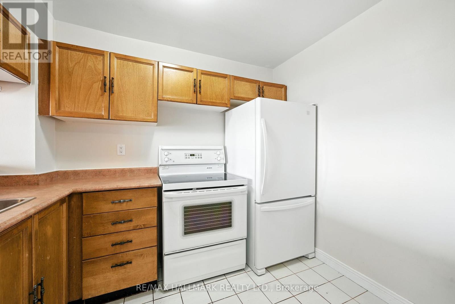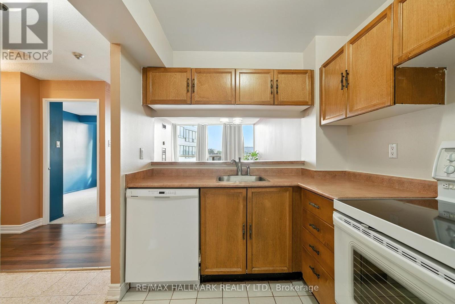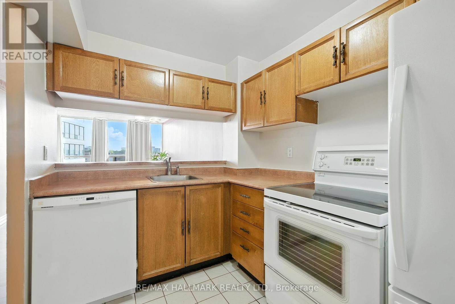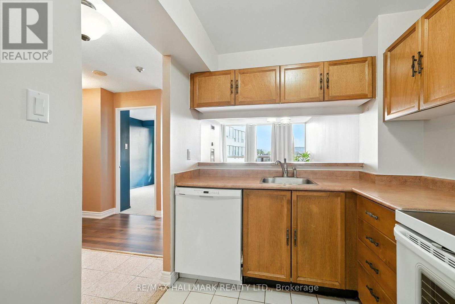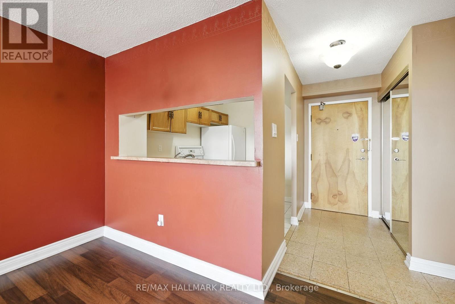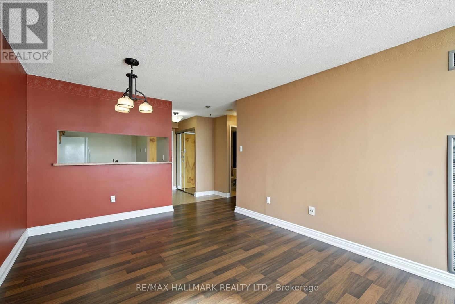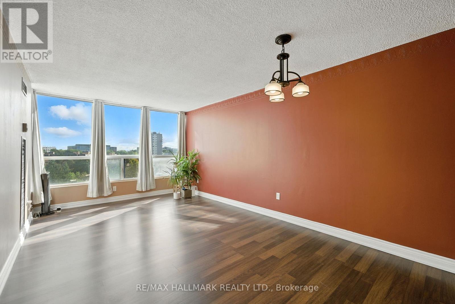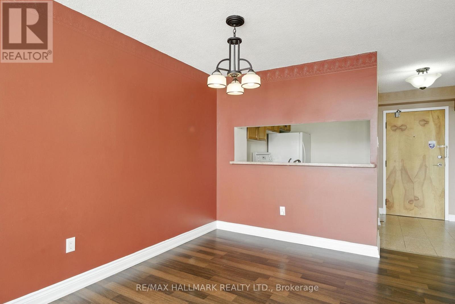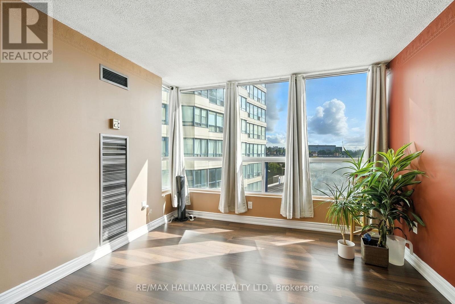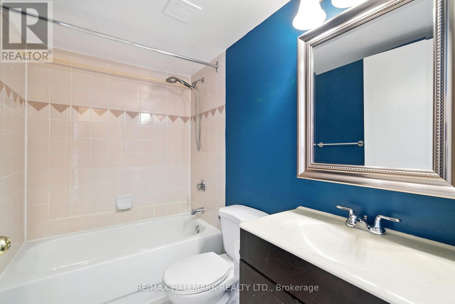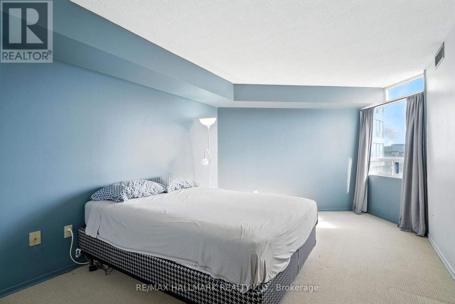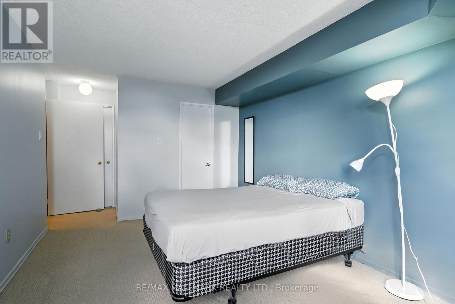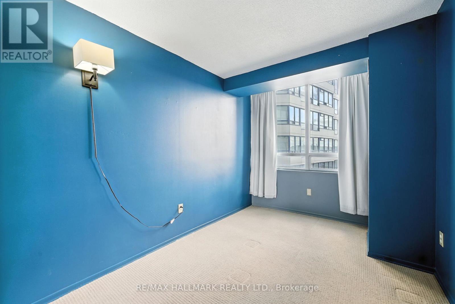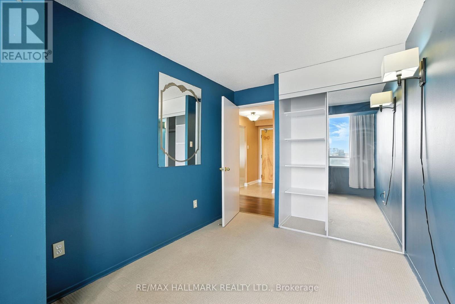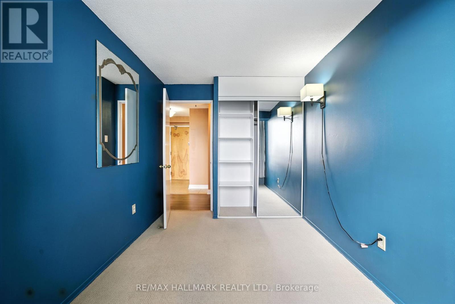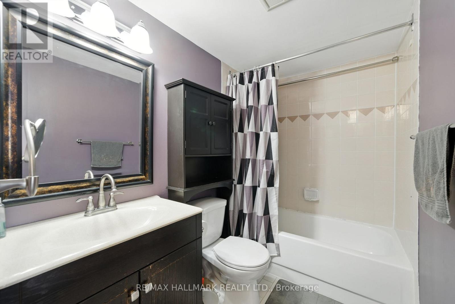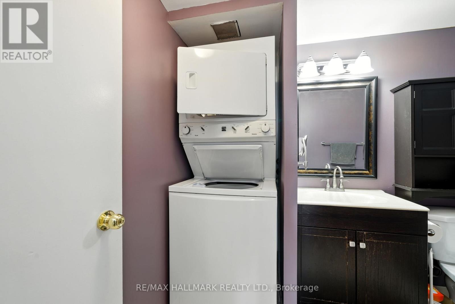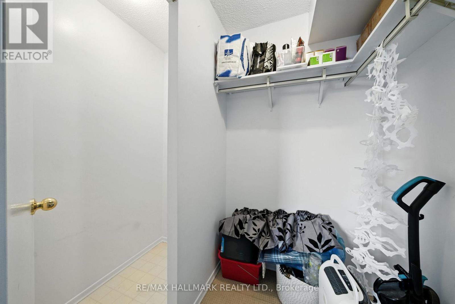#802 - 3050 Ellesmere Road Toronto, Ontario M1E 5E6
$419,999Maintenance, Common Area Maintenance, Heat, Electricity, Insurance, Parking, Water
$889 Monthly
Maintenance, Common Area Maintenance, Heat, Electricity, Insurance, Parking, Water
$889 MonthlyThis spacious 2-bedroom and 2-bathroom unit is the perfect opportunity for anyone looking to enter the market! Excellent floor plan for a young family or a work-from-home setup. All utilities are included in the maintenance fees, making for easy budgeting for first-time buyers or investors. Proximity to the University of Toronto Scarborough and Centennial College provides a solid rental pool of candidates! Commuter-friendly spot provides ample transit options, quick 401 access, and 5 minutes to GO trains. Enjoy being surrounded by greenspace and nature trails while still being able to have fast access to groceries, restaurants, and the amenities that make day-to-day living easier. The building offers security, sauna, gym, pool and more. Welcome Home (id:60365)
Property Details
| MLS® Number | E12380174 |
| Property Type | Single Family |
| Community Name | Morningside |
| CommunityFeatures | Pet Restrictions |
| ParkingSpaceTotal | 1 |
| PoolType | Indoor Pool |
Building
| BathroomTotal | 2 |
| BedroomsAboveGround | 2 |
| BedroomsTotal | 2 |
| Amenities | Recreation Centre, Exercise Centre, Sauna |
| CoolingType | Central Air Conditioning |
| ExteriorFinish | Brick, Concrete |
| FlooringType | Laminate, Ceramic, Carpeted |
| HeatingFuel | Natural Gas |
| HeatingType | Forced Air |
| SizeInterior | 800 - 899 Sqft |
| Type | Apartment |
Parking
| Underground | |
| Garage |
Land
| Acreage | No |
Rooms
| Level | Type | Length | Width | Dimensions |
|---|---|---|---|---|
| Ground Level | Living Room | 5.3 m | 3.3 m | 5.3 m x 3.3 m |
| Ground Level | Dining Room | 5.3 m | 3.3 m | 5.3 m x 3.3 m |
| Ground Level | Kitchen | 3 m | 2.3 m | 3 m x 2.3 m |
| Ground Level | Primary Bedroom | 4.3 m | 3.25 m | 4.3 m x 3.25 m |
| Ground Level | Bedroom 2 | 3.56 m | 2.5 m | 3.56 m x 2.5 m |
https://www.realtor.ca/real-estate/28812488/802-3050-ellesmere-road-toronto-morningside-morningside
Dylan Provencher
Salesperson
170 Merton St
Toronto, Ontario M4S 1A1

