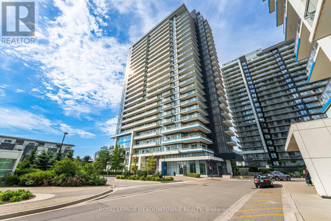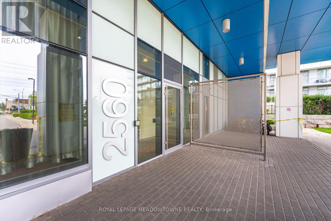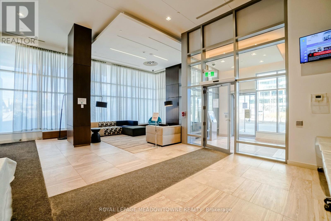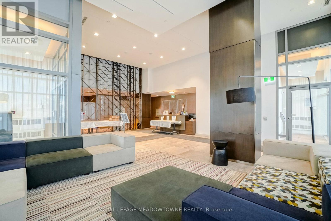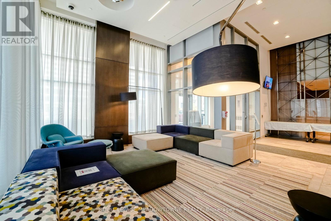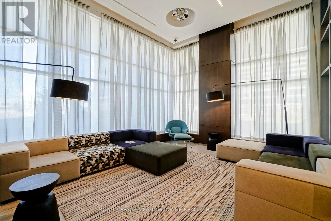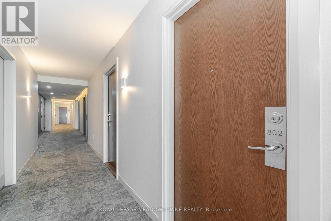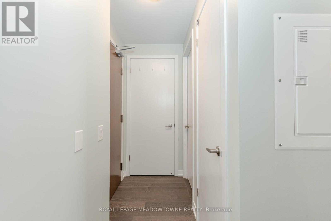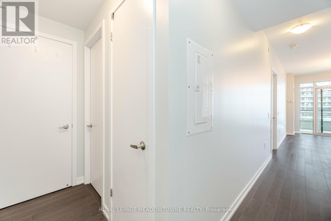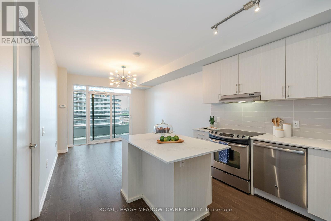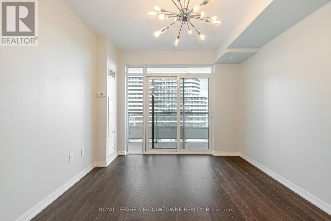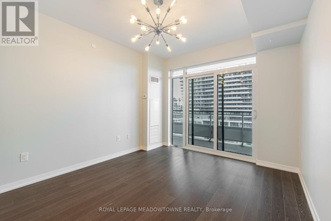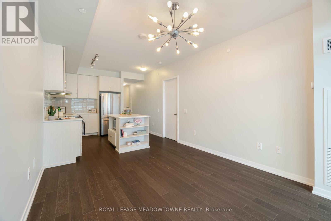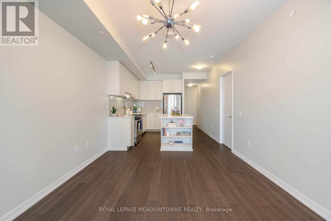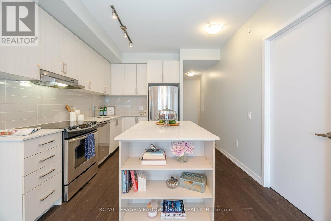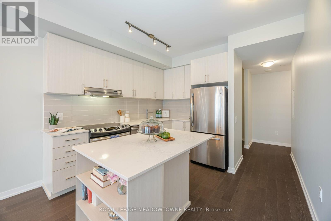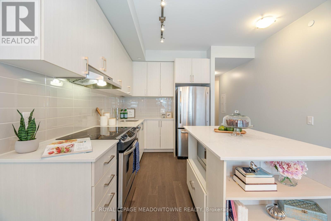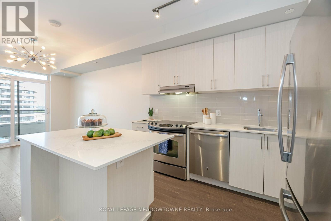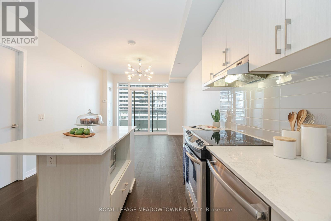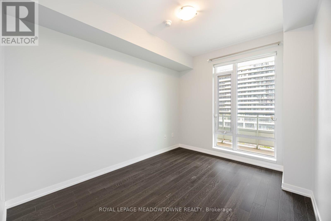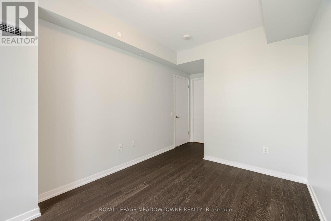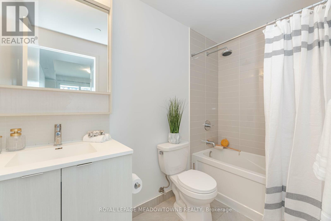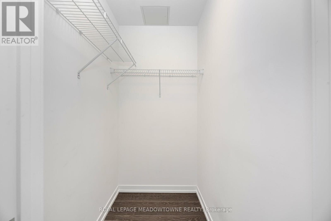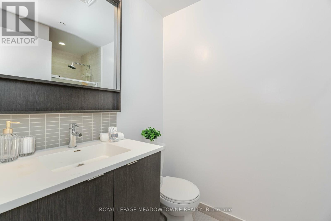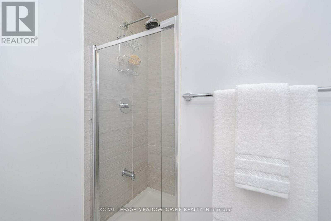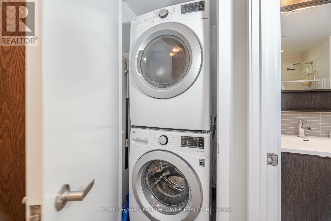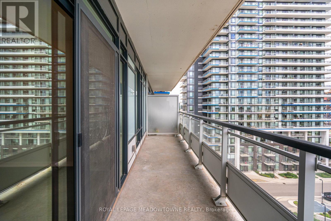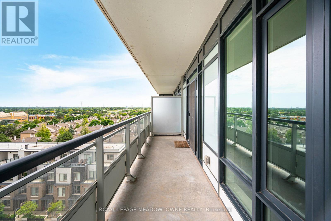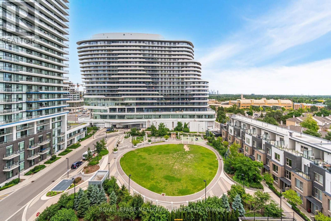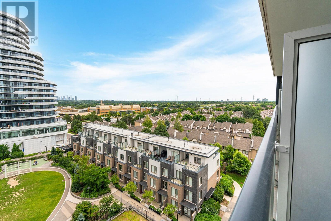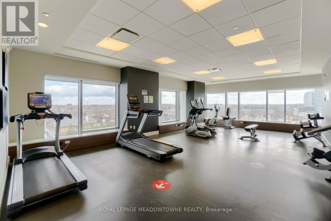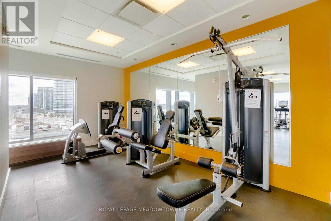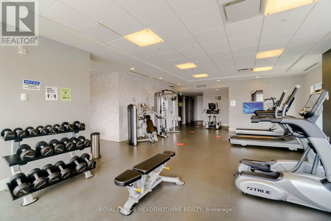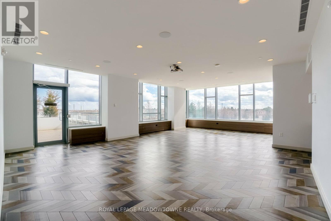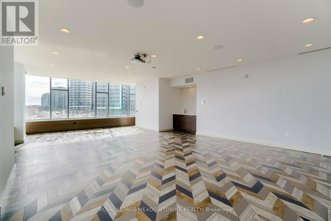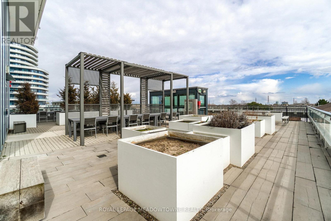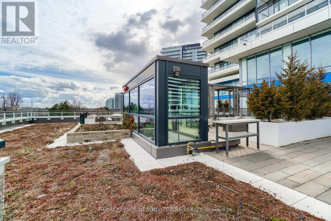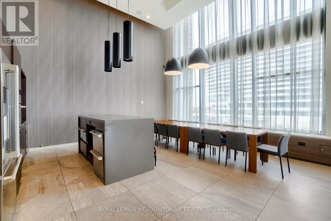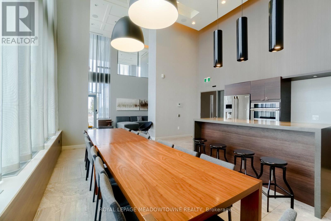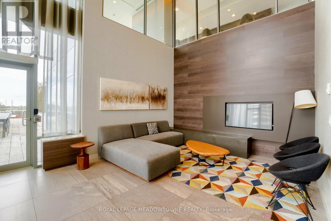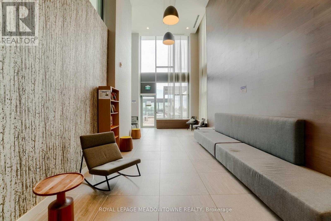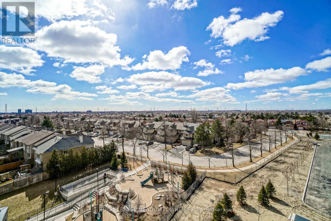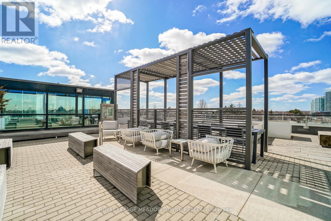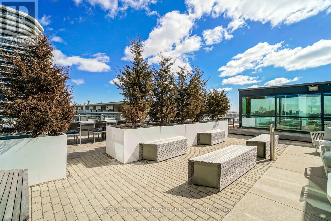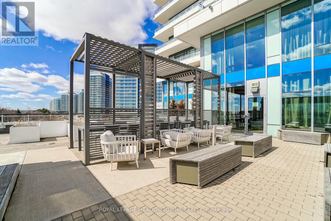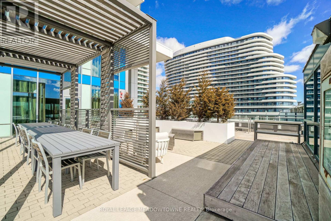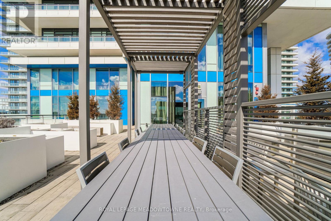802 - 2560 Eglinton Avenue W Mississauga, Ontario L5M 0Y3
$2,450 Monthly
Welcome to this bright and stylish 1-bedroom + den, 2-bath condo in the heartof Erin Mills. Featuring soaring 9' ceilings, hardwood floors throughout, andan open-concept living/dining area, this unit is both elegant and functional.The modern kitchen boasts stainless steel appliances, while in-suite laundryadds everyday convenience.Enjoy the luxury of your own underground parking space and storage locker.Step onto the southeast-facing balcony to take in sweeping city views andall-day sunshine.Perfectly located beside Erin Mills Town Centre, across from Credit ValleyHospital, and minutes to highways, restaurants, shopping, and transit. Thiscondo offers the lifestyle you've been waiting for. (id:60365)
Property Details
| MLS® Number | W12539096 |
| Property Type | Single Family |
| Community Name | Central Erin Mills |
| CommunityFeatures | Pets Not Allowed |
| Features | Balcony, Carpet Free, In Suite Laundry |
| ParkingSpaceTotal | 1 |
Building
| BathroomTotal | 2 |
| BedroomsAboveGround | 1 |
| BedroomsBelowGround | 1 |
| BedroomsTotal | 2 |
| Age | 6 To 10 Years |
| Amenities | Storage - Locker |
| BasementType | None |
| CoolingType | Central Air Conditioning |
| ExteriorFinish | Concrete |
| FlooringType | Hardwood |
| HeatingFuel | Natural Gas |
| HeatingType | Forced Air |
| SizeInterior | 600 - 699 Sqft |
| Type | Apartment |
Parking
| Underground | |
| Garage |
Land
| Acreage | No |
Rooms
| Level | Type | Length | Width | Dimensions |
|---|---|---|---|---|
| Main Level | Living Room | 3.35 m | 4 m | 3.35 m x 4 m |
| Main Level | Dining Room | 3.35 m | 4 m | 3.35 m x 4 m |
| Main Level | Kitchen | 3.38 m | 2.71 m | 3.38 m x 2.71 m |
| Main Level | Bedroom | 2.78 m | 3.4 m | 2.78 m x 3.4 m |
| Main Level | Den | 2.29 m | 2.37 m | 2.29 m x 2.37 m |
Marijana Lausic
Salesperson
324 Guelph Street Suite 12
Georgetown, Ontario L7G 4B5



