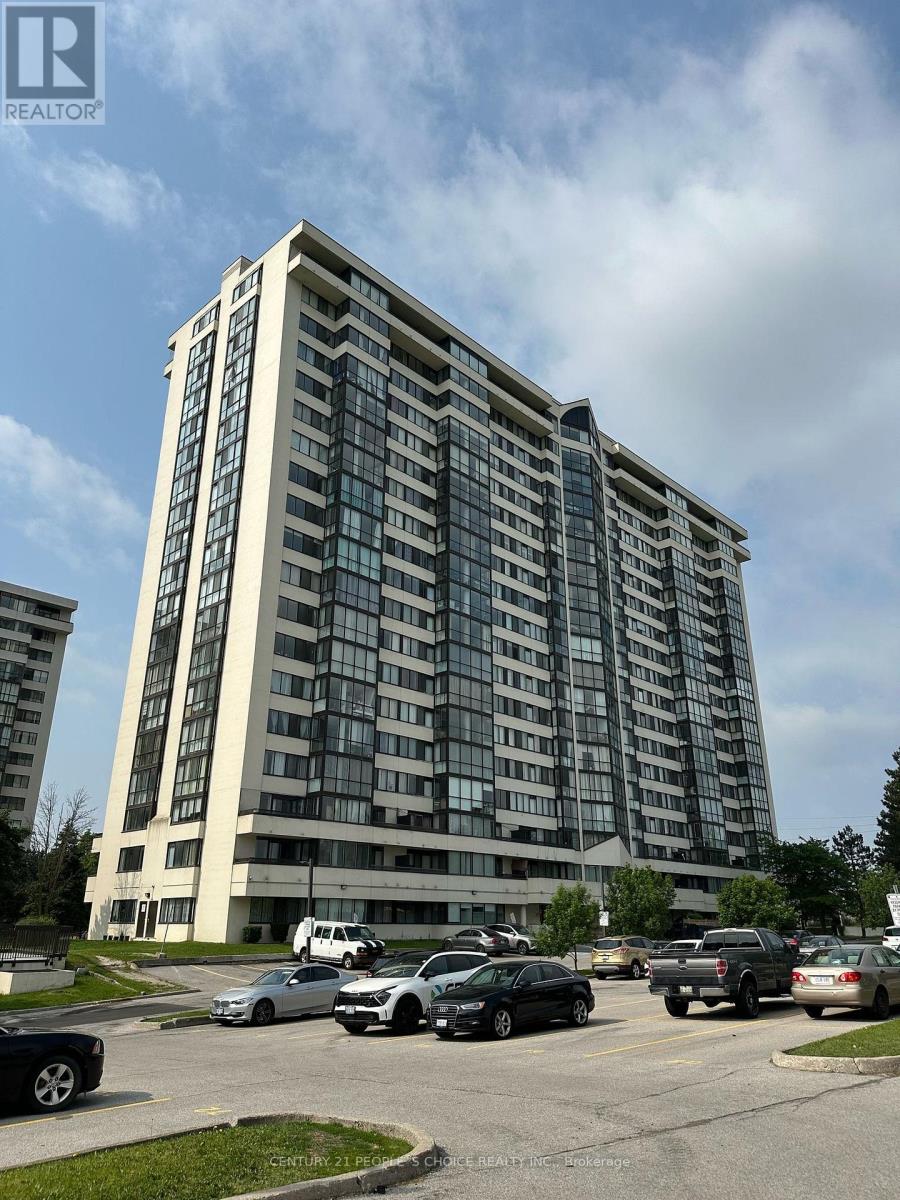802 - 10 Markbrook Lane Toronto, Ontario M9V 5E3
$589,000Maintenance, Heat, Electricity, Water, Common Area Maintenance, Insurance, Parking
$786.30 Monthly
Maintenance, Heat, Electricity, Water, Common Area Maintenance, Insurance, Parking
$786.30 MonthlyWelcome to this stunning sun-filled corner condo unit featuring two walls of expansive windows that flood the space with natural light. This spacious 2-bedroom plus enclosed solarium layout offers flexibility ideal for use as a third bedroom, home office, or family room. The updated kitchen boasts a modern mosaic backsplash and opens to a generous breakfast area with breathtaking views. Enjoy stylish Vinyl flooring throughout, two full bathrooms, and a large primary bedroom with his-and-her closets. The unit includes ensuite laundry, a locker, and one underground parking spot. Located in a well-maintained, quiet building with excellent amenities including an indoor pool, gym, party room, and 24-hour security. Maintenance fees cover heating, water, building insurance, and more. Conveniently situated near York University, Guelph-Humber College, TTC, shopping, parks, schools, and major highways (id:60365)
Property Details
| MLS® Number | W12211339 |
| Property Type | Single Family |
| Neigbourhood | Mount Olive-Silverstone-Jamestown |
| Community Name | Mount Olive-Silverstone-Jamestown |
| AmenitiesNearBy | Park, Public Transit |
| CommunityFeatures | Pet Restrictions |
| Features | Balcony, Carpet Free, In Suite Laundry |
| ParkingSpaceTotal | 1 |
| PoolType | Indoor Pool |
| ViewType | View |
Building
| BathroomTotal | 2 |
| BedroomsAboveGround | 2 |
| BedroomsBelowGround | 1 |
| BedroomsTotal | 3 |
| Amenities | Exercise Centre, Recreation Centre, Sauna, Storage - Locker |
| Appliances | Dishwasher, Dryer, Hood Fan, Stove, Washer, Window Coverings, Refrigerator |
| CoolingType | Central Air Conditioning |
| ExteriorFinish | Concrete |
| FireProtection | Security System |
| FlooringType | Vinyl, Ceramic |
| HeatingFuel | Natural Gas |
| HeatingType | Forced Air |
| SizeInterior | 1000 - 1199 Sqft |
| Type | Apartment |
Parking
| Underground | |
| Garage |
Land
| Acreage | No |
| LandAmenities | Park, Public Transit |
Rooms
| Level | Type | Length | Width | Dimensions |
|---|---|---|---|---|
| Main Level | Living Room | 6.37 m | 3.9 m | 6.37 m x 3.9 m |
| Main Level | Dining Room | 6.37 m | 3.9 m | 6.37 m x 3.9 m |
| Main Level | Bedroom 2 | 3.24 m | 2.6 m | 3.24 m x 2.6 m |
| Main Level | Eating Area | 3.5 m | 2.74 m | 3.5 m x 2.74 m |
| Main Level | Solarium | 4.88 m | 2.47 m | 4.88 m x 2.47 m |
| Main Level | Primary Bedroom | 5.69 m | 3.66 m | 5.69 m x 3.66 m |
| Main Level | Bedroom 2 | 3.75 m | 2.99 m | 3.75 m x 2.99 m |
| Main Level | Laundry Room | 3.05 m | 1.22 m | 3.05 m x 1.22 m |
Gaurang Bharatbhai Nagar
Salesperson
1780 Albion Road Unit 2 & 3
Toronto, Ontario M9V 1C1
Vins Patel
Salesperson
1780 Albion Road Unit 2 & 3
Toronto, Ontario M9V 1C1
Tirth Nagar
Salesperson
1780 Albion Road Unit 2 & 3
Toronto, Ontario M9V 1C1




