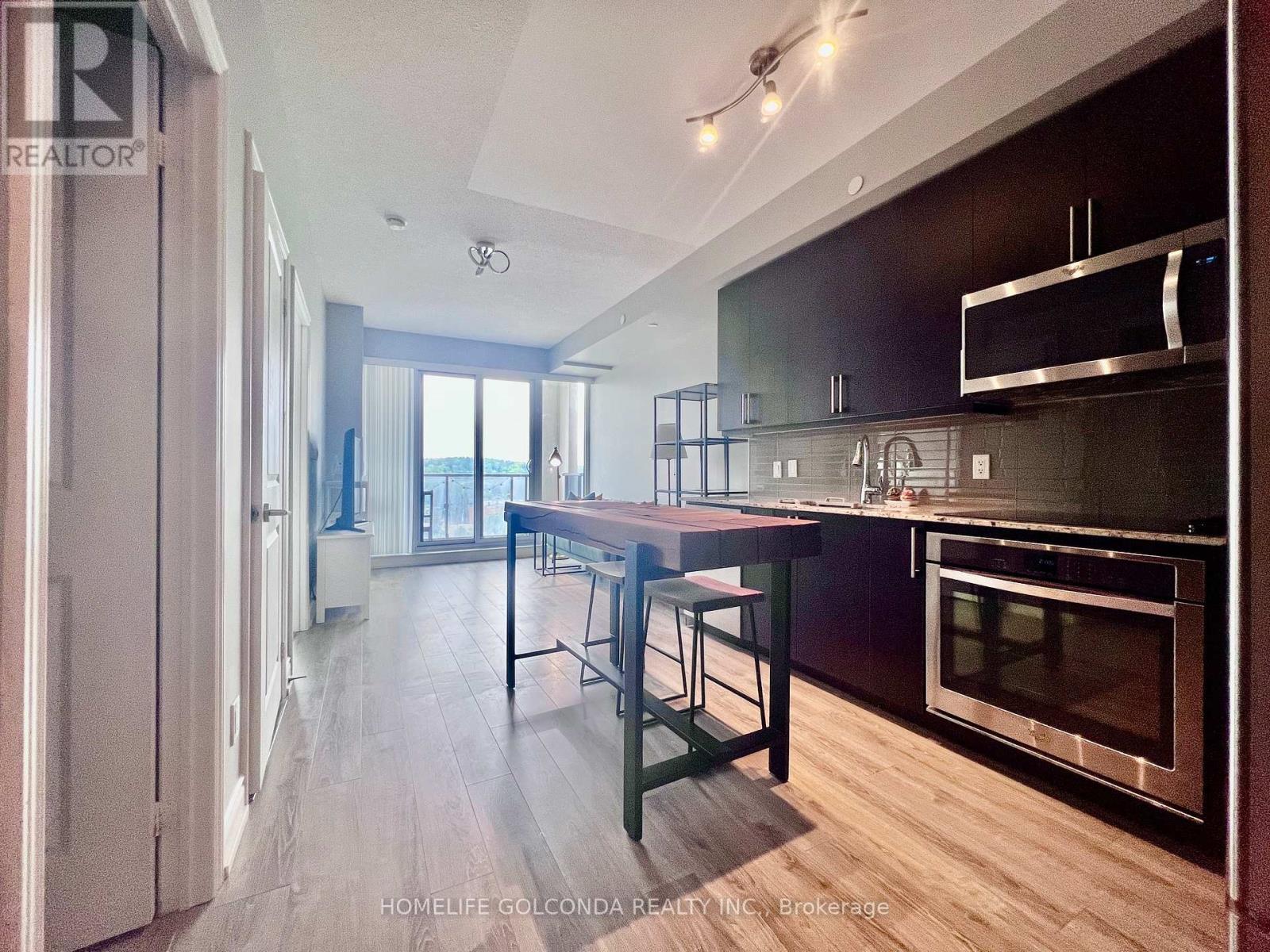801a - 9608 Yonge Street Richmond Hill, Ontario L4C 1V6
$2,550 MonthlyMaintenance,
$523.75 Monthly
Maintenance,
$523.75 MonthlyBright and spacious 1 Bedroom + Den suite with a functional open-concept layout. The sun-filled primary bedroom, Generous den can easily serve as a second bedroom or home office. Partially furnished with essentials including a bedframe, nightstand, vanity, desk and chair, dresser, and shoecase ideal for immediate move-in. (Option to rent without furniture available.)Modern kitchen with granite countertops, tile backsplash, and stainless steel appliances. Soaring 9-ft ceilings and seamless laminate flooring throughout. Combined living and dining area also walks out to the balcony, perfect for relaxing or entertaining.Move-in ready in an unbeatable location just steps to Yonge Street, public transit, shops, restaurants, grocery stores, and more. Minutes to Hillcrest Mall, Richmond Hill Centre, hospital, library, and top-rated schools. Quick access to Hwy 404 & 407. (id:60365)
Property Details
| MLS® Number | N12208209 |
| Property Type | Single Family |
| Community Name | North Richvale |
| CommunityFeatures | Pet Restrictions |
| Features | Balcony, Carpet Free |
| ParkingSpaceTotal | 1 |
Building
| BathroomTotal | 1 |
| BedroomsAboveGround | 1 |
| BedroomsBelowGround | 1 |
| BedroomsTotal | 2 |
| Amenities | Storage - Locker |
| CoolingType | Central Air Conditioning |
| ExteriorFinish | Concrete |
| FlooringType | Laminate, Ceramic |
| HeatingFuel | Natural Gas |
| HeatingType | Forced Air |
| SizeInterior | 600 - 699 Sqft |
| Type | Apartment |
Parking
| Underground | |
| Garage |
Land
| Acreage | No |
Rooms
| Level | Type | Length | Width | Dimensions |
|---|---|---|---|---|
| Flat | Foyer | 2.17 m | 1.56 m | 2.17 m x 1.56 m |
| Flat | Den | 2.88 m | 2.55 m | 2.88 m x 2.55 m |
| Flat | Bedroom | 4.75 m | 2.83 m | 4.75 m x 2.83 m |
| Flat | Kitchen | 7.12 m | 3.24 m | 7.12 m x 3.24 m |
| Flat | Living Room | 7.12 m | 3.24 m | 7.12 m x 3.24 m |
| Flat | Laundry Room | 1.12 m | 1.12 m | 1.12 m x 1.12 m |
Fiona Fan
Broker
3601 Hwy 7 #215
Markham, Ontario L3R 0M3



























