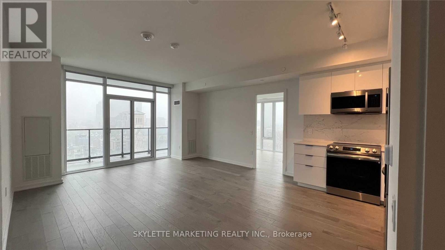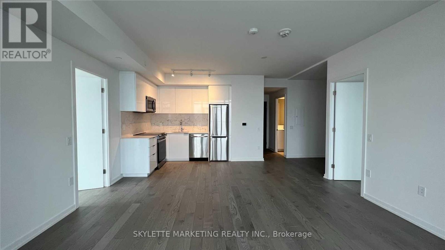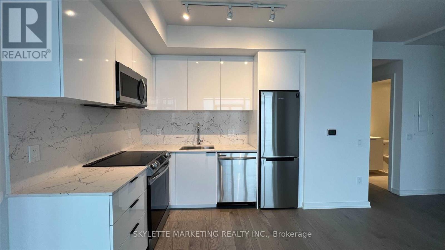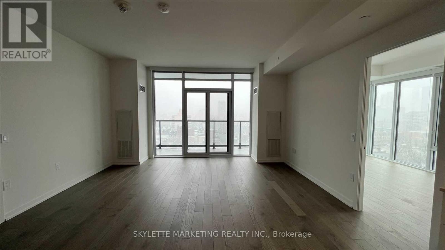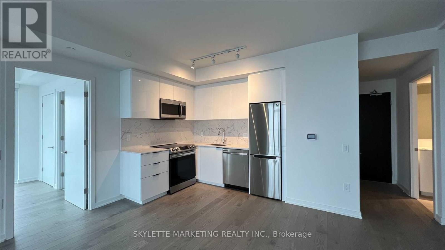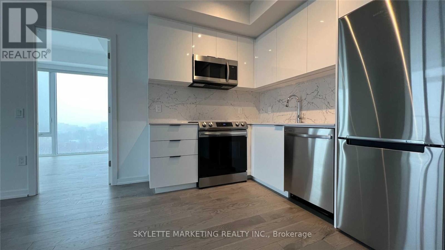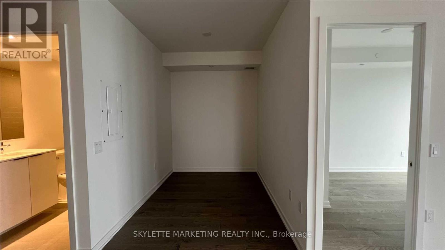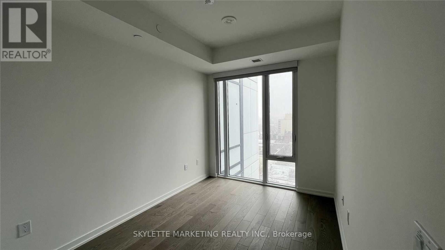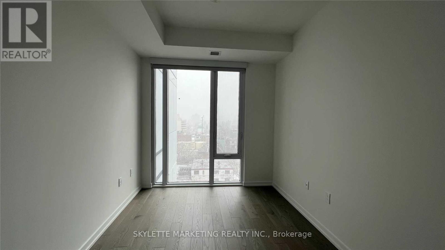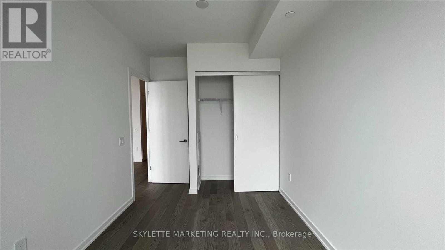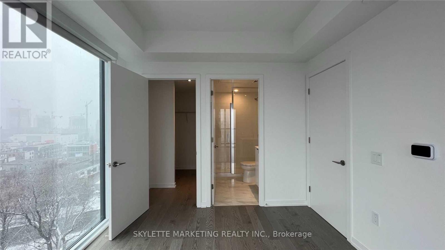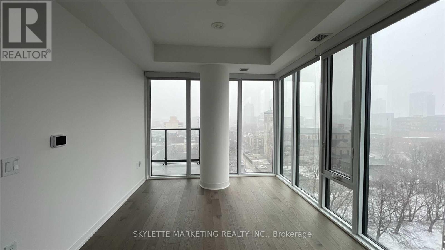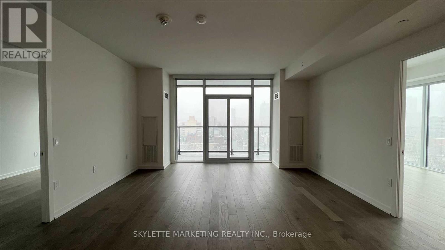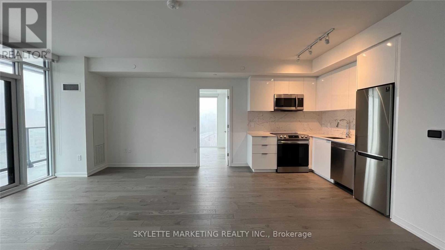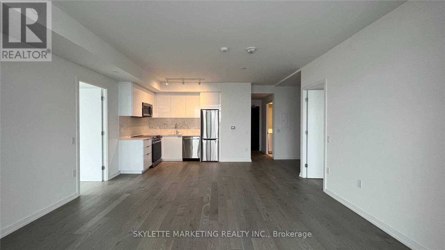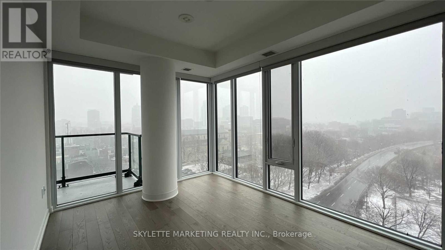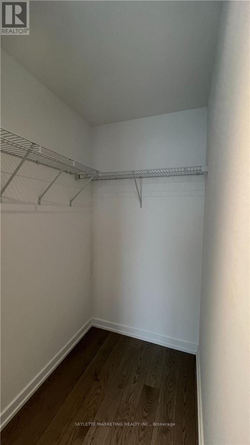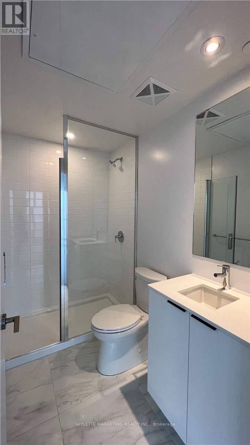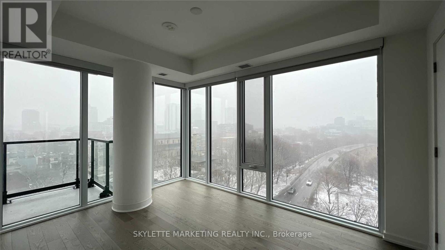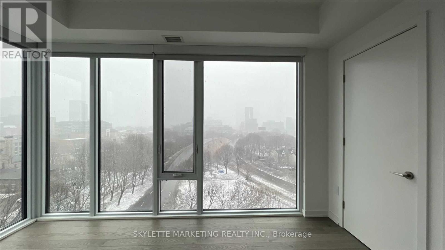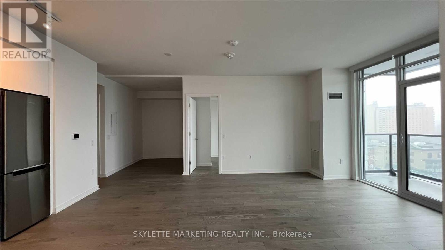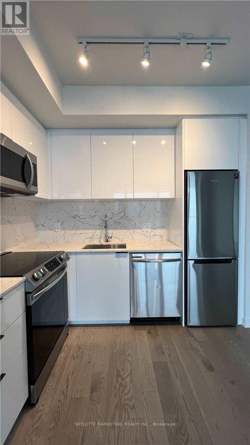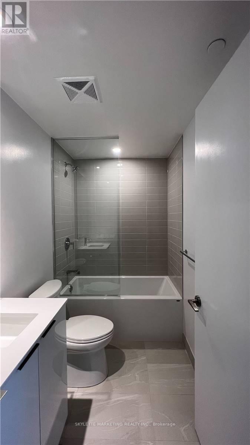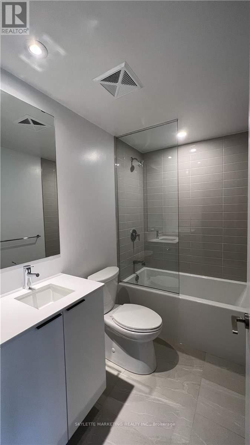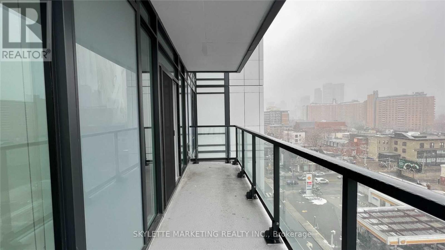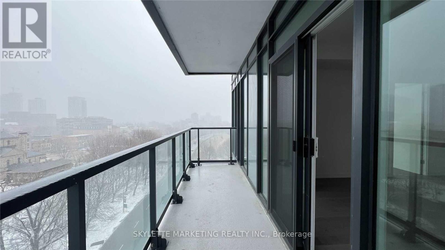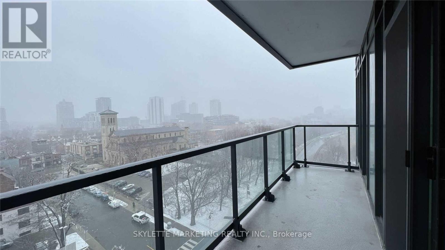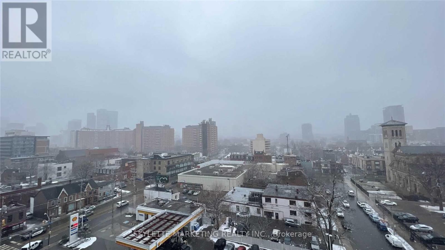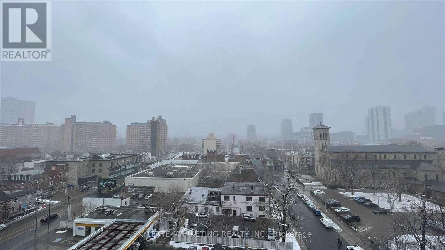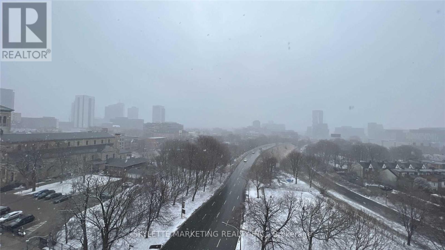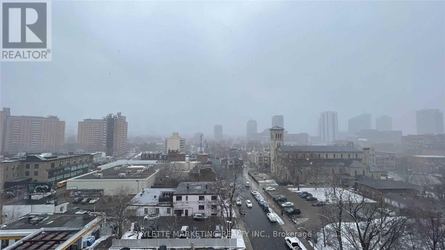801 - 50 Power Street Toronto, Ontario M5A 0V3
3 Bedroom
2 Bathroom
800 - 899 sqft
Outdoor Pool
Central Air Conditioning
Coil Fan
$3,150 Monthly
Rarely offered luxurious corner suite is north east facing | Split 2 bedroom + den + 2 full bathrooms + Parking + Locker + $30k in upgrades throughout + window coverings | Find yourself at home in this modern abode, located in the center of one of Toronto's most vibrant neighborhoods. Step into a vivacious community of authentic charm with TTC at your doorstep | 9' Smooth Ceiling | Modern stainless steel appliances | Double height lobby with 24 hours concierge (id:60365)
Property Details
| MLS® Number | C12536846 |
| Property Type | Single Family |
| Community Name | Moss Park |
| AmenitiesNearBy | Hospital, Park, Public Transit, Schools |
| CommunityFeatures | Pets Not Allowed |
| Features | Balcony, Carpet Free |
| ParkingSpaceTotal | 1 |
| PoolType | Outdoor Pool |
Building
| BathroomTotal | 2 |
| BedroomsAboveGround | 2 |
| BedroomsBelowGround | 1 |
| BedroomsTotal | 3 |
| Age | New Building |
| Amenities | Security/concierge, Exercise Centre, Party Room, Separate Electricity Meters, Storage - Locker |
| BasementType | None |
| CoolingType | Central Air Conditioning |
| ExteriorFinish | Concrete, Steel |
| FlooringType | Laminate |
| HeatingFuel | Electric |
| HeatingType | Coil Fan |
| SizeInterior | 800 - 899 Sqft |
| Type | Apartment |
Parking
| Underground | |
| Garage |
Land
| Acreage | No |
| LandAmenities | Hospital, Park, Public Transit, Schools |
Rooms
| Level | Type | Length | Width | Dimensions |
|---|---|---|---|---|
| Flat | Living Room | 6.61 m | 4.82 m | 6.61 m x 4.82 m |
| Flat | Dining Room | 6.61 m | 4.82 m | 6.61 m x 4.82 m |
| Flat | Kitchen | 6.61 m | 4.82 m | 6.61 m x 4.82 m |
| Flat | Primary Bedroom | 4.08 m | 3.05 m | 4.08 m x 3.05 m |
| Flat | Bedroom 2 | 3.51 m | 2.53 m | 3.51 m x 2.53 m |
| Flat | Den | 2.1 m | 2.53 m | 2.1 m x 2.53 m |
https://www.realtor.ca/real-estate/29094624/801-50-power-street-toronto-moss-park-moss-park
Joey Wong
Broker of Record
Skylette Marketing Realty Inc.
50 Acadia Ave #122
Markham, Ontario L3R 0B3
50 Acadia Ave #122
Markham, Ontario L3R 0B3

