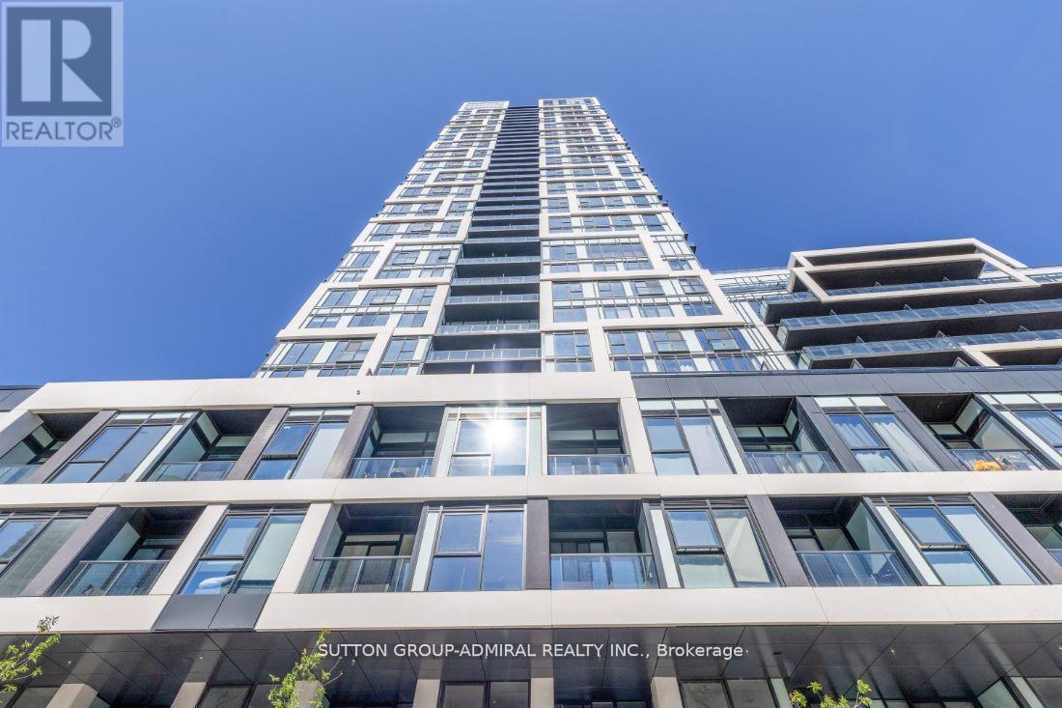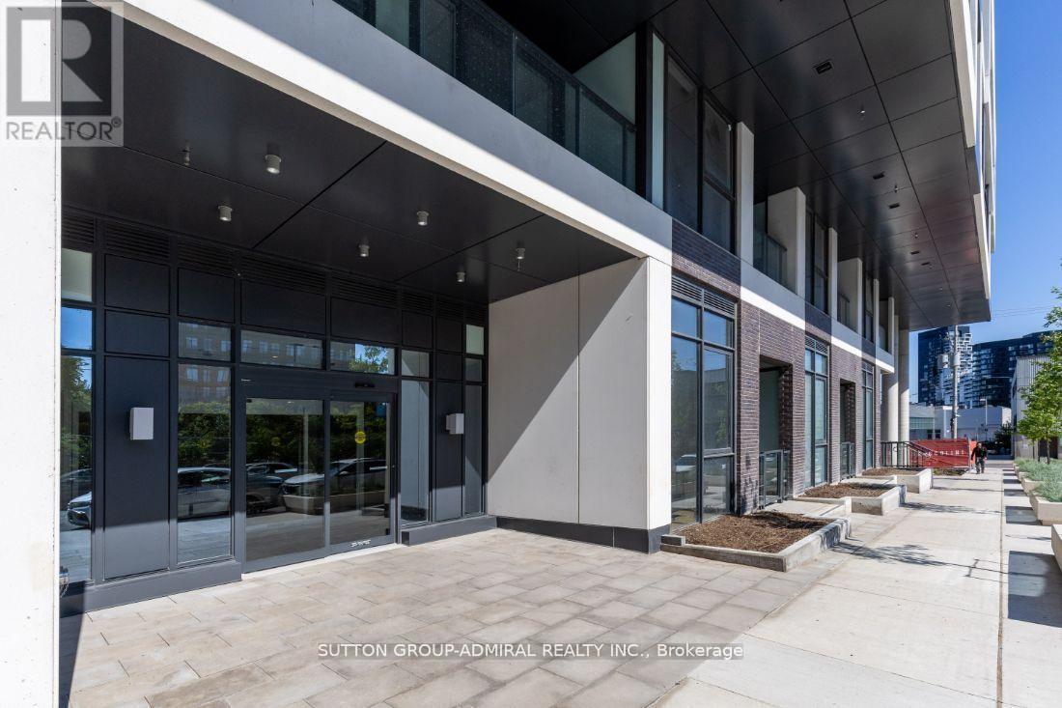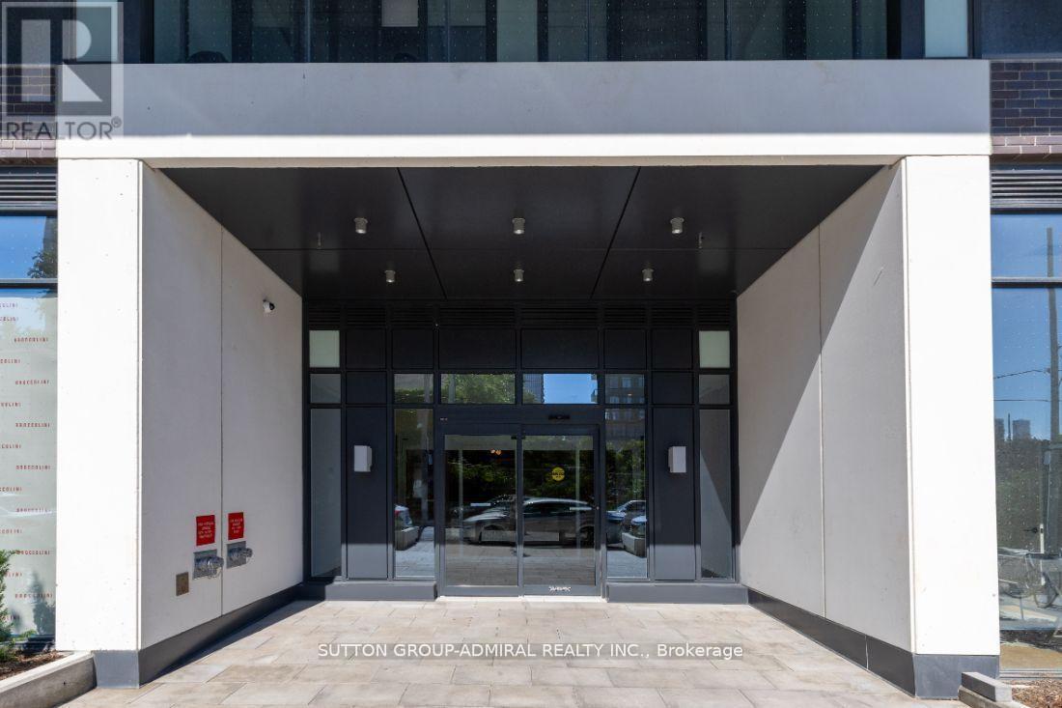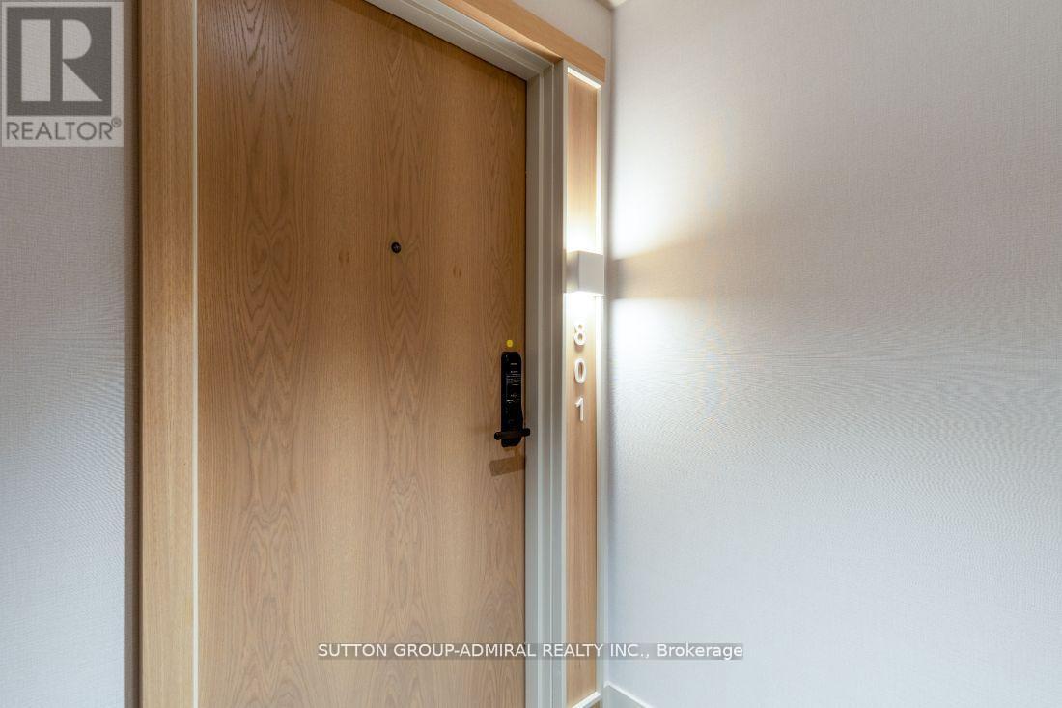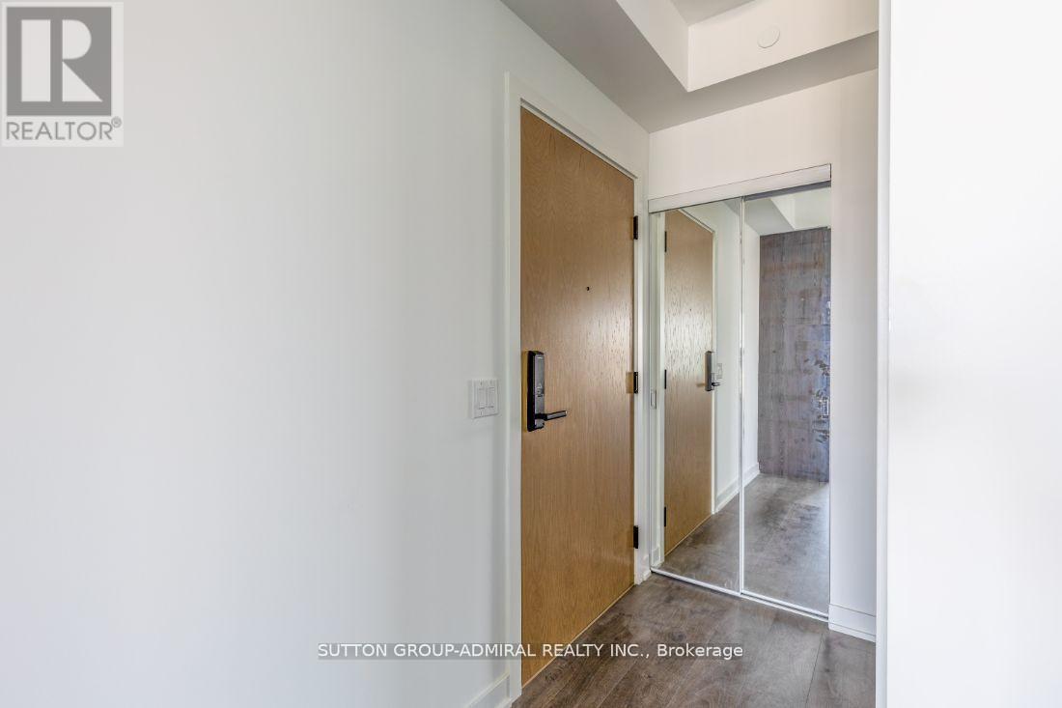801 - 5 Defries Street Toronto, Ontario M5A 3R4
$899,900Maintenance, Common Area Maintenance, Insurance, Parking
$625.13 Monthly
Maintenance, Common Area Maintenance, Insurance, Parking
$625.13 MonthlyBest Value ** New Luxurious 3 Bedroom Condo By Broccolini. Smart Building With Keyless Entry, Unobstructed 2 Balconies With clear views. Modern Kitchen with Island and Ss Appliances. Located In High Demand Regent Park Community. High Ceiling and Floor to Ceiling Windows.Steps Away From Streetcars, Surrounded By Top Eateries, Restaurants and Cultural Hotspots. Amazing Building Amenities: Guest Suites, Concierge, Pet spa, Rooftop Pool, BBQ Area, Party Room W/Bar, Yoga Studio & fitness Centre, Kids Room, Hobby Room . Easy access to the Don Valley Parkway (DVP), the Gardiner Expressway, and Highway 401. Close to Toronto General Hospital, The Hospital for Sick Children, Ryerson University and George Brown College. Ideal for an urban lifestyle with less commuting. (id:60365)
Property Details
| MLS® Number | C12249022 |
| Property Type | Single Family |
| Community Name | Regent Park |
| AmenitiesNearBy | Park |
| CommunityFeatures | Pet Restrictions, Community Centre |
| Features | Ravine, Balcony |
| PoolType | Outdoor Pool |
Building
| BathroomTotal | 2 |
| BedroomsAboveGround | 3 |
| BedroomsTotal | 3 |
| Amenities | Exercise Centre, Security/concierge, Party Room, Storage - Locker |
| CoolingType | Central Air Conditioning |
| ExteriorFinish | Concrete |
| HeatingFuel | Natural Gas |
| HeatingType | Forced Air |
| SizeInterior | 900 - 999 Sqft |
| Type | Apartment |
Parking
| Underground |
Land
| Acreage | No |
| LandAmenities | Park |
| SurfaceWater | River/stream |
Rooms
| Level | Type | Length | Width | Dimensions |
|---|---|---|---|---|
| Main Level | Kitchen | 8.5 m | 3.35 m | 8.5 m x 3.35 m |
| Main Level | Living Room | 8.5 m | 3.35 m | 8.5 m x 3.35 m |
| Main Level | Dining Room | 8.5 m | 3.35 m | 8.5 m x 3.35 m |
| Main Level | Primary Bedroom | 2.77 m | 3.35 m | 2.77 m x 3.35 m |
| Main Level | Bedroom 2 | 2.62 m | 2.77 m | 2.62 m x 2.77 m |
| Main Level | Bedroom 3 | 2.16 m | 2.74 m | 2.16 m x 2.74 m |
https://www.realtor.ca/real-estate/28529058/801-5-defries-street-toronto-regent-park-regent-park
Nancy Tajick
Broker
1206 Centre Street
Thornhill, Ontario L4J 3M9

