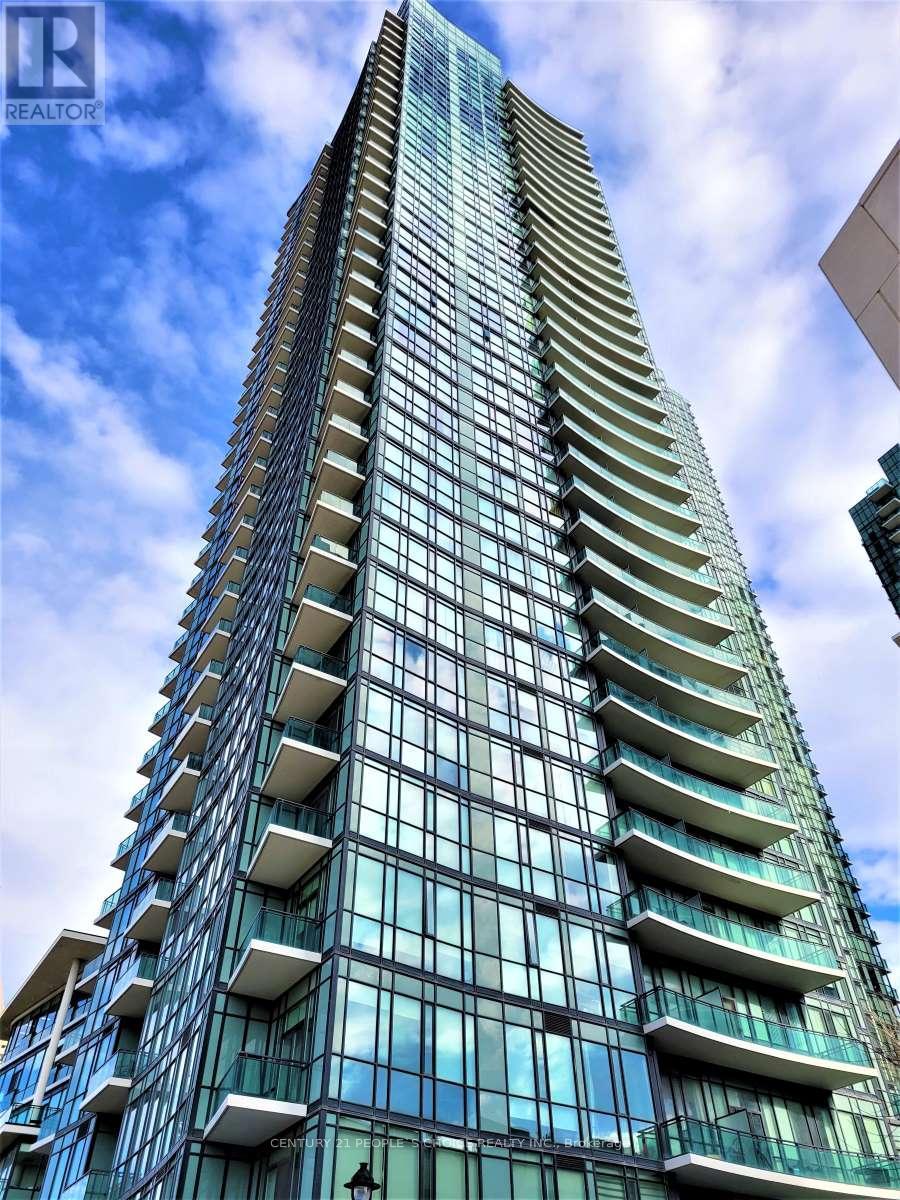801 - 4099 Brickstone Mews Mississauga, Ontario L5B 0G2
2 Bedroom
1 Bathroom
600 - 699 sqft
Indoor Pool
Central Air Conditioning
Forced Air
$529,900Maintenance, Heat, Water, Insurance, Parking, Common Area Maintenance
$683.49 Monthly
Maintenance, Heat, Water, Insurance, Parking, Common Area Maintenance
$683.49 MonthlyAbsolutely Stunning!!!Sun-Filled One Bed+Den Suite Located In The Heart Of City Centre. Combined Living/Dining W/Open Concept Den. Floor To Ceiling Windows Thruout. Kitchen W/Granite Counters, Breakfast Bar, Stainless Steel Appliances! Spacious Master Bedroom W/Walk-In Closet. Extra Large Balcony W/Beautiful View From The 8th Floor! . Newer Laminate Flooring . 24 Hour Concierge, Underground Parking & Locker. Steps To All Amenities: Square One, Transit, Go, Celebration Square,Ymca, Sheridan College, & More. (id:60365)
Property Details
| MLS® Number | W12377990 |
| Property Type | Single Family |
| Community Name | City Centre |
| AmenitiesNearBy | Hospital, Park, Public Transit, Schools |
| CommunityFeatures | Pets Allowed With Restrictions |
| Features | Balcony |
| ParkingSpaceTotal | 1 |
| PoolType | Indoor Pool |
Building
| BathroomTotal | 1 |
| BedroomsAboveGround | 1 |
| BedroomsBelowGround | 1 |
| BedroomsTotal | 2 |
| Amenities | Party Room, Security/concierge, Exercise Centre, Storage - Locker |
| Appliances | Dishwasher, Dryer, Microwave, Stove, Washer, Refrigerator |
| BasementType | None |
| CoolingType | Central Air Conditioning |
| ExteriorFinish | Brick |
| FlooringType | Laminate, Ceramic |
| HeatingFuel | Natural Gas |
| HeatingType | Forced Air |
| SizeInterior | 600 - 699 Sqft |
| Type | Apartment |
Parking
| Underground | |
| Garage |
Land
| Acreage | No |
| LandAmenities | Hospital, Park, Public Transit, Schools |
Rooms
| Level | Type | Length | Width | Dimensions |
|---|---|---|---|---|
| Main Level | Living Room | 4.56 m | 3.02 m | 4.56 m x 3.02 m |
| Main Level | Dining Room | 3.03 m | 2.56 m | 3.03 m x 2.56 m |
| Main Level | Den | 3.05 m | 2.85 m | 3.05 m x 2.85 m |
| Main Level | Kitchen | 3.67 m | 3.34 m | 3.67 m x 3.34 m |
| Main Level | Bedroom | 3.64 m | 2.74 m | 3.64 m x 2.74 m |
| Main Level | Bathroom | Measurements not available |
Pauline Emmanuel
Salesperson
Century 21 People's Choice Realty Inc.




