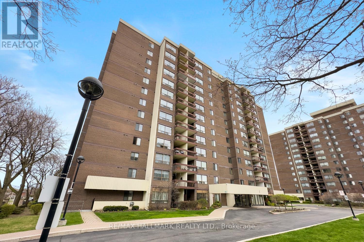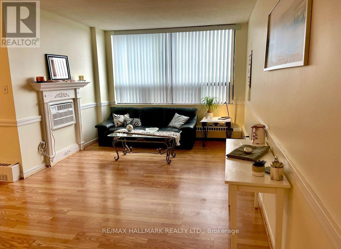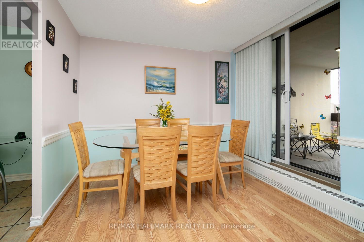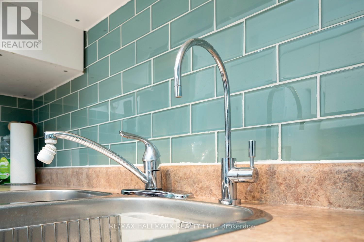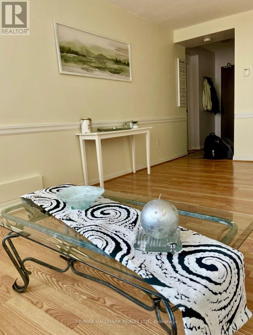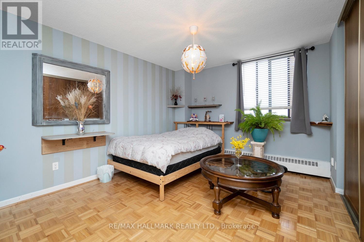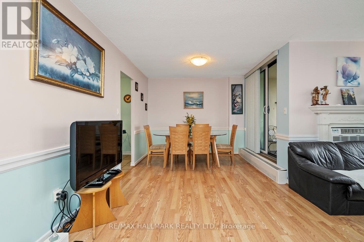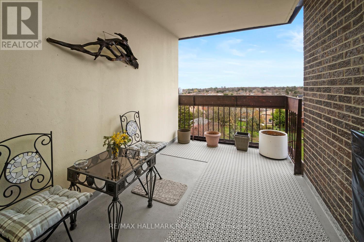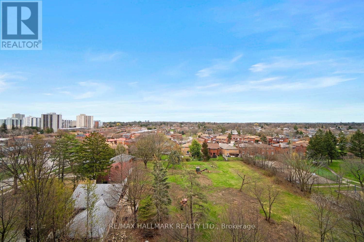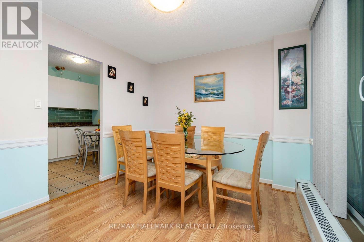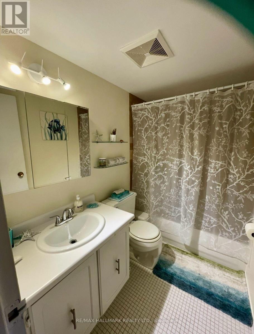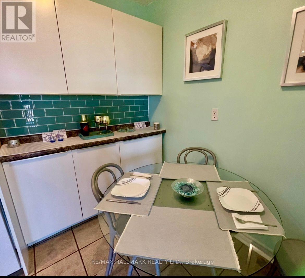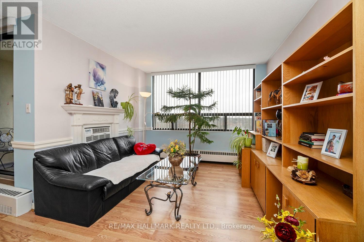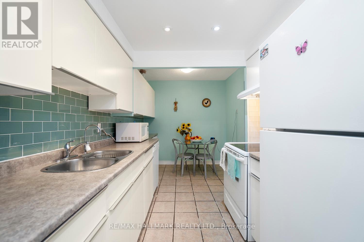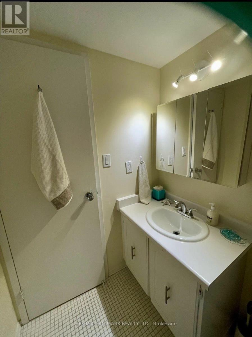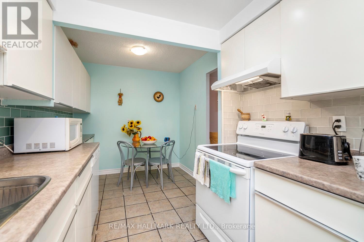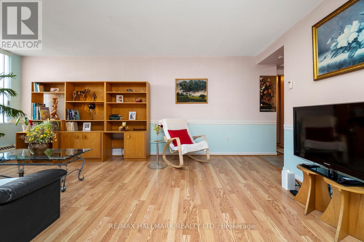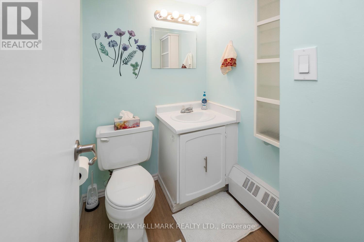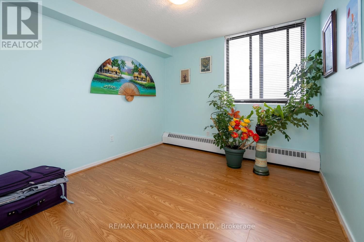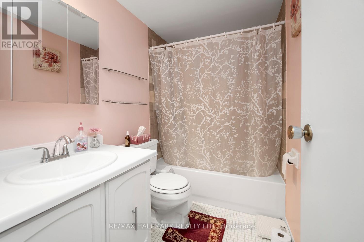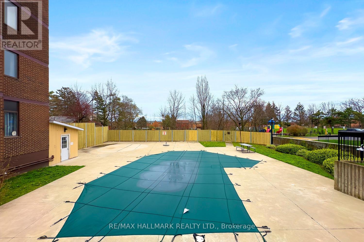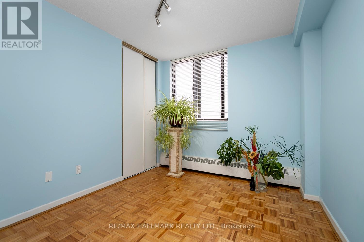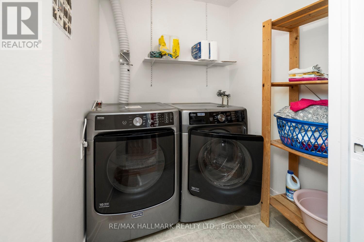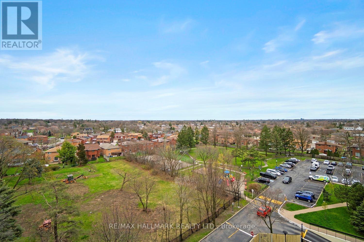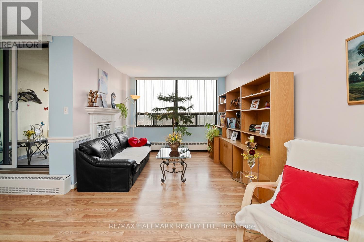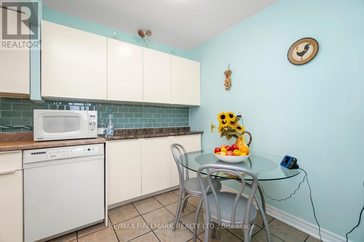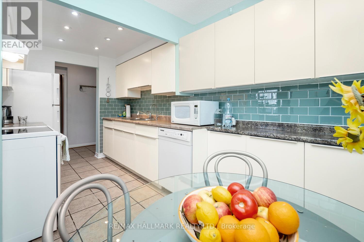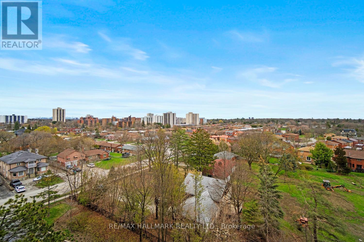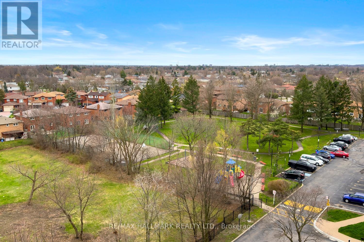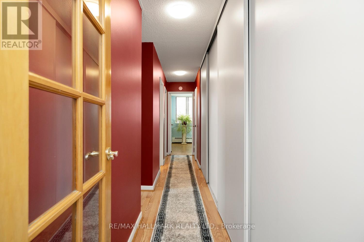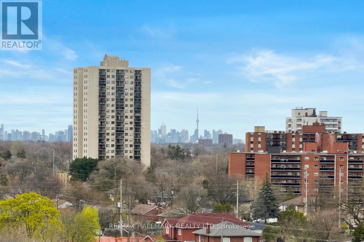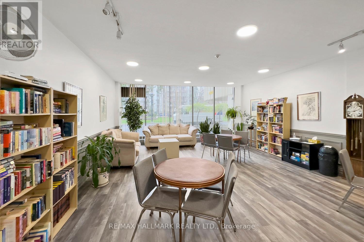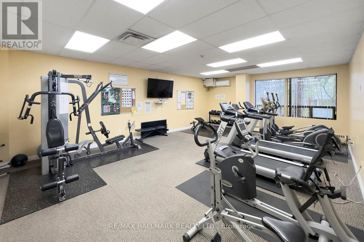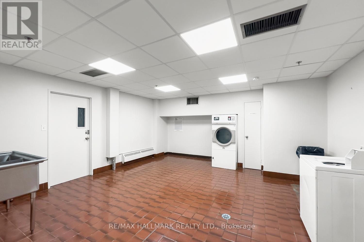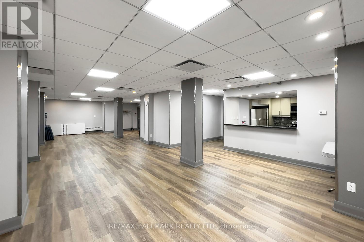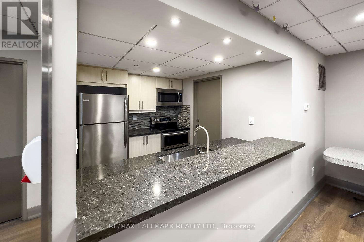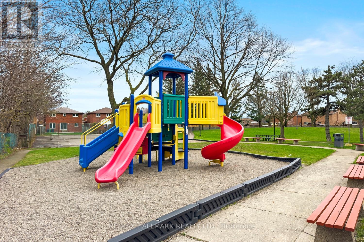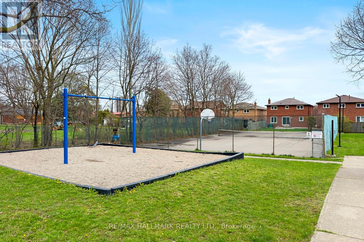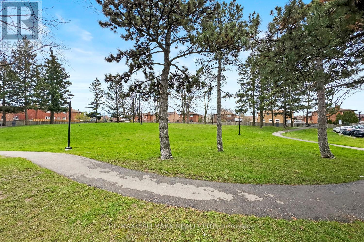801 - 2542 Argyle Road Mississauga, Ontario L5B 2H5
$499,900Maintenance, Heat, Electricity, Water, Common Area Maintenance, Insurance, Parking
$982.17 Monthly
Maintenance, Heat, Electricity, Water, Common Area Maintenance, Insurance, Parking
$982.17 MonthlyBEST 3-BEDROOM CONDO DEAL IN THE CITY! Own for Less Than Rent! Cash-Positive Investment! Priced to Move! Stop paying someone else's mortgage! Step into ownership with this beautifully updated, spacious 3-bedroom, 2-bath condo that delivers unbeatable value and even better views! Whether you're a savvy investor, a first-time buyer, or looking to downsize in style, this is the one you've been waiting for. Bright & Beautiful: South-facing exposure fills the space with natural light all day. Jaw-Dropping Views: Unobstructed skyline views of downtown Toronto, CN Tower, & Lake Ontario. Stylish Living: Open-concept living/dining with rich wood flooring, a chic eat-in kitchen featuring modern appliances & glass tile backsplash. Room to Breathe: 3 spacious bedrooms including a primary with private ensuite! Separate living area gives you privacy from the main living space. Smart Storage: Oversized laundry room with newer washer/dryer and tons of extra space. Closets galore ! Corner Unit! Windows all around ! Perfect unit for a couple who works at home or a growing family. Resort-Style Amenities:Outdoor pool, fitness centre, sauna, party room, library and private community park. Prime Location:Moments to Cooksville GO, Square One, cafes, shops, and quick access to QEW/403-everything you need is right here. A must to see! (id:60365)
Property Details
| MLS® Number | W12337478 |
| Property Type | Single Family |
| Community Name | Cooksville |
| AmenitiesNearBy | Park, Schools, Public Transit |
| CommunityFeatures | Pet Restrictions, Community Centre |
| Features | Balcony, In Suite Laundry |
| ParkingSpaceTotal | 1 |
| PoolType | Outdoor Pool |
| Structure | Tennis Court |
Building
| BathroomTotal | 2 |
| BedroomsAboveGround | 3 |
| BedroomsTotal | 3 |
| Age | 31 To 50 Years |
| Amenities | Exercise Centre, Party Room, Sauna, Storage - Locker |
| CoolingType | Window Air Conditioner |
| ExteriorFinish | Brick |
| FireProtection | Security System |
| FlooringType | Tile, Wood |
| HalfBathTotal | 1 |
| HeatingFuel | Electric |
| HeatingType | Baseboard Heaters |
| SizeInterior | 1200 - 1399 Sqft |
| Type | Apartment |
Parking
| Underground | |
| No Garage |
Land
| Acreage | No |
| LandAmenities | Park, Schools, Public Transit |
Rooms
| Level | Type | Length | Width | Dimensions |
|---|---|---|---|---|
| Main Level | Kitchen | 4.5 m | 2.35 m | 4.5 m x 2.35 m |
| Main Level | Dining Room | 2.57 m | 2.96 m | 2.57 m x 2.96 m |
| Main Level | Living Room | 3.25 m | 5.7 m | 3.25 m x 5.7 m |
| Main Level | Primary Bedroom | 4.28 m | 3.89 m | 4.28 m x 3.89 m |
| Main Level | Bedroom 2 | 3.03 m | 3.2 m | 3.03 m x 3.2 m |
| Main Level | Bedroom 3 | 3.53 m | 2.82 m | 3.53 m x 2.82 m |
https://www.realtor.ca/real-estate/28717805/801-2542-argyle-road-mississauga-cooksville-cooksville
Stuart Malcolm Sankey
Salesperson
968 College Street
Toronto, Ontario M6H 1A5
Jennifer June Sankey
Broker
968 College Street
Toronto, Ontario M6H 1A5

