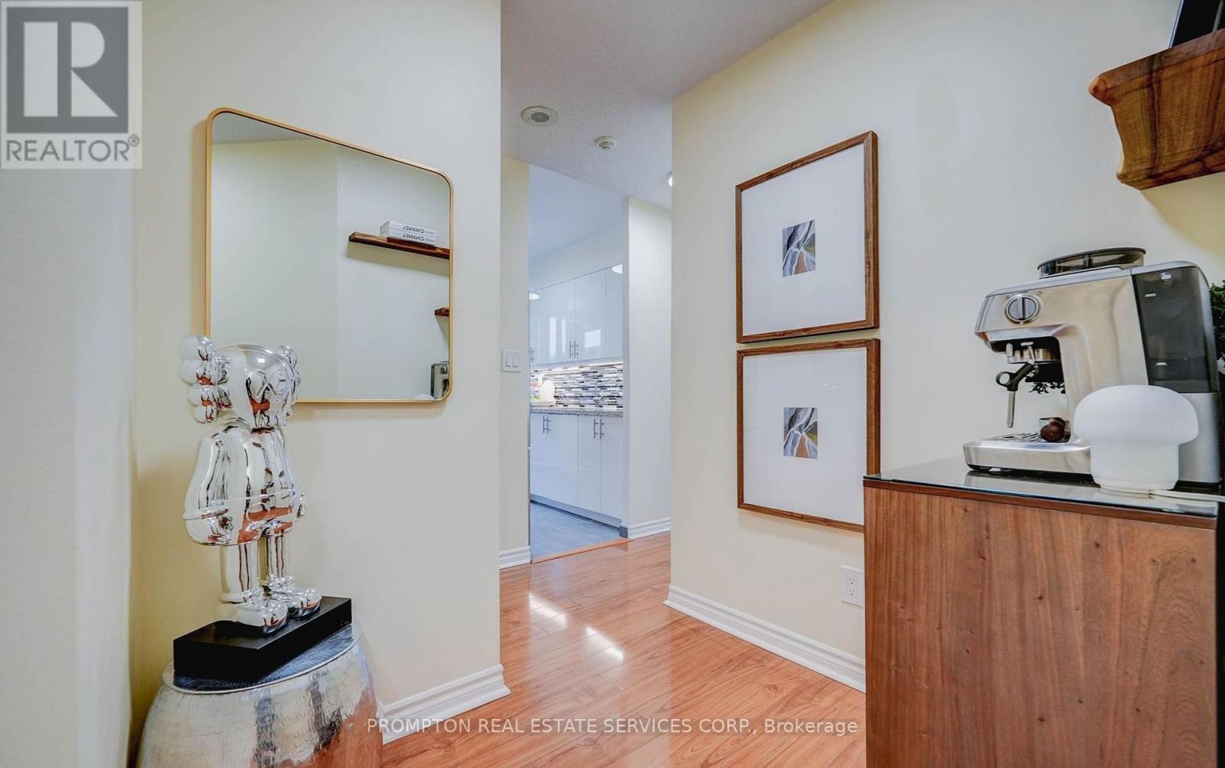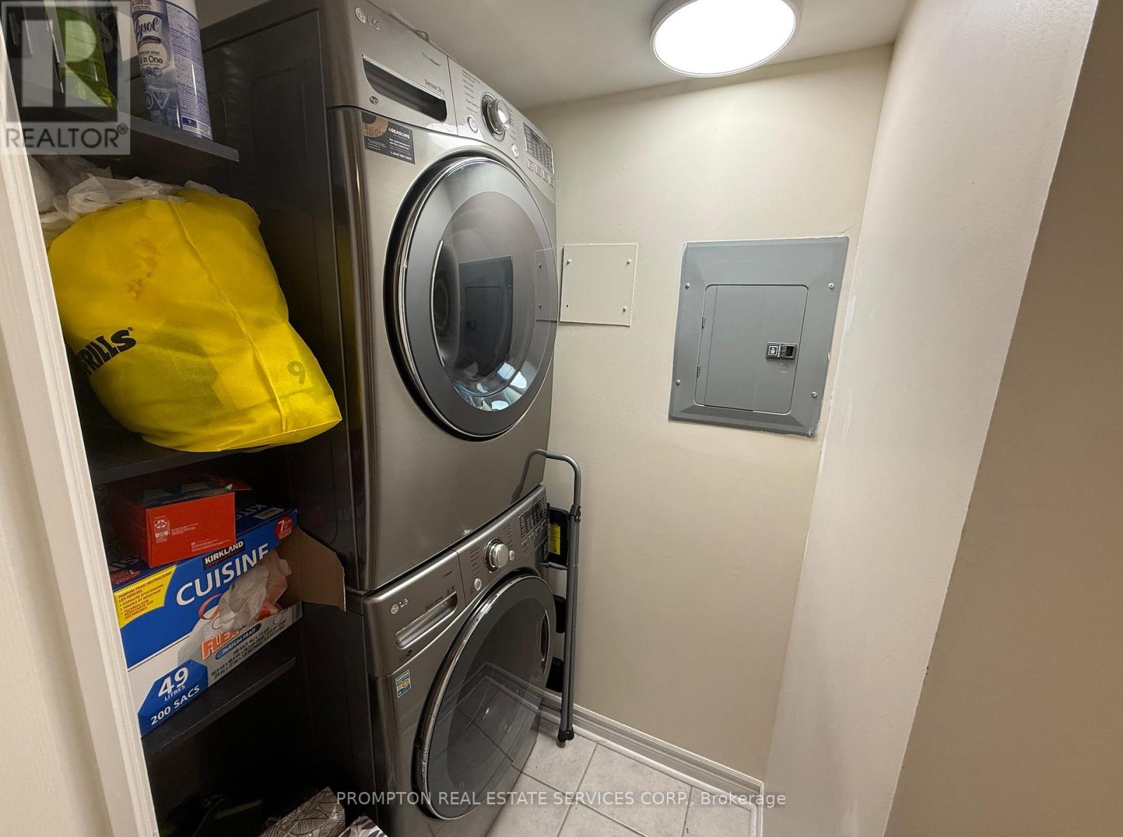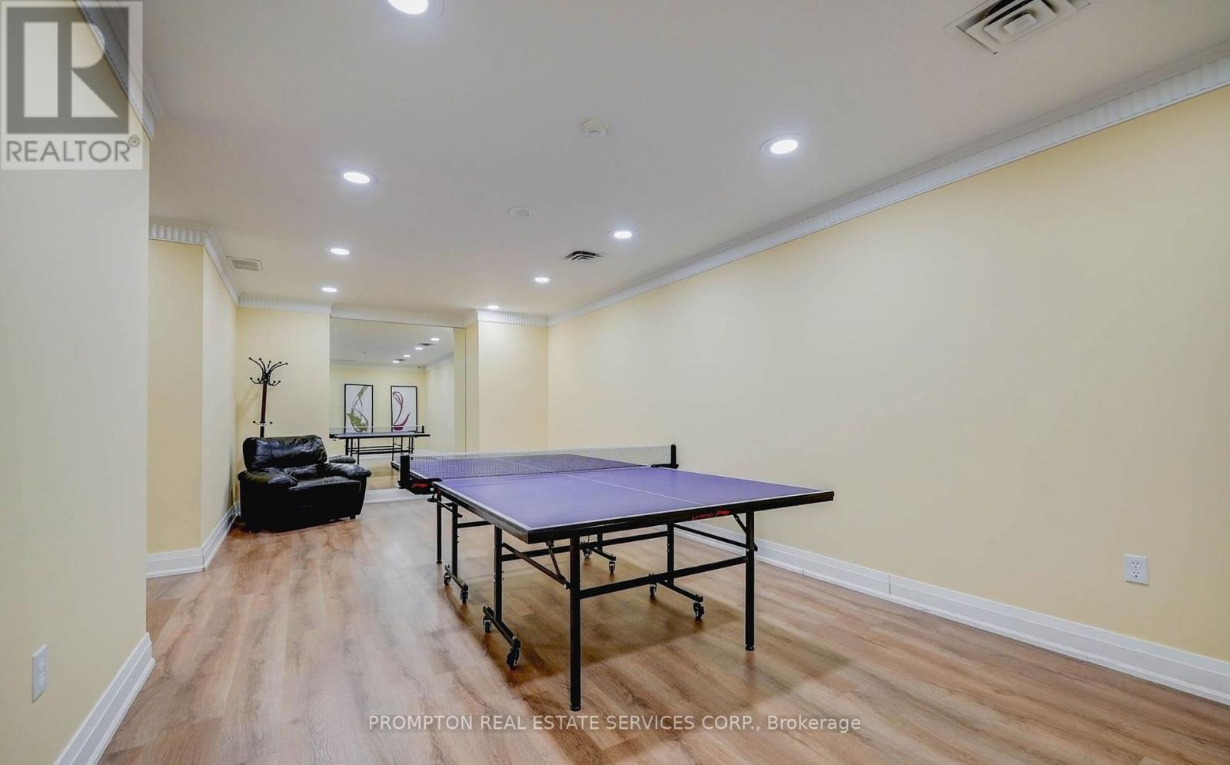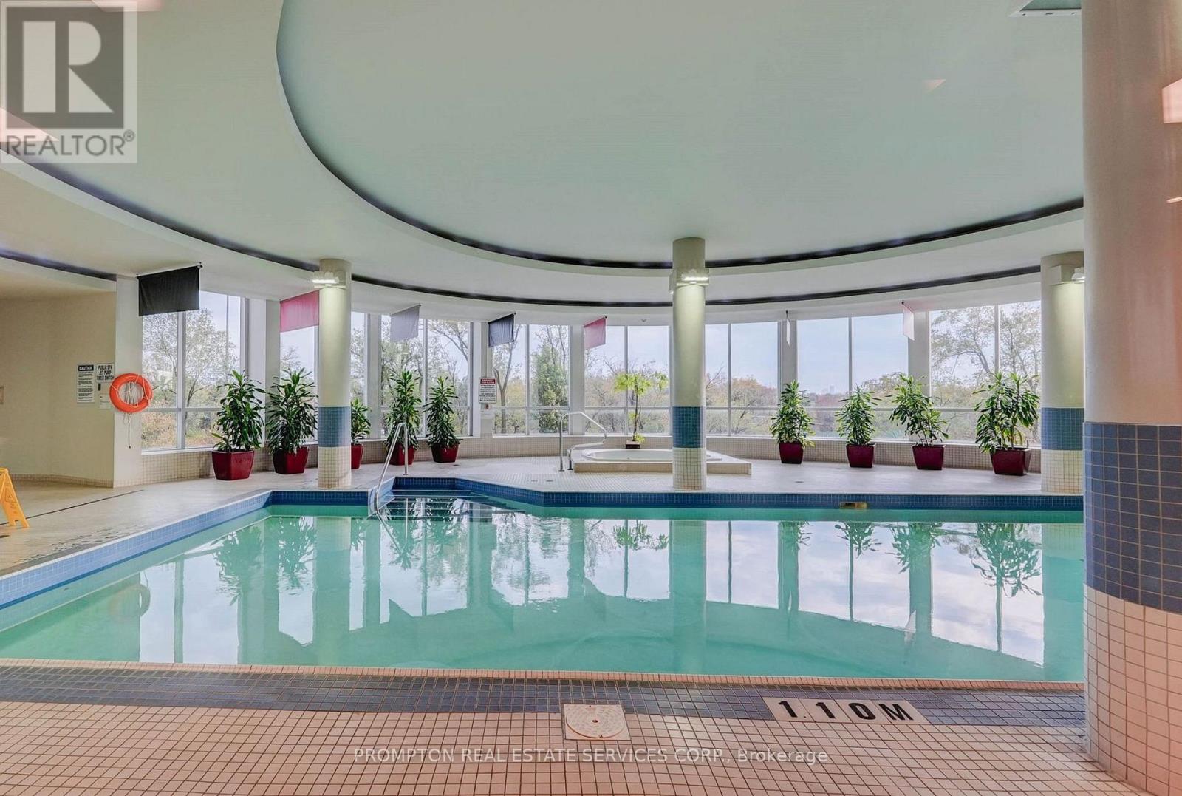801 - 2 Rean Drive Toronto, Ontario M2K 3B8
$3,050 Monthly
Luxurious, Spacious Open-Concept Condo with Spectacular Views in North York's Bayview Village. This Sun-Filled Dream Home Corner Unit has 2 Bedrooms, 2 Bathrooms, a Fully Renovated Kitchen, Stainless Steel Appliances, and Lots of Upgrades. It includes 1 Parking Space and 1 Locker. You'll have access to a range of amenities right at your doorstep, including 24-Hour Security and Concierge Services, an Indoor Pool, a Soothing Sauna, a Fully Equipped Gym, a children play room and Free Fitness Classes. Just steps away from the Bayview Subway Station, Buses , Rean Park, and Bayview Village Shopping Mall, offering a variety of high-end shops, dining options and groceries including Loblaws and Pusateri's. (id:60365)
Property Details
| MLS® Number | C12110993 |
| Property Type | Single Family |
| Community Name | Bayview Village |
| AmenitiesNearBy | Park, Public Transit, Schools |
| CommunityFeatures | Pet Restrictions, Community Centre |
| Features | Balcony, Carpet Free, In Suite Laundry |
| ParkingSpaceTotal | 1 |
Building
| BathroomTotal | 2 |
| BedroomsAboveGround | 2 |
| BedroomsTotal | 2 |
| Amenities | Visitor Parking, Party Room, Exercise Centre, Sauna, Storage - Locker, Security/concierge |
| Appliances | Dishwasher, Dryer, Microwave, Oven, Stove, Washer, Refrigerator |
| CoolingType | Central Air Conditioning |
| ExteriorFinish | Concrete, Stucco |
| FlooringType | Hardwood, Porcelain Tile |
| SizeInterior | 800 - 899 Sqft |
| Type | Apartment |
Parking
| Underground | |
| Garage |
Land
| Acreage | No |
| LandAmenities | Park, Public Transit, Schools |
Rooms
| Level | Type | Length | Width | Dimensions |
|---|---|---|---|---|
| Flat | Living Room | 4.3 m | 4.15 m | 4.3 m x 4.15 m |
| Flat | Dining Room | 4.3 m | 4.15 m | 4.3 m x 4.15 m |
| Flat | Kitchen | 4.57 m | 2.74 m | 4.57 m x 2.74 m |
| Flat | Primary Bedroom | 3.5 m | 3 m | 3.5 m x 3 m |
| Flat | Bedroom 2 | 4.1 m | 2.4 m | 4.1 m x 2.4 m |
https://www.realtor.ca/real-estate/28231230/801-2-rean-drive-toronto-bayview-village-bayview-village
Viviana Ye
Salesperson
1 Singer Court
Toronto, Ontario M2K 1C5






























