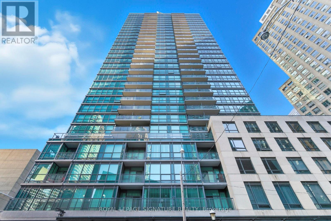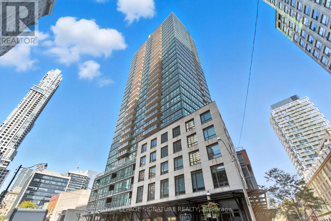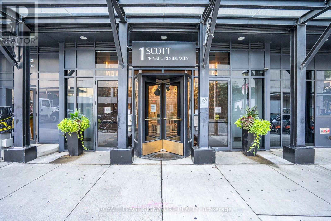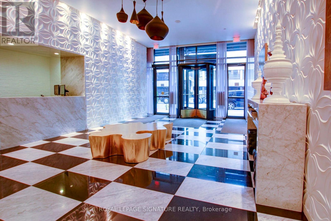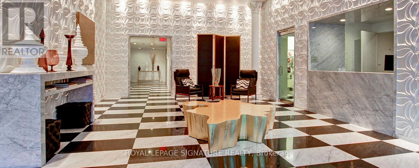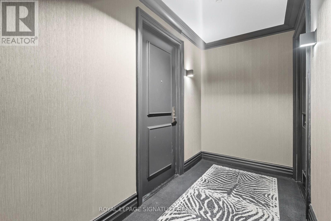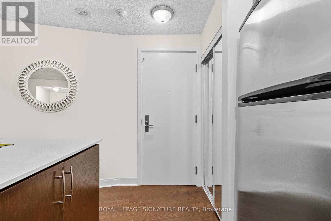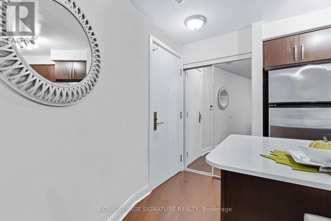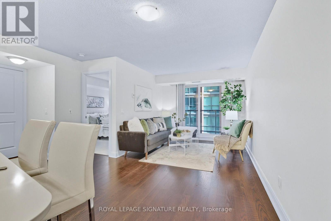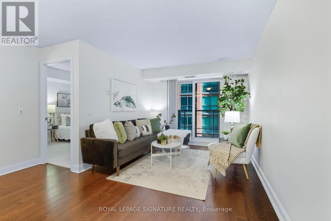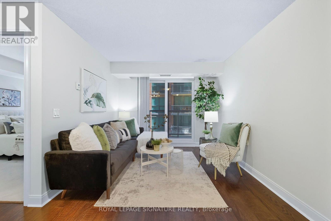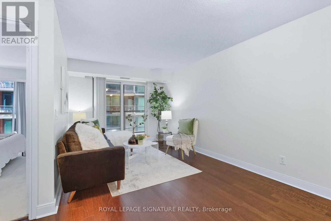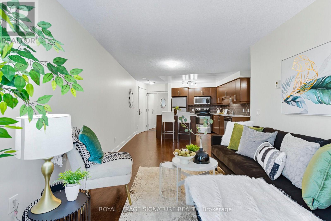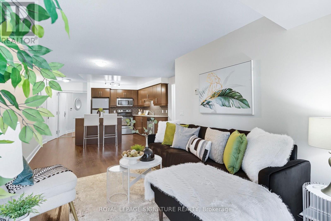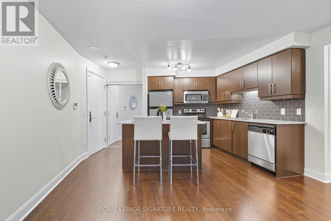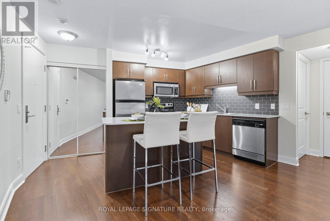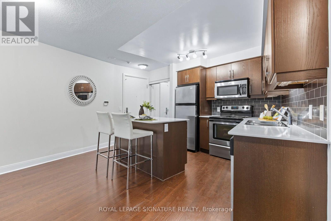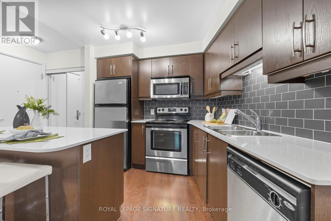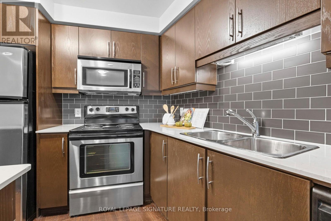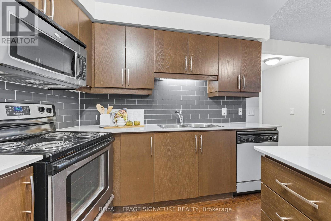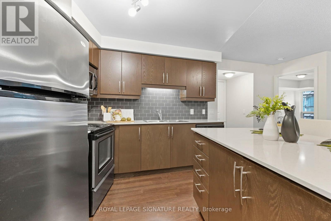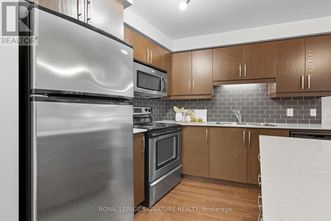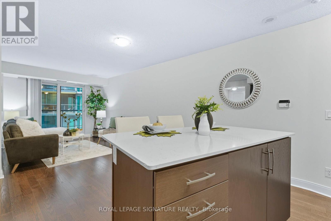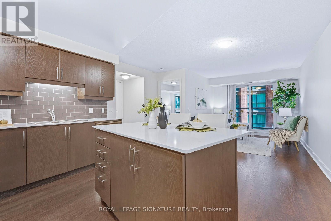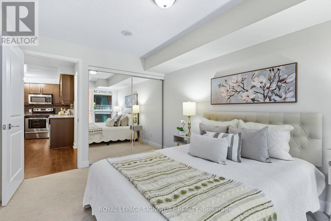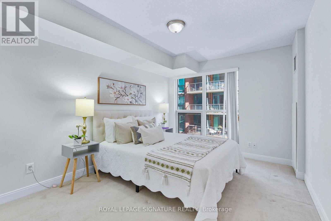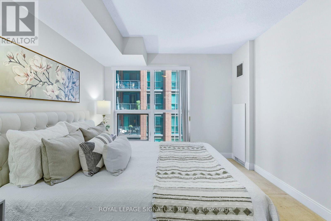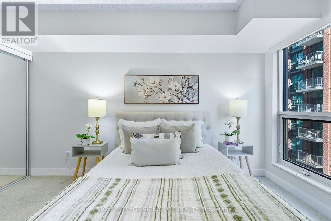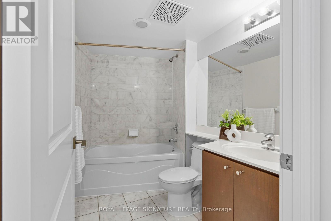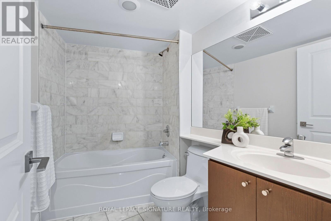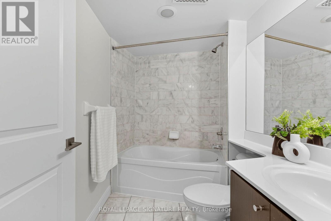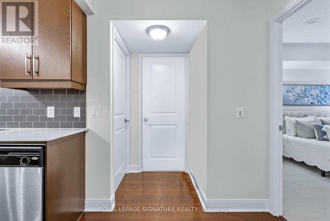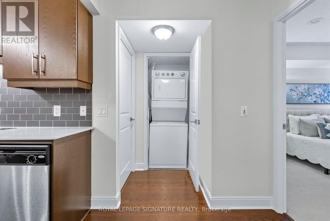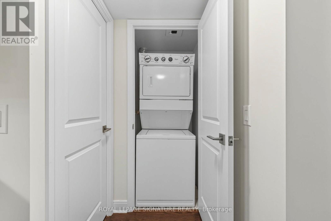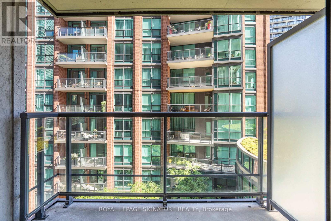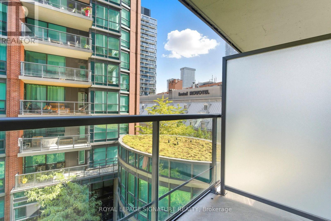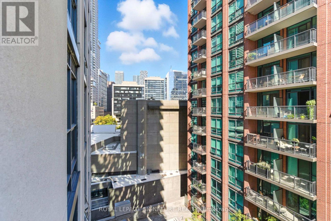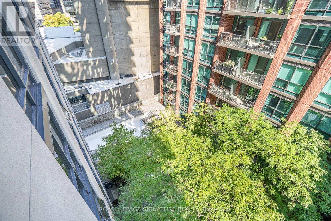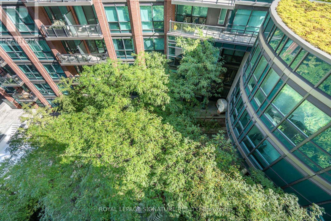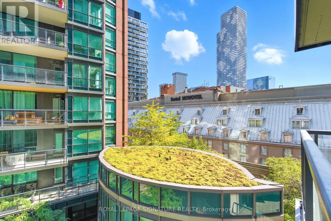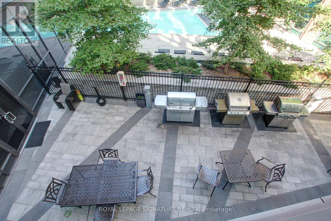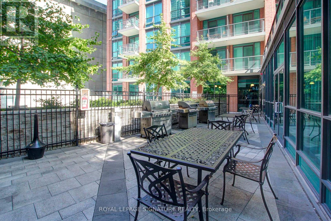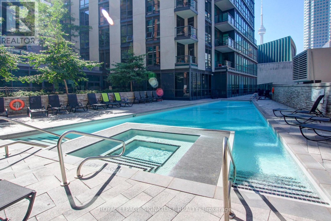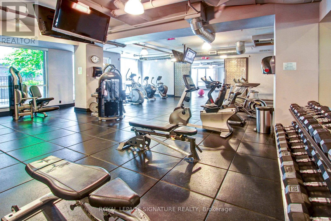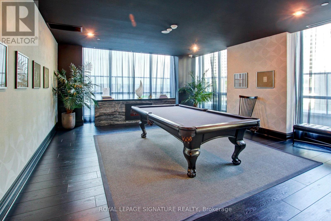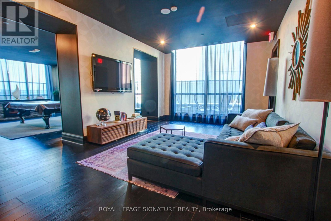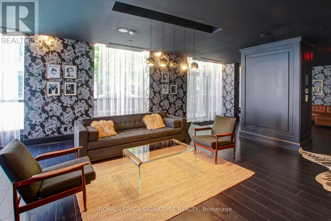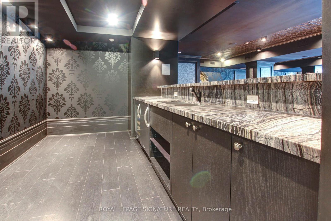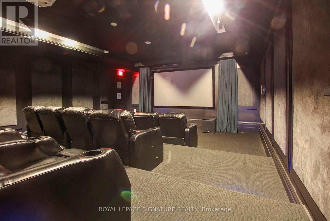801 - 1 Scott Street Toronto, Ontario M5V 1A1
$629,900Maintenance, Heat, Common Area Maintenance, Insurance, Water
$499.03 Monthly
Maintenance, Heat, Common Area Maintenance, Insurance, Water
$499.03 MonthlyPerfect for professionals, first-time buyers, or investors seeking a premier downtown address, this spacious one-bedroom suite offers an exceptional blend of style, functionality, and location. The open-concept layout features a large chef's kitchen with an impressive oversized island ideal for cooking, dining, or working from home. Generous living and dining areas create a seamless flow, while floor-to-ceiling windows fill the space with natural light. The primary bedroom comfortably fits a king bed and includes ample storage. Enjoy a private balcony with views of the courtyard and pool. Located in London on the Esplanade, one of Toronto's most sought-after residences, this building offers premium amenities including an outdoor pool, fitness centre, party room, guest suites, and 24-hour concierge service. Positioned steps from the Financial District, Union Station, St. Lawrence Market, the PATH, and the Waterfront, this location delivers the ultimate downtown convenience whether you're heading to the office or out to dinner. A rare opportunity to own a spacious, move-in-ready suite in a high-demand building with strong rental potential and enduring value. (id:60365)
Property Details
| MLS® Number | C12451562 |
| Property Type | Single Family |
| Community Name | Waterfront Communities C8 |
| AmenitiesNearBy | Public Transit |
| CommunityFeatures | Pet Restrictions |
| Features | Balcony, In Suite Laundry |
| PoolType | Outdoor Pool |
| WaterFrontType | Waterfront |
Building
| BathroomTotal | 1 |
| BedroomsAboveGround | 1 |
| BedroomsTotal | 1 |
| Amenities | Security/concierge, Recreation Centre, Exercise Centre, Party Room |
| Appliances | Dishwasher, Dryer, Microwave, Oven, Stove, Washer, Window Coverings, Refrigerator |
| CoolingType | Central Air Conditioning |
| ExteriorFinish | Brick, Concrete |
| FireProtection | Security Guard, Security System |
| FlooringType | Hardwood, Carpeted |
| HeatingFuel | Natural Gas |
| HeatingType | Forced Air |
| SizeInterior | 600 - 699 Sqft |
| Type | Apartment |
Parking
| Underground | |
| Garage |
Land
| Acreage | No |
| LandAmenities | Public Transit |
Rooms
| Level | Type | Length | Width | Dimensions |
|---|---|---|---|---|
| Main Level | Living Room | 5.21 m | 3.05 m | 5.21 m x 3.05 m |
| Main Level | Kitchen | 5.2 m | 3.05 m | 5.2 m x 3.05 m |
| Main Level | Eating Area | 5.2 m | 3.05 m | 5.2 m x 3.05 m |
| Main Level | Bedroom | 4.3 m | 3.05 m | 4.3 m x 3.05 m |
Maya Grozdanis
Salesperson
30 Eglinton Ave W Ste 7
Mississauga, Ontario L5R 3E7

