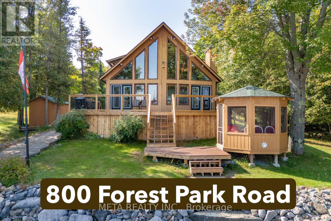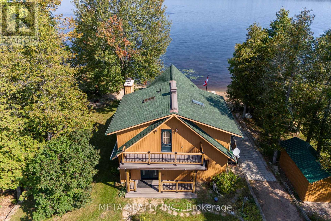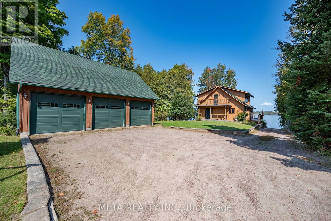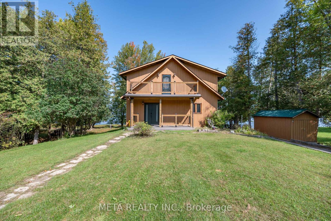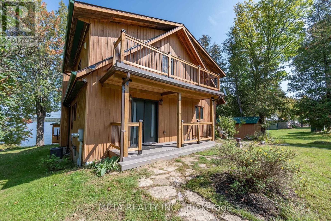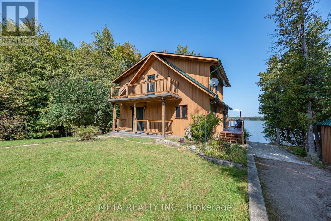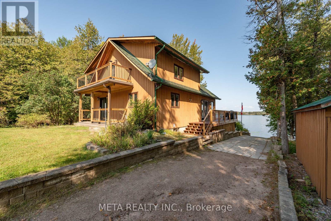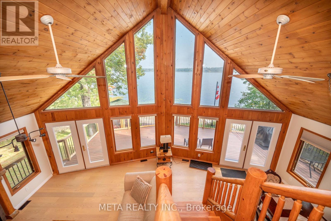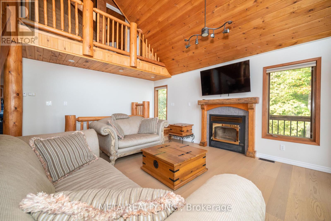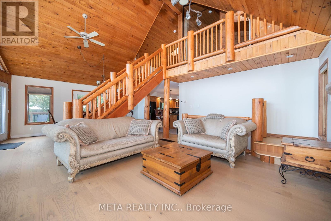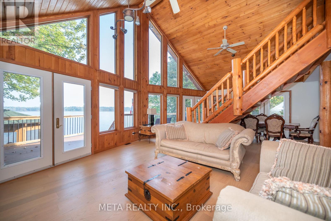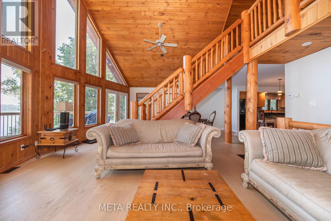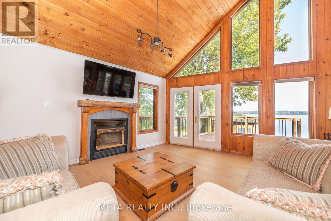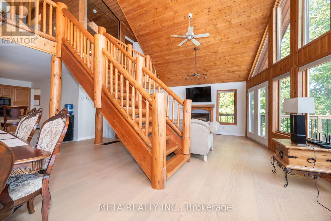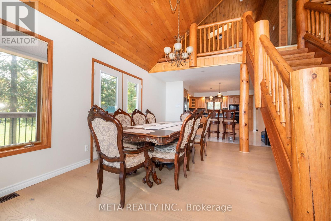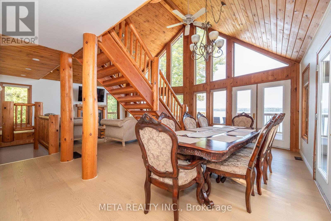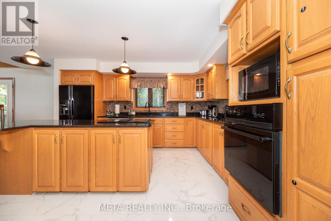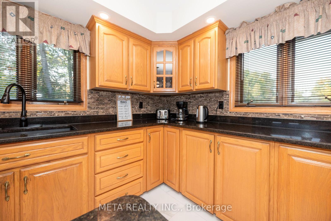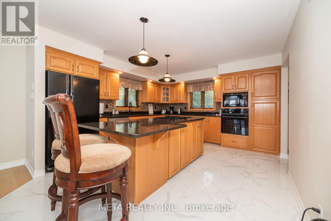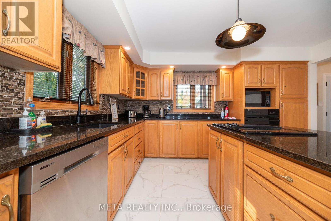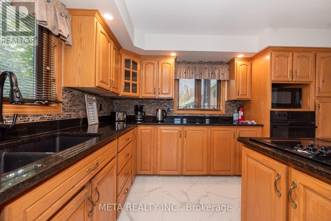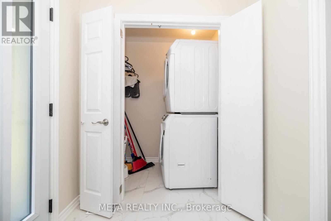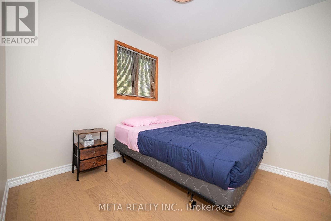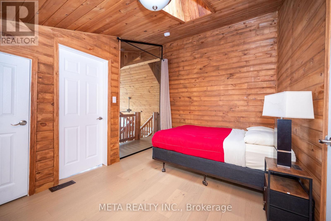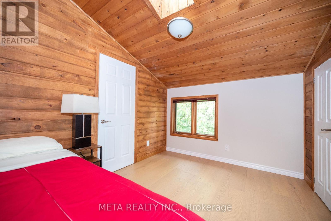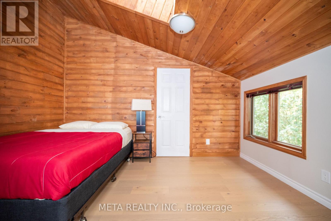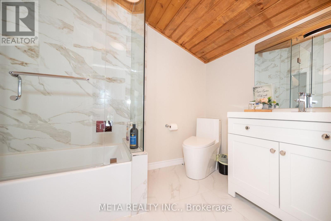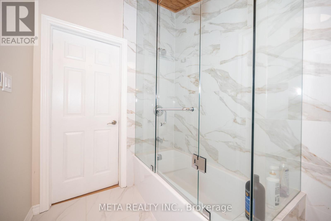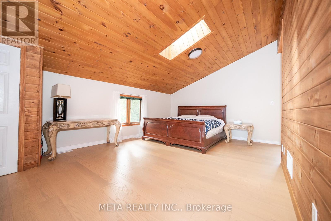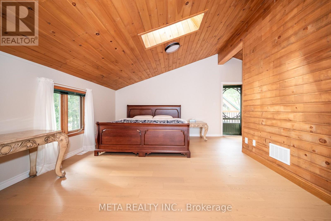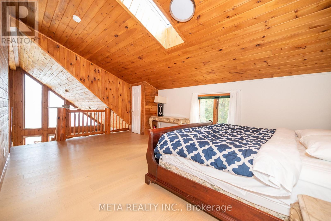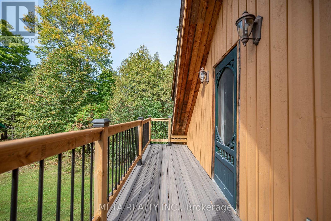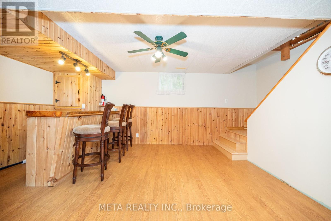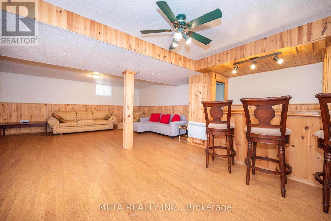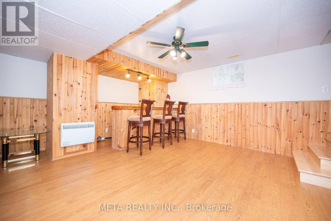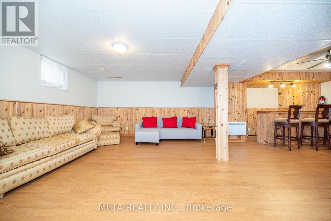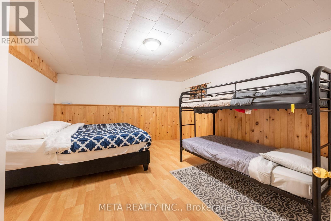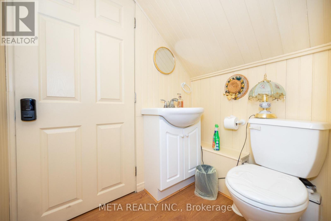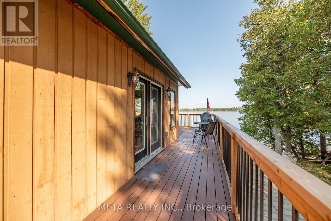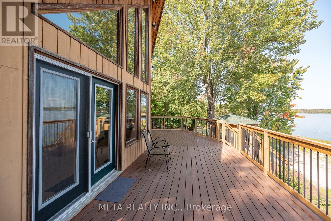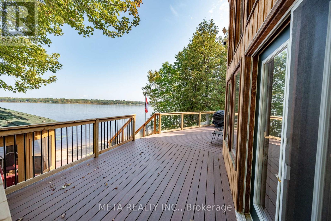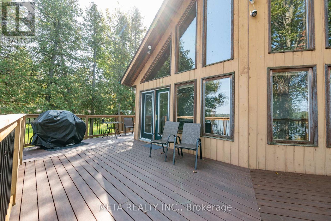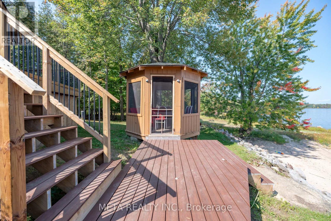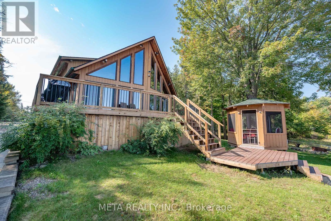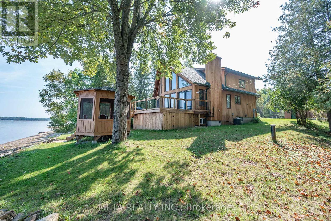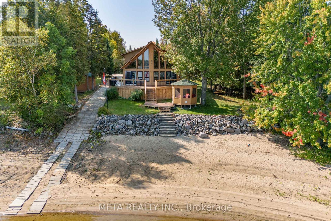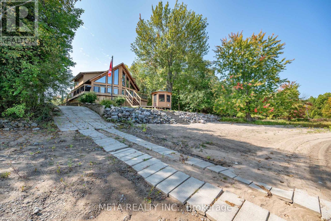4 Bedroom
3 Bathroom
1500 - 2000 sqft
Fireplace
Central Air Conditioning
Forced Air
Waterfront
$1,099,000
Rare WATERFRONT Opportunity on the OTTAWA RIVER! Discover this one-of-a-kind property on Cotnam Island, tucked away at the end of a quiet cul-de-sac on Forest Park Road. Featuring sandy beaches, shallow waters, and breathtaking panoramic views, this stunning retreat offers the perfect balance of tranquility and convenience. Step inside to find a bright, open-concept layout with expansive living spaces filled with natural light. The modern kitchen flows seamlessly into the dining and living areas, creating an ideal space for family gatherings and entertaining. Recently renovated, the home offers 2 bedrooms upstairs and 1 bedroom on the lower level, along with brand-new spa-inspired bathrooms with heated floors. The finished basement includes a bar and entertainment area, perfect for hosting guests or family movie nights. Enjoy direct access to a new private balcony (2024) from the primary bedroom, overlooking the landscaped front yard. Additional upgrades include a new deck (2024) and new AC system (2024). The property also features a detached 3-car garage, fully insulated and heated, with a finished second floor, perfect for a guest suite, studio, or home office. Outdoors, enjoy a beautifully landscaped yard leading to your own private beach and dock, complete with a covered gazebo for relaxing by the water without the bugs. Whether boating, fishing, swimming, or simply relaxing by the shoreline, this property offers the ultimate waterfront lifestyle. Located in a family-friendly neighbourhood, you'll have easy access to local amenities, restaurants, and recreational activities: only 15 minutes to Pembroke, 15 minutes to Quebec via Hwy 148, 1.5 hours to Ottawa, and 4.5 hours to Toronto. This is more than just a home. Its a lifestyle. Don't miss your chance to own this rare waterfront gem. Schedule your private viewing today! (id:60365)
Property Details
|
MLS® Number
|
X12382666 |
|
Property Type
|
Single Family |
|
Community Name
|
531 - Laurentian Valley |
|
AmenitiesNearBy
|
Beach |
|
Easement
|
Unknown |
|
Features
|
Cul-de-sac, Wooded Area, Carpet Free, Sump Pump |
|
ParkingSpaceTotal
|
6 |
|
ViewType
|
View, River View, View Of Water, Direct Water View, Unobstructed Water View |
|
WaterFrontType
|
Waterfront |
Building
|
BathroomTotal
|
3 |
|
BedroomsAboveGround
|
3 |
|
BedroomsBelowGround
|
1 |
|
BedroomsTotal
|
4 |
|
Amenities
|
Fireplace(s) |
|
Appliances
|
Garage Door Opener Remote(s), Oven - Built-in, Water Heater, Water Purifier, Blinds, Dishwasher, Dryer, Furniture, Garage Door Opener, Oven, Stove, Washer, Refrigerator |
|
BasementDevelopment
|
Finished |
|
BasementFeatures
|
Walk-up |
|
BasementType
|
N/a (finished) |
|
ConstructionStyleAttachment
|
Detached |
|
CoolingType
|
Central Air Conditioning |
|
ExteriorFinish
|
Wood |
|
FireProtection
|
Smoke Detectors |
|
FireplacePresent
|
Yes |
|
FlooringType
|
Ceramic, Laminate, Hardwood |
|
FoundationType
|
Block |
|
HalfBathTotal
|
1 |
|
HeatingFuel
|
Oil |
|
HeatingType
|
Forced Air |
|
StoriesTotal
|
2 |
|
SizeInterior
|
1500 - 2000 Sqft |
|
Type
|
House |
|
UtilityWater
|
Drilled Well |
Parking
Land
|
AccessType
|
Public Road, Year-round Access, Private Docking |
|
Acreage
|
No |
|
LandAmenities
|
Beach |
|
Sewer
|
Septic System |
|
SizeDepth
|
162 Ft ,2 In |
|
SizeFrontage
|
66 Ft |
|
SizeIrregular
|
66 X 162.2 Ft |
|
SizeTotalText
|
66 X 162.2 Ft |
|
ZoningDescription
|
Residential |
Rooms
| Level |
Type |
Length |
Width |
Dimensions |
|
Second Level |
Bedroom 2 |
4.26 m |
2.89 m |
4.26 m x 2.89 m |
|
Second Level |
Primary Bedroom |
5.79 m |
5.18 m |
5.79 m x 5.18 m |
|
Second Level |
Bathroom |
3.14 m |
1.83 m |
3.14 m x 1.83 m |
|
Lower Level |
Bedroom 4 |
5.48 m |
4.3 m |
5.48 m x 4.3 m |
|
Lower Level |
Living Room |
3.9 m |
5.52 m |
3.9 m x 5.52 m |
|
Main Level |
Kitchen |
4.02 m |
4.02 m |
4.02 m x 4.02 m |
|
Main Level |
Dining Room |
6.67 m |
4 m |
6.67 m x 4 m |
|
Main Level |
Family Room |
4.02 m |
6.67 m |
4.02 m x 6.67 m |
|
Main Level |
Laundry Room |
1.92 m |
0.98 m |
1.92 m x 0.98 m |
|
Main Level |
Bathroom |
2.74 m |
1.22 m |
2.74 m x 1.22 m |
|
Main Level |
Bedroom 3 |
3.66 m |
2.74 m |
3.66 m x 2.74 m |
Utilities
|
Electricity
|
Installed |
|
Wireless
|
Available |
|
Electricity Connected
|
Connected |
|
Telephone
|
Nearby |
https://www.realtor.ca/real-estate/28817837/800-forest-park-road-laurentian-valley-531-laurentian-valley

