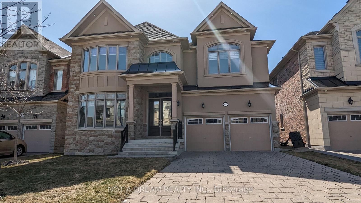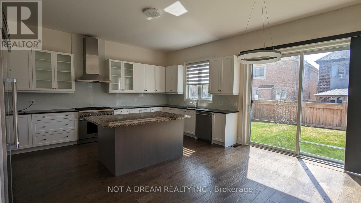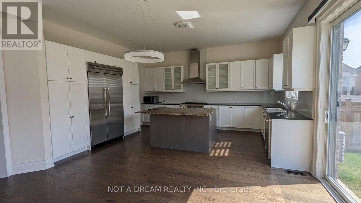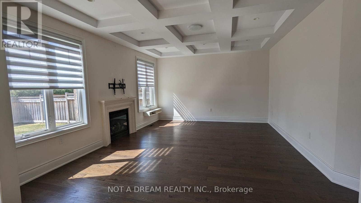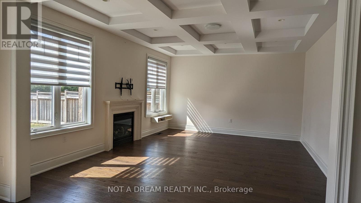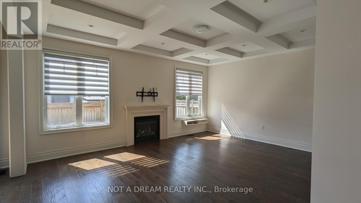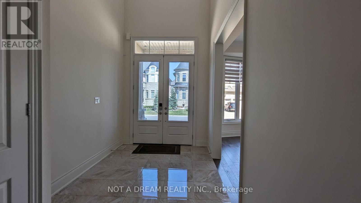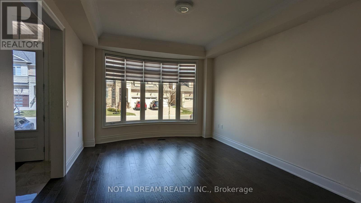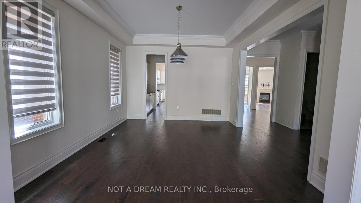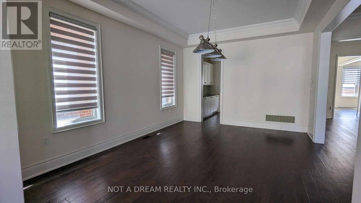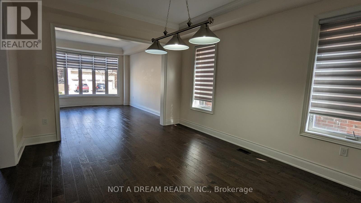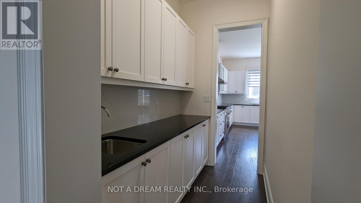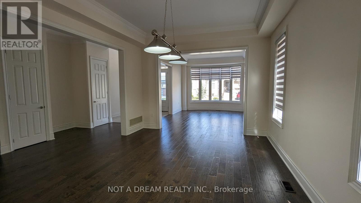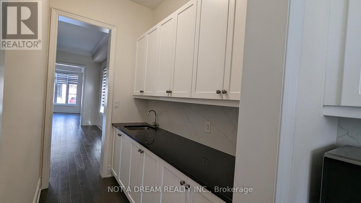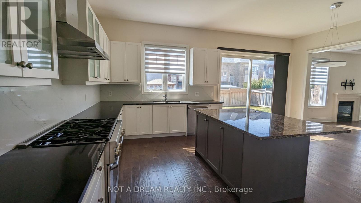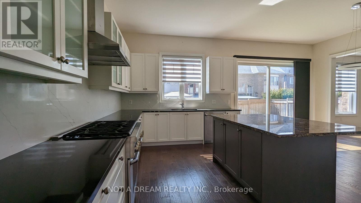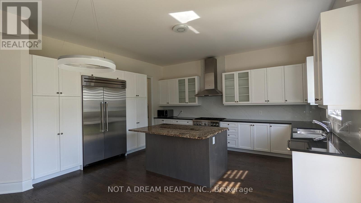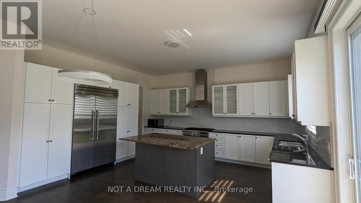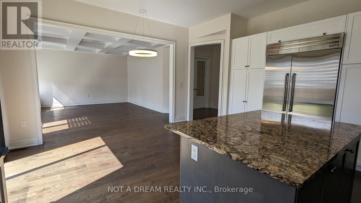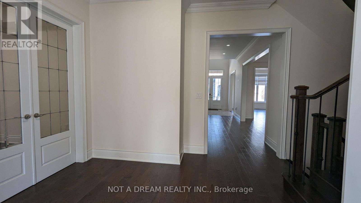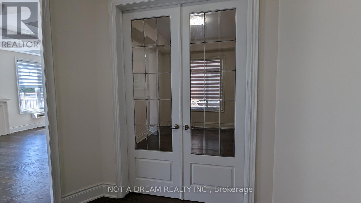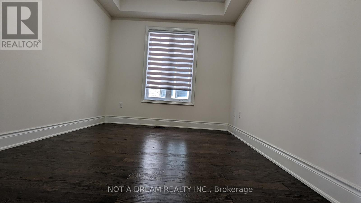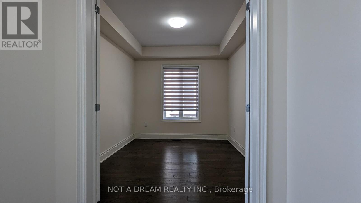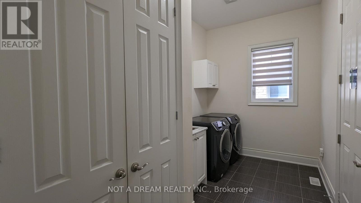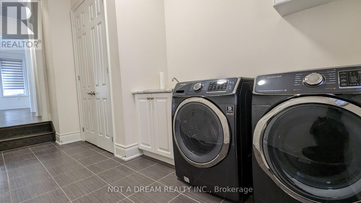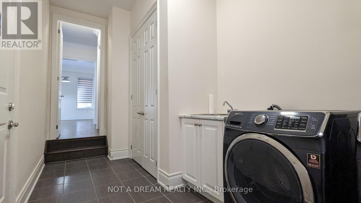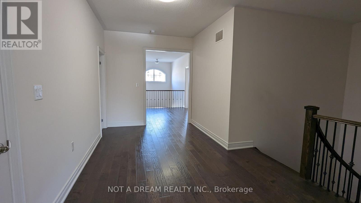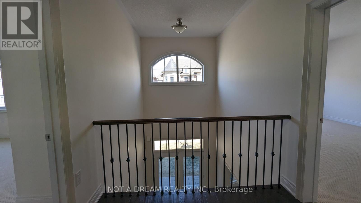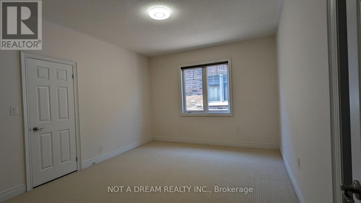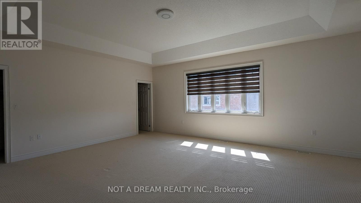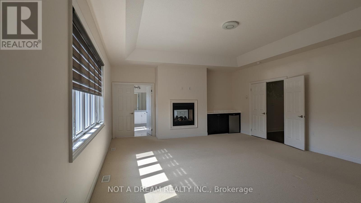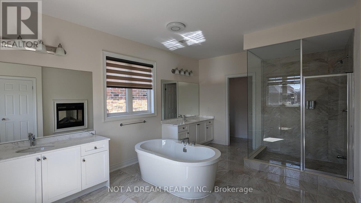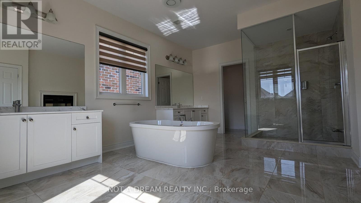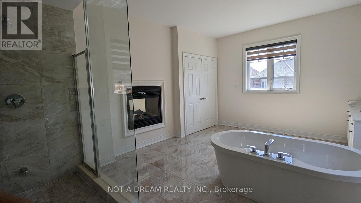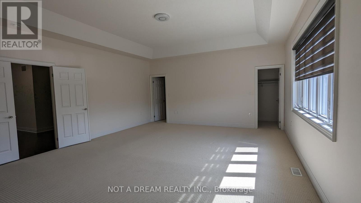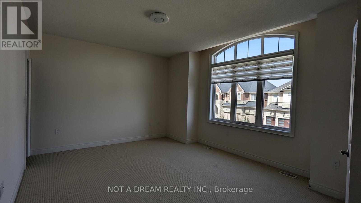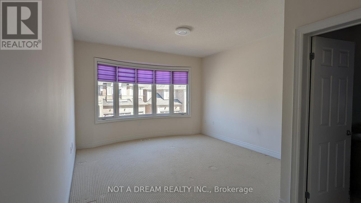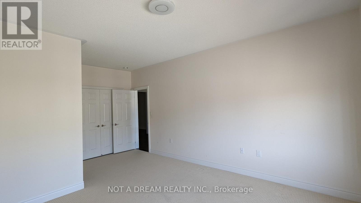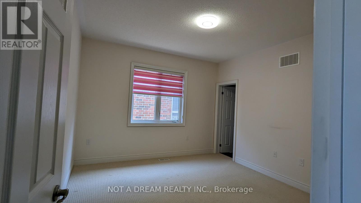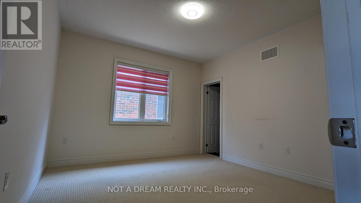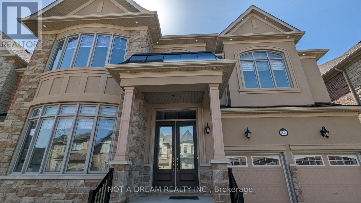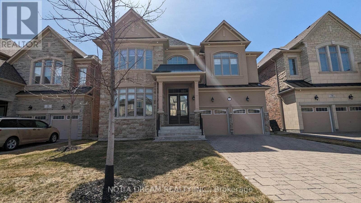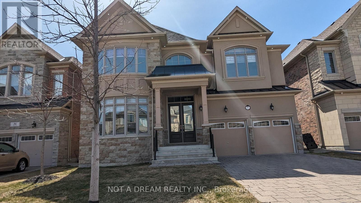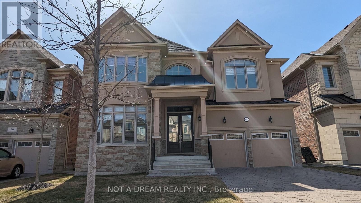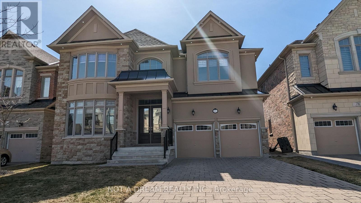80 Torgan Trail Vaughan, Ontario L4H 3X6
$6,500 Monthly
This Stunning 5-Bedroom, 5-Bathroom Detached Home For Lease In The Highly Desirable Kleinburg Community Is A True Gem. With Easy Access To Major Highways Including 407, 427, And 400, And The Convenience Of The Nearby Vaughan Metropolitan Centre (Vmc), This Home Is Ideally Located For Both Work And Play. Boasting Approximately 4500 Sqft Of Living Space, This Home Features A Spacious And Modern Kitchen Complete With Granite Counters, A Quartz Backsplash, And A Convenient Kitchen Island With A Breakfast Bar. Other Features Include Two Cozy Fireplaces, Custom Blinds, And Beautiful Exterior Pot Lights. The Main Floor Is Adorned With Elegant Hardwood Flooring, While The Second Floor Features Berber Carpeting. The Home's Interlocking Driveway Adds To Its Curb Appeal, And The 10-Foot Ceilings On The Main Level And 9-Foot Ceilings On The Second Floor Create A Sense Of Grandeur. The Home Also Features A Separate Office Room, Living And Divining. (id:60365)
Property Details
| MLS® Number | N12379485 |
| Property Type | Single Family |
| Community Name | Kleinburg |
| AmenitiesNearBy | Golf Nearby, Hospital, Park |
| CommunityFeatures | Community Centre, School Bus |
| ParkingSpaceTotal | 6 |
Building
| BathroomTotal | 5 |
| BedroomsAboveGround | 5 |
| BedroomsTotal | 5 |
| Age | 6 To 15 Years |
| Appliances | Garage Door Opener Remote(s), Oven - Built-in, Central Vacuum, Dishwasher, Dryer, Hood Fan, Range, Washer, Window Coverings, Refrigerator |
| BasementDevelopment | Unfinished |
| BasementType | N/a (unfinished) |
| ConstructionStyleAttachment | Detached |
| CoolingType | Central Air Conditioning |
| ExteriorFinish | Stone, Stucco |
| FireplacePresent | Yes |
| FireplaceTotal | 2 |
| FlooringType | Carpeted, Hardwood |
| FoundationType | Concrete |
| HalfBathTotal | 1 |
| HeatingFuel | Natural Gas |
| HeatingType | Forced Air |
| StoriesTotal | 2 |
| SizeInterior | 3500 - 5000 Sqft |
| Type | House |
| UtilityWater | Municipal Water |
Parking
| Garage |
Land
| Acreage | No |
| LandAmenities | Golf Nearby, Hospital, Park |
| Sewer | Sanitary Sewer |
| SizeDepth | 116 Ft |
| SizeFrontage | 50 Ft |
| SizeIrregular | 50 X 116 Ft |
| SizeTotalText | 50 X 116 Ft |
Rooms
| Level | Type | Length | Width | Dimensions |
|---|---|---|---|---|
| Second Level | Bedroom 4 | 3.96 m | 3.69 m | 3.96 m x 3.69 m |
| Second Level | Bedroom 5 | 4 m | 3.66 m | 4 m x 3.66 m |
| Second Level | Primary Bedroom | 6.22 m | 5.3 m | 6.22 m x 5.3 m |
| Second Level | Bedroom 2 | 4.3 m | 3.66 m | 4.3 m x 3.66 m |
| Second Level | Bedroom 3 | 4.61 m | 4.09 m | 4.61 m x 4.09 m |
| Ground Level | Living Room | 3.96 m | 4.6 m | 3.96 m x 4.6 m |
| Ground Level | Dining Room | 3.96 m | 5.12 m | 3.96 m x 5.12 m |
| Ground Level | Office | 4.16 m | 3.17 m | 4.16 m x 3.17 m |
| Ground Level | Family Room | 5.52 m | 4.3 m | 5.52 m x 4.3 m |
| Ground Level | Kitchen | 6.28 m | 5.24 m | 6.28 m x 5.24 m |
| Ground Level | Eating Area | 6.28 m | 3.048 m | 6.28 m x 3.048 m |
https://www.realtor.ca/real-estate/28810937/80-torgan-trail-vaughan-kleinburg-kleinburg
Radha Guduru
Broker of Record
69 Ridgepoint Rd
Kleinburg, Ontario L4H 4T4

