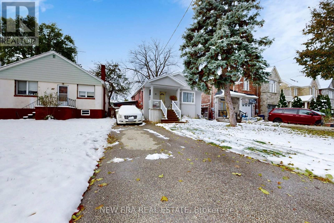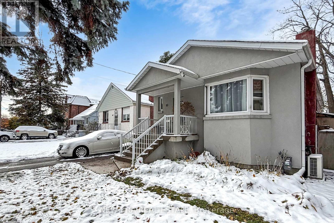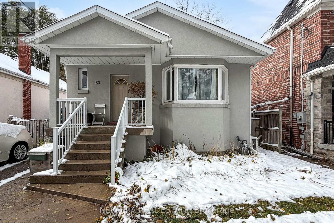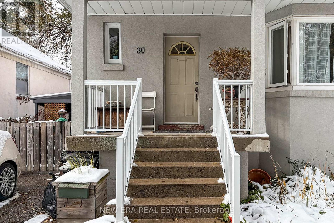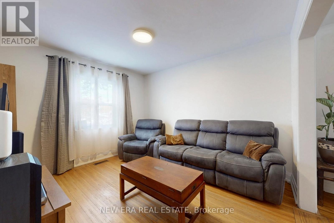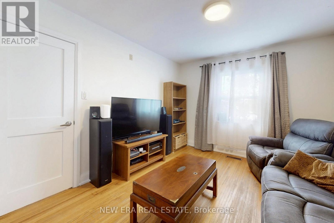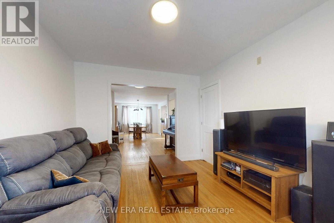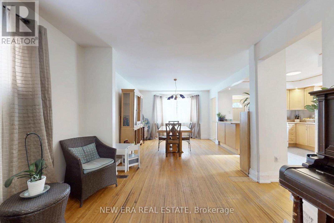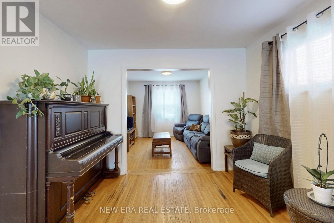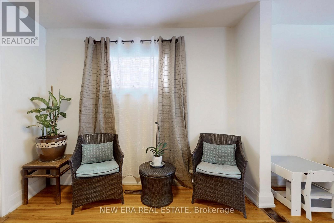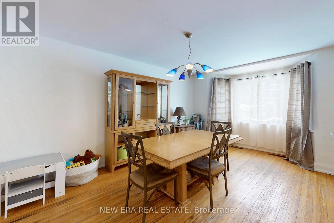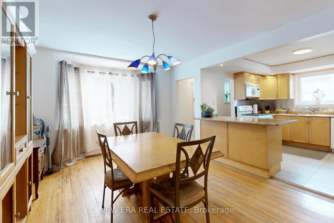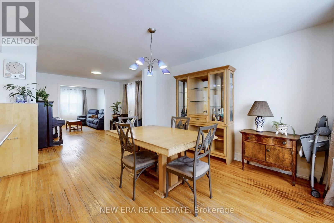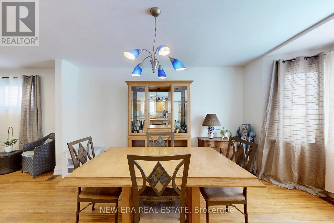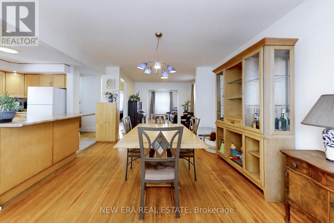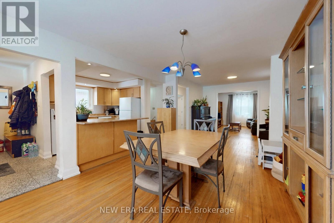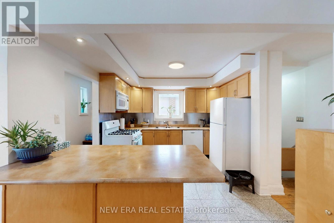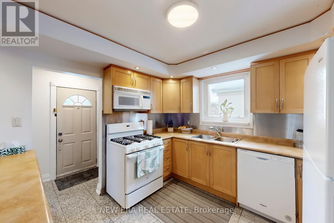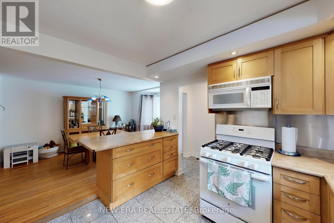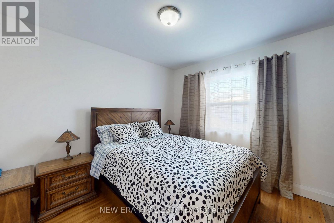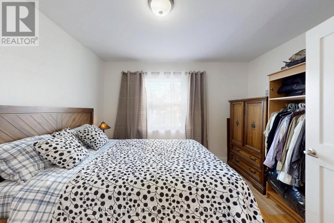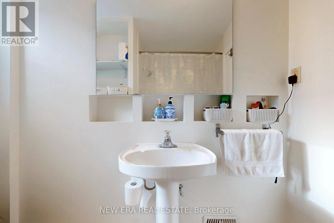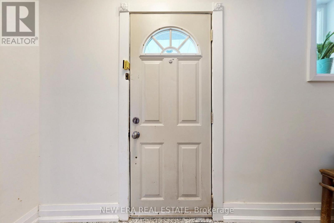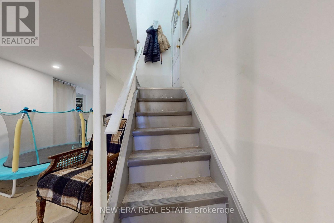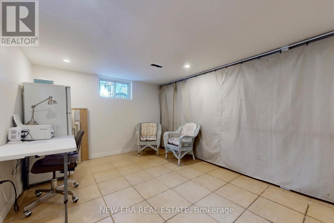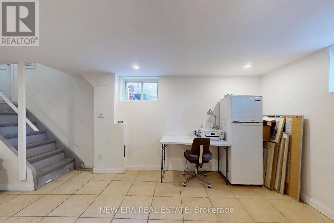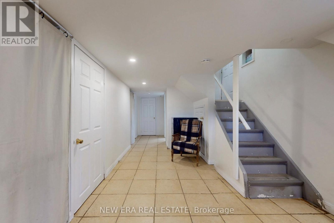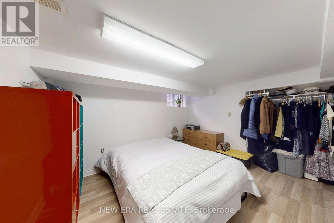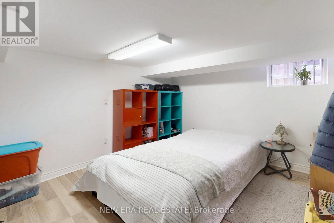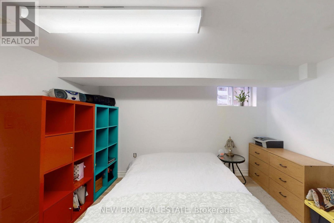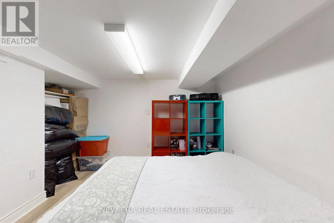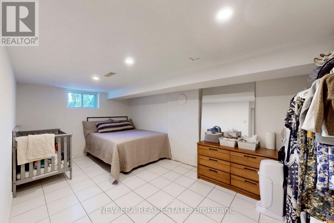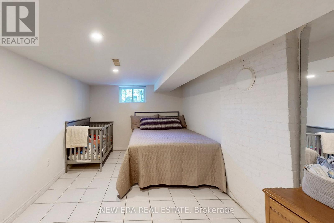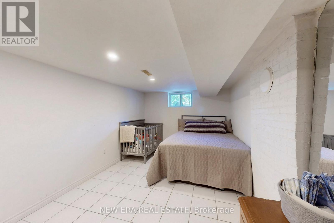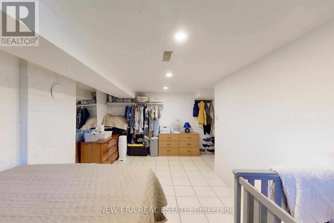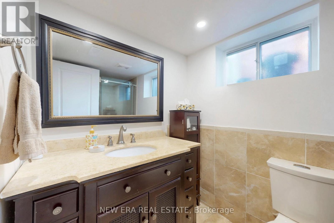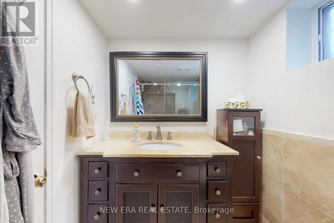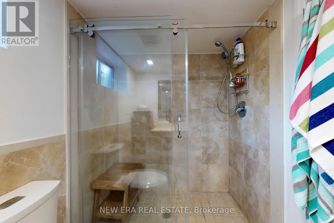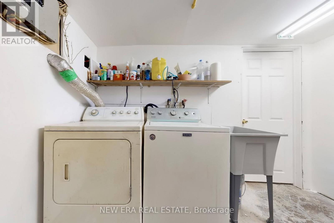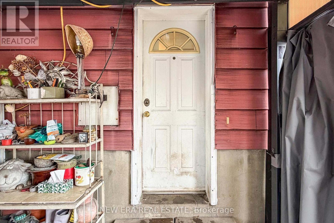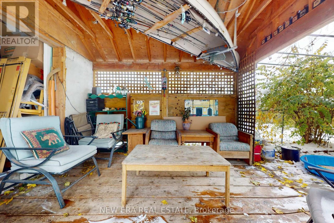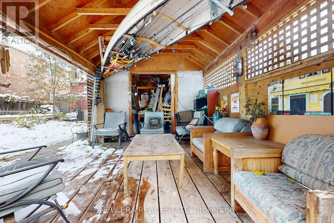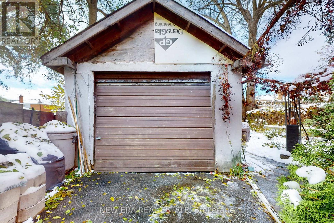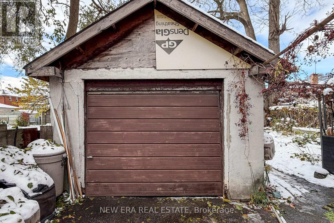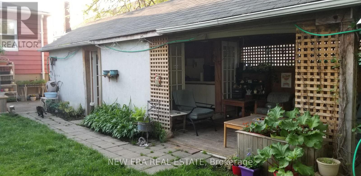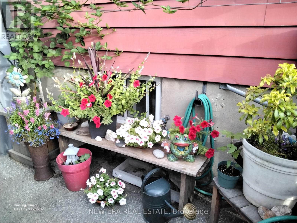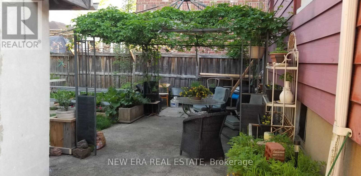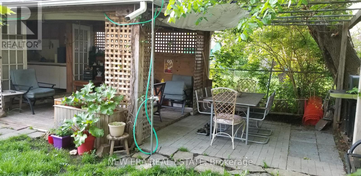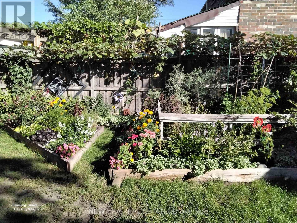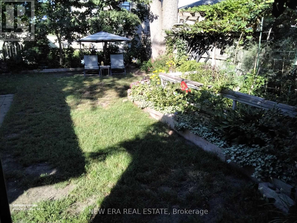80 Renfield Street Toronto, Ontario M6M 4V7
4 Bedroom
2 Bathroom
700 - 1100 sqft
Bungalow
Fireplace
Central Air Conditioning
Forced Air
$935,000
Fantastic opportunity in a sought-after neighborhood! Detached bungalow owned by the same family for 23 years. Features a separate entrance to the basement with existing plumbing for a kitchen - ideal for an in-law suite or income potential. Surrounded by many new builds in the area. Walking distance to schools, parks, and shopping. A great investment in a rapidly developing community. The house is a solid build and can be extended to a second floor and/or over the driveway; the full exterior from the footing to the underside of the roof is cement block. (id:60365)
Property Details
| MLS® Number | W12542910 |
| Property Type | Single Family |
| Community Name | Brookhaven-Amesbury |
| ParkingSpaceTotal | 3 |
Building
| BathroomTotal | 2 |
| BedroomsAboveGround | 2 |
| BedroomsBelowGround | 2 |
| BedroomsTotal | 4 |
| Amenities | Fireplace(s) |
| Appliances | Dryer, Oven, Stove, Washer, Refrigerator |
| ArchitecturalStyle | Bungalow |
| BasementFeatures | Separate Entrance |
| BasementType | N/a |
| ConstructionStyleAttachment | Detached |
| CoolingType | Central Air Conditioning |
| ExteriorFinish | Aluminum Siding, Stucco |
| FireplacePresent | Yes |
| FoundationType | Block |
| HeatingFuel | Natural Gas |
| HeatingType | Forced Air |
| StoriesTotal | 1 |
| SizeInterior | 700 - 1100 Sqft |
| Type | House |
| UtilityWater | Municipal Water |
Parking
| Detached Garage | |
| Garage |
Land
| Acreage | No |
| Sewer | Sanitary Sewer |
| SizeDepth | 125 Ft ,2 In |
| SizeFrontage | 40 Ft ,1 In |
| SizeIrregular | 40.1 X 125.2 Ft |
| SizeTotalText | 40.1 X 125.2 Ft |
Rooms
| Level | Type | Length | Width | Dimensions |
|---|---|---|---|---|
| Basement | Living Room | 9.14 m | 3.05 m | 9.14 m x 3.05 m |
| Basement | Bedroom | 5.18 m | 3.02 m | 5.18 m x 3.02 m |
| Basement | Bedroom | 3.63 m | 3.51 m | 3.63 m x 3.51 m |
| Basement | Laundry Room | 3.35 m | 1.55 m | 3.35 m x 1.55 m |
| Main Level | Dining Room | 4.6 m | 3.47 m | 4.6 m x 3.47 m |
| Main Level | Living Room | 3.47 m | 2.9 m | 3.47 m x 2.9 m |
| Main Level | Kitchen | 3.47 m | 3.14 m | 3.47 m x 3.14 m |
| Main Level | Primary Bedroom | 3.63 m | 3.47 m | 3.63 m x 3.47 m |
| Main Level | Bedroom 2 | 3.54 m | 3.26 m | 3.54 m x 3.26 m |
Amir Kamali
Salesperson
New Era Real Estate
171 Lakeshore Rd E #14
Mississauga, Ontario L5G 4T9
171 Lakeshore Rd E #14
Mississauga, Ontario L5G 4T9

